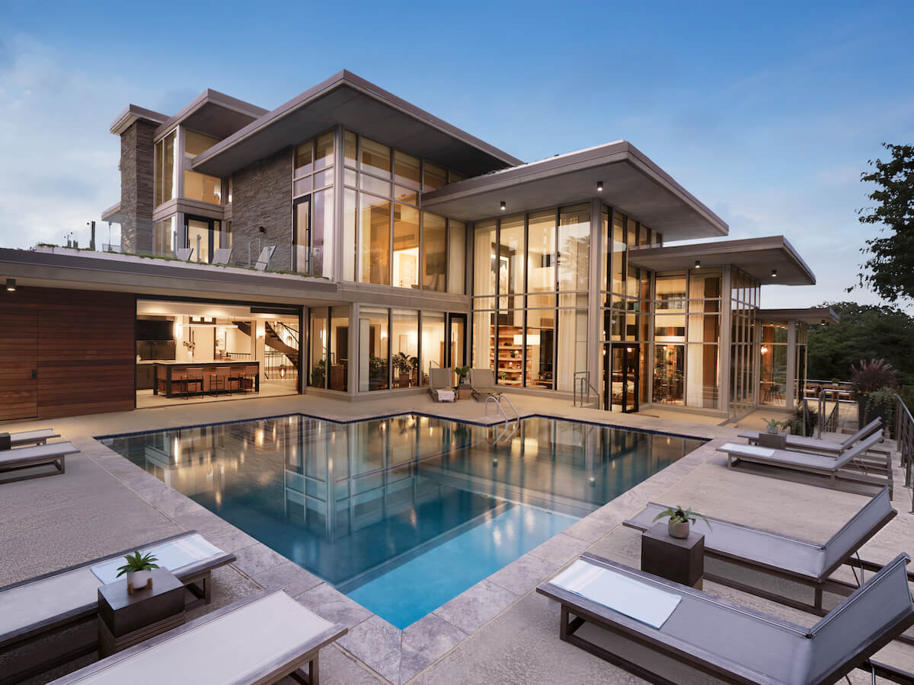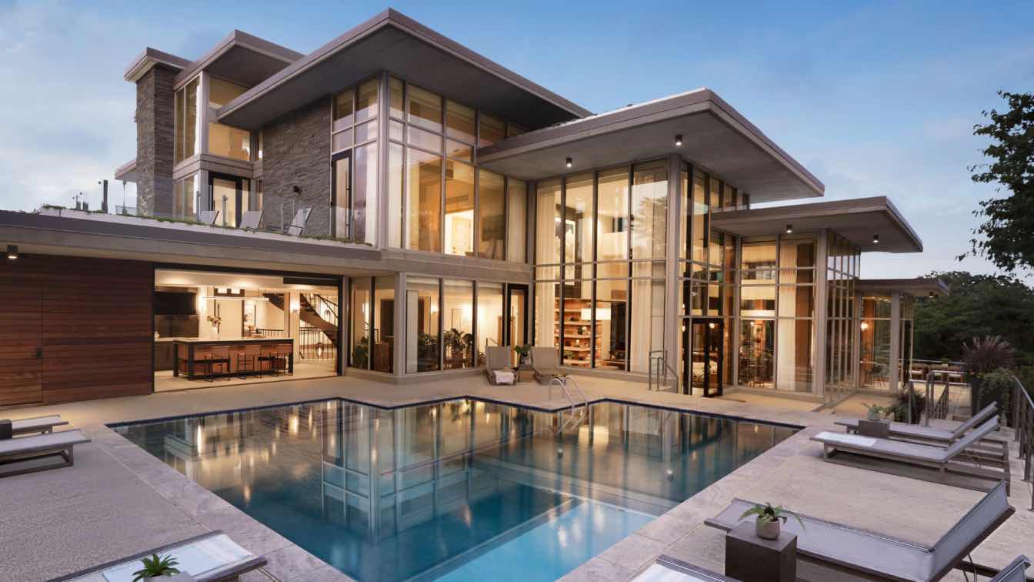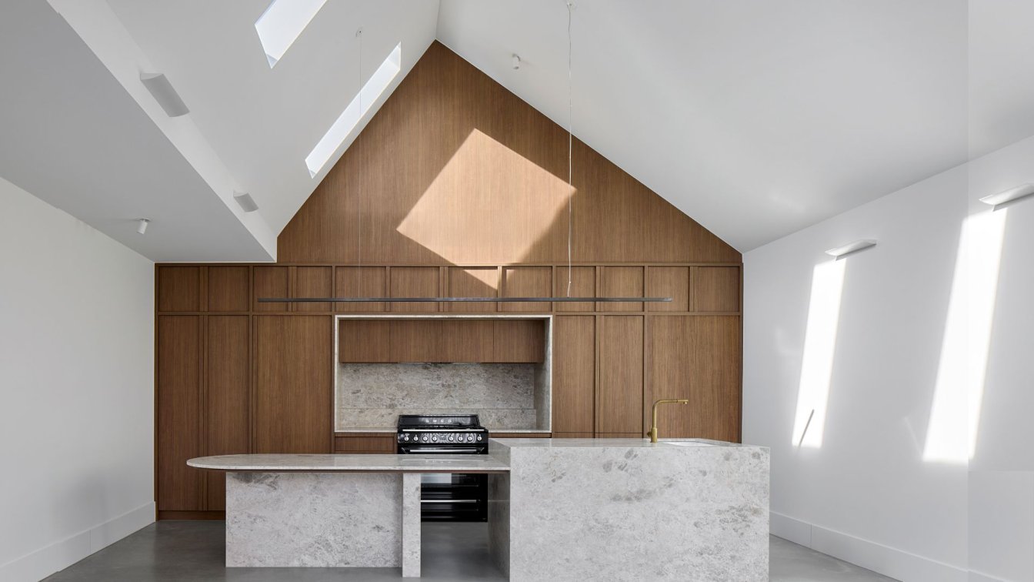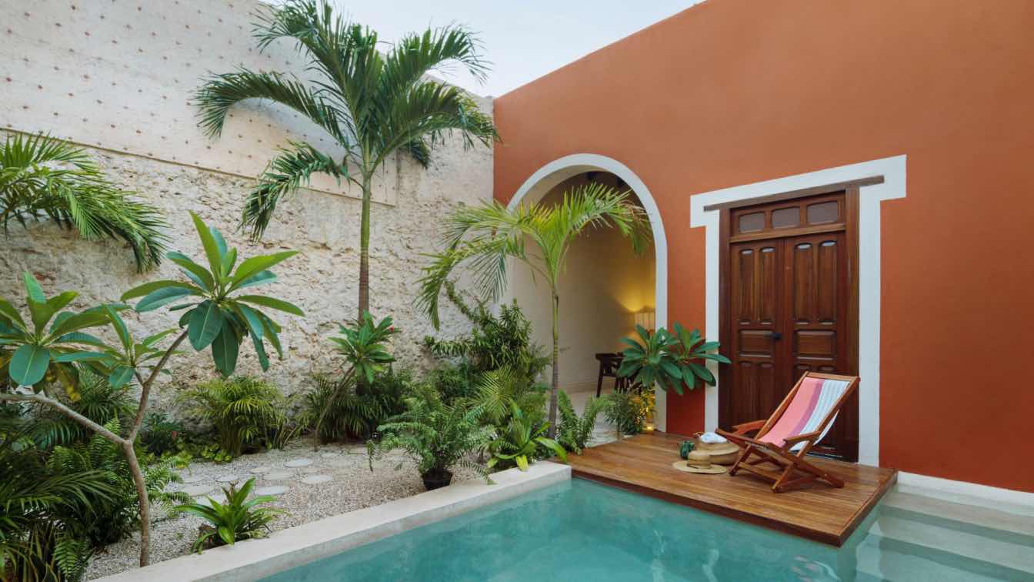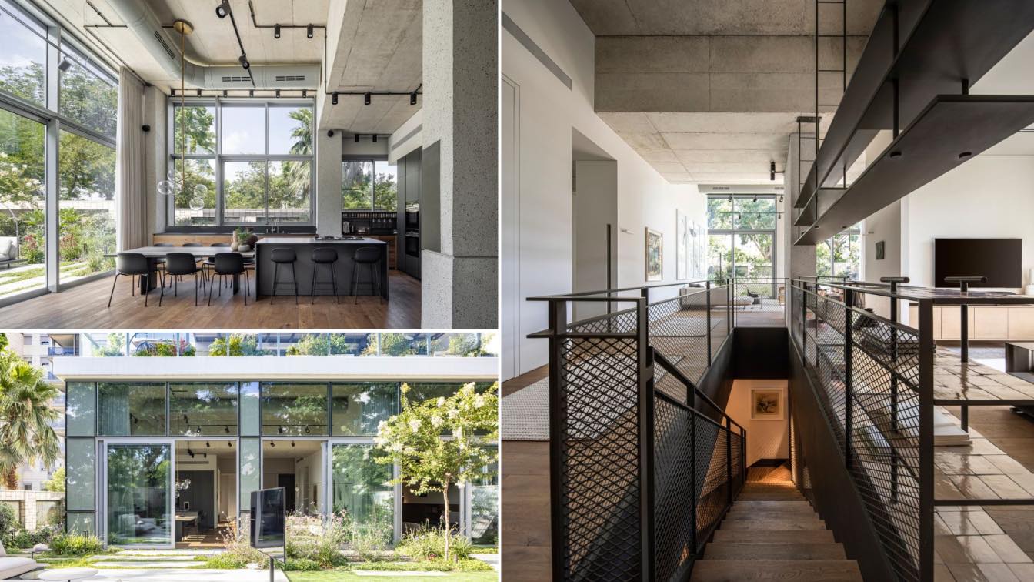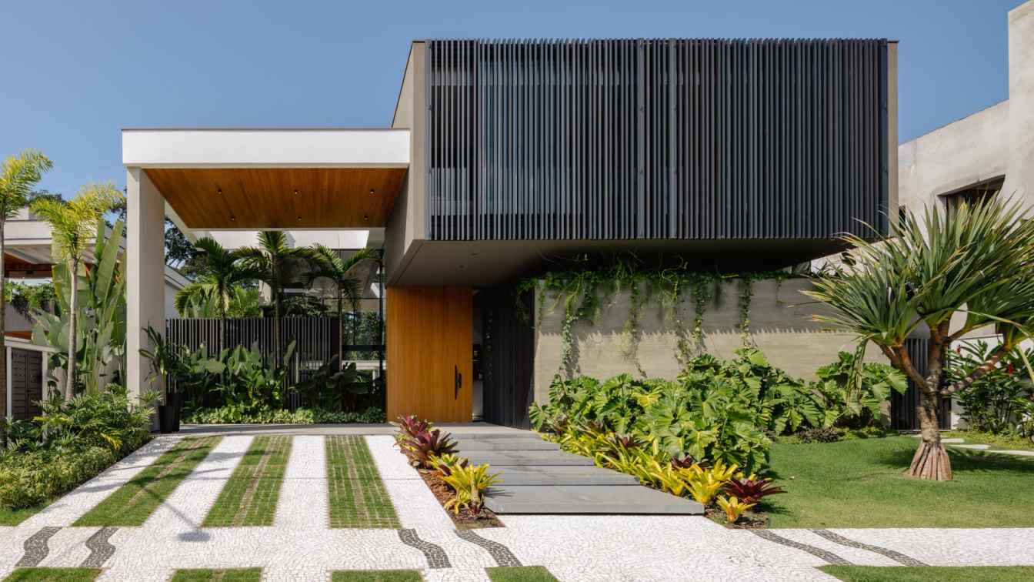Overlooking the Magothy River in Pasadena, Maryland, this home was placed to capture panoramic views while still feeling connected to the natural environment. Originally designed in 1986 by Leo D’Aleo, this home went through a major renovation in 2020 with the help of Delbert Adams Construction Group and Locust Grove Studios. The many amazing views were captured by Peak Visuals with prop styling by Kristen Alcorta.
Locust Grove Studios came up with the masterplan to transform the nearly 10,000 square foot into an elegant family-friendly estate. Virtually the entire home was changed aside from the glass and concrete structures. The exterior went from a light gray to a darker, clad with bluestone and Ipe siding, while the interior has monochromatic and calming tones. Subdued hues and tactile materials are used throughout to add to the home's living texture.

