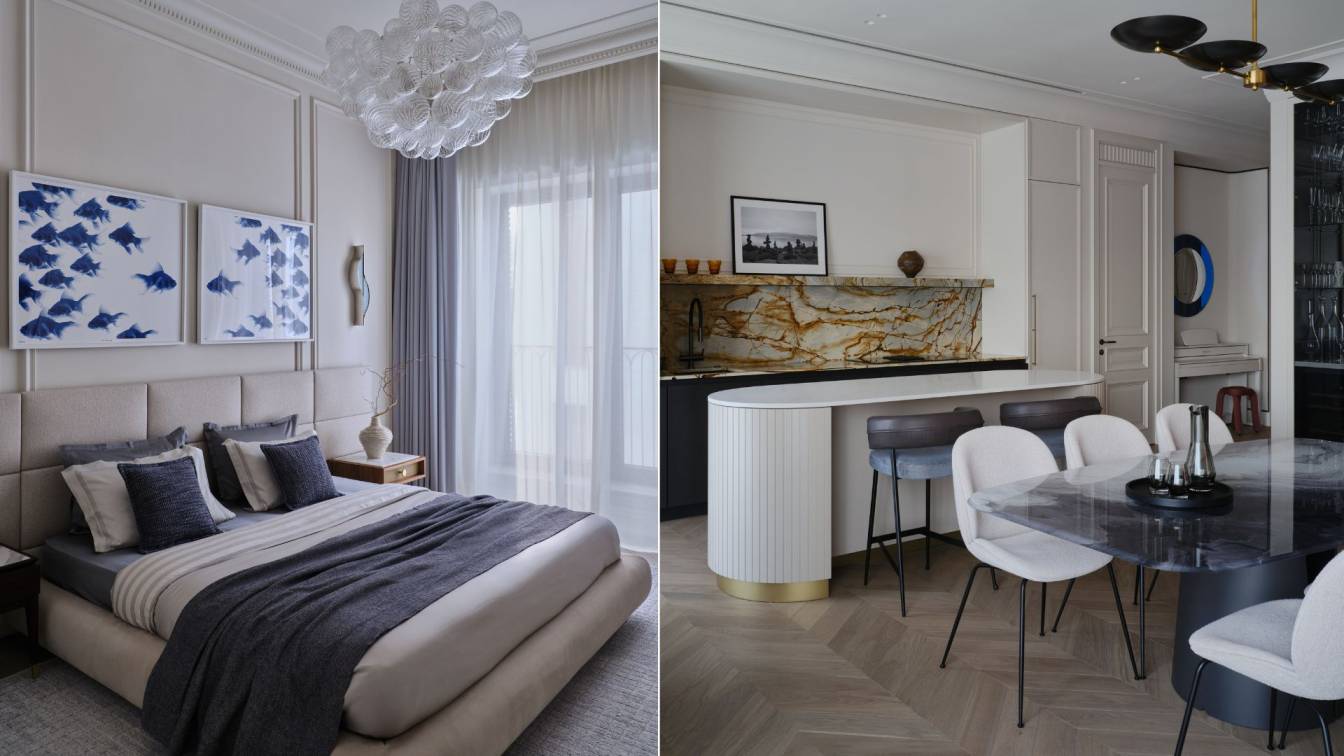Studio Bar-Gil Kohn: A general renovation of an existing apartment in central Tel Aviv for a couple with three young children. The apartment occupies an entire floor in a preserved building, merged from two apartments into one. Consequently, it was initially constructed and arranged in a way that didn’t allow for family expansion or changes. The building's staircase is positioned in the center, surrounded by the apartment on all sides. Due to alterations in the apartment’s layout, the building's windows were also adjusted internally using gypsum cladding for the new design without affecting the building's façade.
The 166 sqm apartment includes a 15 sqm sun terrace, occasionally serving as a refuge from the lively life of Tel Aviv's streets and, at times, as part of the living space for events and hosting. The apartment is divided into three areas: the sleeping area with the children's bedrooms separated from the parents' bedroom intentionally. The versatile entertainment area comprises the kitchen, dining area, living room, and sun terrace. The third area consists of the apartment users’ utility rooms, including a utility room, guest facilities, and a workspace.
"In the planning and design process, we emphasized the beauty of nature through material, color, shape, and light, expressed in the cladding of the central staircase's core using uniquely crafted tiles, all by "Laminam", varying in sizes and cuts, resembling a modern mosaic and hiding an unexpected surprise within. A wooden wall with a distinctive texture against the sofa's back receives its depth and beauty from the light emerging from the window, changing its appearance throughout the day with plays of light and shadow. In the kitchen, a significant backdrop wall visible from the living area contains kitchen storage and concealed passages to the workspace, utility room, and guest facilities. The vision was to create a clean, refined line of the apartment's weave that generates contrast, mystery, and a connection between the exposed, rough materials of iron, stainless steel, and concrete, juxtaposed with the minimalism, new order, and cleanliness of the apartment through hidden storage and precise lines to create a harmonious texture," explains interior designer Hagar Bar-Gil.

"The apartment, in its previous form, was combined from two separate apartments into one. During our first visit, it was evident that the layout was quite disorganized. The living room was disconnected from the kitchen and other room divisions were incidental. Our planning focused on connecting the living room, kitchen, and sun terrace to form an integrated multifunctional space capable of hosting both private and public events under one canopy. Privately, this is manifested in the spacious seating facing an electric fireplace that creates a warm ambiance. Adjacent to it, a white piano belonging to one of the daughters harmoniously integrates within a white bookshelf, displaying part of the apartment owner's extensive book collection. In contrast, the public space serves as a broad, inclusive hosting area, incorporating the dining area, a large stainless-steel kitchen island, and the sun terrace space. All of this is complemented and supported by the cladded staircase envelope adorned with meticulously crafted tiles.
The entrance to the apartment through the staircase core leads to a foyer between the living room and the dining area. The first view upon entry is the sun terrace and glimpses of the tall street trees. Two glass vitrines installed on it create additional windows for additional storage space, intending to establish an impressive entrance and create a sense of height.
The asymmetrical structure of the staircase core inspired us to create a sculptural, central, multifaceted element that we chose to clad with uniquely crafted tiles by "Laminam". This encompassing element within the heart of the apartment contains concealed storage, a library, a wine refrigerator, and an electric fireplace, leading us from the public zone—living room, dining area, and kitchen—into the private spaces situated at its two ends. Since the children have grown up, we decided to establish privacy, placing the children's bedrooms on one side and the parents' suite on the other.
In the parents' bedroom, we continued the monochromatic theme and created private closets for each of the apartment owners as per their requirements. In the parents' shower room, which also serves as a steam sauna, we added wooden details to create a sense of warmth.
For the elder daughters' shared bedroom, we designed a special unit combining a library, a padded bench on wheels, two bedsteads with a headboard, and an additional shared clothing closet. In the younger son's bedroom, we assembled a unique climbing wall specially tailored to the wall's size as a three-dimensional wallpaper.





















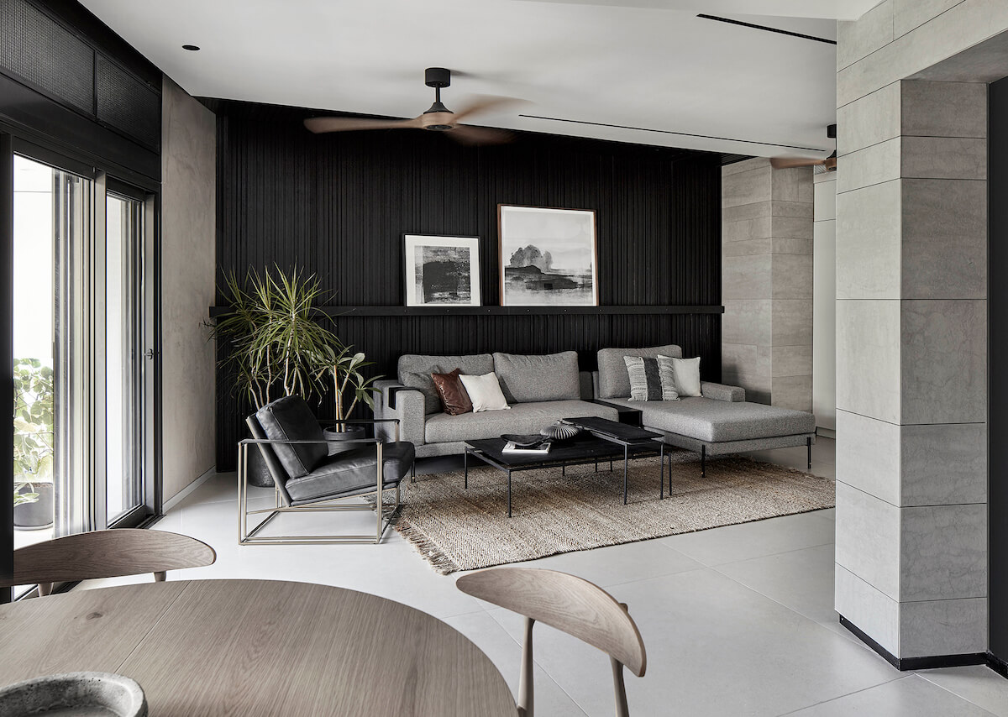

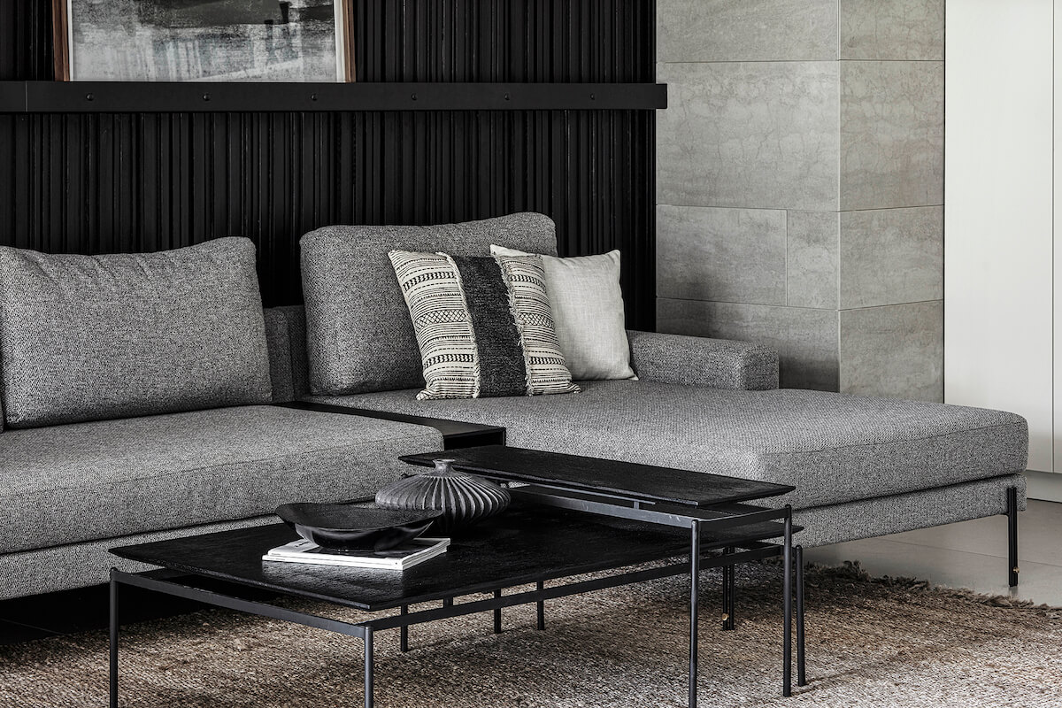



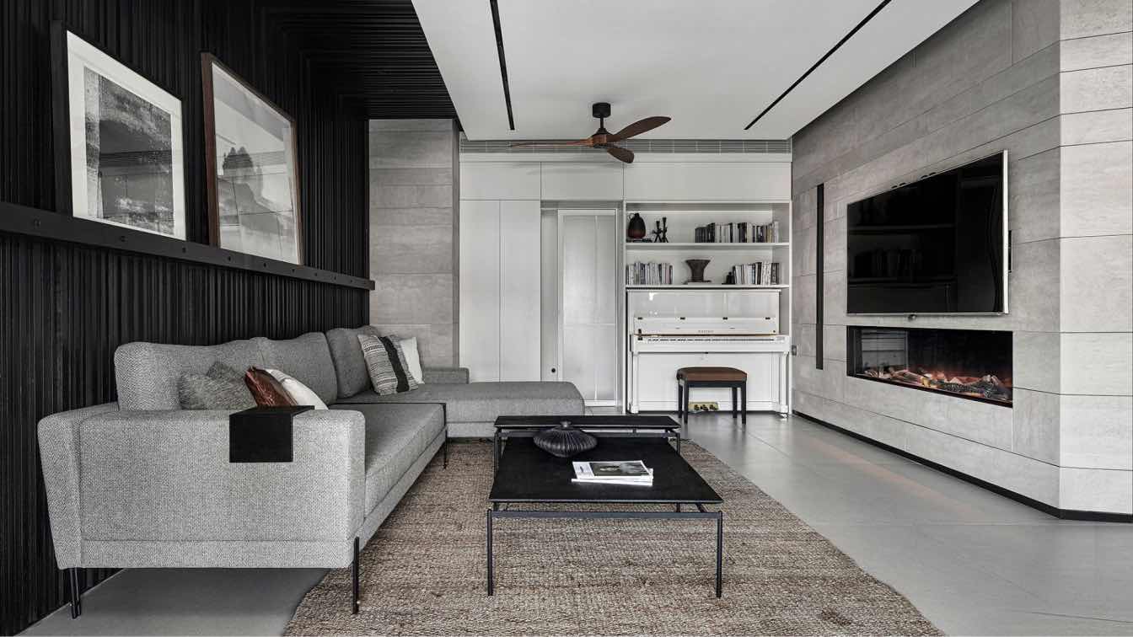
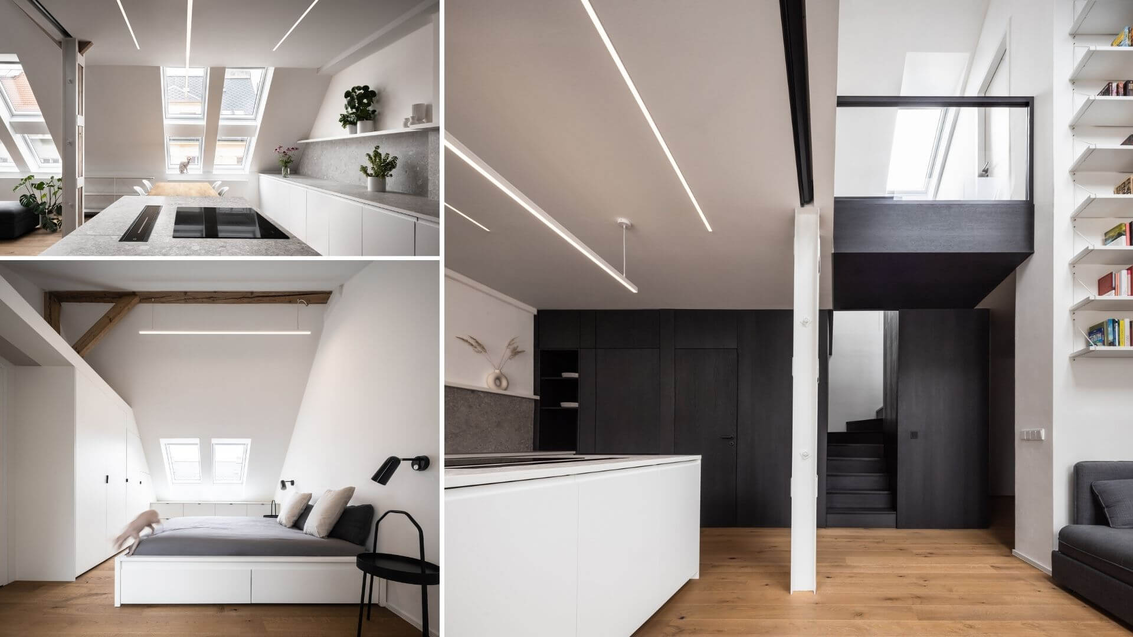
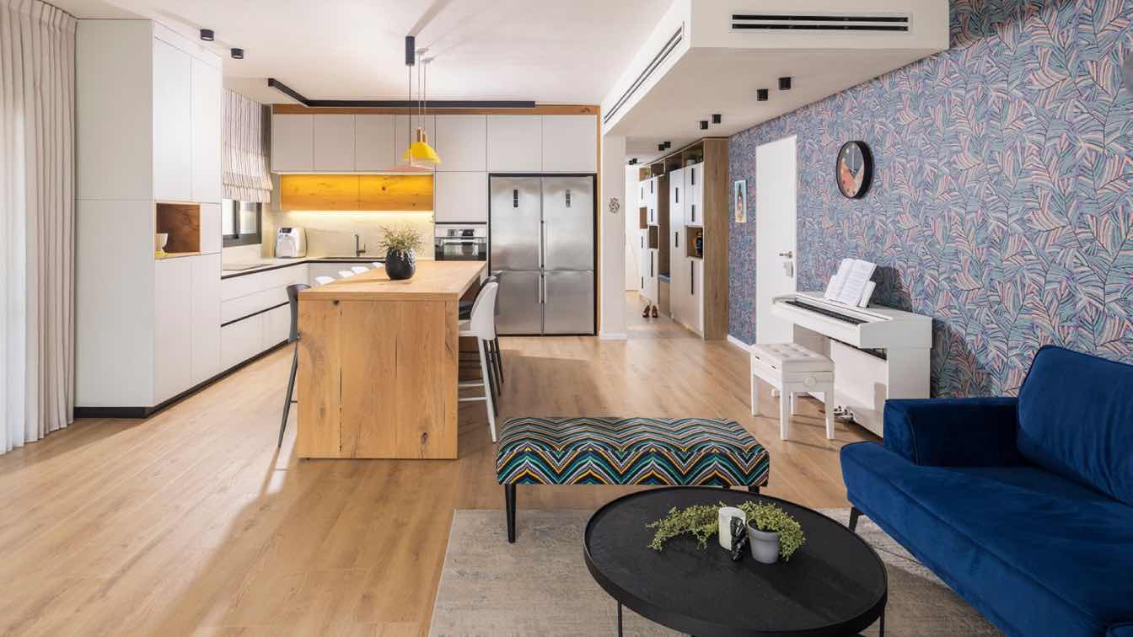
.jpg)
