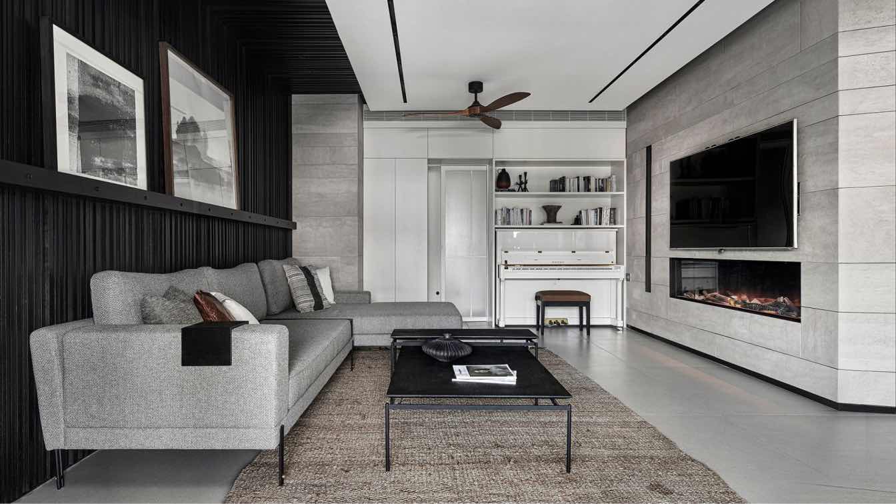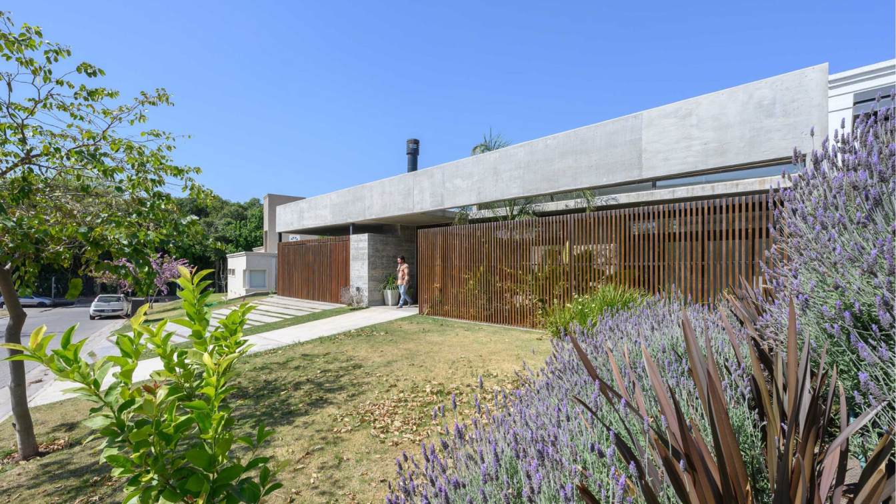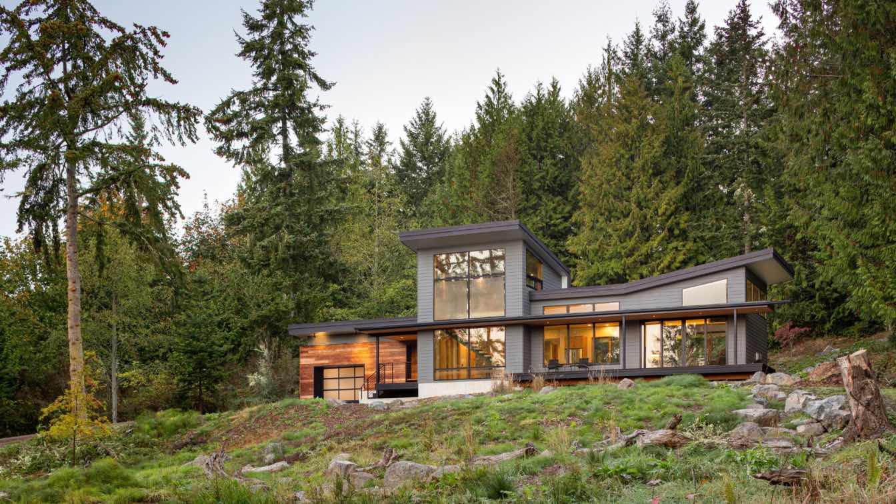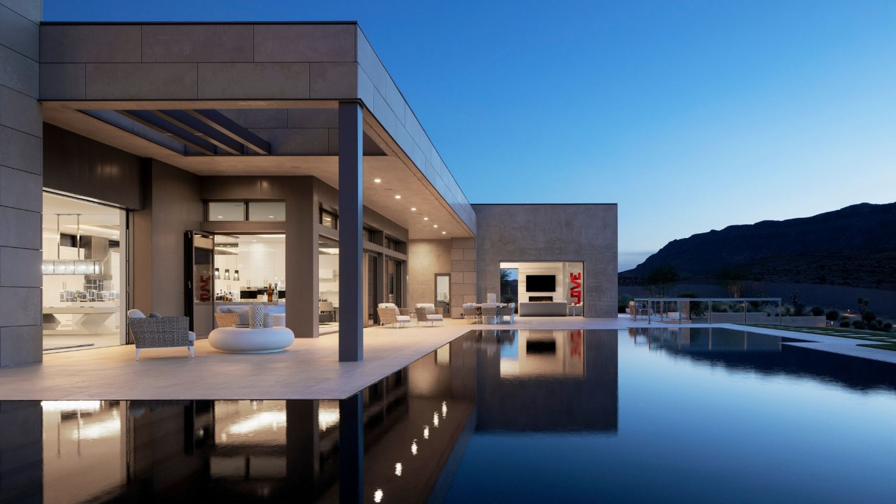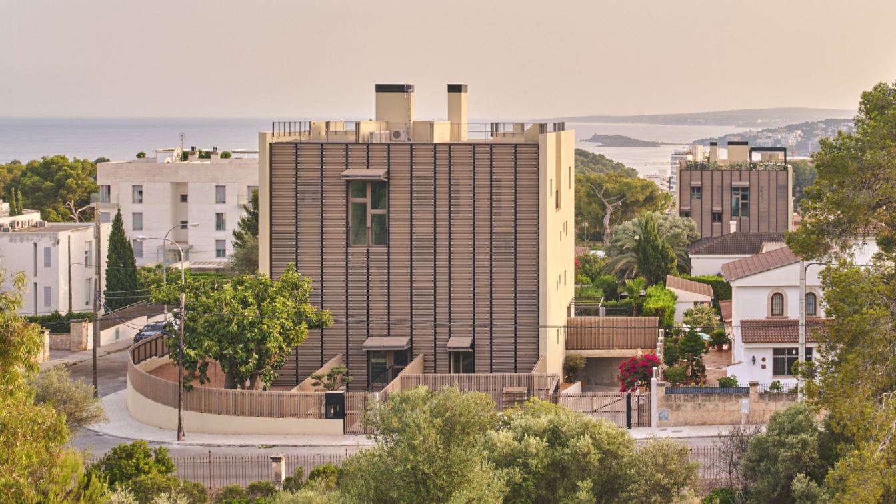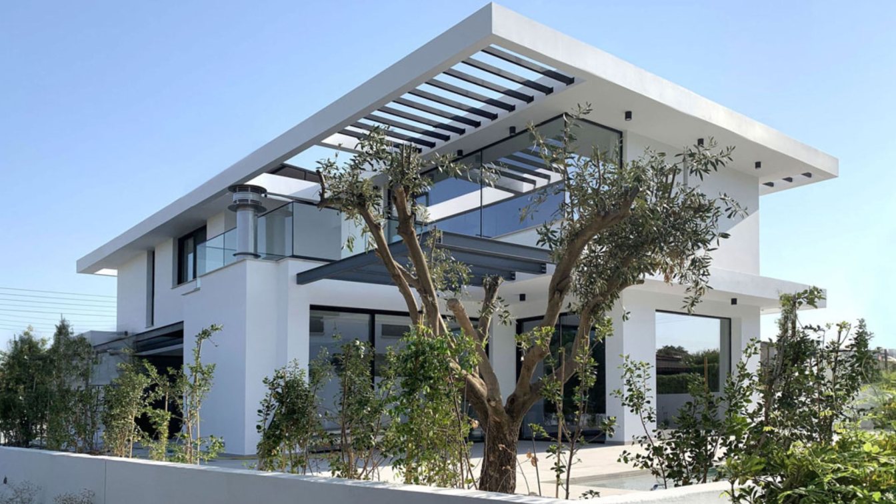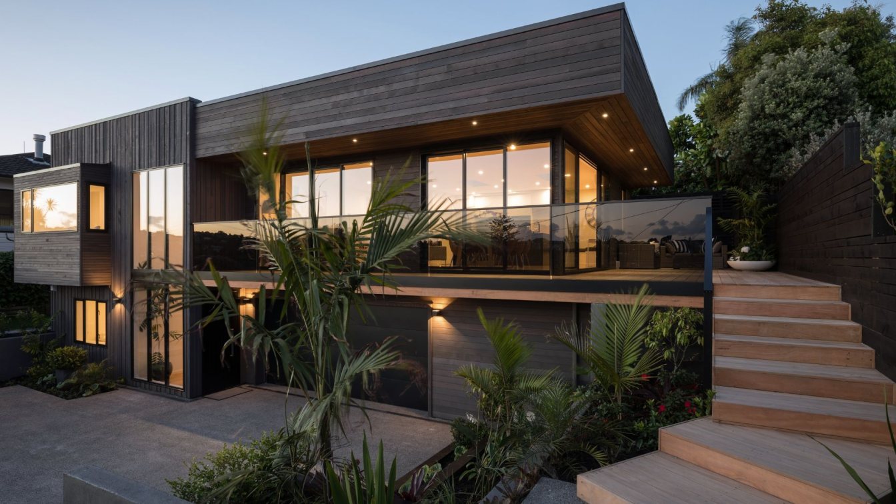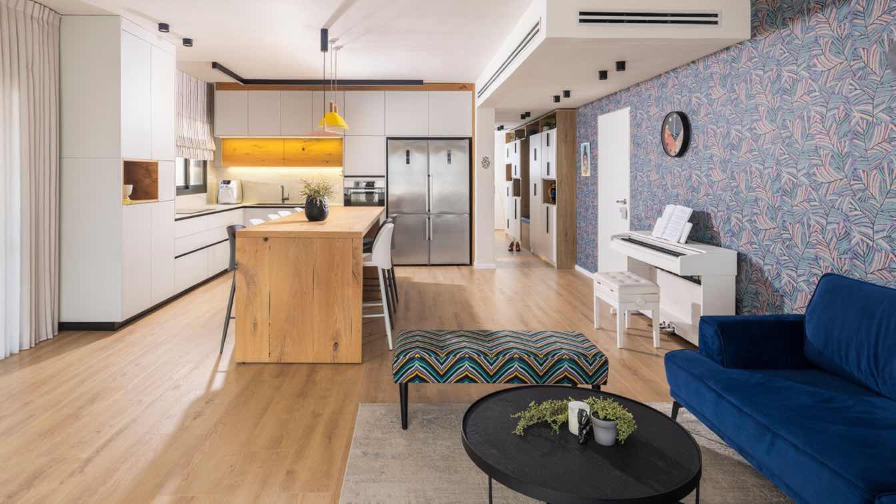A general renovation of an existing apartment in central Tel Aviv for a couple with three young children. The apartment occupies an entire floor in a preserved building, merged from two apartments into one. Consequently, it was initially constructed and arranged in a way that didn’t allow for family expansion or changes.
Project name
What happens when the staircase is located in the center of the apartment?
Architecture firm
Studio Bar-Gil Kohn
Location
Tel Aviv, Israel
Design team
Hagar Bar-Gil, Tal Kohn
Interior design
Studio Bar-Gil Kohn
Environmental & MEP engineering
Typology
Residential › Apartment
This house, with a purely urban essence, is available in just over 3390 sq ft on a single floor, on a 6889 sq ft plot in the northern area of our city of Córdoba. The design premise that marked the creative process was: Materialize light and its mutation over time. This common thread, emphasized by the study of sunlight, was what motivated our esse...
Architecture firm
ARP Arquitectos
Location
Barrio Santina Norte, Valle Escondido, Córdoba, Argentina
Photography
Gonzalo Viramonte
Design team
Pablo Gabriel Gonzalez, Rodolfo Nahuel Villagra
Collaborators
Gonzalo Mondaca Luraschi, Nicolás Macasso
Material
Concrete, Wood, Glass, Steel
Client
María Itatí Benitez – Nicolas Paschini
Typology
Residential › House
Overlooking Discovery Bay with the Olympic mountains shining in the distance, this home was placed on the property to capture the panoramic view while maintaining easy access and connection to the forested setting.
Project name
Folding House
Architecture firm
StudioSTL
Location
Port Townsend, Washington, United States
Photography
Josh Partee Photography
Principal architect
Simon Little
Supervision
Bell Home Building, Inc.
Tools used
Revit, Enscape
Construction
Bell Home Building, Inc
Material
Standing seam metal roof that folds into siding, cementitious lap siding, thermally-treated ash wood accent siding. Select areas of tight-knot cedar ceiling treatment. Maple floors, Beech Cabinetry
Typology
Residential › House, Pacific Northwest Modern
This residence is located in the foothills of Las Vegas, Nevada, and captures the true essence of desert architecture, while expressing high design and engineering. The clients’ desire for a large circulating home, that would also capture views in every direction from each space on this incredible, five-acre lot within the signature development The...
Project name
Sunset Summit Residence
Architecture firm
Cushing Terrell
Location
Las Vegas, Nevada, USA
Photography
Jeremy Bittermann
Design team
Jesse Vigil, design lead. Tod Schaper, project manager. Charlie Deese, project architect
Interior design
Talbert Helms Eccles Interior Design
Structural engineer
Cushing Terrell
Environmental & MEP
Cushing Terrell
Landscape
Cushing Terrell, Sage Design Studios (garden design)
Lighting
Talbert Helms Eccles Interior Design
Construction
Modern Elements Construction
Typology
Residential › House
Paral·lel is a residential project located in the neighborhood of Bonanova, a quiet residential area in the southwest of Palma. The project consists of two independent blocks. Taking full advantage of the urban planning regulations of ground floor plus three levels, the buildings have been designed so that, despite the density and limited space, ea...
Location
Palma de Mallorca, Spain
Principal architect
Paloma Hernaiz, Jaime Oliver
Design team
Paloma Hernaiz, Jaime Oliver, Rebeca Lavín, Robin Harloff, Silvia Morais, Loreto Angulo, Luis Quiles, M.Bruna Pisciotta, Pedro Rodríguez, Mercé Solar, Eusebiu Spac, Lara Ortega
Interior design
OHLAB / Furnishing and kitchens: Espacio Home Design
Collaborators
Timber facade consultancy and manufacturing: GRUPO GUBIA
Civil engineer
Jorge Ramón
Structural engineer
DICAES
Environmental & MEP
INGENIO consultores
Tools used
AutoCAD, Adobe Creative Suite, SketchUp, Autodesk 3ds Max
Material
Timber, Wood, Stone, Terrazzo, Ceramic Tiles
Client
Vivendes Bonanova SL
Typology
Residential › Apartments
Green Park Residence is nestled next to a public park and is designed to harmonize with its peaceful natural setting. Incorporating two courtyards that seem to extend into the park, it provides a feeling of continuity and creates a gentle transition between private areas and shared spaces. The layout of the residence is planned to flow naturally ac...
Project name
Green Park Residence
Architecture firm
Dmt Architects
Location
Dali, Nicosia, Cyprus
Photography
Apostolos Arsenis
Principal architect
Alexandros Alexi
Collaborators
Energy Pefrormance Cerfificate: Andreas Tzitzimbourounis
Civil engineer
George Kountouris
Structural engineer
RC + S
Environmental & MEP
Andreas Tzitzimbourounis, Nicolas Nicolaou
Construction
S.Demetriou Contractors – Developers
Typology
Residential › House
Located in Murray’s Bay, Auckland, this 1980’s plaster clad house was in dire need of a re-design inside and out. With a strong focus on the seamless integration of the house within it’s immediate environment, the clients requested a contemporary design that utilised texture and rhythm of cladding with an interior that evoked feelings of light and...
Project name
Churchill Road
Architecture firm
Michael Cooper Architects
Location
Murrays Bay, Auckland, New Zealand
Photography
Mark Scowen Photography
Principal architect
Michael Cooper
Interior design
Michael Cooper
Structural engineer
JNG Engineers
Landscape
Walker Landscape Architecture
Supervision
Michael Cooper
Construction
Rizzo Construction
Material
Western Red Cedar
Typology
Residential › House
Interior designer Meital Zimber was asked to design a contractor's apartment for a young family, a couple, and their four small children. The family requested a cheerful home, alongside ample storage solutions and practical thinking, considering the young age of their four children.
Project name
The Happy Penthouse: Abundance of storage solutions and a smart carpentry plan
Principal architect
Meital Zimber
Built area
Penthouse 160 m² + 60 m² balcony
Interior design
Meital Zimber
Environmental & MEP engineering
Typology
Residential › Apartment

