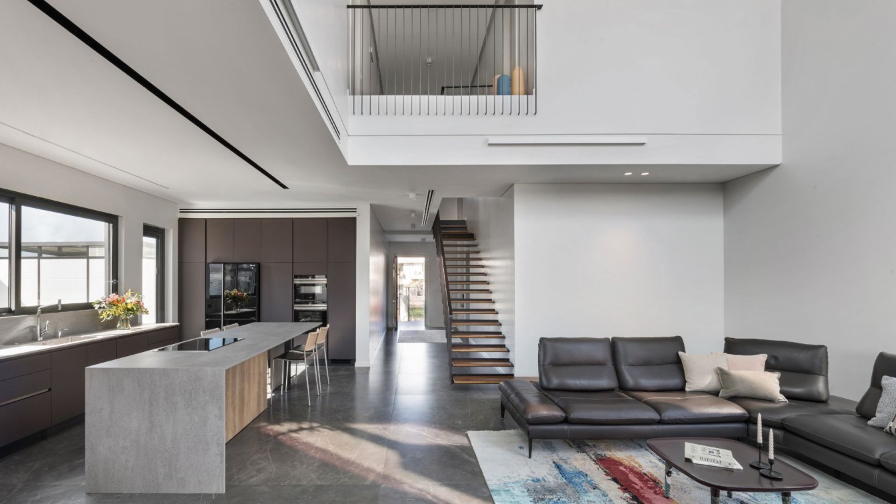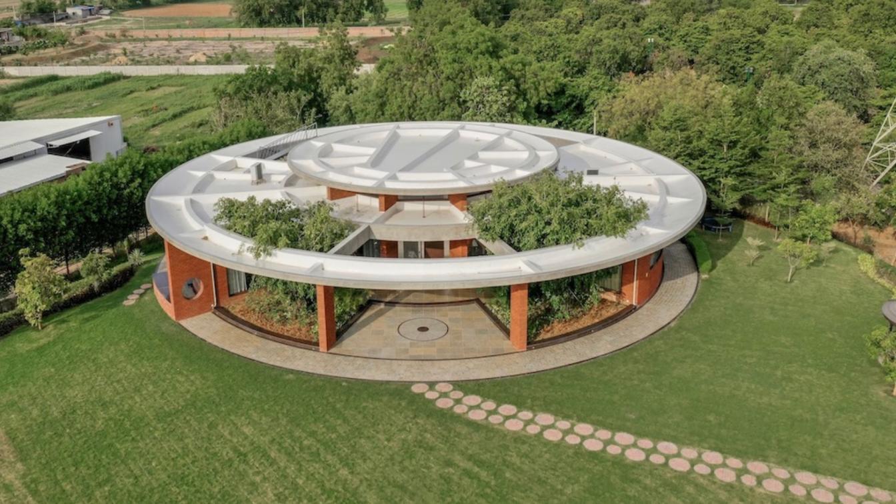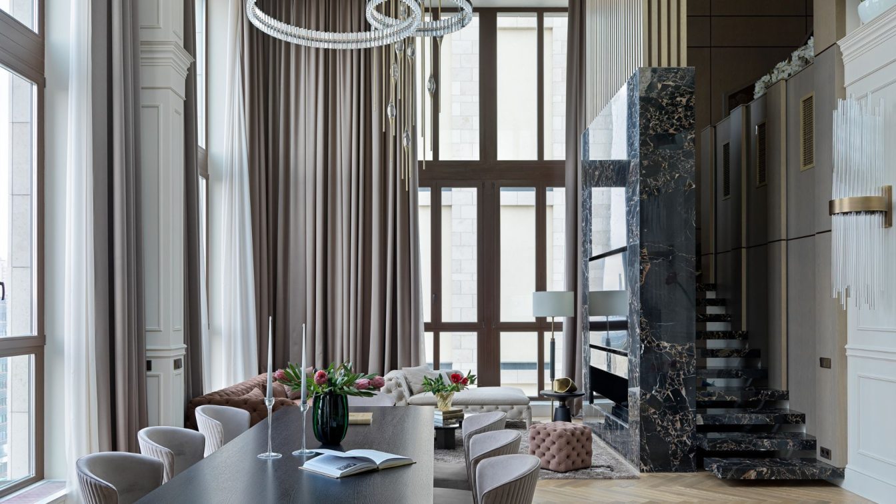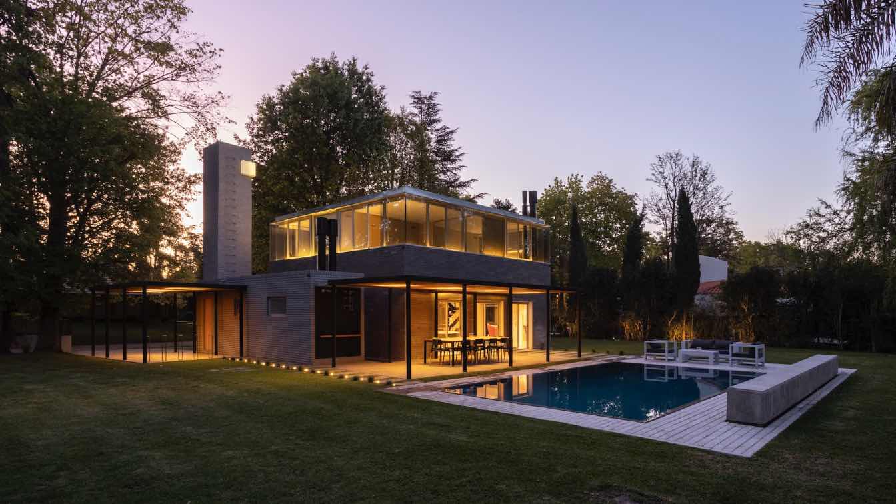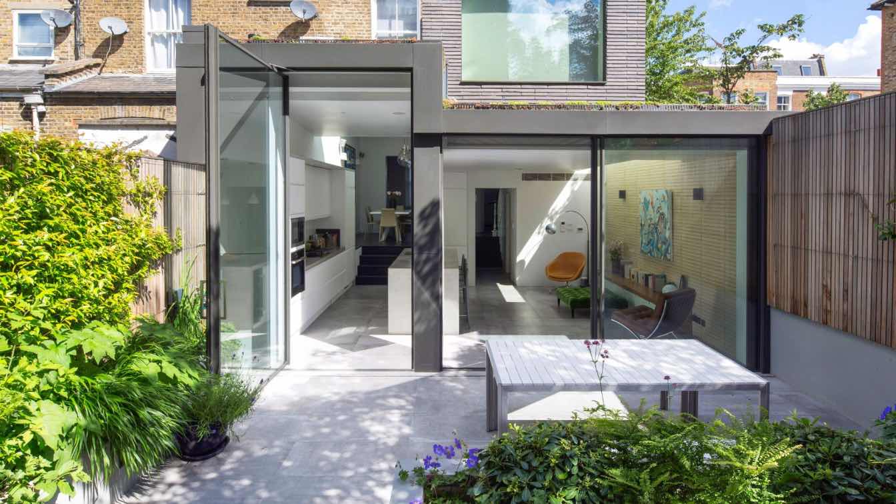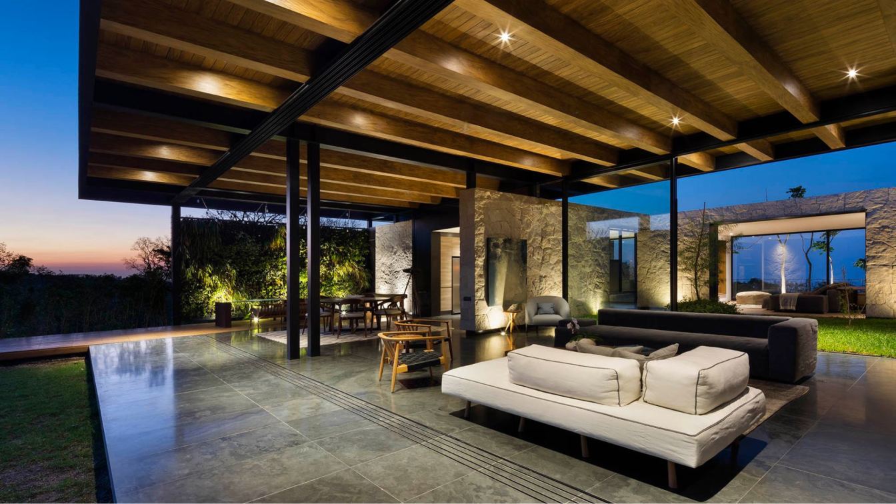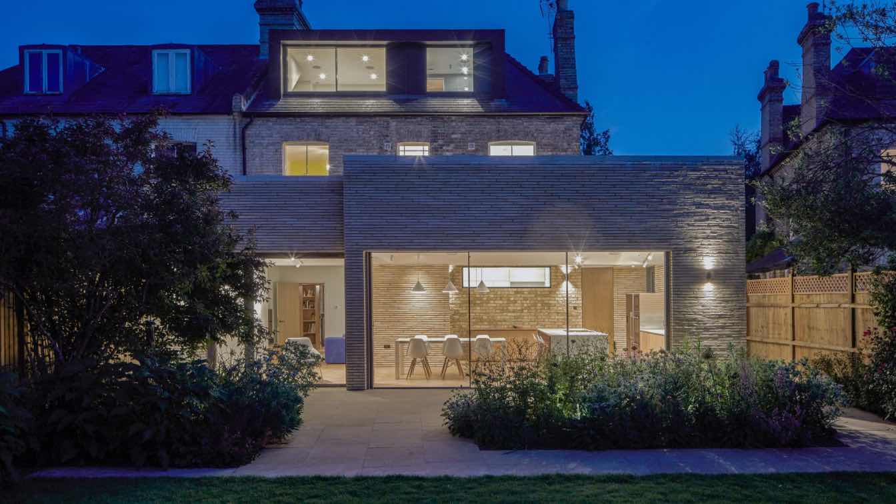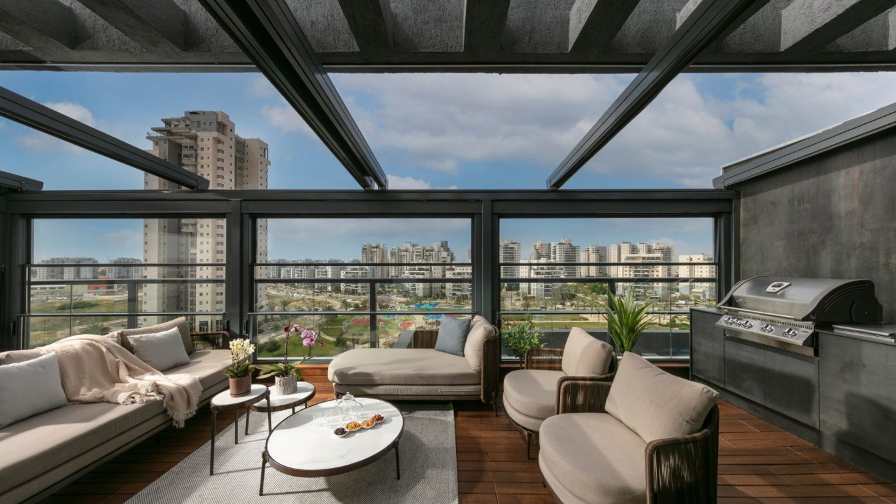Openness, airiness, and deep tones of chocolate and natural wood are just some of the features that turn the home planned and designed by architect Marina Rechter-Rubinshtein, owner of the ReMa Architects firm, into an elegant, warm, and enveloping living environment tailored precisely to the tastes and characters of the residents. This is how it l...
Project name
Embracing warmth
Architecture firm
ReMa Architects
Location
One of the settlements in the Shfela region in Israel
Principal architect
Marina Rechter-Rubinshtein
Built area
Approx. 250 m²
Typology
Residential › House
The Ring House is located in Jaspur, the northern suburb of Ahmedabad. While a water canal passes through the site’s southern edge, agricultural fields surrounds the rest of the sides. With water and green fields all around and more than 120 tress , predominantly Mango and Chickoo (Sapodilla) tress, the site as an abode for variety of birds, an imp...
Project name
The Ring House
Architecture firm
studio prAcademics
Location
Jaspur, Ahmedabad, India
Photography
Inclined Studio
Design team
Tejas Kathiriya, Bhumin Dhanani, Gaurang Mistry
Structural engineer
Shreeji Structurals
Environmental & MEP
studio prAcademics
Landscape
studio prAcademics
Material
Brick, concrete, glass, wood, stone
Typology
Residential › House
This 250 sq.m. penthouse for a young couple with two children consists of a comfortable private area, encompassing a spacious master bedroom with an en-suite wardrobe, a home office, and two children's rooms, all situated to the left of the grand entrance hall, while a breezy, double-height public space lies to the right.
Project name
Red Side Penthouse
Architecture firm
Nino Zvarkovskaya Interior Design
Photography
Sergey Krasyuk
Principal architect
Nino Zvarkovskaya
Interior design
Nino Zvarkovskaya
Environmental & MEP engineering
Visualization
Nino Zvarkovskaya Interior Design
Tools used
Autodesk 3ds Max, ArchiCAD
Typology
Residential › Apartment
The project is developed in a very low-density suburban environment, with uniform architecture and lush vegetation as a distinctive feature. Having defined that the wall box was going to remain as a container for the space, all the interior walls of the ground floor were replaced by a single central support materialized in a concrete volume.
Architecture firm
Daniel Canda Architect
Location
Los Cardales, Buenos Aires, Argentina
Photography
Albano García
Collaborators
Leonardo Celiz, Lerin
Structural engineer
Cesar Tocker
Environmental & MEP
Horacio Ferrando (Electrical Contractor). SD (Sanitary Contractor). BP Instalaciones (Termomechanics Contractor)
Tools used
AutoCAD, SketchUp, Blender, V-ray, Adobe Photoshop
Construction
Pintos Construcciones
Material
Brick, Concrete, Steel, Wood, Glass
Typology
Residential › Single Family House
The project is a total internal remodelling and new rear extension to a Victorian end terrace house in the Bradmore Conservation Area. Our clients brief was to provide new, naturally lit living spaces for their young family, with a study space for them to work at home occasionally.
Project name
Petersen House
Architecture firm
Neil Dusheiko Architects
Photography
Tim Crocker, Agnese Sanvito
Principal architect
Neil Dusheiko Architects
Interior design
Neil Dusheiko Architects
Structural engineer
Fluid Structures
Landscape
Stefano Marinaz
Lighting
Neil Dusheiko Architects
Supervision
Neil Dusheiko Architects
Visualization
Draw a Half Circle
Material
Brick, Aluminium, Steel, Glass
Typology
Residential › Private Home
One of the hardest tasks for an architect is the design of their own house. This project was personal and revealing: could I improve the daily life of my family with the design of HOUR HOUSE? The aim was a home in which each space could be enjoyed every day. We wanted to be in close contact with the natural surroundings and with each other, even wh...
Architecture firm
Eva Hinds Arquitectura
Location
La Libertad, El Salvador
Principal architect
Eva Hinds
Design team
Eva Hinds Architecture team
Interior design
Eva Hinds Interior team
Structural engineer
Ricardo Narvaez
Landscape
Arborea, El Salvador
Supervision
Eva Hinds y Mauricio Rivas
Visualization
Boris García
Tools used
Revit, AutoCAD
Construction
ORG El Salvador
Material
Concrete, natural stone, wood, and metal
Typology
Residential › House
Neil Dusheiko Architects has recently completed the striking transformation of a Victorian semi-detached house in South Cambridge. The result is a meticulously designed extension, enveloping the existing house and marked out by a series of skylights creating an abundance of natural light inside the home.
Project name
Sun Slice House and Spa
Architecture firm
Neil Dusheiko Architects
Location
South Cambridge, UK
Photography
Edmund Sumner, Neil Dusheiko Architects
Principal architect
Neil Dusheiko Architects
Interior design
Neil Dusheiko Architects
Built area
House 290 m² Spa 70 m²
Structural engineer
Momentum Engineers
Landscape
Jane Brockbank Landscape Design
Lighting
Neil Dusheiko Architects
Supervision
Neil Dusheiko Architects
Visualization
Draw a Half Circle
Construction
Sygnet Style
Material
Brick, Aluminium, Steel, Glass, Burnt Timber
Typology
Residential › Private Home
Located in one of the neighborhoods in Yavne, there's a particularly intriguing penthouse apartment - a unit purchased from a contractor during construction, swiftly transformed into a tastefully designed and exceptionally pleasant space. The mastermind behind this impressive transformation is interior designer Roi Levi, whom the couple approached...
Project name
The Farthest from Standard
Architecture firm
Roi Levi
Principal architect
Roi Levi
Collaborators
OKNIN Gallery
Built area
Around 165 m² plus a 70 m² balcony
Environmental & MEP engineering
Typology
Residential › Apartment

