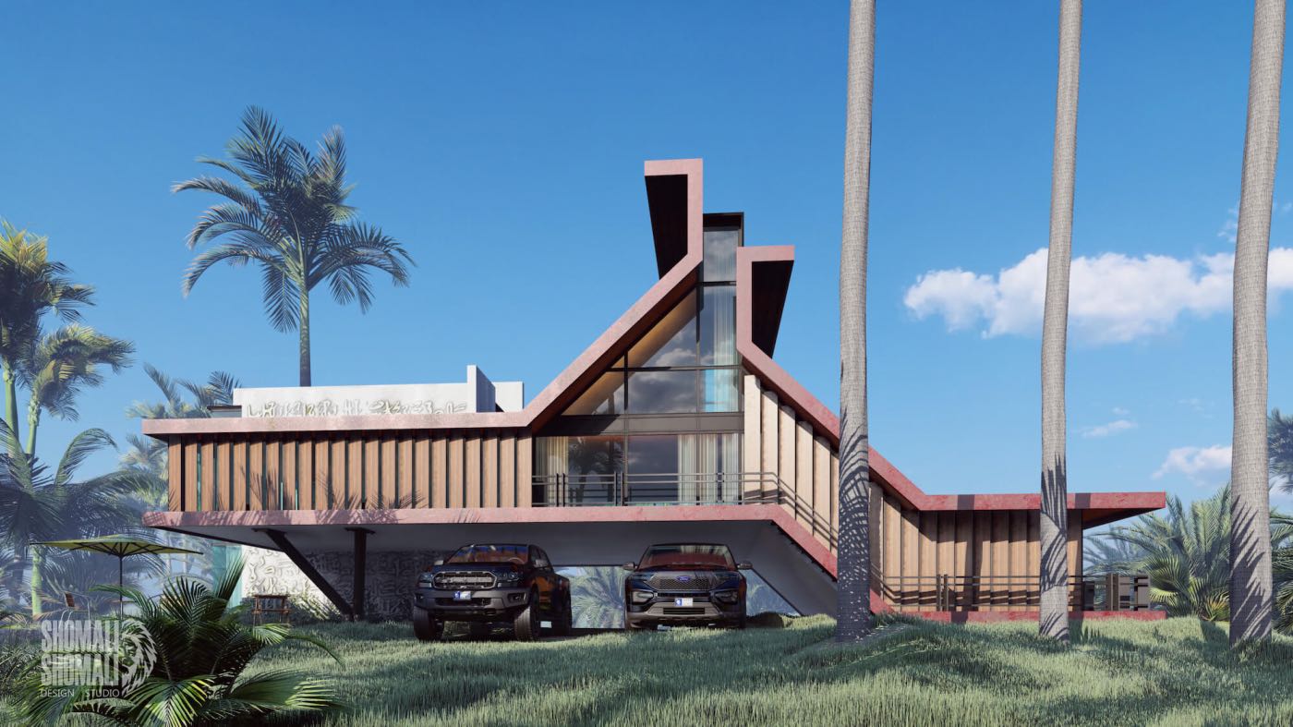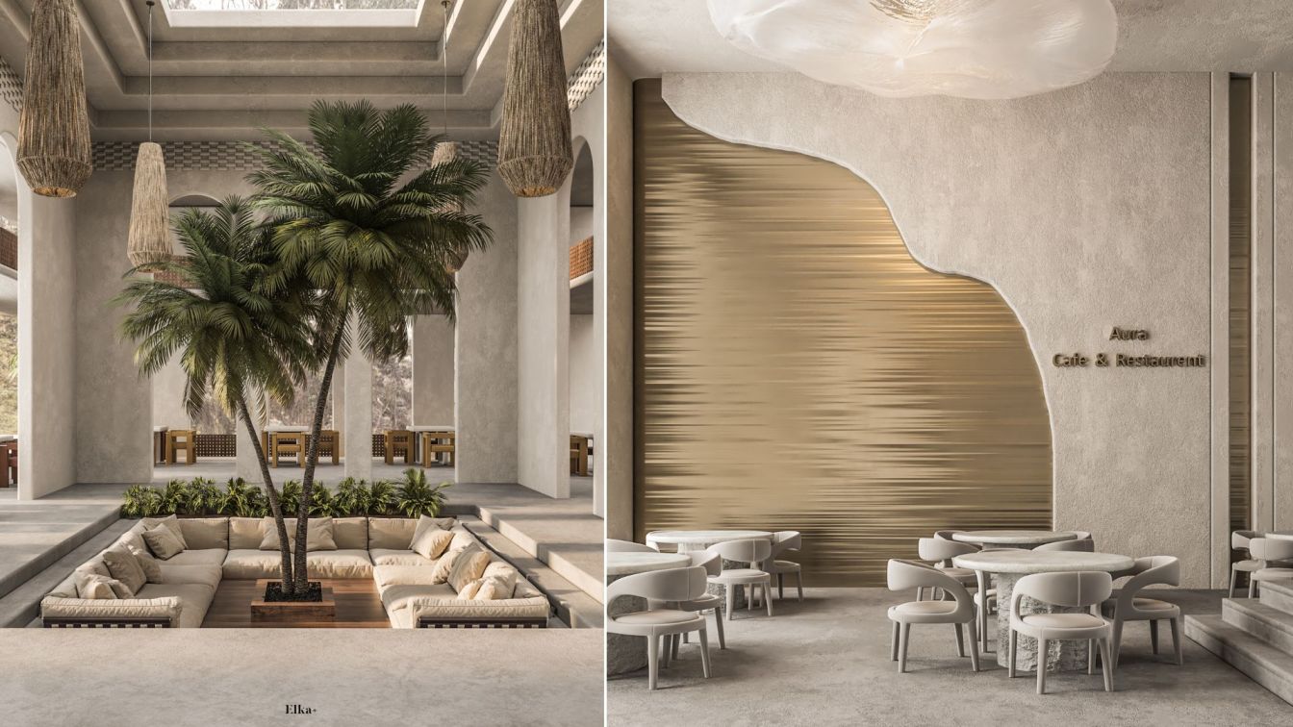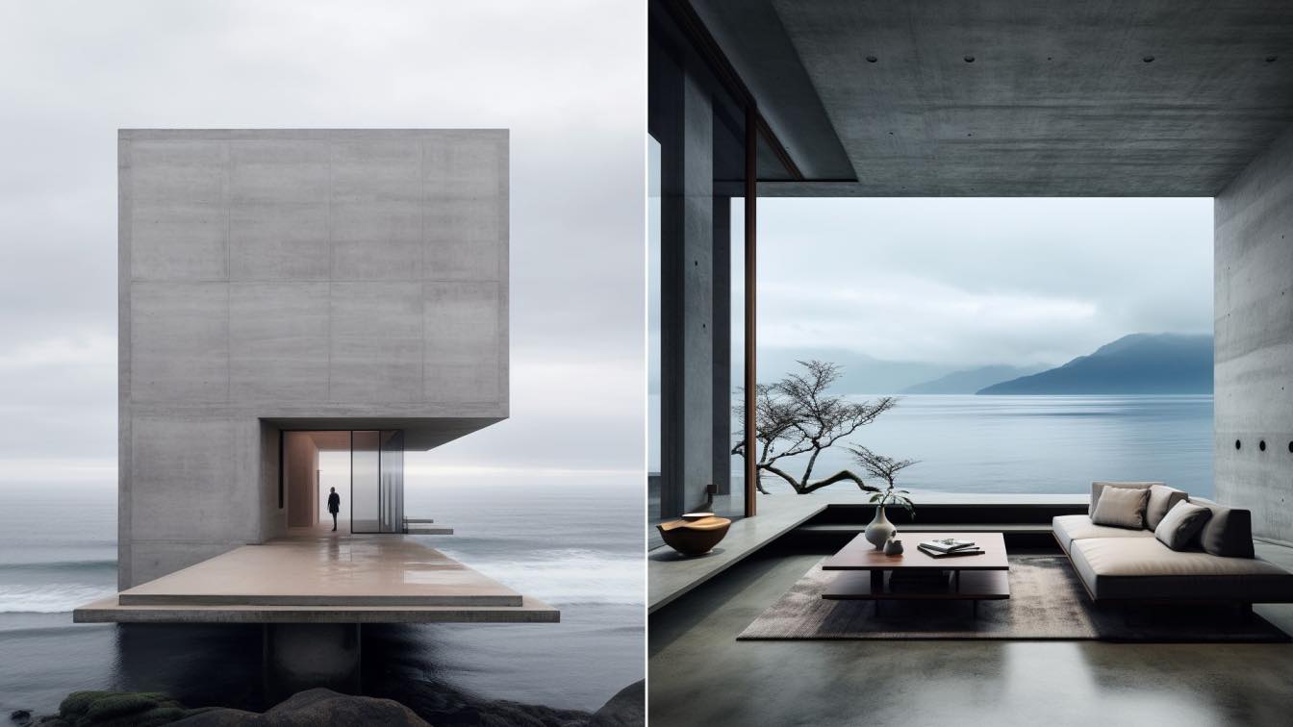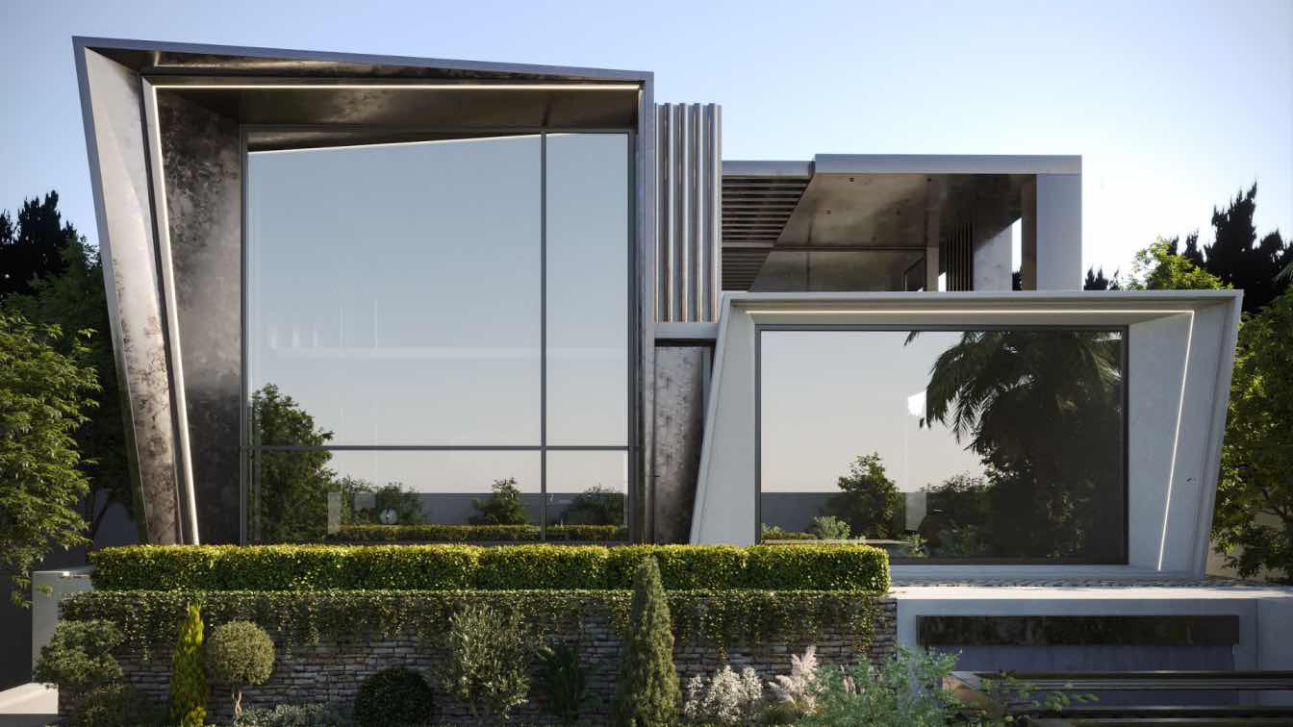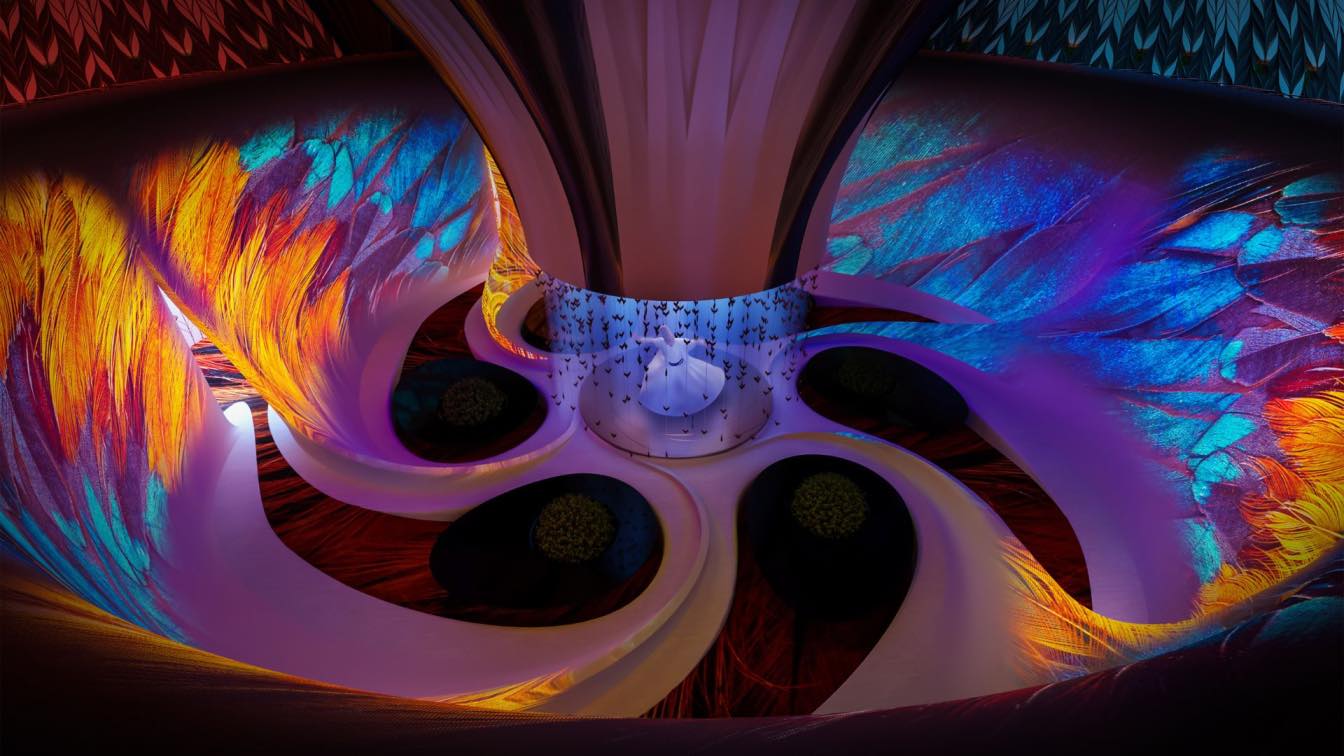Shomali Design Studio: The site of this project is located on an island in the south of Iran called “KISH”. It is a recreational island with a warm and humid climate. In our design concept, we should implement approaches suitable in these kinds of environments. For that reason, we use cantilever slabs and shaders in the facade to provide enough shadows over the windows and prevent west direct sunlight.
The general form of this project was inspired from a local hunting bird, VASHAK and we saw a sense of arising and ascending from the ground below. This idea helps us to prevent humidity and protect our structure. The semi-prairie style of this house with its long façade in the green plain of Kish Island allows natural ventilation with wind through our large windows. This stretched form causes various eye-lines in different directions and the people feel a kind of freedom in the vast plain all around the house. One of our creative features in the project is a concrete wall with written engraving which created a beautiful and nice place for a social gathering area in outdoor space.
 image © Yaser Rashid Shomali & Yasin Rashid Shomali
image © Yaser Rashid Shomali & Yasin Rashid Shomali









Connect with the Shomali Design Studio

