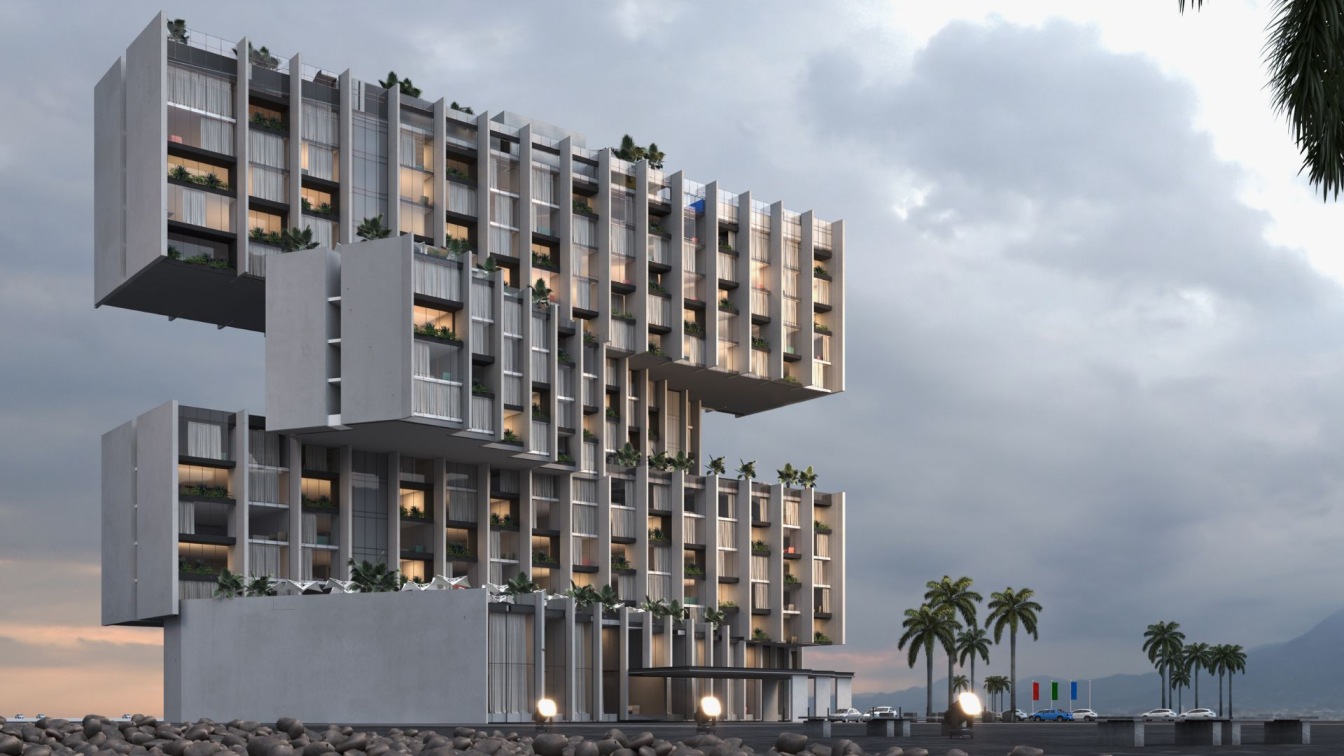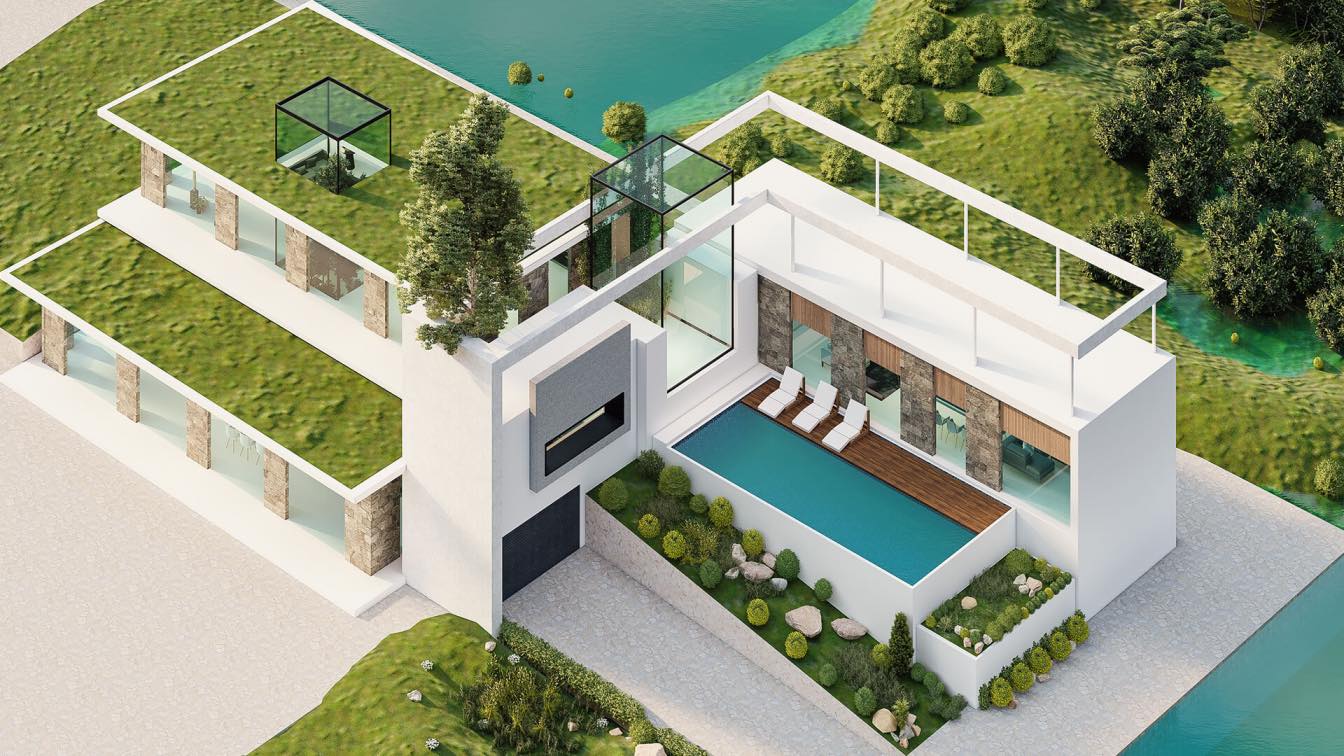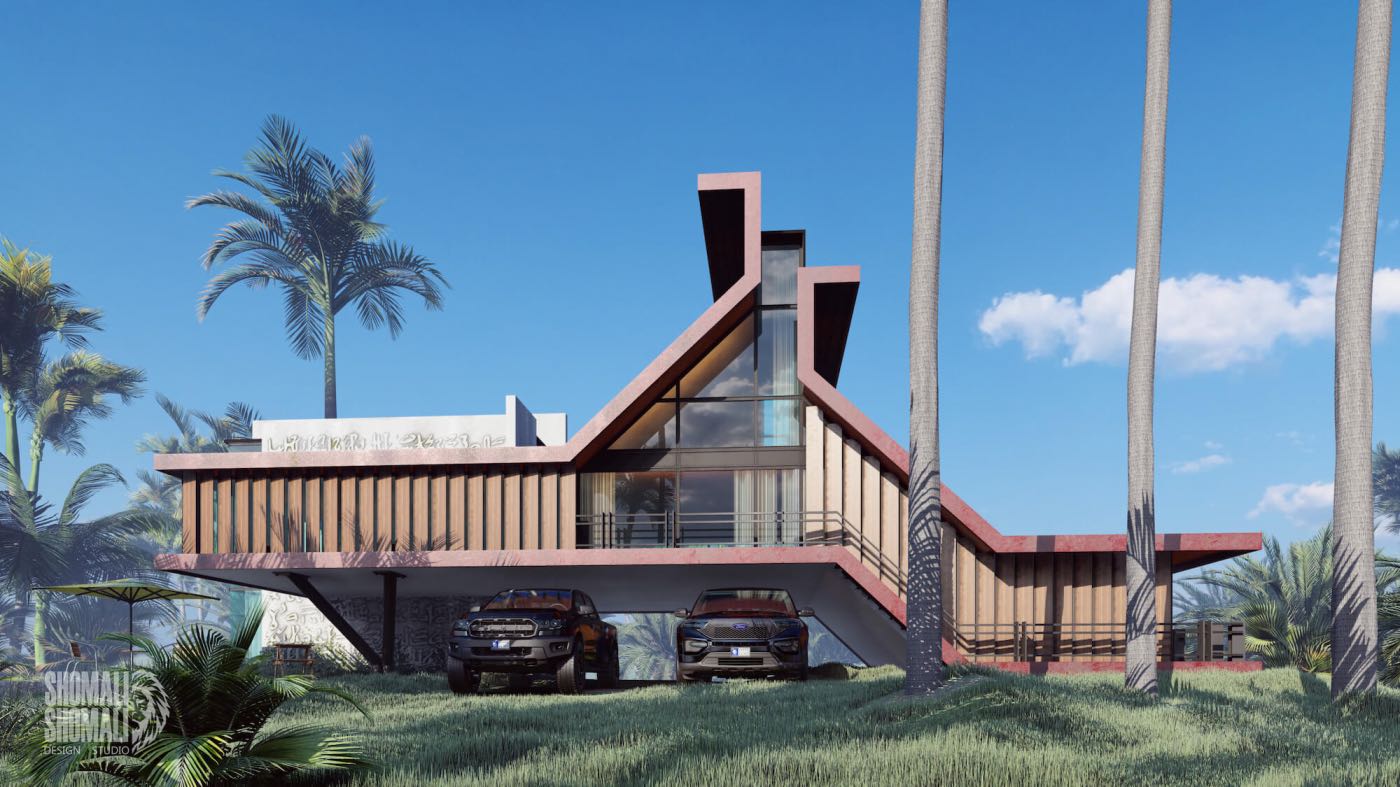The development of Kish in terms of tourism has led to the construction of new urban texture and buildings in the city to attract tourists and it can be noted that hotels are a potential platform that attracts tourists in the city texture according to their architectural-environmental factors.
Project name
Armitaj Hotel
Architecture firm
AshariArchitects
Location
Kish Island, Iran
Tools used
AutoCAD, SketchUp, Revit, Autodesk 3ds Max, Adobe Photoshop, Adobe Illustrator, Adobe Indesign
Principal architect
AmirHossein Ashari
Design team
Ali Attaran, Zahra Jafari, Elnaz Amini Khanimani, Zahra Rahimi, Hadi Haghighat; Animation: Ehsan Shabani
Collaborators
Ali Attaran, Zahra Jafari, Elnaz Amini Khanimani, Zahra Rahimi, Hadi Haghighat; Structural engineer: MohamadSaeed Saadat; Mechanical Consultant: Zahra Shokrollahi; Graphics: Zahra Jafari, Roodabeh Lotfpour, Sara Nazemi; Coordinator: Asma Sirjani Asl; Research: Elnaz Amini Khanimani, Roodabeh Lotfpour, Zahra Rahimi; Model Maker: Asma Sirjani Asl;
Visualization
Mostafa Yektarzadeh, Zahra Jafari, Aida Rafiee, Anahita Kazempour
Client
Armitaj Investment Company (Shahram Hadadi)
Typology
Hospitality › Hotel
Designed by Iranian architect Madineh Mohammadi, this project is a modern house located in a hot and dry climate area, in the design of this project, rectangular forms have been used together.
Project name
Landscape House
Architecture firm
Madineh Mohammadi
Location
Kish Island, Iran
Tools used
Autodesk 3ds Max, Lumion, Adobe Photoshop
Principal architect
Madineh Mohammadi
Visualization
Madineh Mohammadi
Typology
Residential › House
Shomali Design Studio: The site of this project is located on an island in the south of Iran called “KISH”. It is a recreational island with a warm and humid climate. In our design concept, we should implement approaches suitable in these kinds of environments. For that reason, we use cantilever slabs and shaders in the facade to provide enough sha...
Architecture firm
Shomali Design Studio
Location
Kish Island, Iran
Tools used
Autodesk 3ds Max, V-ray, Adobe Photoshop, Lumion, Adobe After Effects
Principal architect
aser Rashid Shomali & Yasin Rashid Shomali
Design team
aser Rashid Shomali & Yasin Rashid Shomali
Visualization
Shomali Design Studio
Typology
Residential › House




