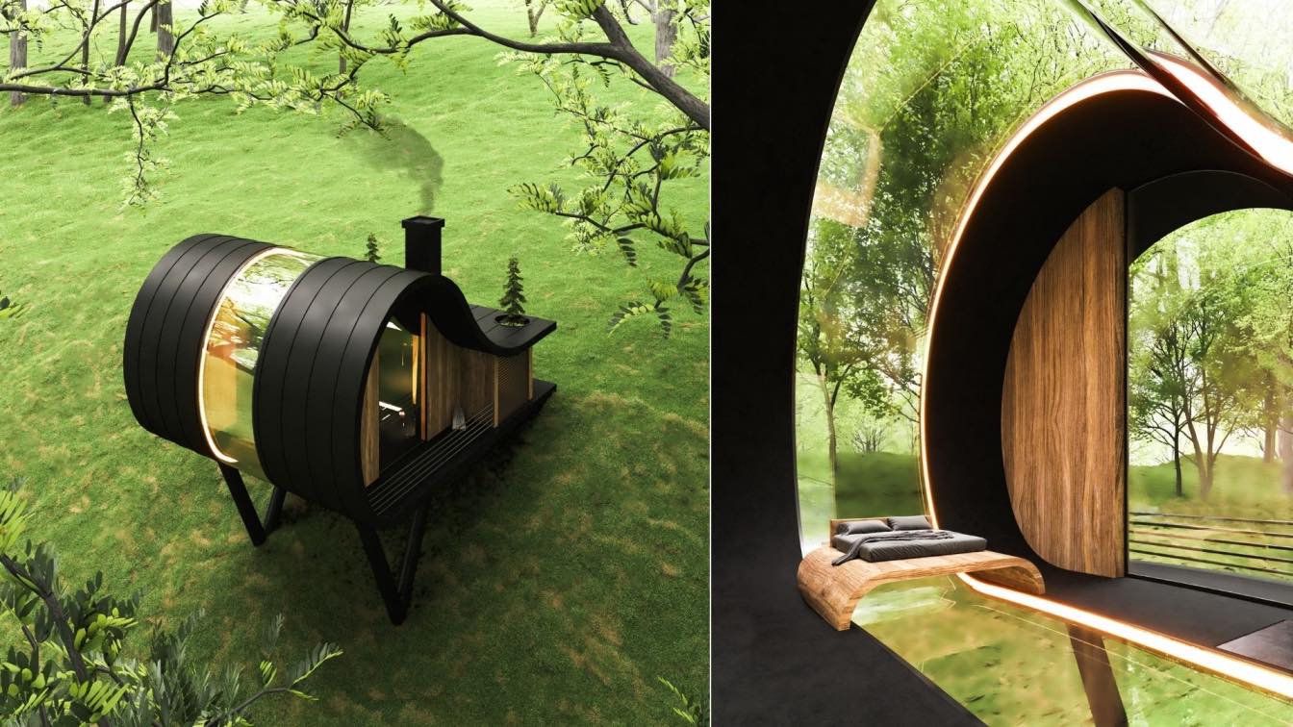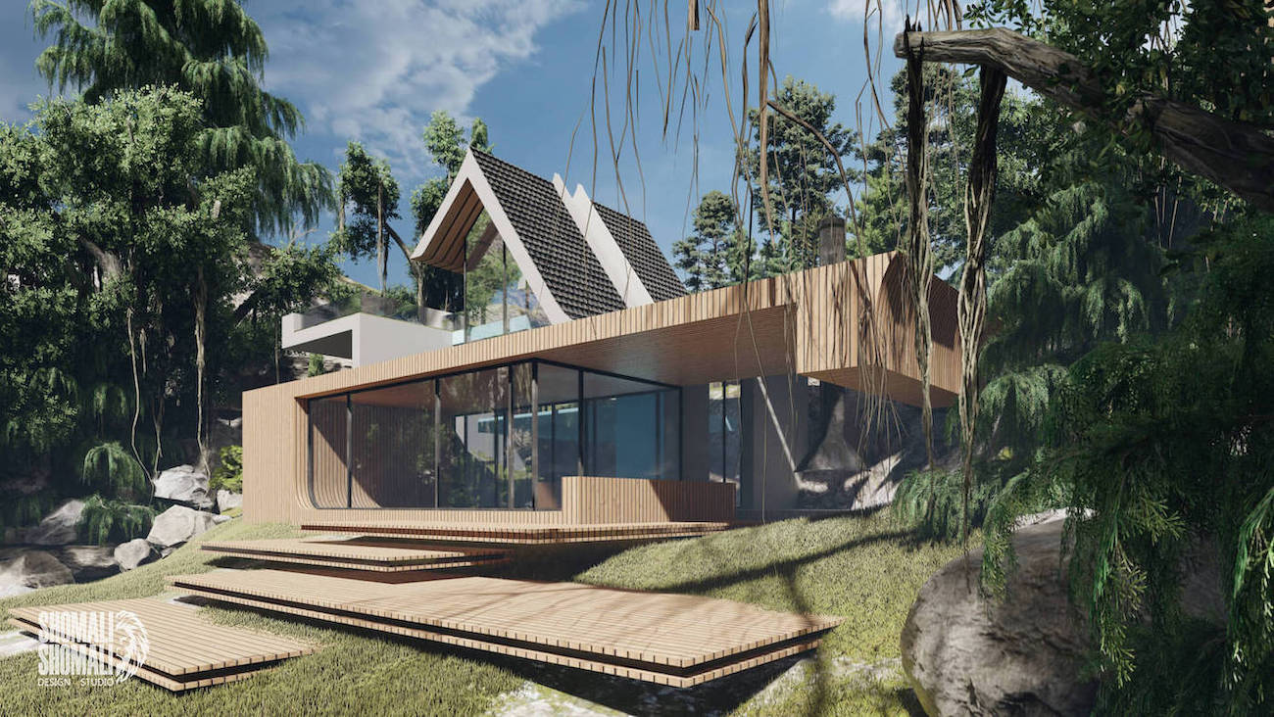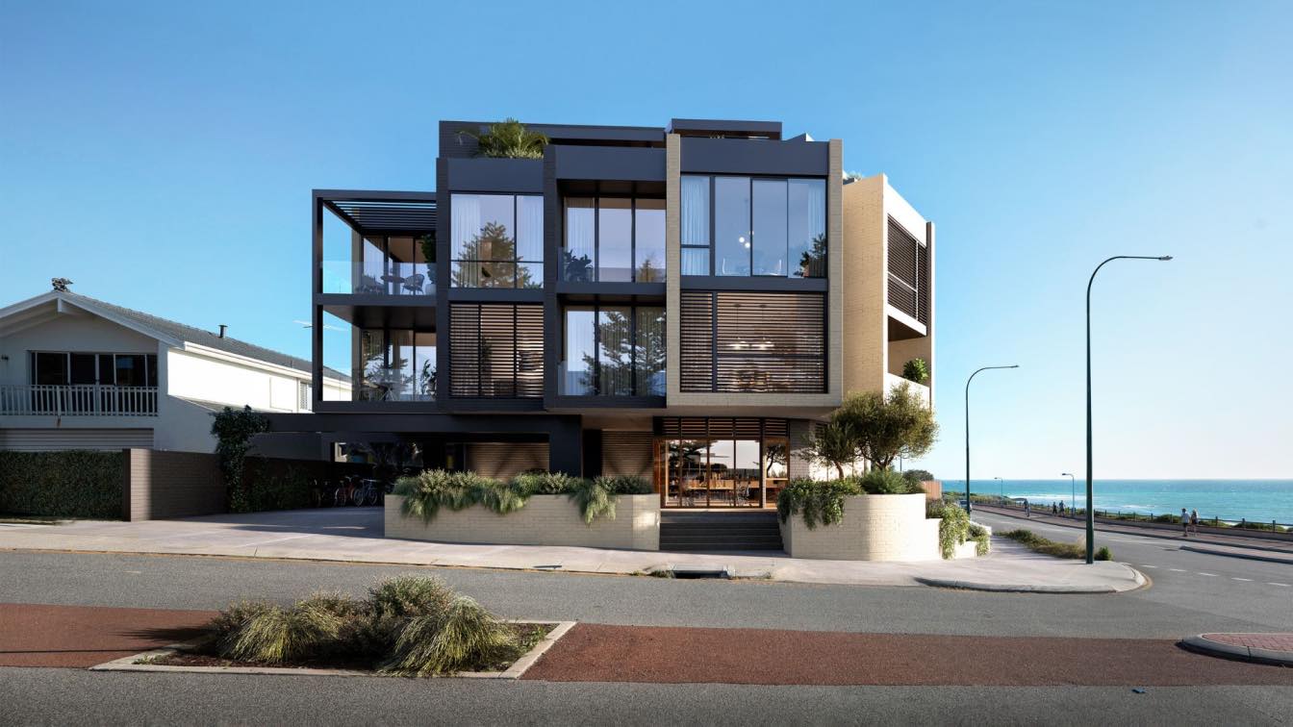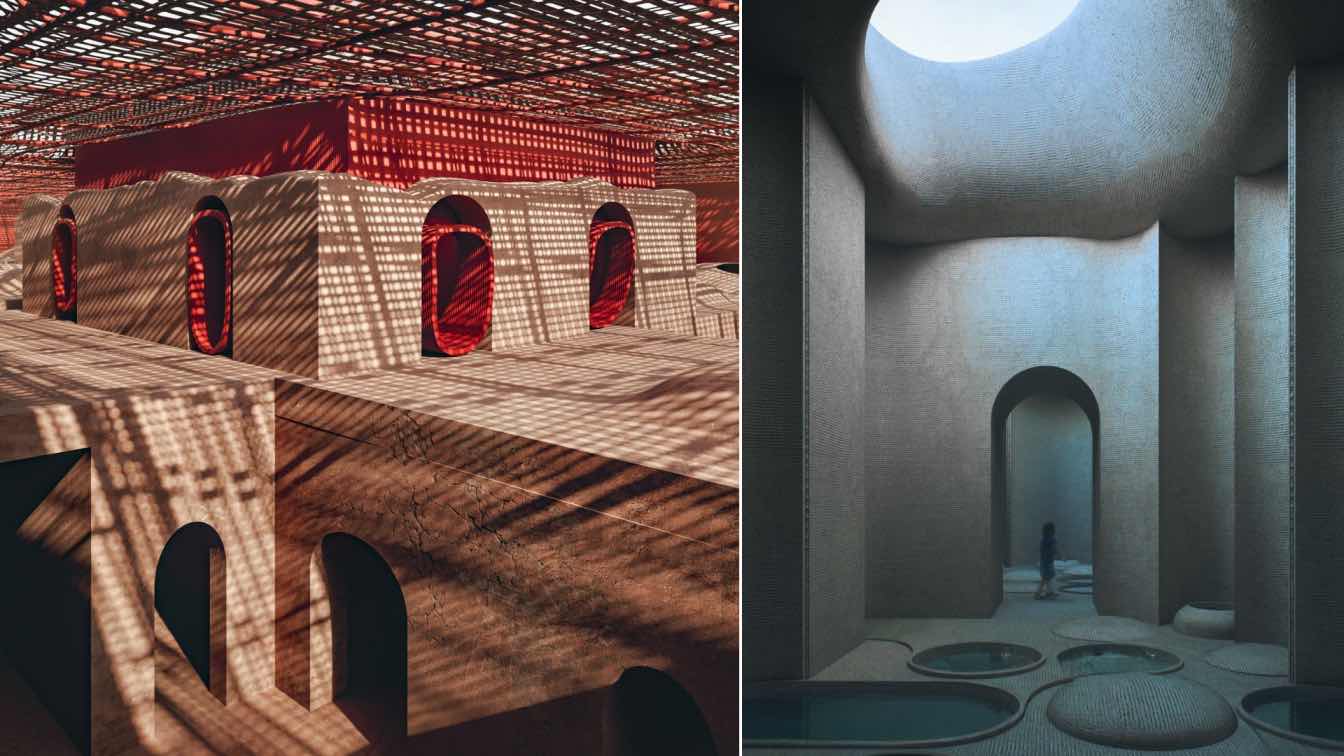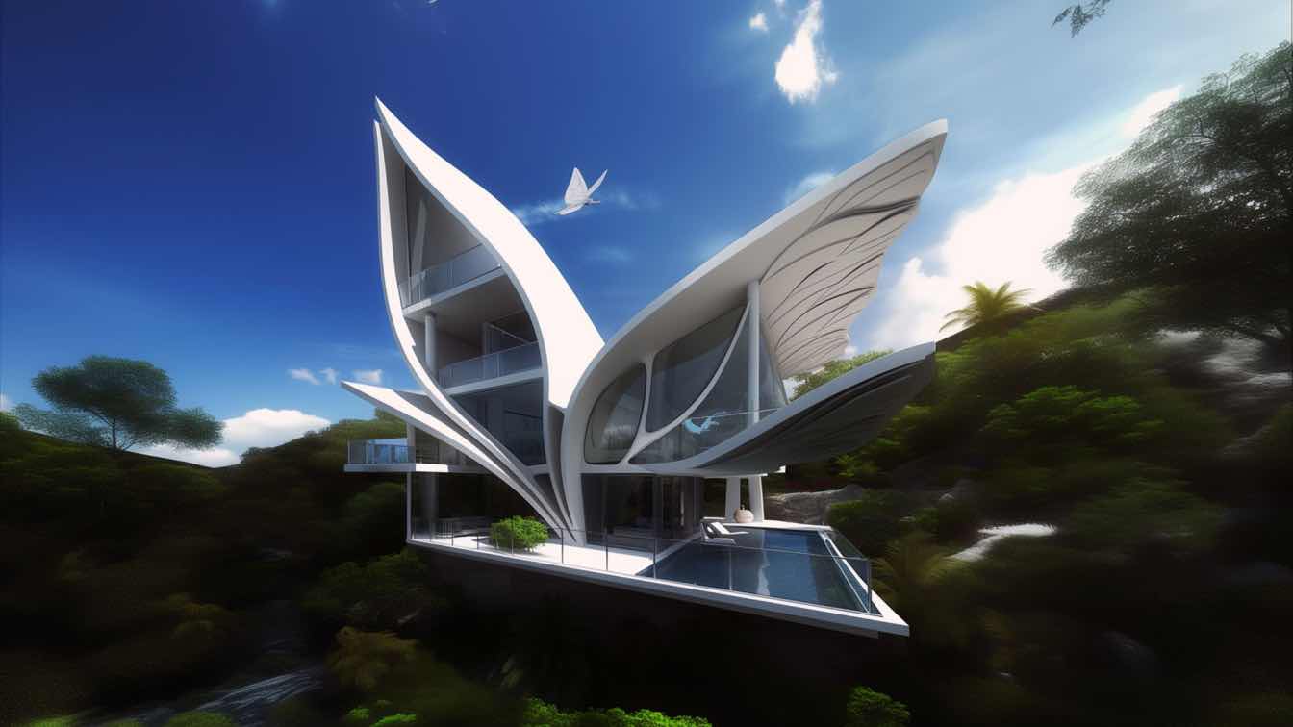Milad Eshtiyaghi: The site of this project is located on a sloping land and the client asked us to make a copy of the sloping house project that we had worked on before. But with the consent of the client, we decided to think differently and present a new design.
The design of this project consists of a surface that starts from the ground and extends and forms the form and defines the interior space. So that in the interior space, a glass strip starts from the ground and extends to the ceiling to maintain a visual connection with the complete space in fourth dimensions from the interior space. On both sides of the entrance, the two trees combine with the volume and define the entrance space.











