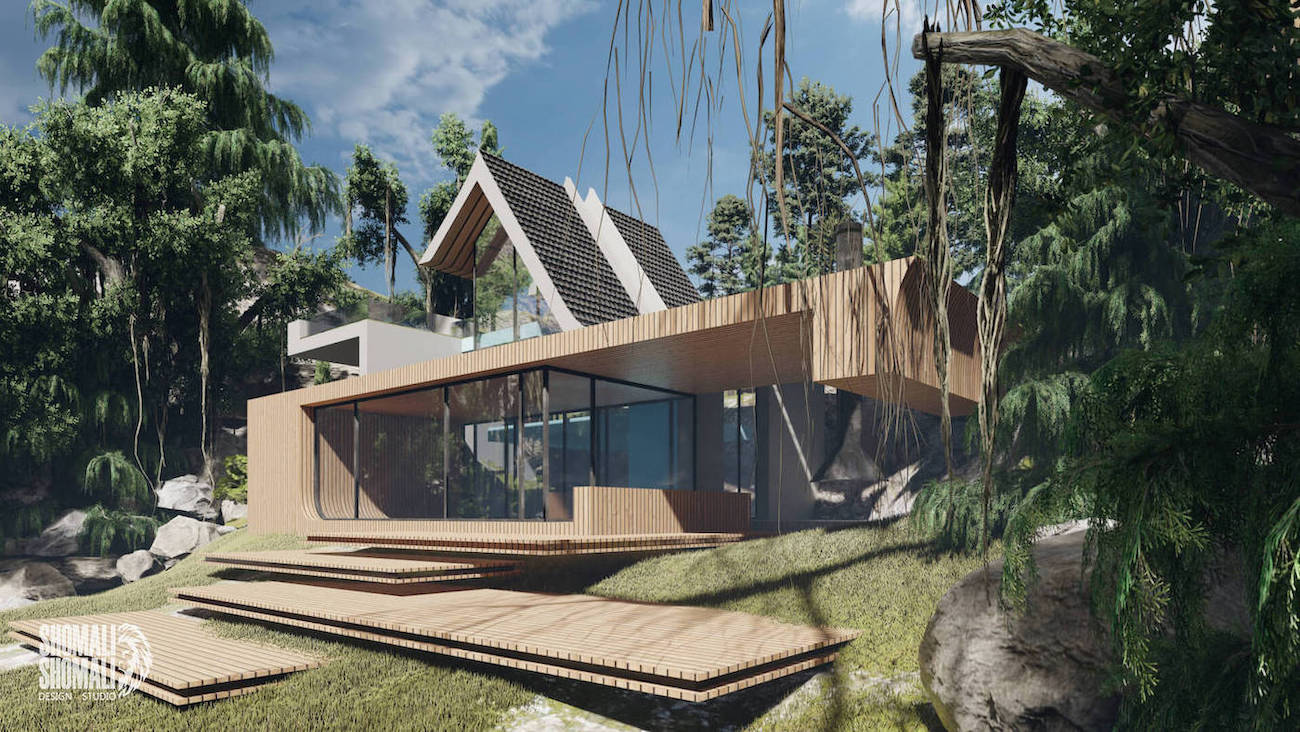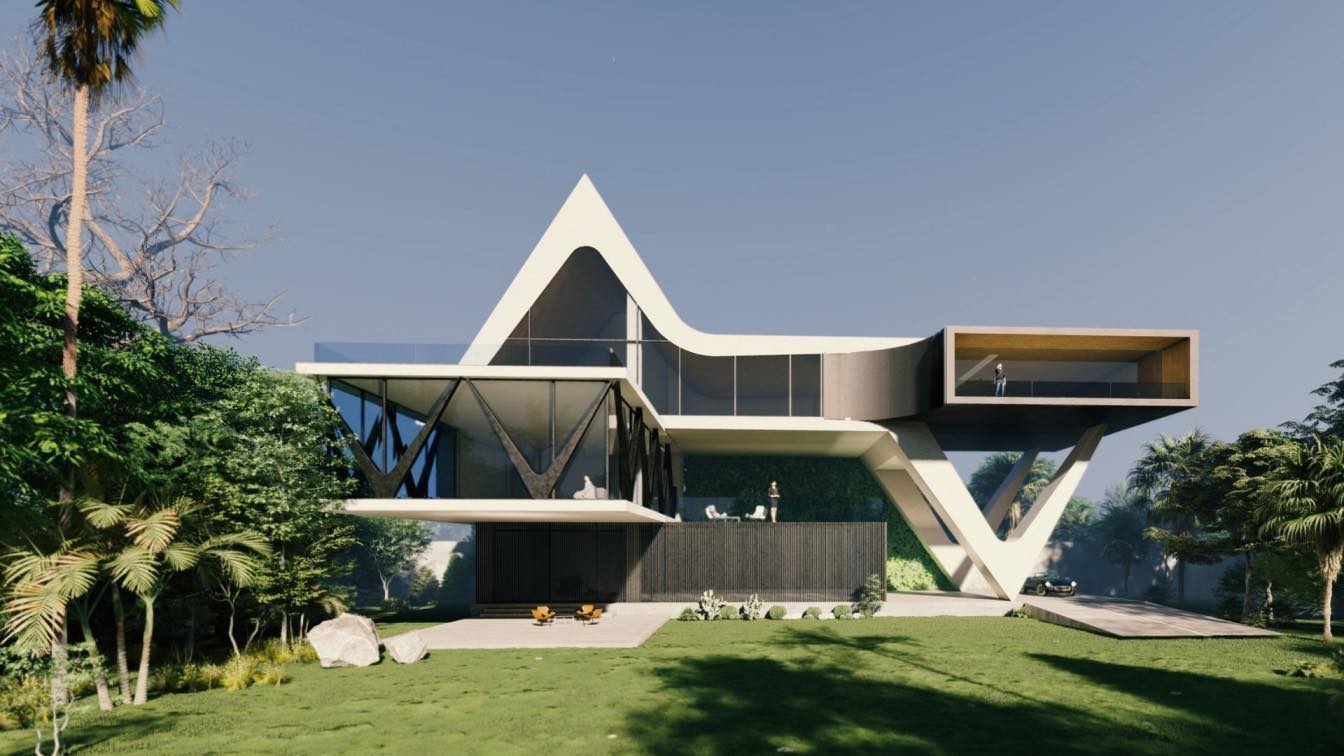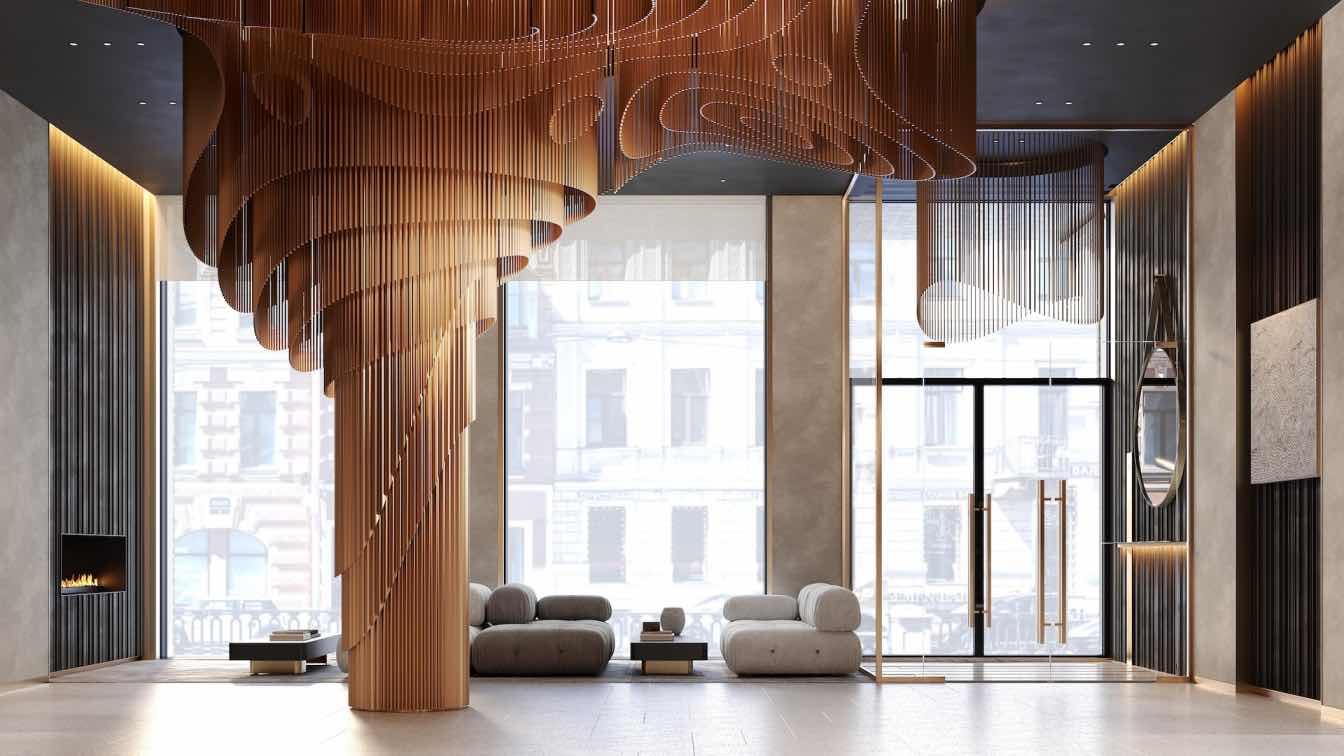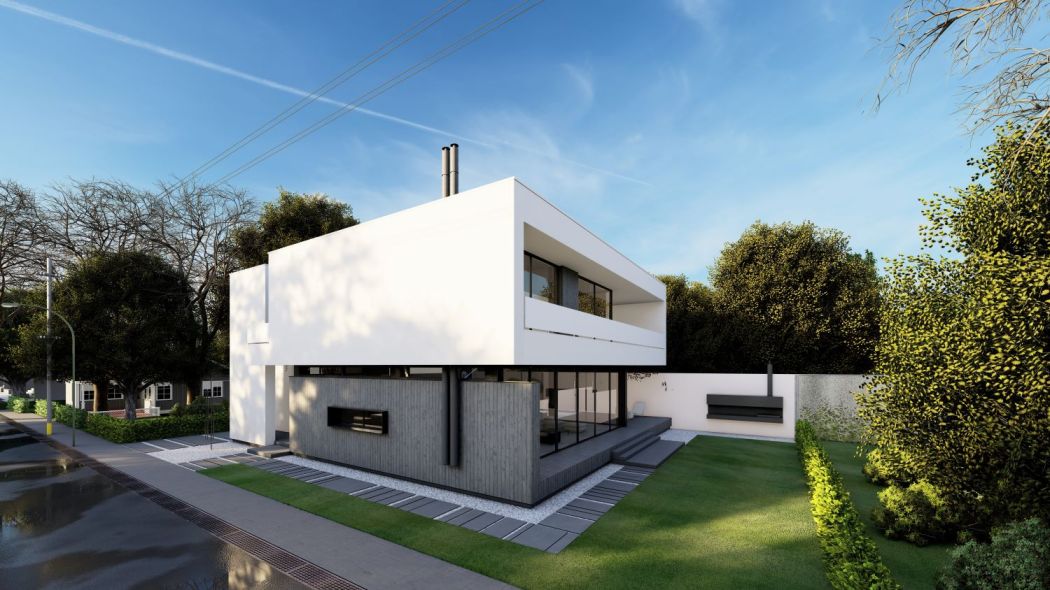Shomali Design Studio: Shalakht is the name of this project. It is the local name of Goose. This concept comes from two birds sitting side by side in the forest. Which formed the sitting room of this villa.
In the front part of this villa, a pleasant space is designed with wood material to create a feeling of warmth in a cold environment. Also, provide full scenery of the mountains.
 image © Yaser Rashid Shomali & Yasin Rashid Shomali
image © Yaser Rashid Shomali & Yasin Rashid Shomali
 image © Yaser Rashid Shomali & Yasin Rashid Shomali
image © Yaser Rashid Shomali & Yasin Rashid Shomali
 image © Yaser Rashid Shomali & Yasin Rashid Shomali
image © Yaser Rashid Shomali & Yasin Rashid Shomali
 image © Yaser Rashid Shomali & Yasin Rashid Shomali
image © Yaser Rashid Shomali & Yasin Rashid Shomali
 image © Yaser Rashid Shomali & Yasin Rashid Shomali
image © Yaser Rashid Shomali & Yasin Rashid Shomali
 image © Yaser Rashid Shomali & Yasin Rashid Shomali
image © Yaser Rashid Shomali & Yasin Rashid Shomali
 image © Yaser Rashid Shomali & Yasin Rashid Shomali
image © Yaser Rashid Shomali & Yasin Rashid Shomali
 image © Yaser Rashid Shomali & Yasin Rashid Shomali
image © Yaser Rashid Shomali & Yasin Rashid Shomali
Connect with the Shomali Design Studio





