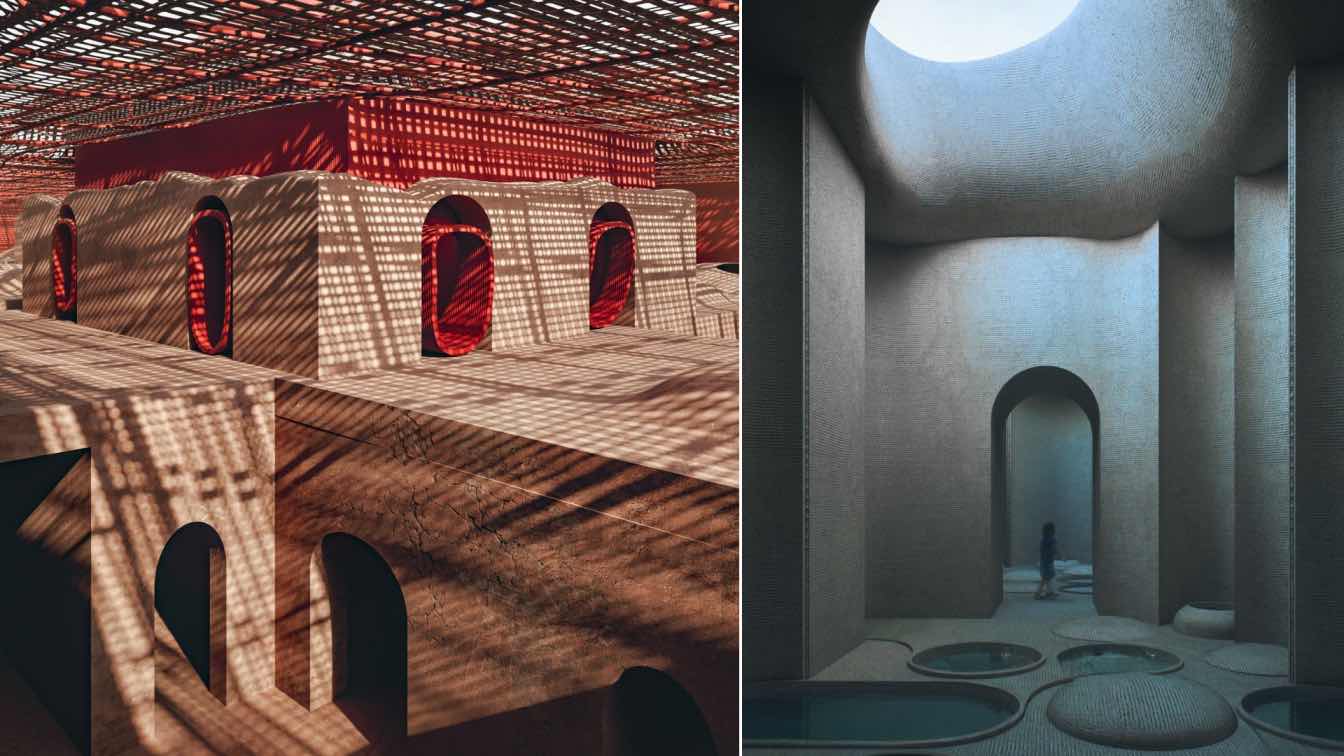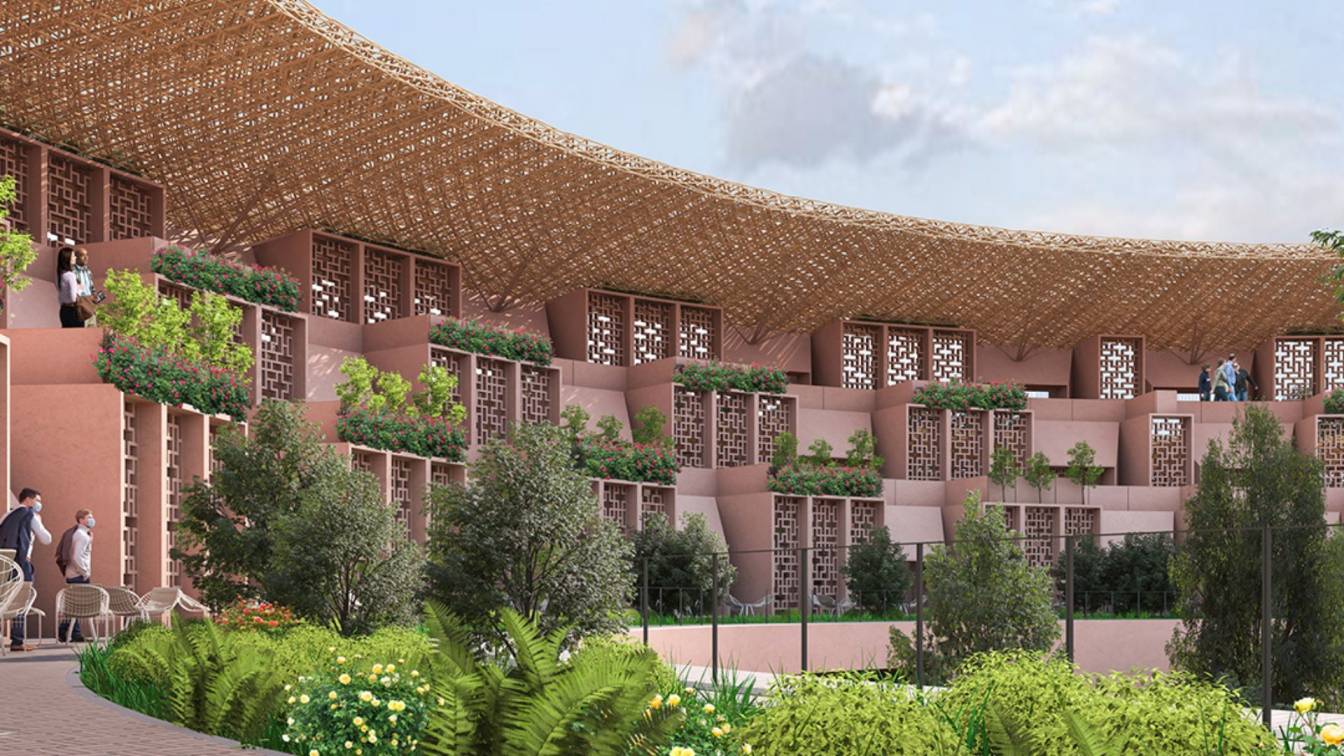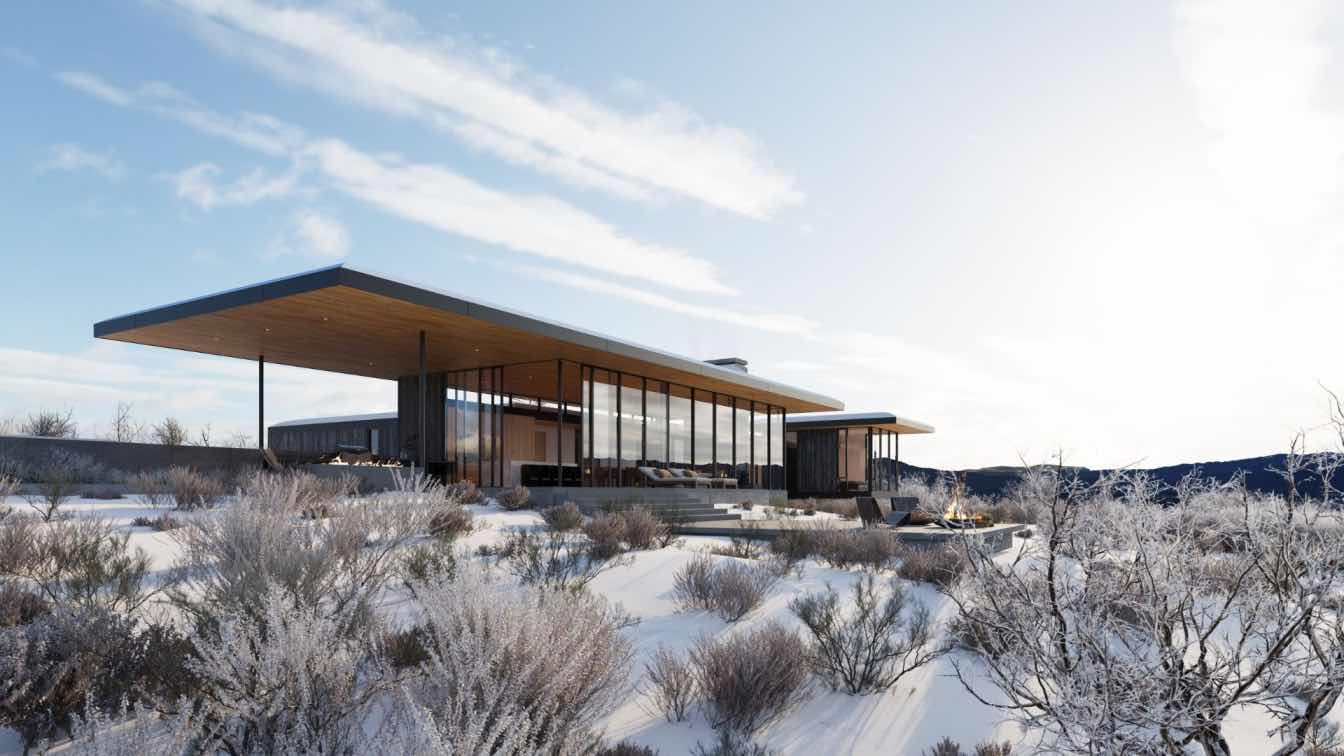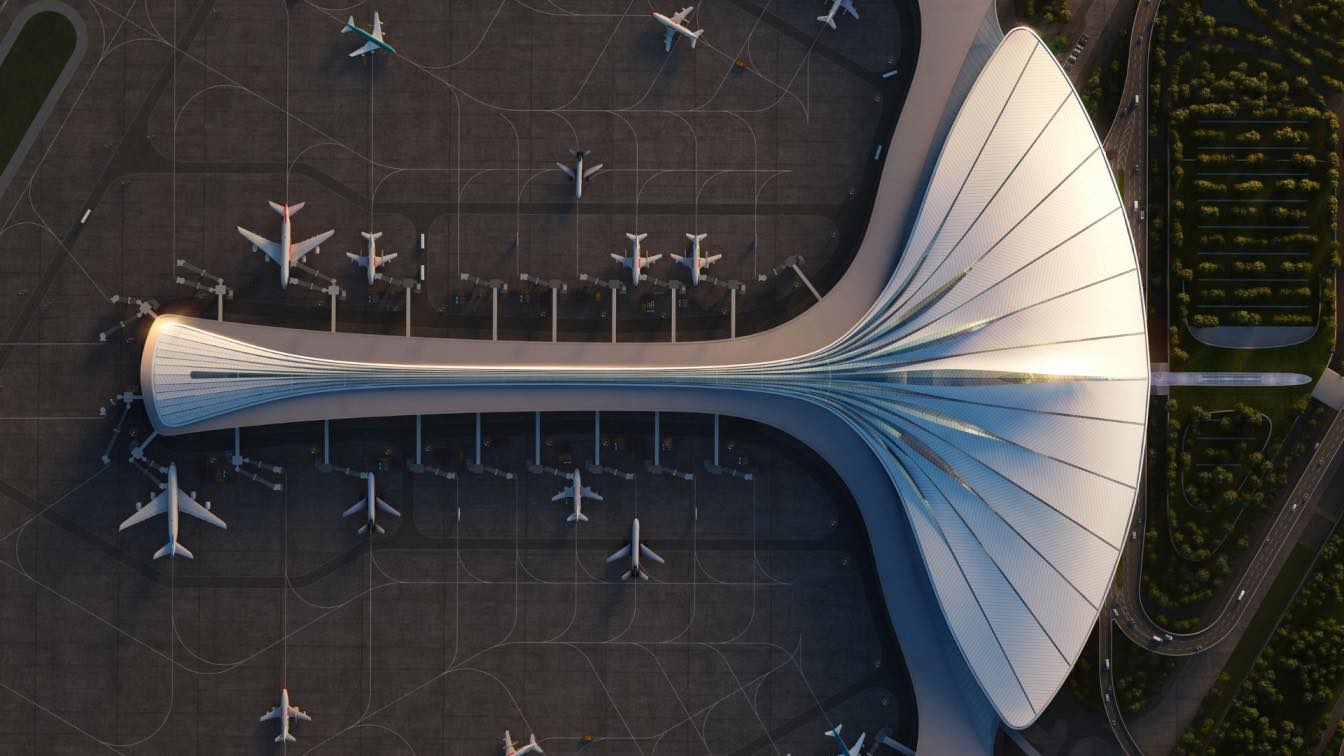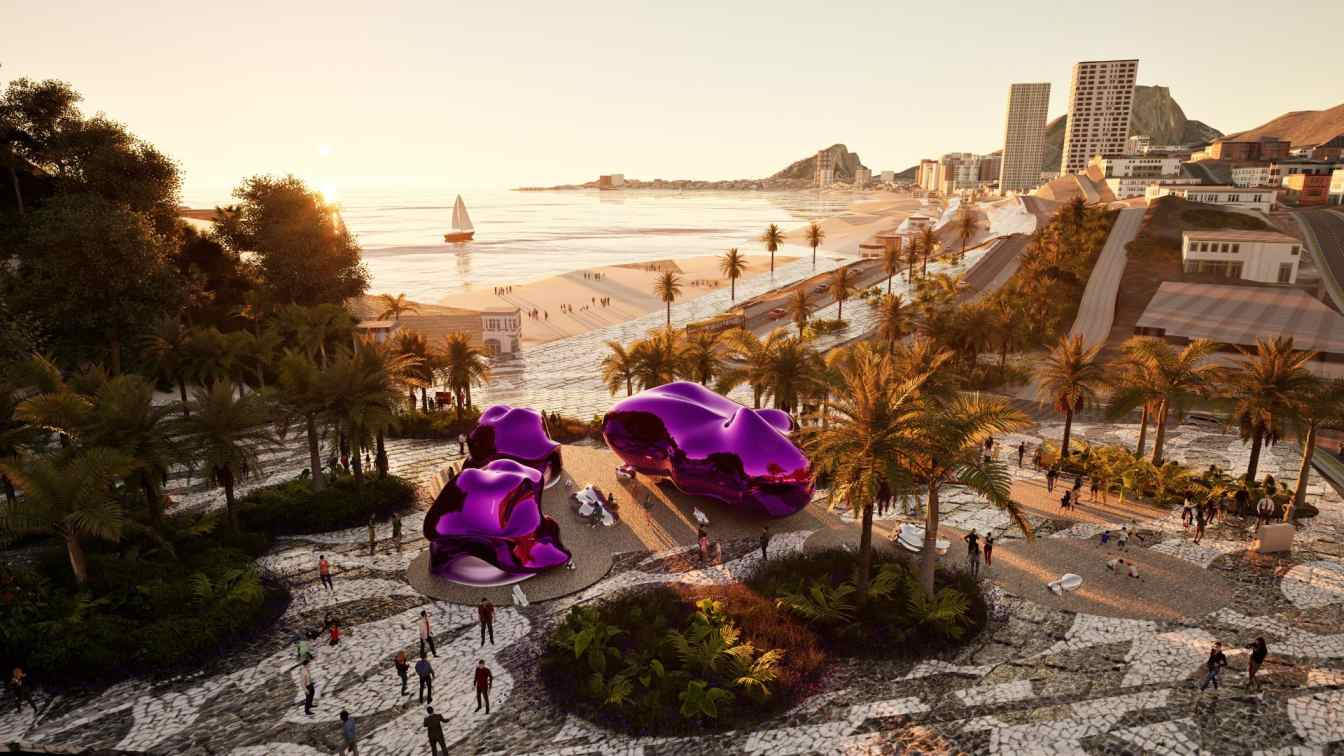Kalbod Studio: The Ernan Boutique Hotel rethinks the conventional approach to boutique hotel design, shifting away from strict historical restoration to make renovation part of the design process. The existing castle structure was preserved and restored as needed, with a hat-like roof added above. These two autonomous objects —castle and roof—define the spaces: where the castle has deteriorated, the roof extends inward, while elsewhere the retreating roof allows the castle to shape the space. This approach does not dissolve spaces into one another; instead, it creates a juxtaposition of positive and negative spaces between two objects, maintaining strong boundaries between past and present.
To define the way of "being" in the hotel as a destination, a purposeful stay was designed as a “path” for tourists. Four thematic sections—Earth, Fire, Water, and Air—were introduced, allowing tourists to experience four modes of living over four half-days. The choice of these elements fosters a deep engagement with the space, creating a connection between the human senses and the surrounding environment. Ultimately, the design of form and function, which creates a setting for presence through the coexistence of the two objects, was our final response to this challenge.


































