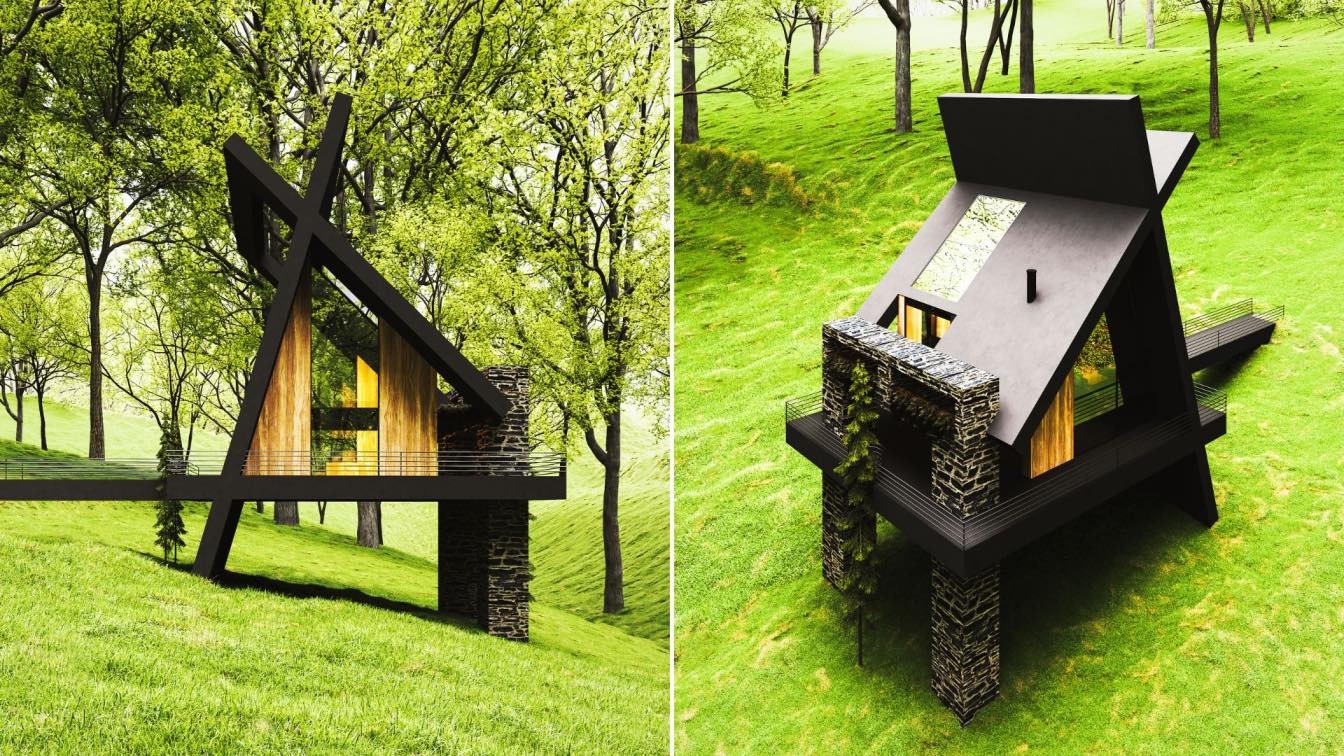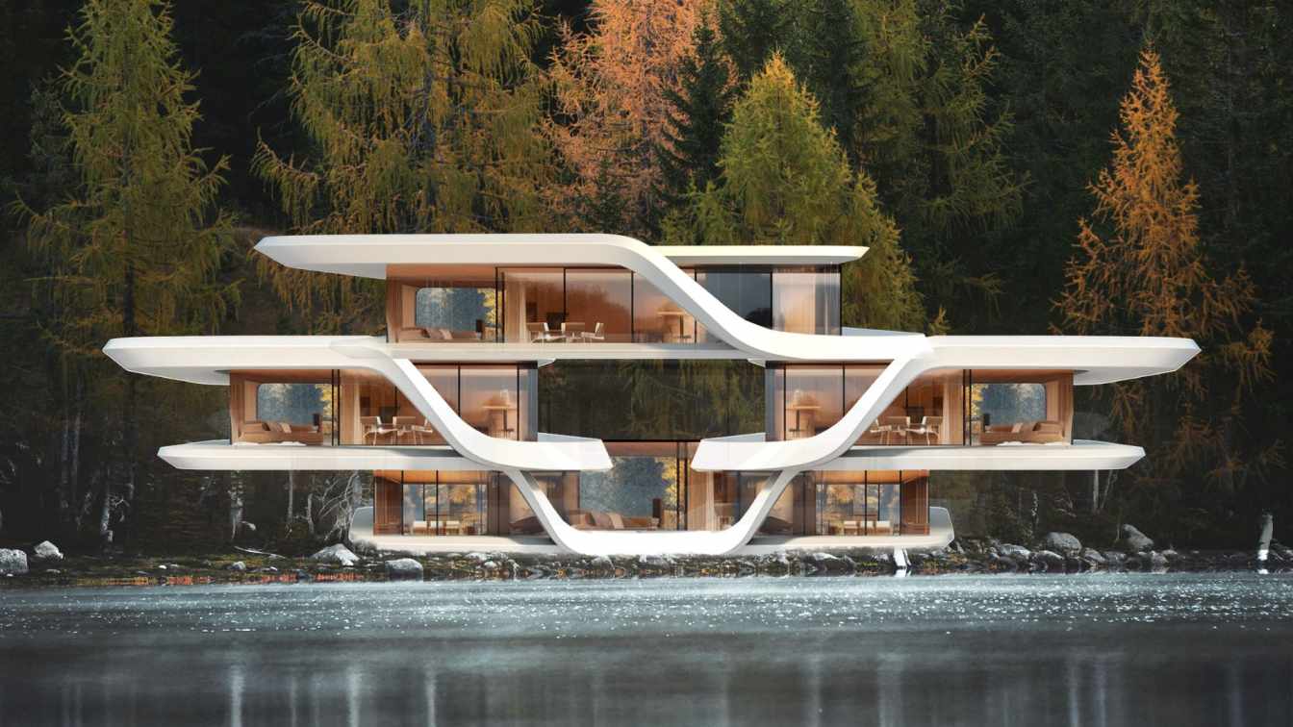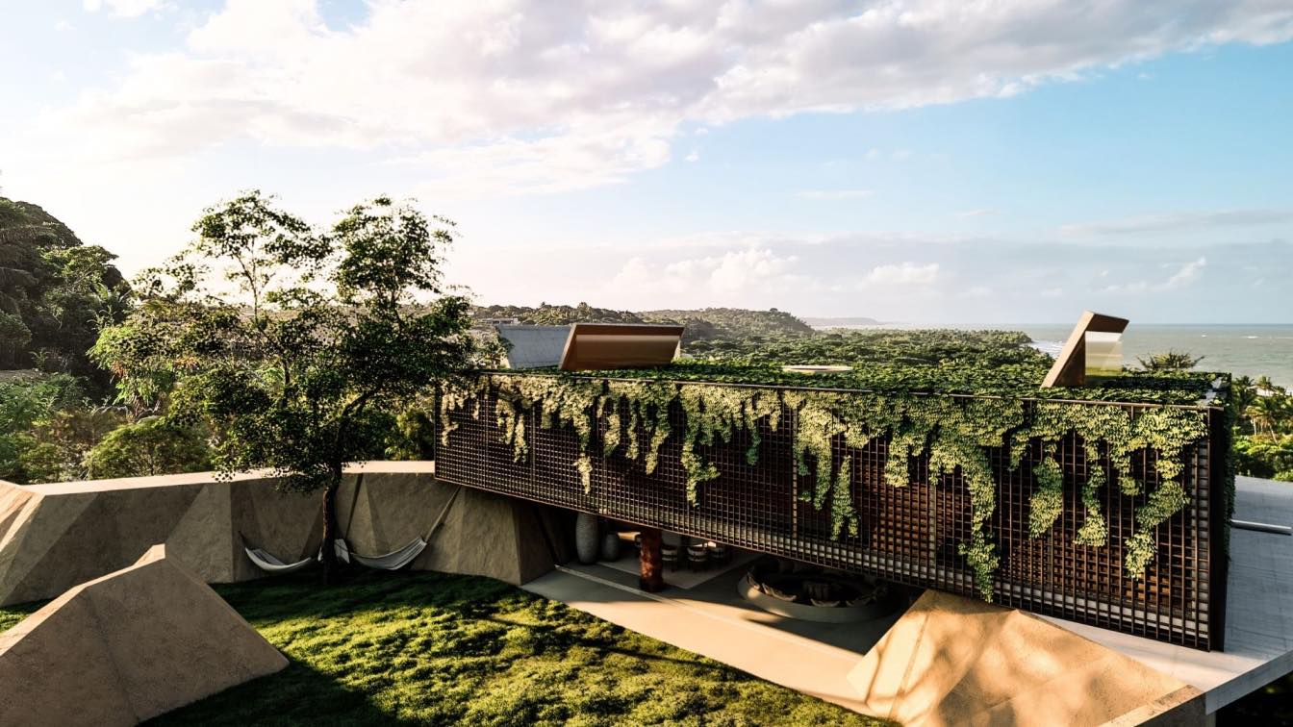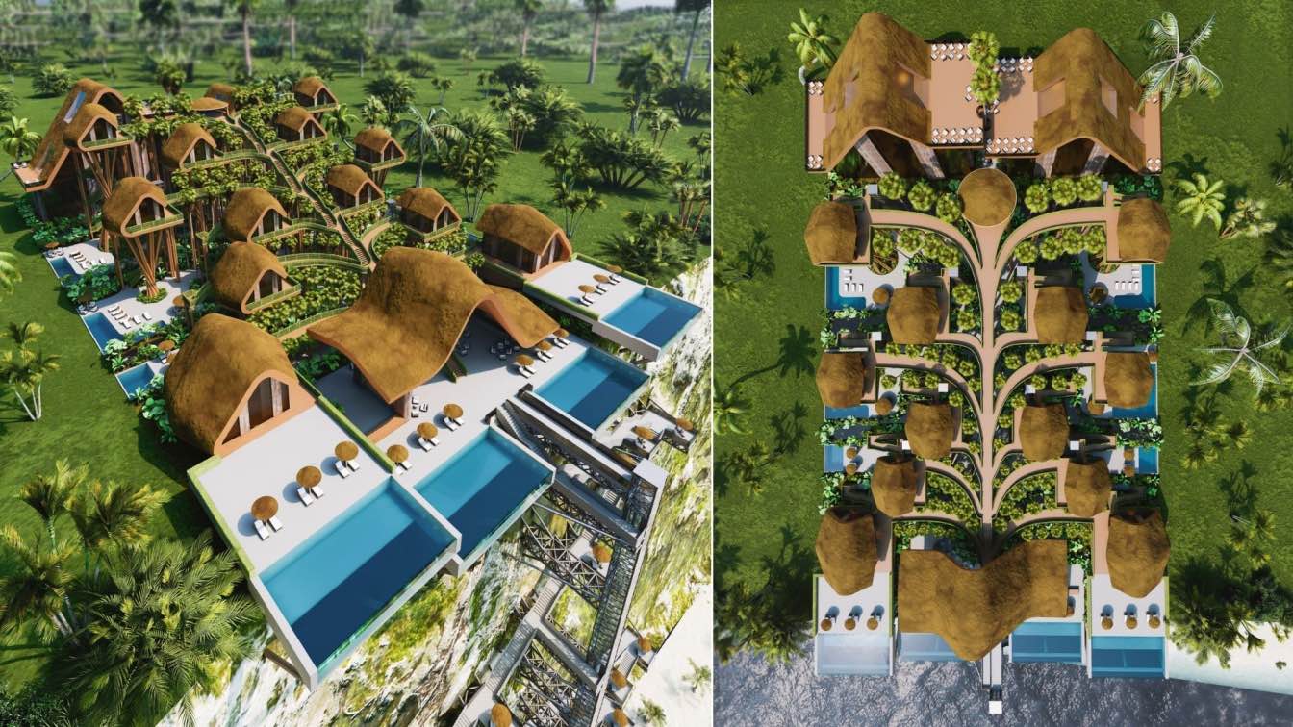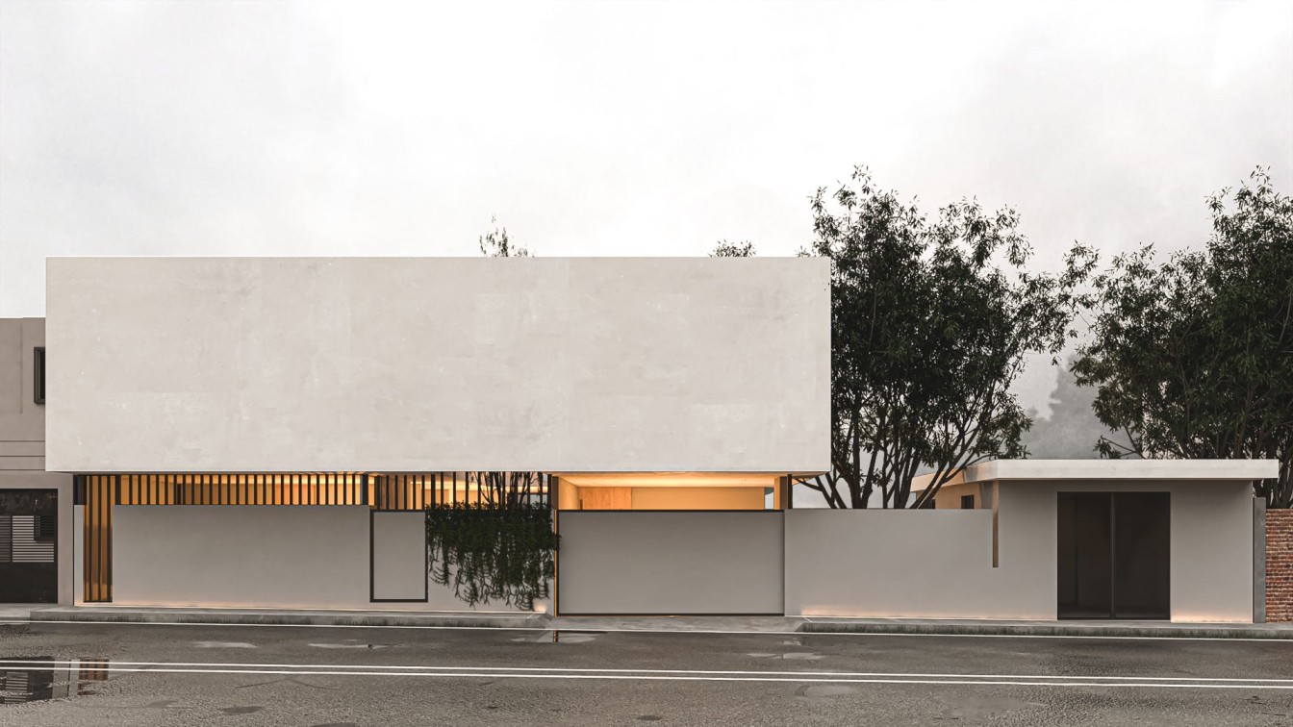Milad Eshtiyaghi: This project is one of our sloped house series projects, the client asked us for one of the previous designs of this project series (Slope House 1) and we presented him with a new design according to his needs. The design of this project consists of three surfaces, one of which is the role of the floor structure and the other two are inclined to play the role of walls and ceilings.
One of the inclined surfaces that is connected to the ground has a structural role, and in the other part, two vertical columns form the structure. A skylight is used in the second inclined plane, which has the role of a roof. Two columns on the south side of the house have a forest frame for the interior space. A path in the form of a bridge that provides access to the entrance of the house to enjoy more of the view of the jungle during the path.










