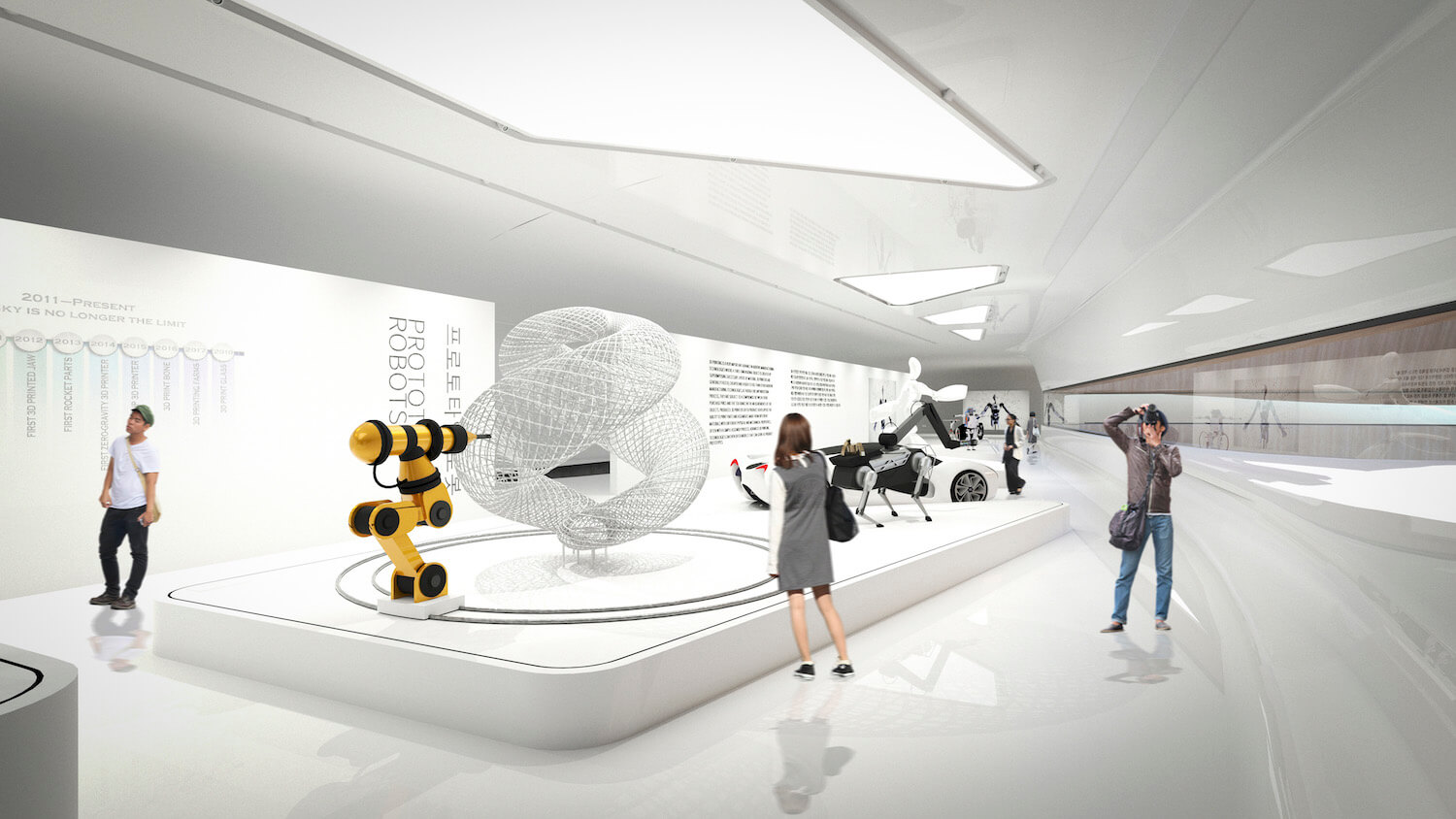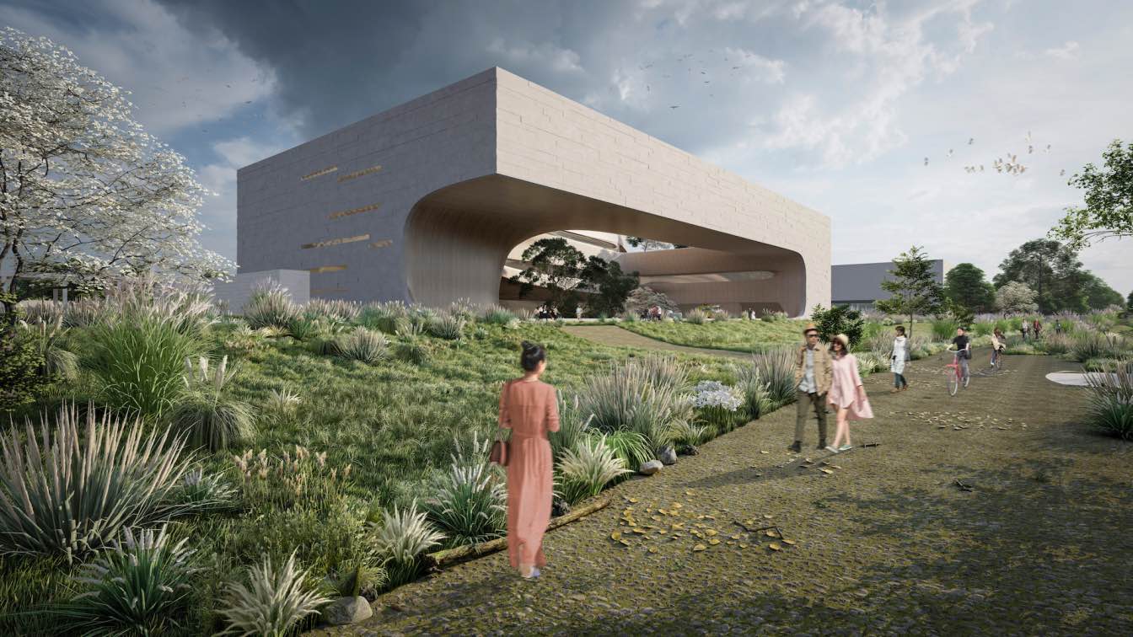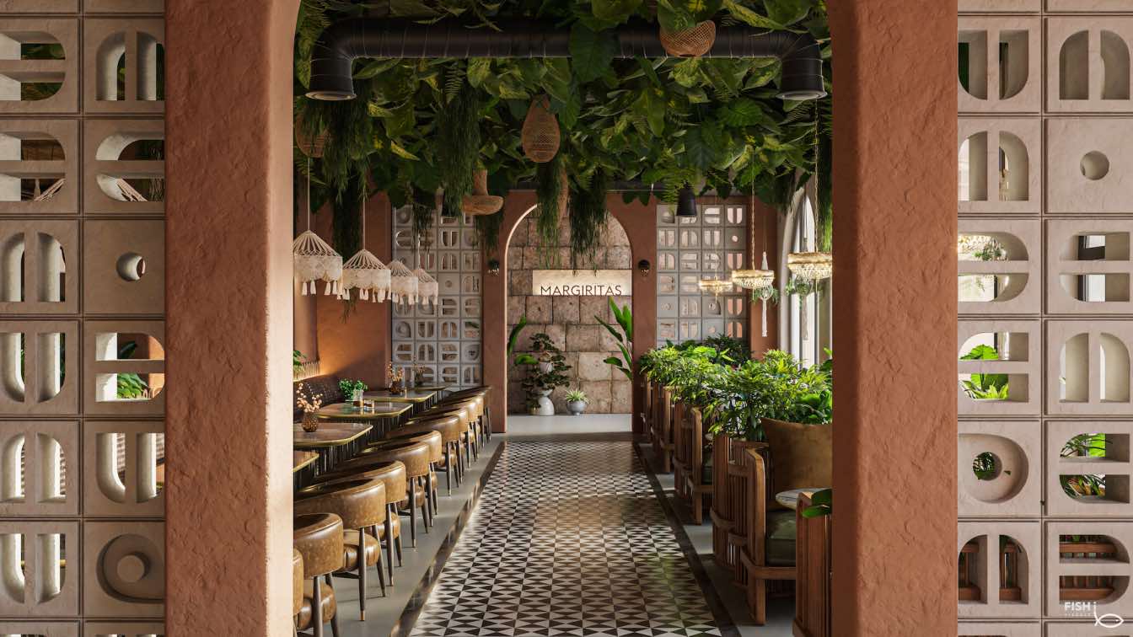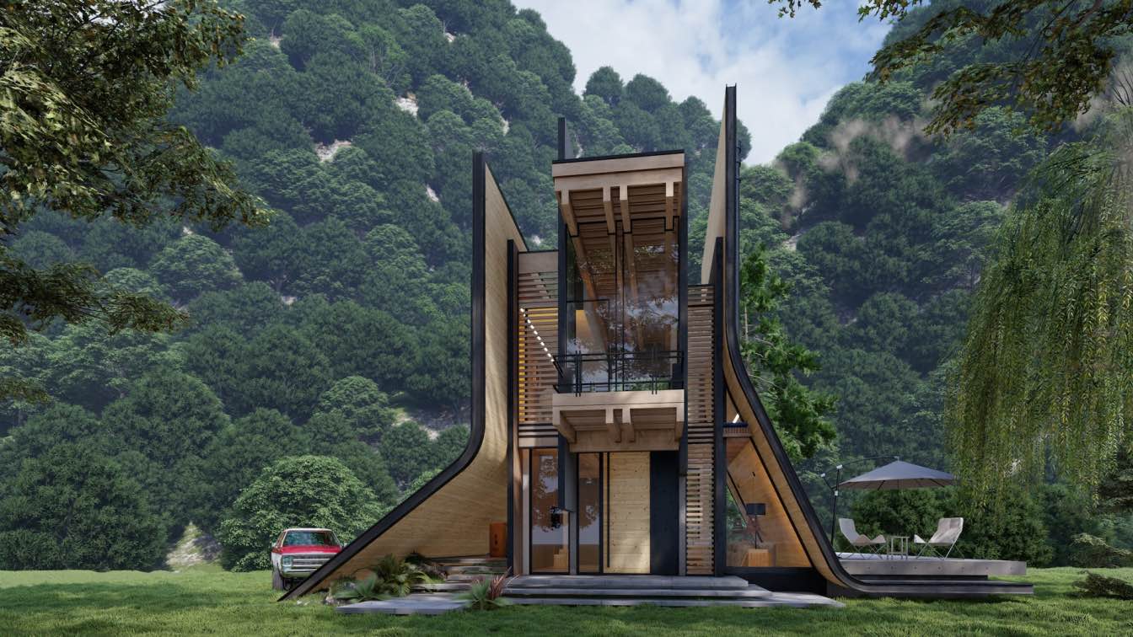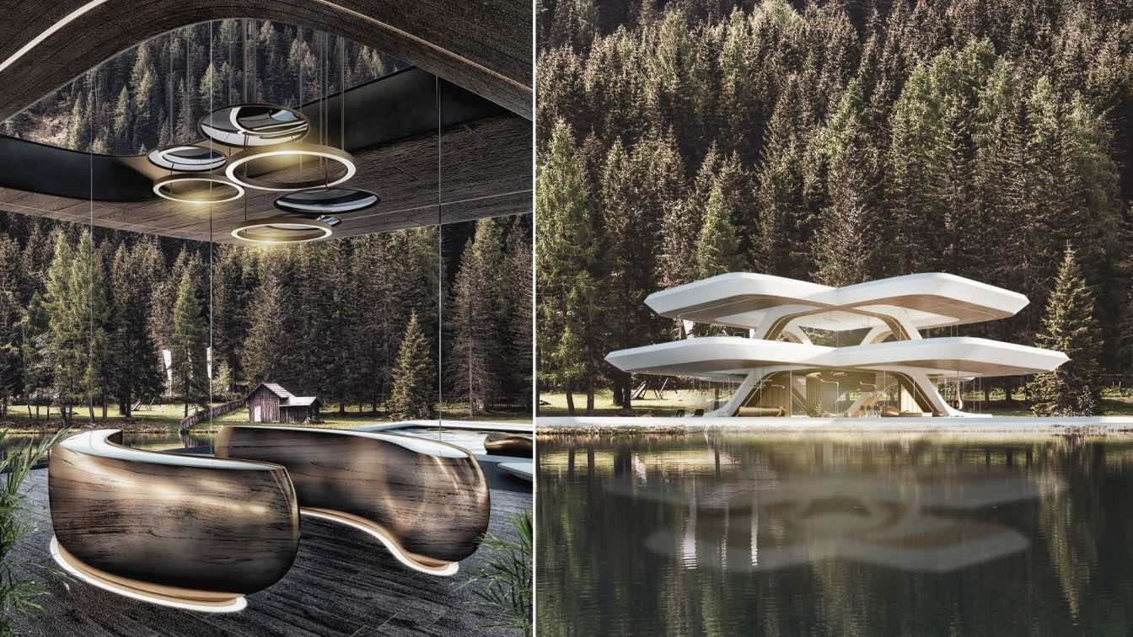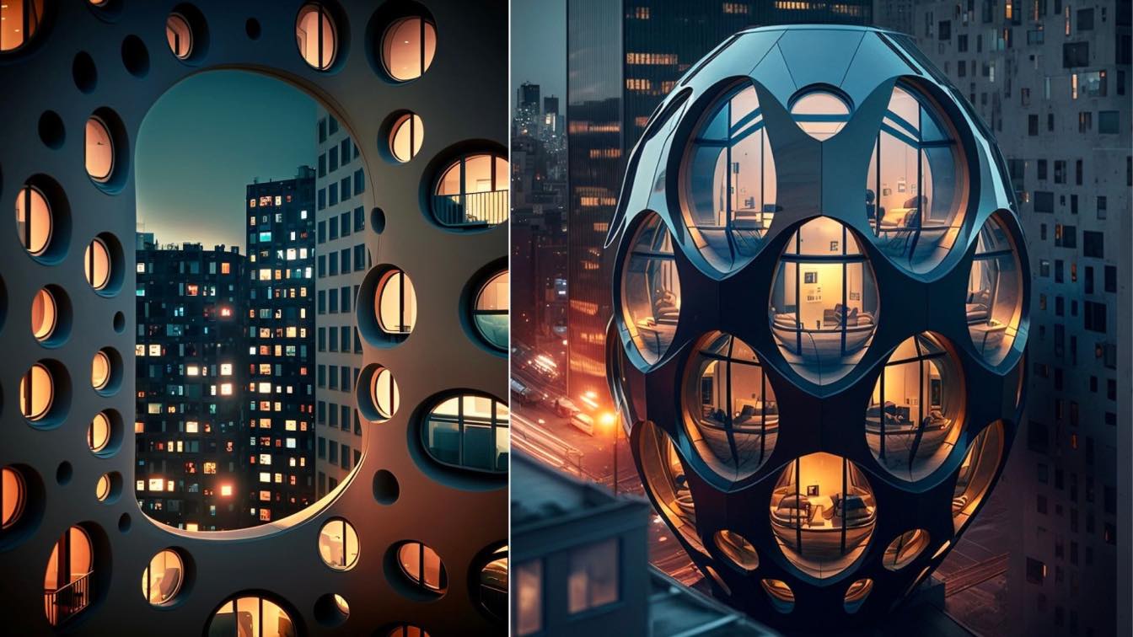AIDIA STUDIO: In designing a design museum, we have aimed to create a place to celebrate the intersection between creativity and ingenuity of the human mind. Conceptually the practice of design arises from the tension between form and function, between tradition and innovation, it is the fusion between technique and curiosity, the recognition of ancient craftsmanship and the relentless quest for the discovery of new materials pushing the boundaries of what is deemed possible.
It is from that tension that the concept for the architecture emerged; contextually the building is ruled by the order imposed by the master plan, yet the building is also flanked by nature such as the river and the mountains in the horizon which are just as important. Our approach sits right at the intersection between order and nature. The building footprint is a rectangle aligned with the orthogonal layout of the masterplan; its height is 22m in line with the maximum allowed height. A sinuous courtyard is subsequently carved from the mass of the building flooding the spaces with natural light and vegetation. The carving of the mass continues creating the access to the museum, terraces and a grand museum plaza facing the river. The building stands sober and monumental when seen from the outside, and it is only when accessed that the visitor gets to discover the soft carved-out environment shaping the core of the building.

Exhibition Space Concept
The museography journey starts at B1, the permanent gallery of the museum. In this space the visitor will learn about the history of design, the evolution from ancient crafting techniques into a methodical researched approach leading to the emergence of product design as a discipline. The visitor will embark on a journey where the notion of design is described and a timeline is established in different geographies, in the eastern Asian cultures as much as the western European traditions.
The sequence continues in F2, a gallery housing the subject of Process and the introduction of the scientific method in the design process. This is an interactive exhibition where the visitor can test and learn through interactive means such as touch screens, holograms, and other immersive installations. The main goal is to communicate the importance in the emergence of “Research and Development” in the design and manufacturing process as a defining step in truly innovating products and design.
The gallery in F3 will feature the subject of prototyping, artificial intelligence, and virtual reality. This floor will introduce the visitor into the latest technologies, space exploration and the challenges of 3D-prototyping for settlements in mars.
The external plaza features rotating exhibitions where the visitor will be greeted by guest exhibits and pop-ups. The external plaza will host workshops for kids and teenagers where robots will be seen 3D printing installations and prototypes.
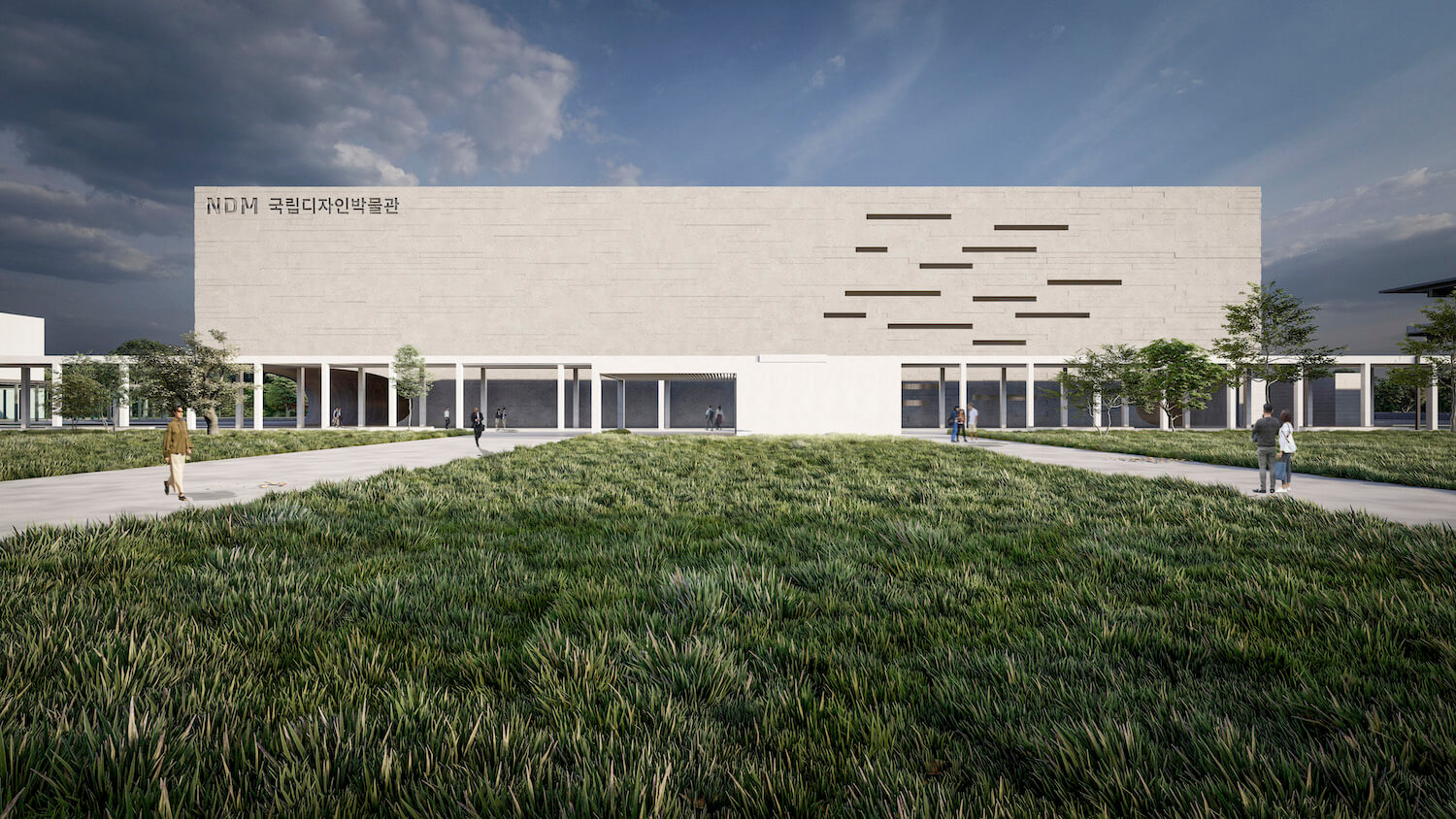
Landscape Design Strategy
The site of the National Design Museum is inspired by the Riparian Ecology understood as “the study of all aspects of the ecology of the zones adjacent to rivers and streams”. The adjacency of the river has been ever present throughout the design process and hence our intention to open the Museum Plaza towards it.
As such our landscape design vision seeks to amplify the connection with the river, the riverwalk and the amphitheatre through pathways that lead to them. These pathways will be flanked by riparian vegetation such as herbaceous plants, shrubs, and trees. This water-dependent vegetation will contribute to the cleaning of the water and promote the wellbeing of the ecosystem.







