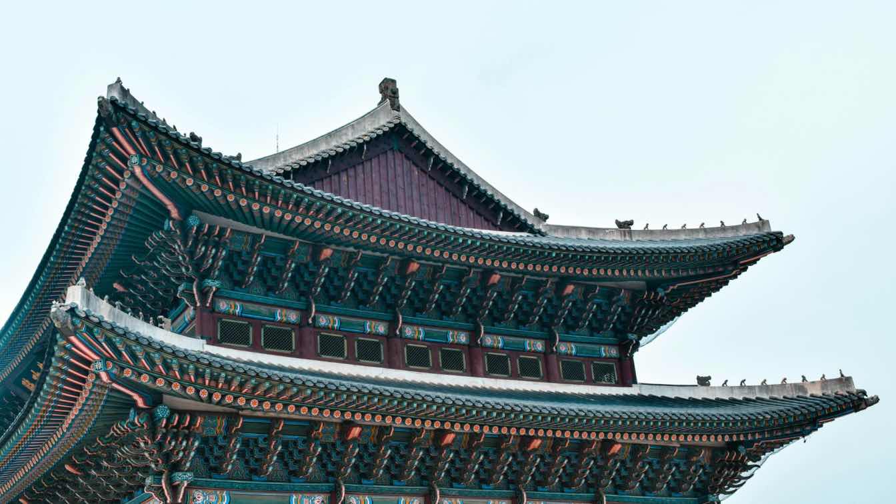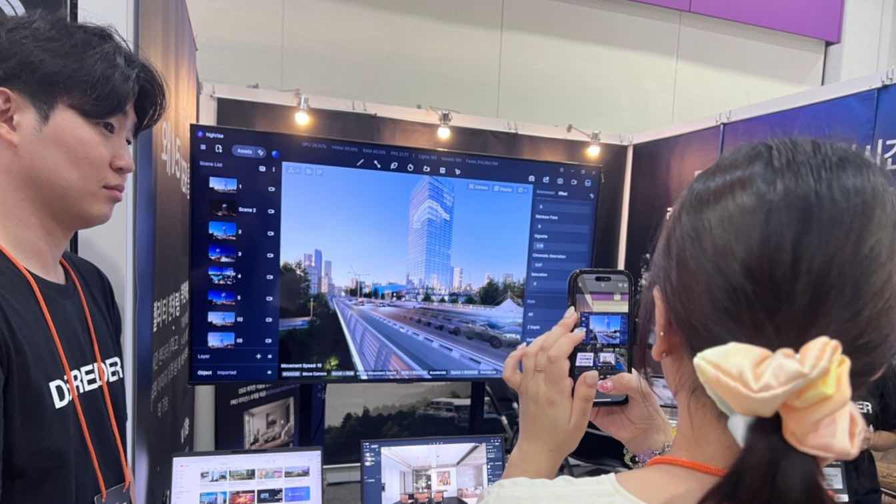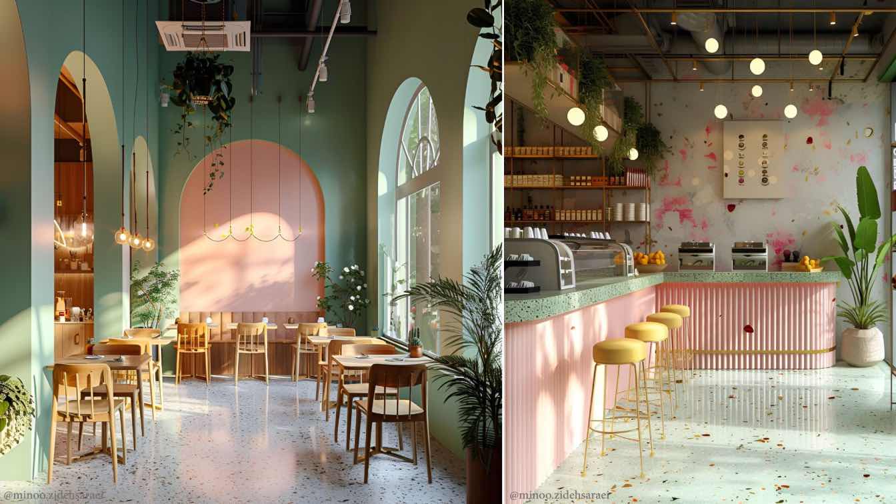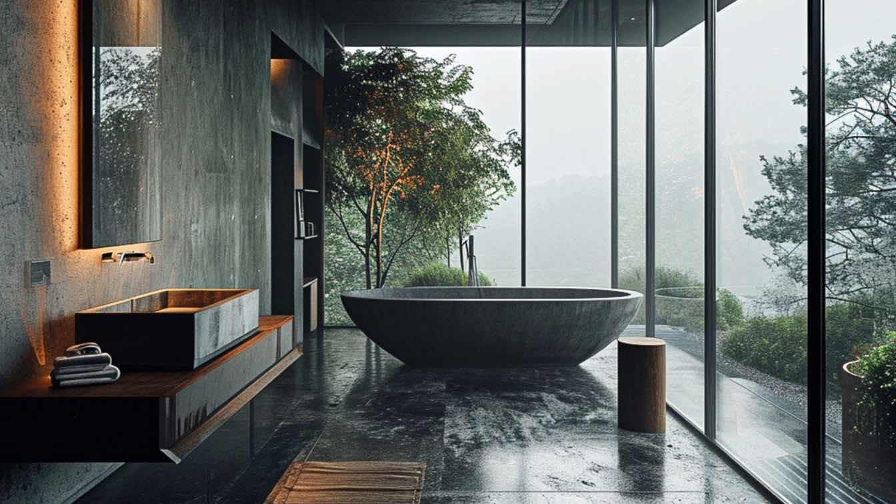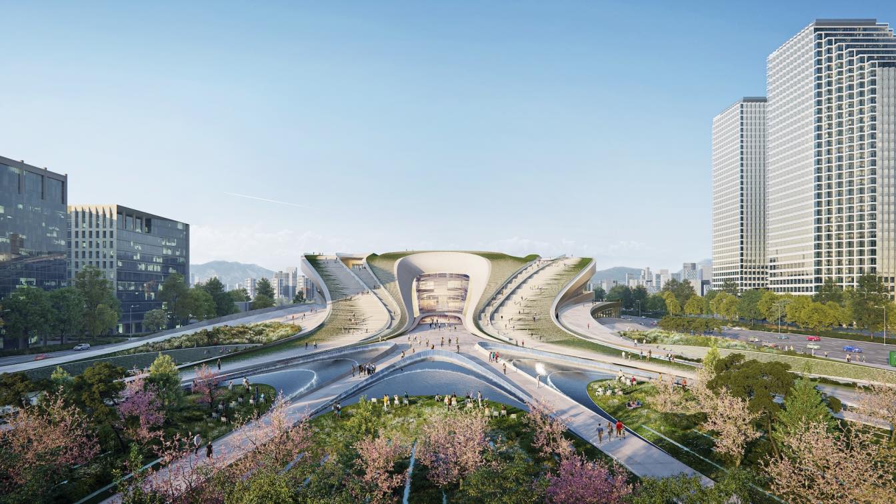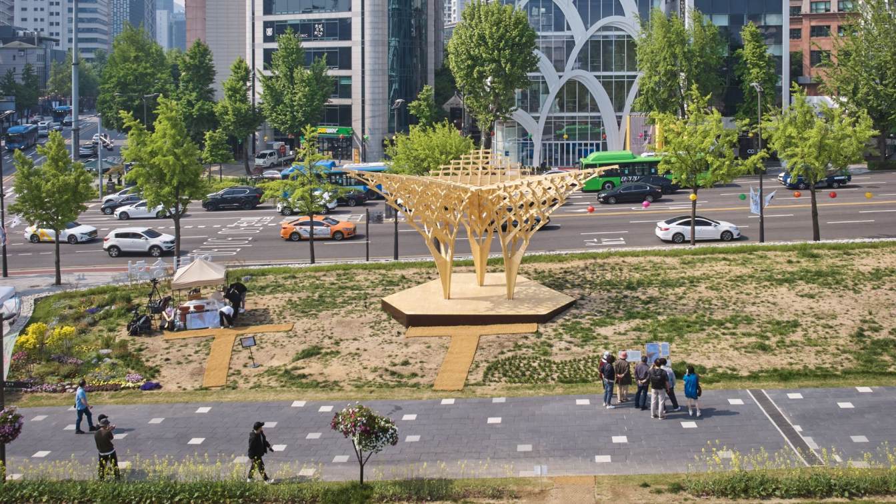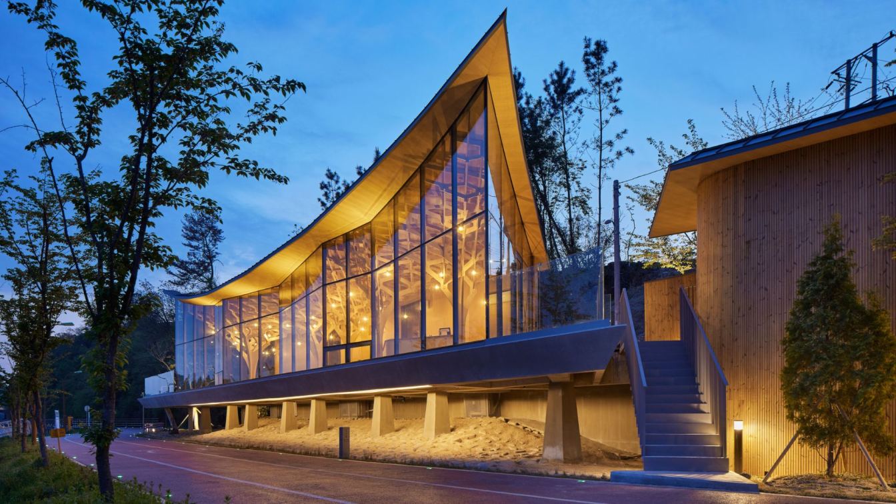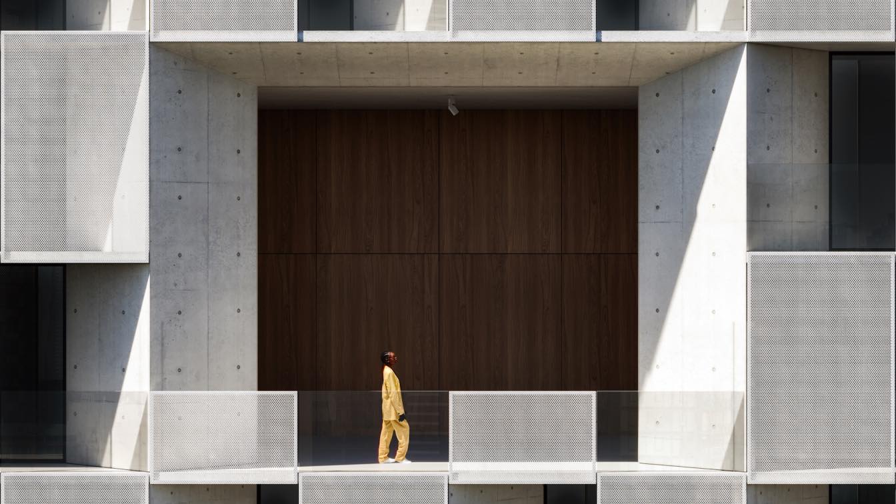South Korea has experienced a remarkable architectural transformation over the past few decades. As the country has rapidly modernized, its cities have become a testament to the nation's commitment to innovation and cutting-edge design.
Written by
Elizabeth Horrell
D5 Render, a leader in real-time 3D rendering software, made a remarkable debut at Korea Build Week 2024, the premier event for construction and architecture in Asia. Held in Seoul, the event brought together industry professionals, designers, and technology enthusiasts to explore the latest advancements in building materials and technologies.
Step into a world where literature and design intertwine, where every page turned is matched by a stroke of aesthetic brilliance. Welcome to our Bookstore Cafe, where the warmth of a good book meets the embrace of thoughtful design.
Architecture firm
Minoo Zidehsaraei
Location
Seoul, South Korea
Tools used
Midjourney AI, Adobe Photoshop
Principal architect
Minoo Zidehsaraei
Visualization
Minoo Zidehsaraei
Typology
Hospitality › Cafe
Embarking on a comprehensive exploration of design sophistication, the 2-story villa situated on the scenic canvas of Jeju Island, South Korea, seamlessly integrates cultural grace with contemporary allure.
Project name
Infinite Serenity Villa in Jeju
Architecture firm
Minoo Zidehsaraei
Location
Jeju, South Korea
Tools used
Midjourney AI, Adobe Photoshop
Principal architect
Minoo Zidehsaraei
Visualization
Minoo Zidehsaraei
Typology
Residential › Villa
Creating an interconnected sequence of indoor and outdoor public spaces that are enveloped by nature, Zaha Hadid Architects’ (ZHA) proposal for the 2nd Sejong Cultural Centre is defined by the city’s history and its unwavering optimism for the future.
Project name
2nd Sejong Cultural Centre
Architecture firm
Zaha Hadid Architects (ZHA)
Location
Seoul, South Korea
Principal architect
Patrik Schumacher
Design team
Daniel Coley, Ashwanth Govindaraji, Maria Lagging, Jose Eduardo Navarrete Deza, Yooyeon Noh, Angelica Videla
Collaborators
ULD Studio (Landscape). Project Architects: Davide Del Giudice, Luca Ruggeri. Project Senior Associates: Hee Seung Lee, Arya Safavi. Project Director: Viviana Muscettola
Client
Sejong Cultural Centre
Typology
Cultural Architecture › Cultural Center
The Pavilion of Contemplation is the latest project of “Tree Series.” The "Tree Series" is series of design experiments that recreate the wooden bracket system, the most iconic part of East Asian timber buildings in both structural and aesthetic aspects. The Pavilion of Contemplation also aims to create the new type of Asian pavilion, ‘-jeong.’ Pra...
Project name
The Pavilion of Contemplation
Location
Seoul, South Korea
Principal architect
Jae K. Kim
Design team
Seung Hoon Lee
Collaborators
Jangmin Choi, Byung Joon Jo, Dong Hyun Won, Joo Hye Lee, Seung Hye Oh, Byung Hyun Jo
Structural engineer
JK-AR
Client
Ministry of Culture, Sports and Tourism of Korea, Hanyang University Museum
Typology
Cultural Architecture > Pavilion
'The Pavilion of Floating Lights' aims to reinvent East Asian timber architecture, especially '-ru', the East Asian equivalence of a pavilion in bigger scale. Traditional assembling technics and structural systems such as wooden brackets are re-created in six tree-like columns of the project.
Project name
Pavilion of Floating Lights
Location
Jinju, South Korea
Principal architect
Jae K. Kim
Design team
Jisun Yoon, Na Young Jung, Gyu Tae Kim
Collaborators
Mingu Cho (passive design consulting)
Civil engineer
Daejo Construction
Structural engineer
Whan Structure
Environmental & MEP
Yuseong Engineering
Tools used
Rhinoceros 3D, Grasshopper
Construction
Daejo Construction
Material
Birch plywood, white oak plywood, T30 cedar deck, SYP(Southern Yellow Pine) wood siding, aluminum sheet roofing
Typology
Hospitality › Pavilion, Civic (observatory, cafe)
The design was based on a series of shifted metal cubes which, as if in slow motion of a film, reveal their powerful plates following the movement of the wind. HANDS Welfare Center features a unique twisting perforated metal structure that takes us to a world of fantastic illusions made real.
Project name
HANDS Welfare Center & Multifamily Residence
Architecture firm
Hands Architects
Location
Seoul, South Korea
Tools used
Autodesk 3ds Max, Corona Renderer, Adobe Photoshop
Principal architect
Hands Architects
Visualization
CUUB Studio
Status
Under Construction
Typology
Residential › Apartments

