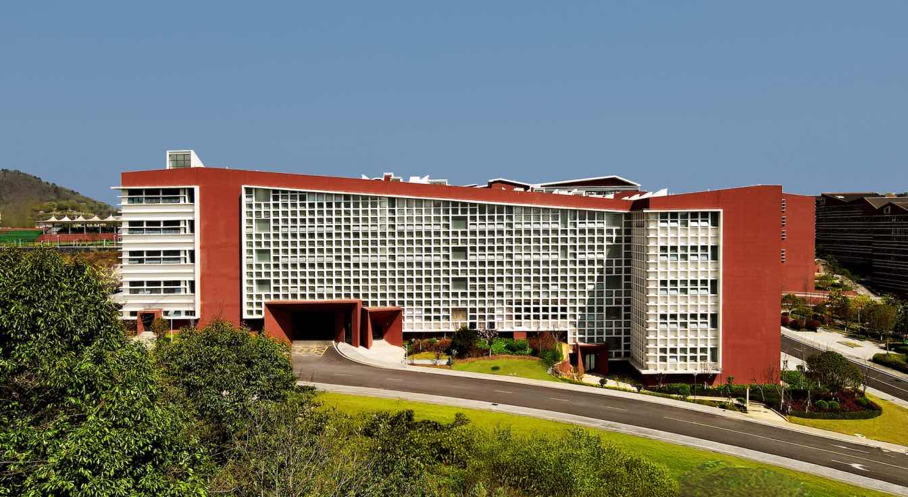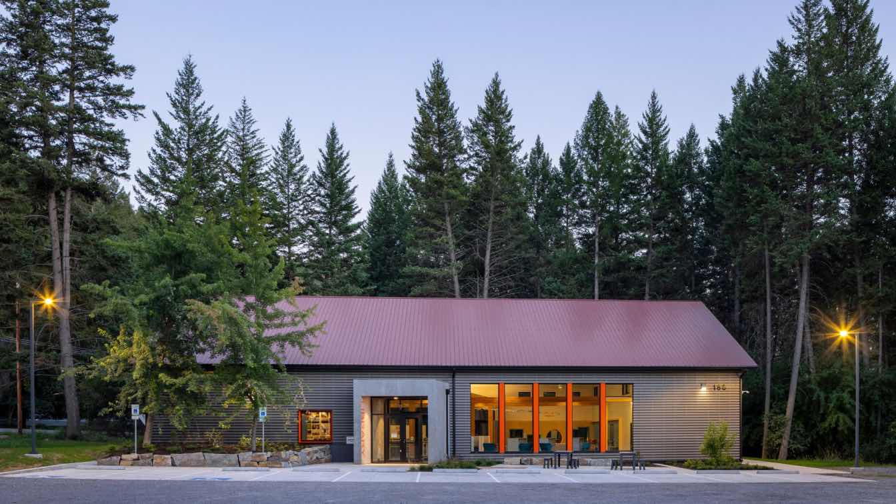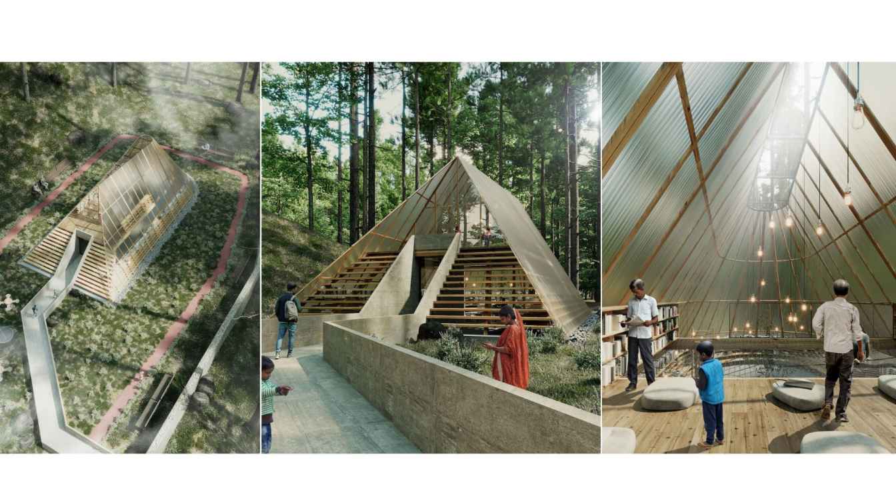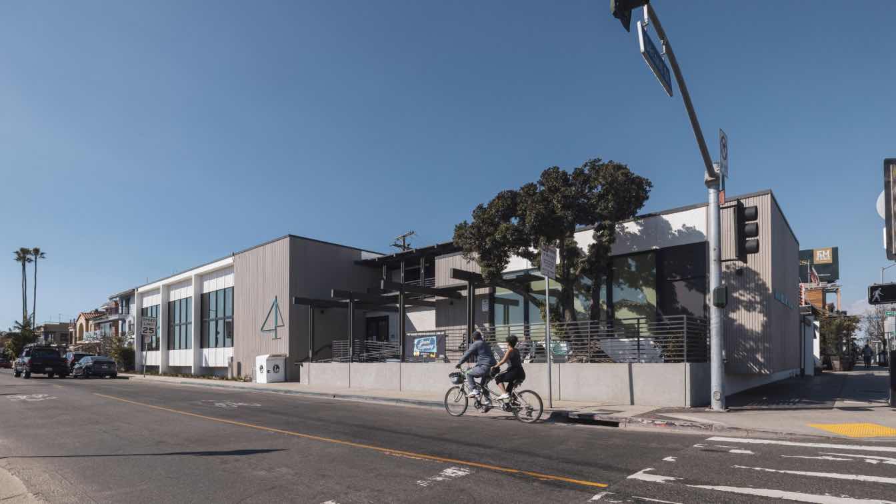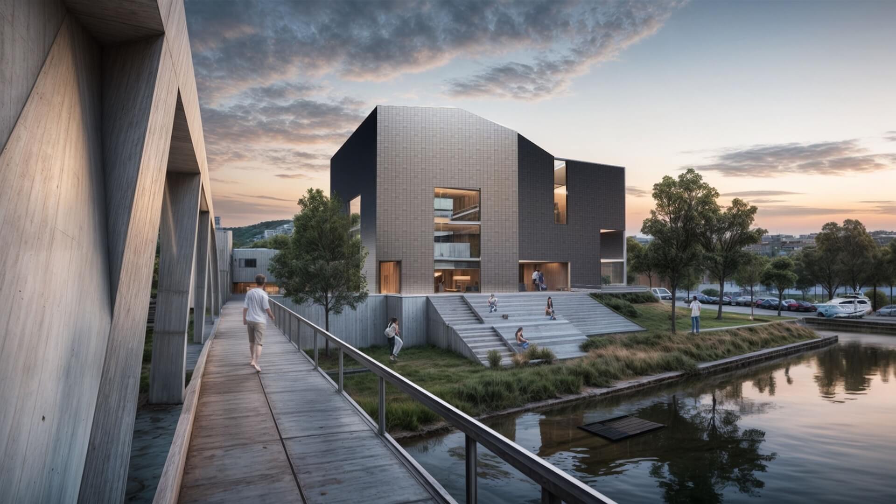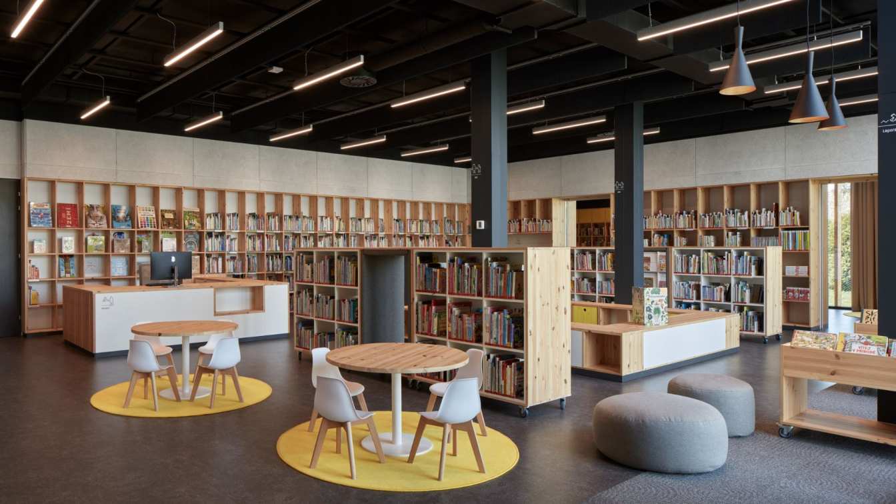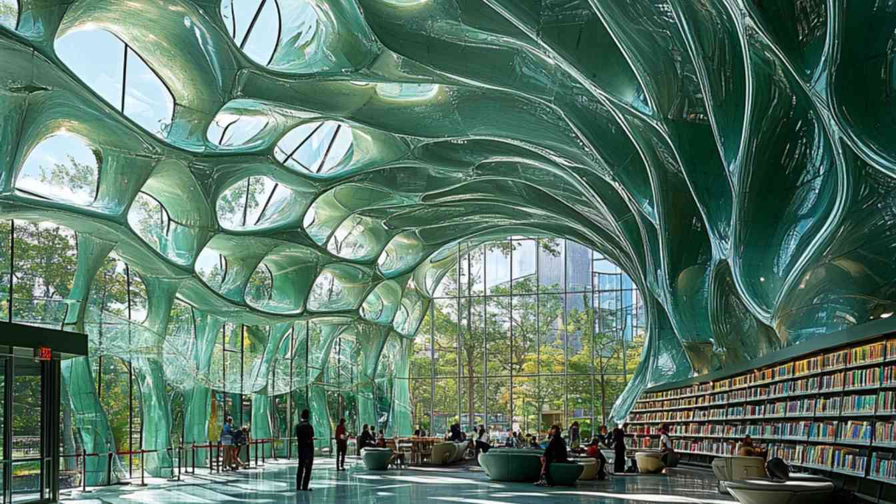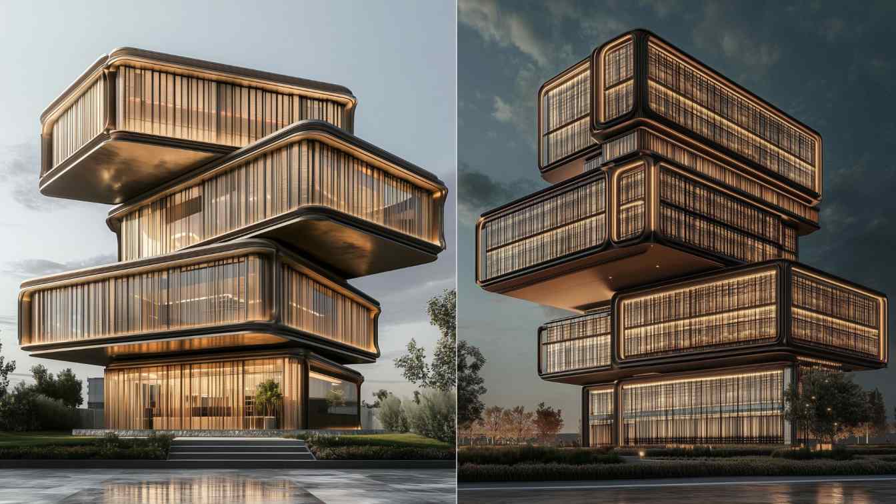Located in Qingzhen, an up and coming district west of Guiyang, the capital city of Guizhou province, the Library and Information Center Technical School, a 20 hectares campus to be completed in 2026.
Project name
Library & Information Center
Architecture firm
West-line Studio
Location
Qingzhen, Guizhou Province, China
Photography
Yong Tan, Yuanping Li, Chengyon Liu, Minghua Ou
Principal architect
Haobo Wei, Jingsong Xie
Interior design
Yudan Luo
Structural engineer
Yuanping Li, Dingping Fu
Construction
China Railway Fifth Bureau Group Construction Engineering Co.
Tools used
AutoCAD, Sketch Up
Typology
Educational › Library
The new Bigfork Library is a source of inspiration and impact for the rural community of Bigfork, serving as a bridge to connect people to resources, technology, and opportunities for lifelong education.
Project name
Bigfork Library
Architecture firm
Cushing Terrell
Location
Bigfork, Montana, USA
Photography
Chuck Collier Schmidt
Principal architect
Shawn Pauly, Elizabeth Zachman
Collaborators
Design for Freedom Research Committee, Jessica Murray, Jill Lee, Elna Albano, Jessica Earp
Interior design
Cushing Terrell (Jessica Murray)
Landscape
Cushing Terrell (Wes Baumgartner)
Civil engineer
Cushing Terrell (Dave Aube)
Structural engineer
Cushing Terrell (Caleb Erb)
Environmental & MEP
Mechanical Engineer: Cushing Terrell (Michael DeStefano, Gene Cantley). Electrical Engineer: Cushing Terrell (Deanna Schenk). Acoustical Engineer: Big Sky Acoustics (Sean Connolly)
Lighting
Cushing Terrell (Deanna Schenk)
Construction
Martel Construction
Typology
Educational › Library
The Tirchakhet Community Library is envisioned as a sustainable prototype that blends architecture with nature, fostering resilience, ecological restoration, and community engagement. Located in Bhowali, Nainital, the project responds to the region’s cool, humid climate through passive strategies and context-sensitive design.
Project name
Tirchakhet Community Library
Architecture firm
inspatia
Tools used
Rhinoceros 3D, Autodesk 3d Max
Principal architect
Munish Takulia
Design team
Munish Takulia, Shivam Takulia
Completion year
2026* (To be started later this year)
Typology
Community Library
The Long Beach Bay Shore Library is getting a much-needed upgrade—one that not only modernizes its appearance but also makes the beloved waterfront space more welcoming and accessible to everyone.
Project name
Long Beach Bay Shore Library Modernization
Architecture firm
Architects McDonald, Soutar & Paz
Location
195 Bay Shore Ave, Long Beach, CA 90803
Principal architect
Edgar Paz
Design team
Jingxue Jin, Carlo Cruz
Collaborators
City of Long Beach Public Works Department
Landscape
Jon D. Cicchetti, Landscape Architects
Civil engineer
Breen Engineering, Inc.
Structural engineer
Breen Engineering, Inc.
Lighting
Architects McDonald, Soutar & Paz
Material
Energy-efficient windows, ADA-compliant ramp, automatic doors, new carpeting, updated shelving
Construction
Spectra Company
Tools used
AutoCAD, Adobe Photoshop
Budget
Approximately $1.4 million, including $600,000 from Measure A funding
Client
City of Long Beach
Typology
Public Library, Accessibility and infrastructure modernization
The first wave of international design accolades for 2025 has been released. Architectural designer Zihe Ye and her team have been notified that they claim the highest honor—the Platinum Winner distinction—in the Architectural Design category at the London Design Awards for their "Knowledge Portal—Community Library Design in Chicago" project.
Written by
Liliana Alvarez
The project to expand the capacity of the municipal library in Rožnov pod Radhoštěm has been successfully completed. The renovation of the existing villa and the addition of a new building, fosters the growth of cultural, community, and educational activities, reinforcing the contemporary library’s role as an indispensable hub for these endeavors.
Project name
Municipal Library in Rožnov pod Radhoštěm
Architecture firm
ČTYŘSTĚN
Location
Bezručova 519, 756 61 Rožnov pod Radhoštěm, Czech Republic
Principal architect
Karel Kubza, Milan Joja, Tomáš Págo
Design team
Nikola Korábová, Martina Fojtíková, Marek Holán
Collaborators
Architecture-construction solution: Ondřej Gaudl, Pavel Matonoha. Structural design: Marek Lukáš. Sanitary installations, gas: Jakub Kaplan, Michal Talač. HVAC, heating, metering and regulation: Jaroslav Prokeš. Electrical installation: Jaroslava Nováková. Fire safety: Zdeněk Čejka. Transport solutions: Josef Šico, Pavel Frýdl. 2 Low current: Karel Alexa. Energy performance certificate of the building: Jiří Cihlář. Landscaping: Marek Holán. Wayfinding, graphic design: Lenka Mičolová
Built area
Built-up area 295 m² existing library building 582 m² extension 1230 m² paved areas and exterior landscaping - Gross floor area 692 m² existing library building 582 m² extension - Usable floor area 458 m² existing library building 458 m² extension
Structural engineer
Marek Lukáš
Material
Solid wood – trellis on the façade, seating elements of outdoor staircases, furniture in the library. Steel – columns in the interior, outdoor railings, entrance roofing. Bricks filled with insulation – external structures of the extension. Reinforced concrete – ceiling structures of the extension. Wood-fibre acoustic panels – acoustic panels in the extension. Large-format insulating glazing in aluminium profiles – extension openings. Precast and monolithic exposed concrete – external staircases, ramps and paving. Polished silicate trowel – façade of the extension. Vinyl and carpet squares – floor covering. Sandstone – plinth and portal of the old building. Green roof – roof of the extension
Client
Town of Rožnov pod Radhoštěm
Typology
Educational Architecture › Library
Amidst the towering skyscrapers and bustling streets of New York, a groundbreaking architectural marvel stands tall—the Green Waves Library. More than just a space for reading and research, this library serves as a symbol of sustainable architecture and the harmony between urban design and nature.
Project name
Green Waves Liberary
Architecture firm
Redho AI
Tools used
Midjourney AI, Adobe Photoshop
Principal architect
Parisa Ghargaz
Design team
Redho AI Architects
Built area
1,000- 3,000 m²
Typology
Educational Architecture › Library
This extraordinary building challenges the boundaries of imagination and design by taking inspiration from the world of books—literally. Shaped like three monumental books stacked atop each other, this structure is a tribute to creativity, knowledge, and storytelling, brought to life through the art of architecture.
Project name
The Future Library
Architecture firm
Sara Pourasadian
Location
Dubai,United Arab Emirates
Tools used
Midjourney AI, Adobe Photoshop
Principal architect
Sara Pourasadian
Visualization
Sara Pourasadian
Typology
Educational Architecture › Library

