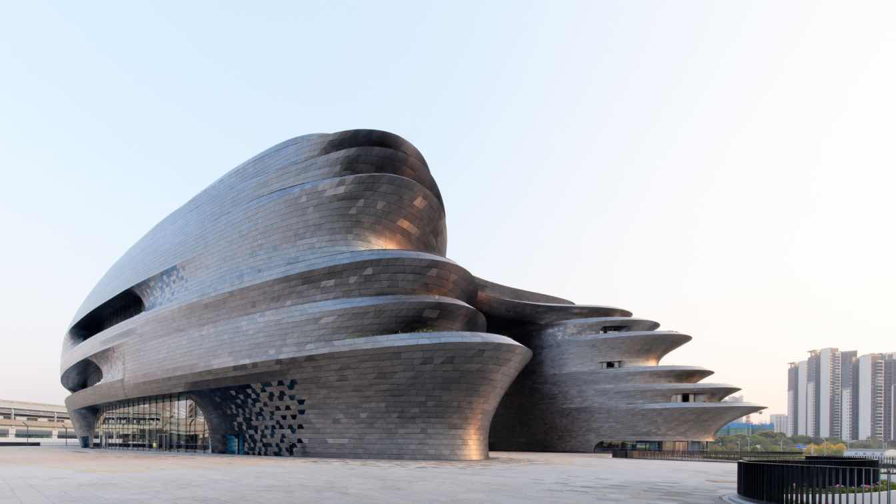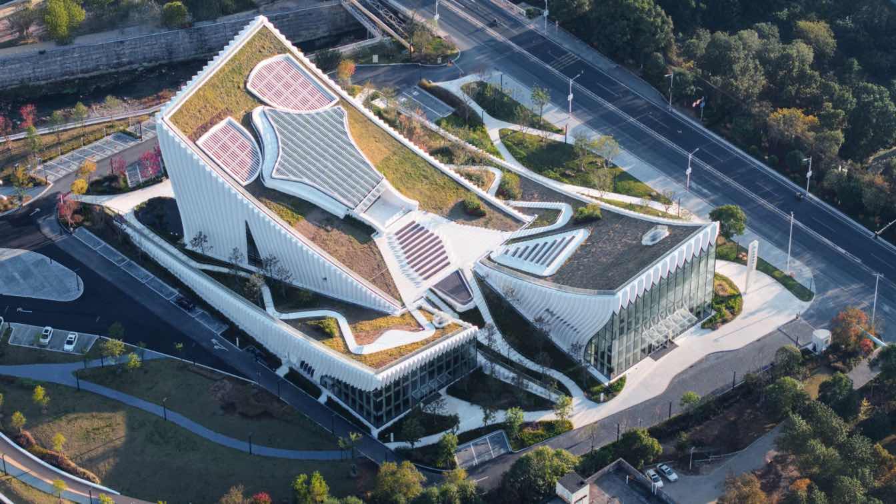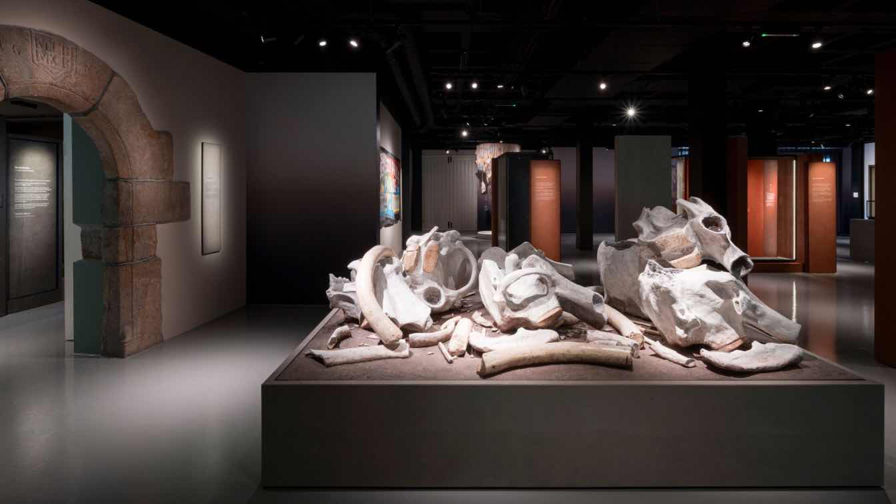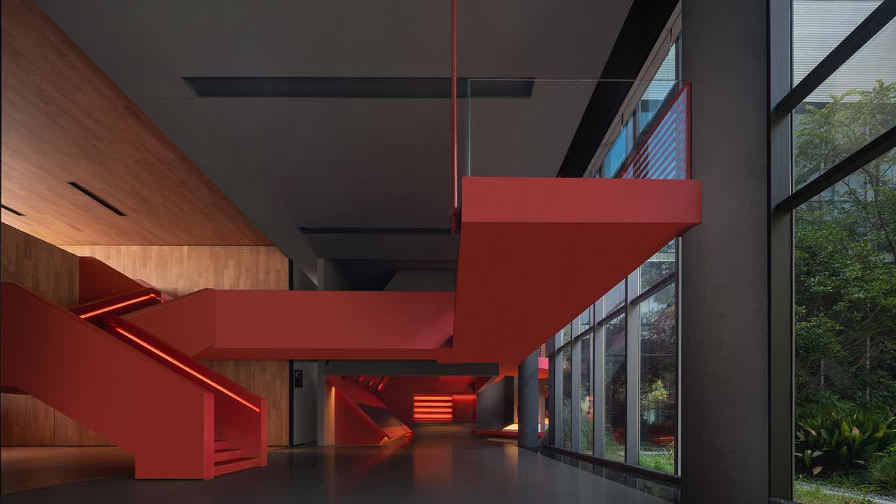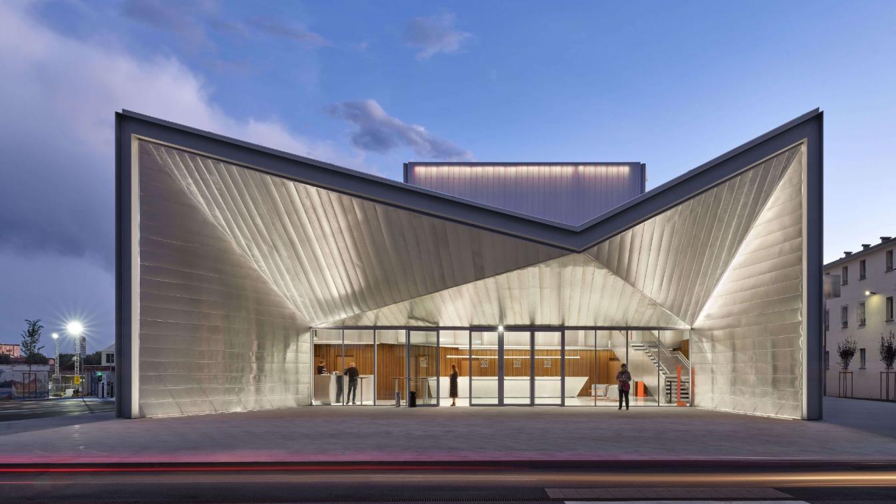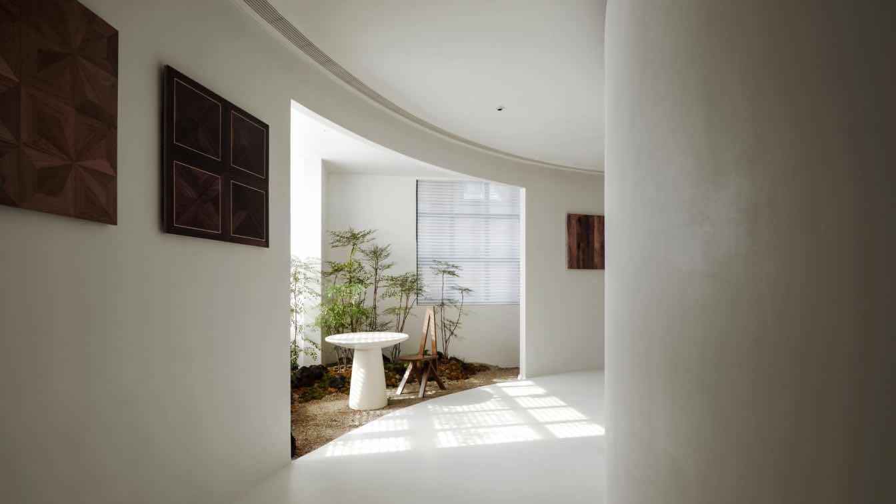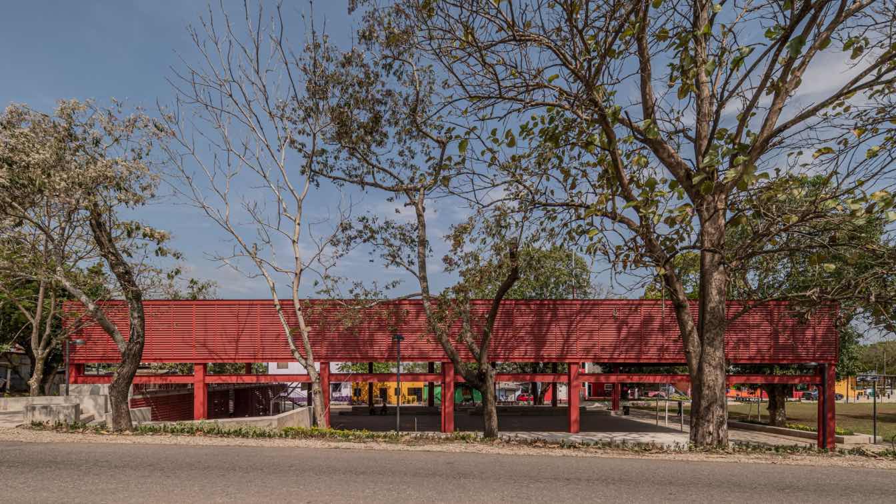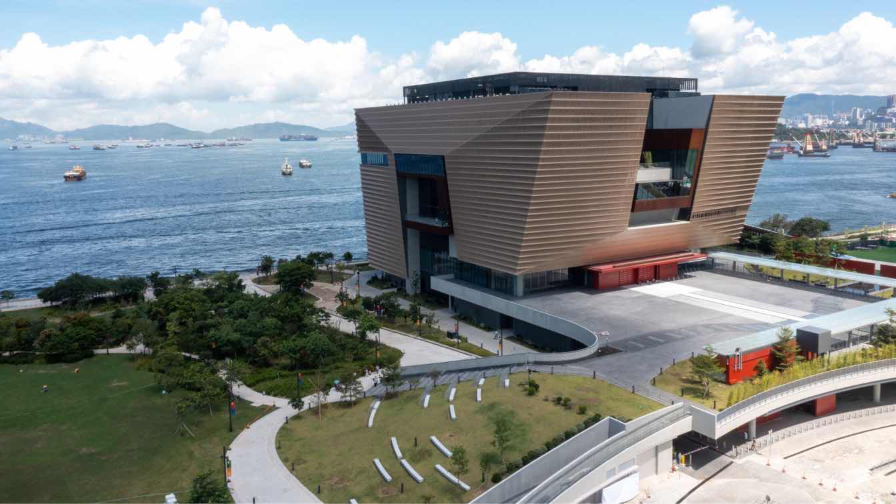The Shenzhen Science & Technology Museum in the Guangming District of the city opens today. Showcasing the scientific endeavour, ground-breaking research and future possibilities of technology, this new institution will explore the power of science and the technological advancements defining our future.
Project name
Shenzhen Science & Technology Museum
Architecture firm
Zaha Hadid Architects (ZHA)
Photography
Virgile Simon Bertrand
Principal architect
Patrik Schumacher
Design team
Jinqi Huang, Berkin Islam, Billy Webb, Cheryl Lim, Christos Koukis, Federico Fauli, Juan Montiel, Jurij Licen, Michal Wojtkiewicz, Bogdan Zaha, Michael On, Yuxuan Zhao, Enoch Kolo, Nastasja Mitrovic
Collaborators
Beijing Institute of Architectural Design Co. Ltd. (BIAD)
Interior design
J&A (Jiang & Associates)
Structural engineer
Capol International & Associates Group
Environmental & MEP
Capol International & Associates Group
Lighting
GD-Lighting Design Consultancy Co. Ltd.
Client
The Bureau of Public Works of Shenzhen Municipality
Typology
Cultural Architecture › Museum
As a leader in China's white-feathered broiler chicken industry, Sunner Group has established the largest broiler chicken breeding and processing industrial chain in the country.
Project name
Sunner Museum
Architecture firm
Atelier Alter Architects
Location
Sunner Group Complex, Guangze County, Nanping City, Fujian Province, China
Photography
Highlite Images, Cyan & Orange Images, Atelier Alter Architects
Design team
Atelier Alter Architects (Lead Architects: Xiaojun Bu, Yingfan Zhang)
Collaborators
LDI: Beijing Yanhuang United International Engineering Design Co., Ltd. (Project Leader: Haicheng Jian). Façade Engineering: Ping Zhu. Exhibition Design: Atelier Alter Architects, Jiangsu Science Dream Exhibition Technology Co., Ltd., VI Design: Jiangsu Science Dream Exhibition Technology Co., Ltd.
Interior design
Atelier Alter Architects
Structural engineer
Beijing Institute of Architectural Design Co., Ltd. (Project Leader: Shichang Duan)
Landscape
LOCUS Associates,Ltd.
Lighting
Z Design & Planning
Construction
Beijing No. 3 Construction Engineering Co., Ltd.
Client
Fujian Sunner Holding Co., Ltd.
Typology
Cultural Architecture › Museum
Nissen Richards Studio has designed a new permanent exhibition for The Jersey Museum and Art Gallery. The exhibition has a thematic structure, featuring a group of stories arranged as ‘narrative islands’. The exhibition - ‘La Tèrr’rie d’Jèrri – d’s histouaithes dé not’ Île / Being Jersey – Stories of our Island’
Written by
Nissen Richards Studio
Photography
Gareth Gardner
The designer Fang Lei is inspired by the Daoist idea of "Dao giving birth to all things". It's based on a thorough understanding of the project's background and Techstorm's company culture and philosophy.
Project name
Shanghai Techstorm Exhibition Hall
Architecture firm
One House Design
Principal architect
Fang Lei
Design team
Meng Chengpeng, Xu Lei
Typology
Cultural › Exhibition Hall
The new theatre represents a central intervention within the broader redevelopment project of Via Milano, called "Oltre la strada." The project aims to redefine the character of the area, establishing itself as a focal point in a zone undergoing transformation, where numerous enhancement projects have been carried out.
Project name
Teatro Borsoni
Architecture firm
Botticini+Facchinelli ARW, Brescia infrastrutture srl
Location
Via Milano 83, Brescia, Italy
Photography
Federico Covre
Principal architect
Camillo Botticini (Botticini+Facchinelli ARW), Paola Daleffe (Brescia infrastrutture srl)
Design team
Stefano Bordoli, Paolo Livi, Massimo Torquati (Brescia infrastrutture srl)
Interior design
Alice Dodesini (DODiCI Architettura) - Responsible for Mobile Furniture Design
Structural engineer
Alessandro Gasparini
Environmental & MEP
Fabio Zenocchini (Sigma Project Engineering S.R.L.)
Supervision
GAP PROGETTI SRL, Eng. Silvia Foini (until May 2022)
Construction
Sabino Dicataldo
Visualization
Moreno Marrazzo – Spazio Creativo
Tools used
AutoCAD, ArchiCAD
Material
Concrete, Polycarbonate, Aluminum, Prefabricated Structure, Wood
Budget
approx. 10.500.000 € (7.700.000€ construction cost + 2.800.000€ interior furnishings/equipment cost)
Client
Municipality of Brescia
Typology
Cultural Architecture > Theatre
TSPACE DESIGN: Against the backdrop of a slowing global economy, the retail industry is undergoing a profound transformation, moving away from pure product sales to an experience-driven model that emphasizes emotional connections with consumers.
Project name
Wood Gallery
Architecture firm
TSPACE DESIGN
Location
Chaoyang District, Beijing, China
Principal architect
Tong Zhang
Completion year
September 2023
Typology
Cultural › Gallery
Located on the outskirts of Tuxtepec, Oaxaca, the new Los Mangos Community Centre responds to the need for a neighborhood center to improve the quality of life in an urban area lacking in facilities and public spaces.
Project name
Los Mangos Community Center
Architecture firm
Entorno & Contexto
Location
Tuxtepec, Oaxaca, Mexico
Photography
Andrés Cedillo / ESPACIOS
Principal architect
Alejandro Polo Lamadrid
Design team
Édgar Marmolejo, Hesner Sánchez, Ramiro Guzmán, Alejandra Guzmán
Collaborators
Zenon Instalaciones
Built area
Covered area: 850 m² / Outdoor area: 4,480 m² / Green areas: 1,760 m²
Structural engineer
Miyamoto México
Tools used
AutoCAD, Photoshop, Adobe Illustrator
Construction
Linos Construcciones
Typology
Cultural › Community Center
RDA’s Hong Kong Palace Museum, a flagship project of the West Kowloon Cultural District (WKCD) development, has officially opened. As a new centre for Chinese art and antiquities in Hong Kong, the building will be home to more than 900 objects from the Beijing Palace Museum in the Forbidden City, including 160 Class A artefacts considered national...
Project name
Hong Kong Palace Museum
Architecture firm
Rocco Design Associates
Location
West Kowloon Cultural District, Hong Kong
Photography
Edmon Leong, Hong Kong Palace Museum
Design team
Rocco Yim, CM Chan, Freddie Hai, Hoi-Wai Sze, Ryan Leong, William Lee, Kwong-Kiu Wong, Qingyue Li, Doris Yue, Samuel Wong, Bong Yeung, Thomas Cheng, Elaine Tsui, Felix Chow, Pak-Chuen Chan, Victor Chu
Collaborators
Structural: Ove Arup & Partners Hong Kong Ltd. Building Services: Ove Arup & Partners Hong Kong Ltd. Quantity Surveyor: Rider Levett Bucknall Ltd. Landscape: Ove Arup & Partners Hong Kong Ltd. Traffic: Ove Arup & Partners Hong Kong Ltd. Façade: Ove Arup & Partners Hong Kong Ltd. BEAM Accreditation: Ove Arup & Partners Hong Kong Ltd. Security: Ove Arup & Partners Hong Kong Ltd. Acoustic: Ove Arup & Partners Hong Kong Ltd.
Structural engineer
Ove Arup & Partners Hong Kong Ltd.
Landscape
Ove Arup & Partners Hong Kong Ltd.
Construction
China State Construction Engineering (Hong Kong) Ltd.
Client
West Kowloon Cultural District Authority
Typology
Cultural Architecture › Museum

