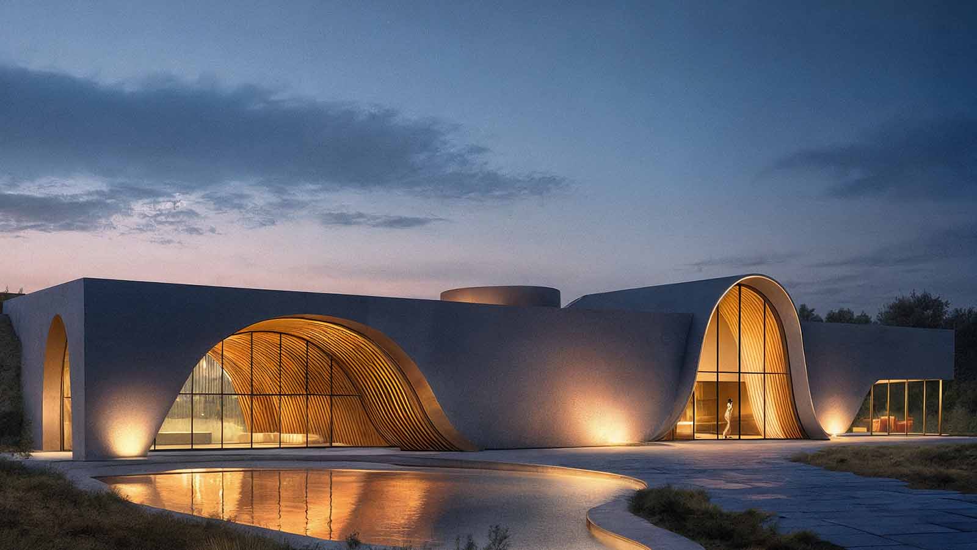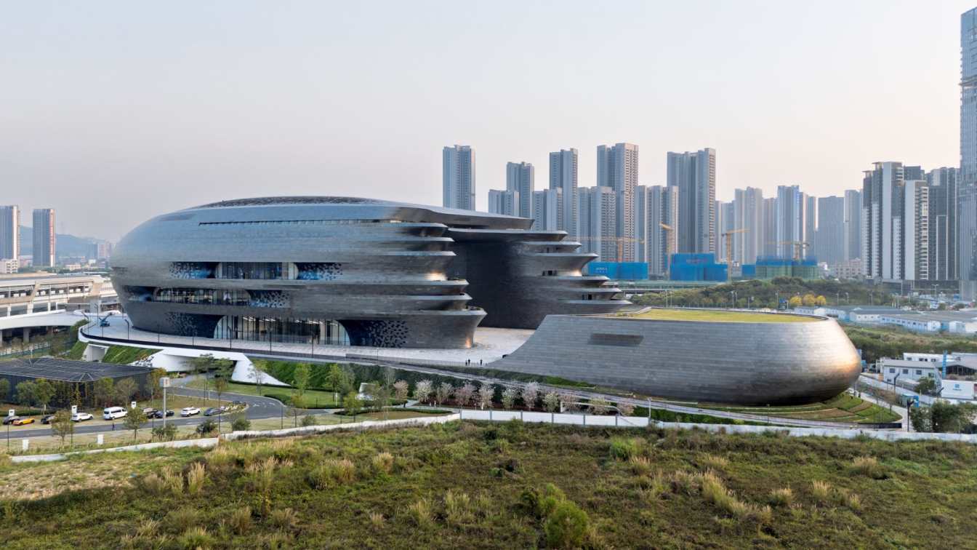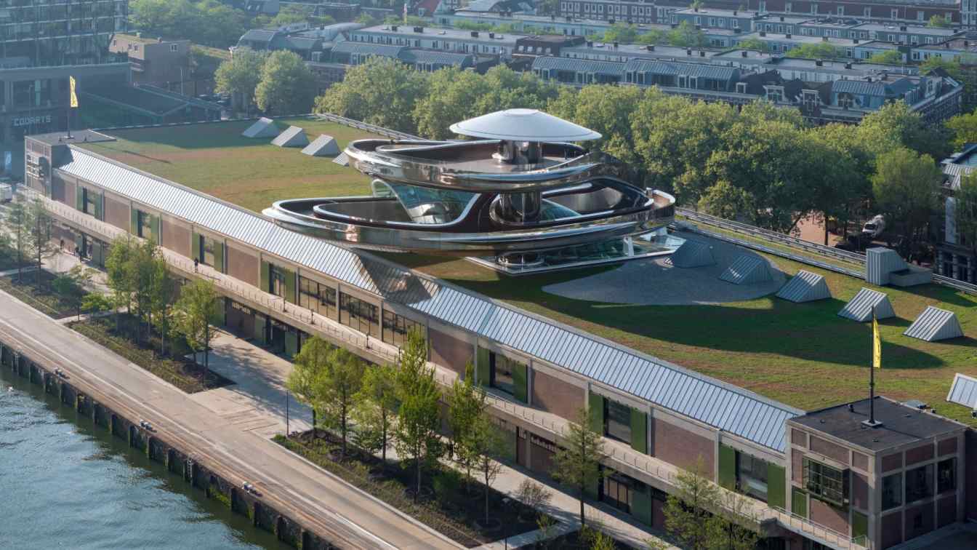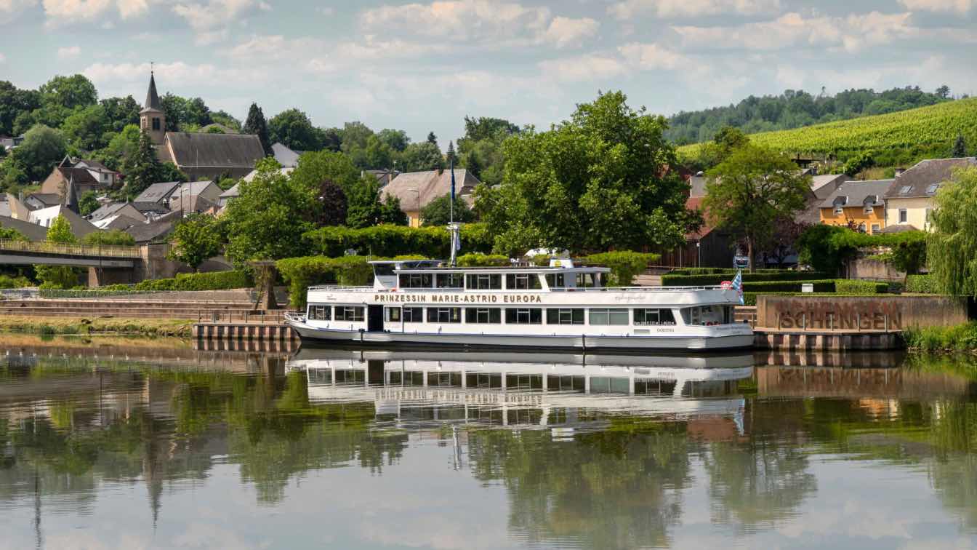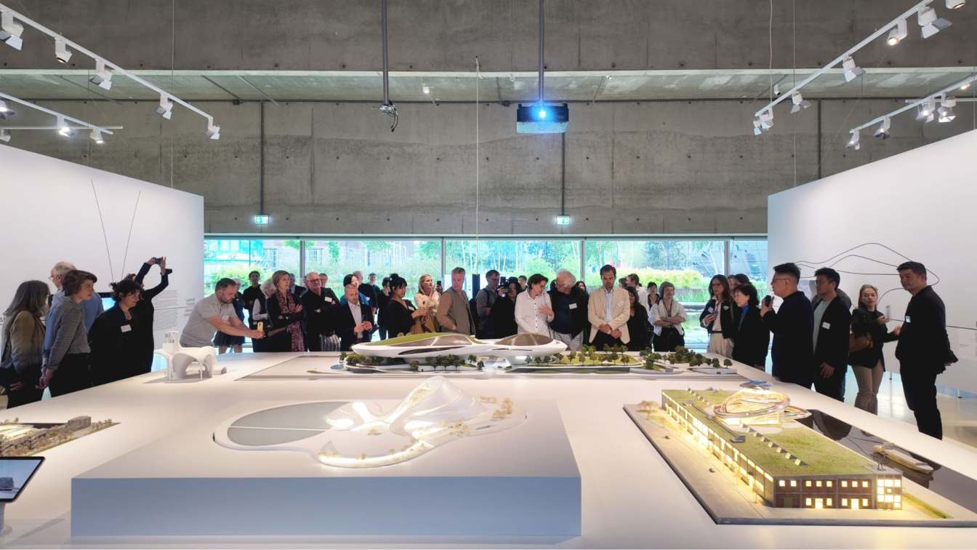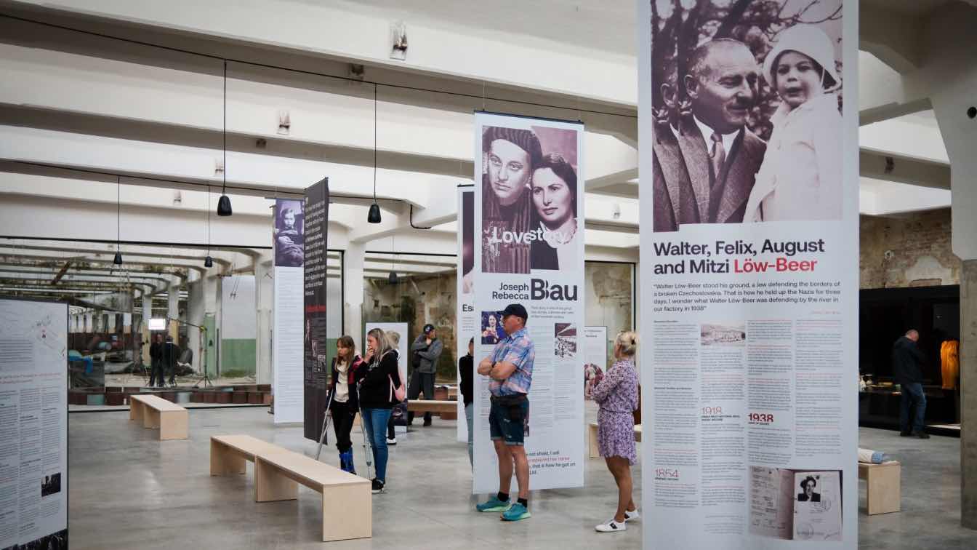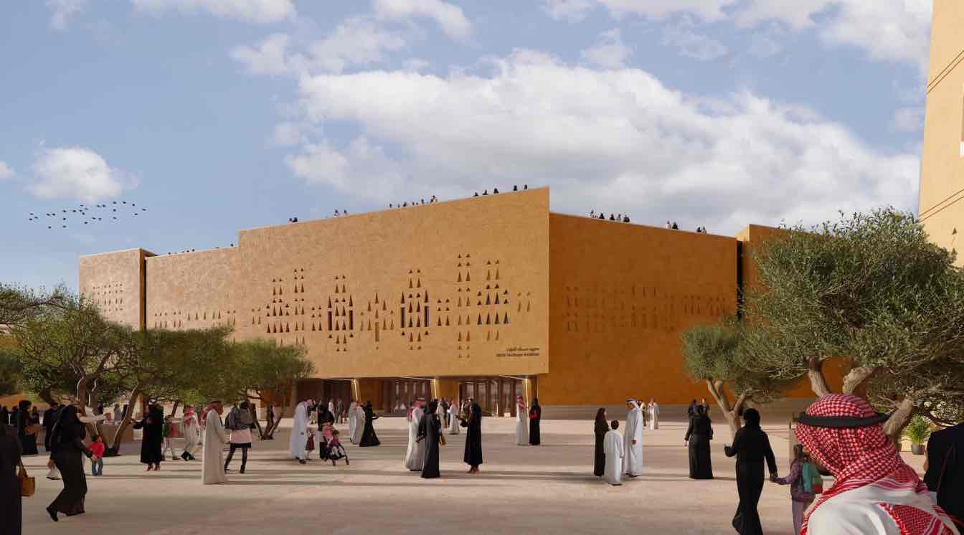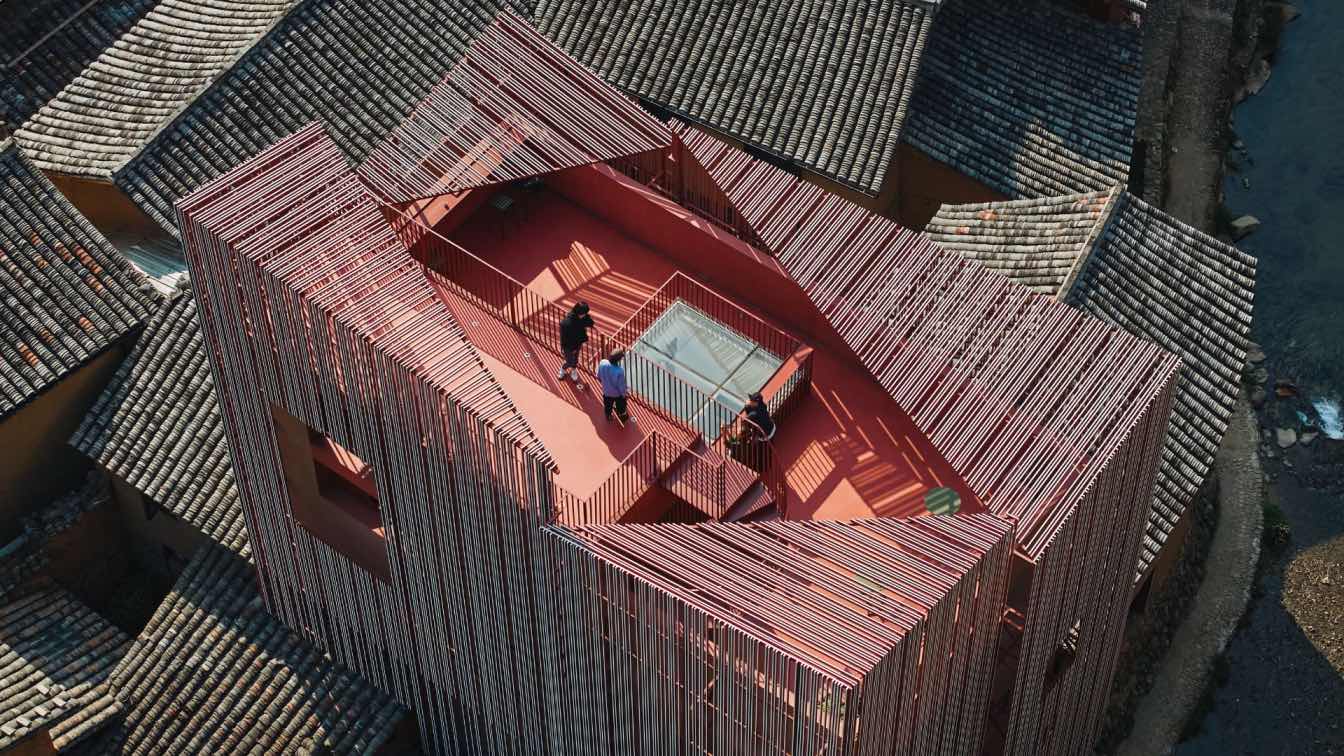In the Hudson Valley, the Art Omi Gallery emerges with an organic lightness, appearing as though it has grown naturally out of its surroundings. Its form is inspired by experiments with balloon inflation and deflation, where the form-finding process shaped not only the building’s geometry but also its narrative logic.
Project name
Boom Burst - Art Omi Design Gallery
Architecture firm
DD Studio - Daria Yang Du
Location
Hudson Valley, New York, USA
Tools used
Physical balloon & string models, Revit, Rhinoceros 3D, Autodesk 3ds Max, Adobe Creative Suite
Principal architect
Daria Yang Du (individual work)
Built area
12,000 ft² (exhibition, workshop, and public programs)
Design year
2022 (Revised 2025)
Status
Conceptual / Award-winning design
Typology
Cultural › Museum, Experimental Architecture, Spatial Narrative
in the Guangming District of the city has welcomed more than one million visitors in its first three months of opening. Showcasing the scientific endeavour, ground-breaking research and future possibilities of technology, this new institution will explore the power of science and the technological advancements defining our future.
Project name
Shenzhen Science & Technology Museum
Architecture firm
Zaha Hadid Architects
Principal architect
Patrik Schumacher
Design team
Project Team Client: The Bureau of Public Works of Shenzhen Municipality Operator: The Shenzhen Association for Science and Technology Design: Zaha Hadid Architects (ZHA) Consortium Local Design Institute: Beijing Institute of Architectural Design Co. Ltd. (BIAD) Consortium Lead (ZHA) Team: ZHA Principal: Patrik Schumacher ZHA Project Directors: Paulo Flores, Simon Yu ZHA Commercial Director: Charles Walker ZHA Project Architect: Edgar Payan ZHA Project on-site Associate: Jinqi Huang ZHA Project Senior Associate: Lydia Kim ZHA Project Package Leads: Juan Montiel, Niran Buyukkoz, Saman Dadgostar, Julian Lin, Richard Wasenegger ZHA Project Team: Berkin Islam, Cheryl Lim, John Kanakas, Sven Torres, Michael On, Yuxuan Zhao, Enoch Kolo, Karina Linnsen, Boyan Hristov, Bechara Malkoun, Mansel Haynes, Haohao Chen, Alex Nap, Harry Spraiter ZHA Competition Team: ZHA Project Design Directors: Paulo Flores, Simon Yu ZHA Project Architects: Karoly Markos, Edgar Payan ZHA Design Leads: Niran Buyukkoz, Saman Dadgostar. ZHA Project Team: Jinqi Huang, Berkin Islam, Billy Webb, Cheryl Lim, Christos Koukis, Federico Fauli, Juan Montiel, Jurij Licen, Michal Wojtkiewicz, Bogdan Zaha, Michael On, Yuxuan Zhao, Enoch Kolo, Nastasja Mitrovic, Thomas Bagnoli Competition Stage Consultants: Acoustics Consultants: Marshall Day Acoustics Exhibitions Consultants: Art of Fact Cinema Consultants: Teecom Landscape Consultants: Gillespies Specialist Consultants (Schematic Design Stage): Façade Consultant: GYAC (Shanghai) Co. Ltd. Acoustics Consultants: Acoustics & Theatre Design Division, East China Architectural Design & Research Institute Co. Ltd. Green Building Consultants: Jorjun Green Building Technology Co., Ltd, Guangdong Exhibitions Consultants: Art of Fact Cinema Consultants: Teecom Landscape Consultants: Gillespies Specialist Consultants (Preliminary Design Stage): Local Design Institute (Structure & MEP): Capol International & Associates Group Local Design Institute (Architectural): Beijing Institute of Architectural Design Co. Ltd Façade Design Consultants: Dadi Facade Technology Co. Ltd. Interior Design Consultants: J&A (Jiang & Associates) Exterior Lighting Consultants: GD-Lighting Design Consultancy Co. Ltd.
Lighting
Exterior Lighting Consultants: GD-Lighting Design Consultancy Co. Ltd.
Typology
Cultural Architecture > Museum
MAD’s first completed cultural project in Europe, Fenix, is a new art museum about migration, located in Rotterdam’s historic port district. The museum officially opened to the public on May 15, 2025. Rotterdam is one of Europe's most prominent cities of migration, home to residents from over 170 countries and regions.
Architecture firm
MAD Architects
Location
Rotterdam, Netherlands
Photography
Iwan Baan, Arch-Exist, Hufton+Crow
Principal architect
Ma Yansong, Dang Qun, Yosuke Hayano
Design team
Alessandro Fisalli, Neeraj Mahajan, Marco Gastoldi, Edgar Navarrete, Cievanard Nattabowonphal, Jordan Demer, Chen Yien, Yuki Ishigami, Pittayapa Suriyapee, Claudia Hertrich, Gianluca Rovere, Antonio Laruffa, Nika Gasimbeyli, Paolo Pirri, Anna Spaggiari, Julian Salvadori, Giovanni Colombara, Edoardo D’Angelo
Collaborators
Associate Partner in Charge: Andrea D’Antrassi; Heritage Renovation: Bureau Polderman; Executive Architect: EGM; Construction Advisor: IMd Raadgevende Ingenieurs; Steel Constructor: CSM Steel Structures; Cladding Constructor: Central Industry Group (CIG); Lighting Consultant: Beersnielsen Lichtontwerpers; Installation Design: Bosman Bedrijven; Installation Advisor: DWA; Building Physics Advisor: LBP Sight; Facade Consultant / Light Study: RFR
Built area
Gross Internal Area: 16,000 m² across two floors; Green Roof Area: 6,750 m²
Lighting
Beersnielsen Lichtontwerpers
Construction
Construction Advisor: IMd Raadgevende Ingenieurs; Steel Constructor: CSM Steel Structures; Cladding Constructor: Central Industry Group (CIG)
Client
Droom en Daad Foundation
Typology
Cultural Architecture > Museum, Renovation
Inauguration of the new Schengen Museum and the Prinzessin Marie-Astrid Europa boat, on the occasion of the 40th anniversary of the Schengen Agreement. Migliore+Servetto Studio, in collaboration with Karmachina, signs the exhibition and multimedia design
Written by
Migliore + Servetto
Photography
Migliore + Servetto
Architecture and Emotion” opened on May 16, 2025, at the Nieuwe Instituut in the Netherlands. The Nieuwe Instituut is the Netherlands’ national museum for architecture, design, and digital culture, dedicated to exploring the potential of new ideas through exhibitions, research, and public programs.
Written by
MAD Architects
Photography
MAD Architects
The 2023/2024 INSPIRELI AWARDS, the world’s largest student architecture competition, focused on the restoration of Schindler’s Ark — the factory in Brněnec, Czech Republic, where Oskar and Emilie Schindler saved over 1,200 Jews during the Holocaust.
Written by
INSPIRELI AWARDS
Photography
Arks Foundation_Jindrich špaček
Informed by traditional Najdi architecture, the Asaan museum will be built with locally produced clay mud-bricks, ZHA’s first adobe-constructed project worldwide.
Project name
Asaan, Misk Heritage Museum
Architecture firm
Zaha Hadid Architects
Location
Diriyah, Saudi Arabia
Principal architect
Patrik Schumacher
Design team
Alessandra Laiso, Andy Lin, Angela Augelli Curci, Angus Tung, Aysu Aysoy, Caleb Baldwin, Chhavi Mehta, Chiara Baiocco, Didem Sahin, Elizabeta Diakantonis, Gaurav Janendra, Gizem Muhtaroğlu, Henry Louth, Ines Fontoura, Juliana Hernandez Cardona, Karan Puranik, Karmung Sze, Karoly Markos, Karthikeyan Arunachalam, Keerti Manney, Lam Nguyen, Lars Elseth, Leeanne Li, Li Jin, Liam Rogers, Louai Jaber, Luciana Maia Teodozio, Michael Rogers, Muaz Masri, Muriel Boselli, Nailu Chen, Nannette Jackowski, Neli Vasileva, Nivedita Ramachandran, Noa Guy, Nurul Ahmad Fauzi, Peter Safranka, Rabiyya Huseynova, Roberta Sartori, Ruggero Bruno Chialastri, Shantanu Bhatt, Sonia Renehan, Teodor Andonov, Tommaso Casucci, Tracy Shum, Valeria Perco, Yihoon Kim, Zachariah Hong
Collaborators
WMA / Inhabit
Visualization
Specto-Digital
Status
Under Construction
Typology
Cultural Architecture › Museum
Located in Songzhuang Village, Songyang County, Zhejiang Province, the Z Museum sits over 400 meters above sea level, nestled deep within the mountains.
Project name
The Quartet - Songzhuang Z Museum
Architecture firm
TEAM_BLDG
Location
Songyang, Zhejiang, China
Photography
Jonathan Leijonhufvud
Principal architect
Xiao Lei
Interior design
TEAM_BLDG
Design year
2024.02 - 2024.07
Completion year
2024.08 - 2025.04
Structural engineer
GongHe Architecture Design Group Co.,Ltd.
Tools used
CAD, SketchUp, Adobe Photoshop
Material
Aluminum square; galvanized steel; birch marine board
Client
Operator:Mountain Creations / Curatorial Team:CSC Communis
Typology
Cultural Architecture › Museum

