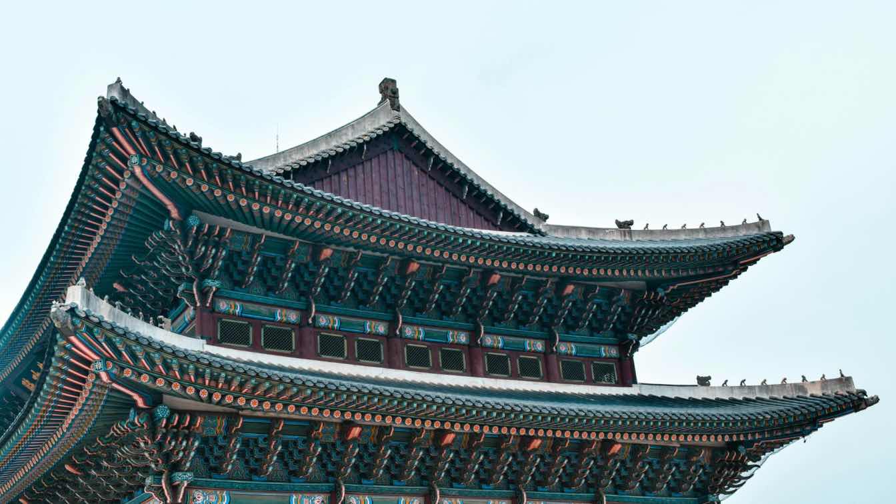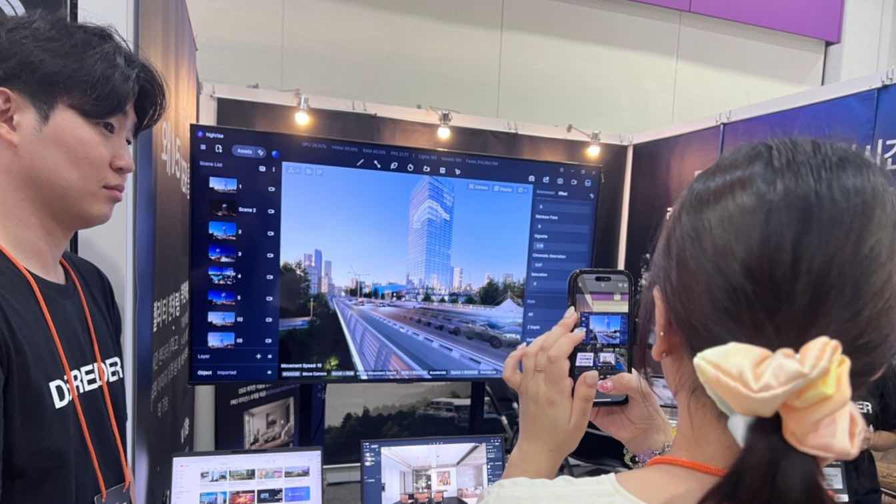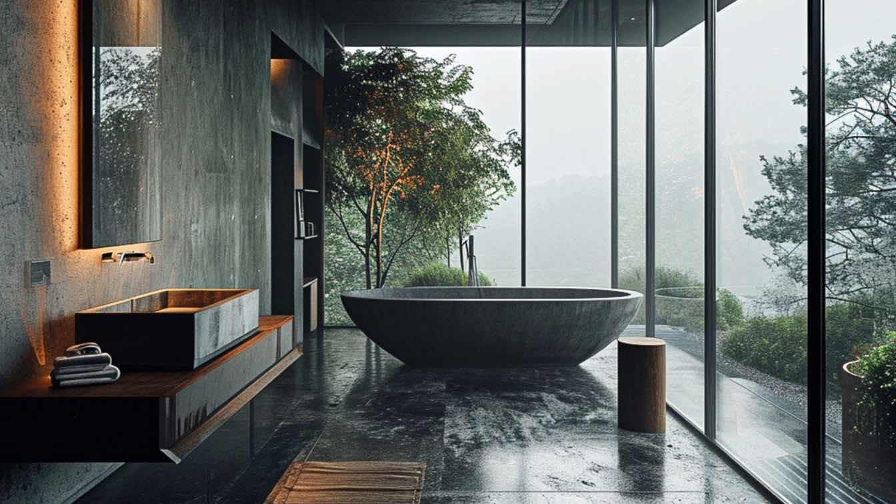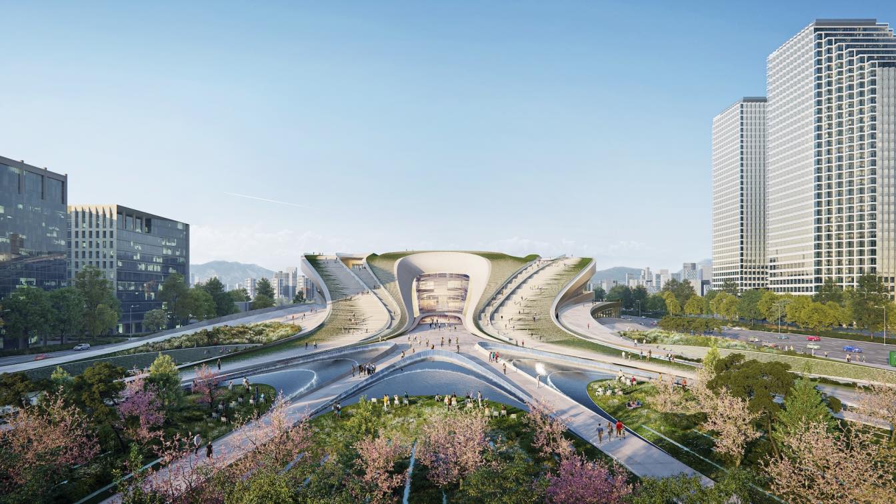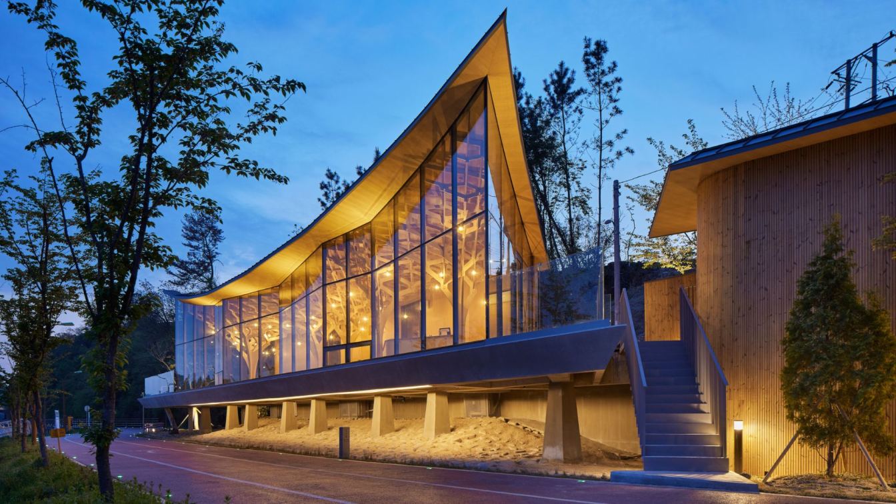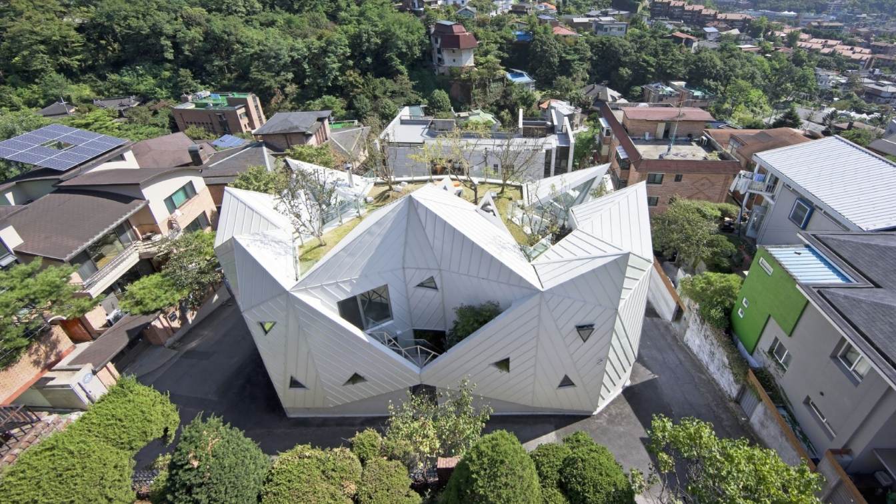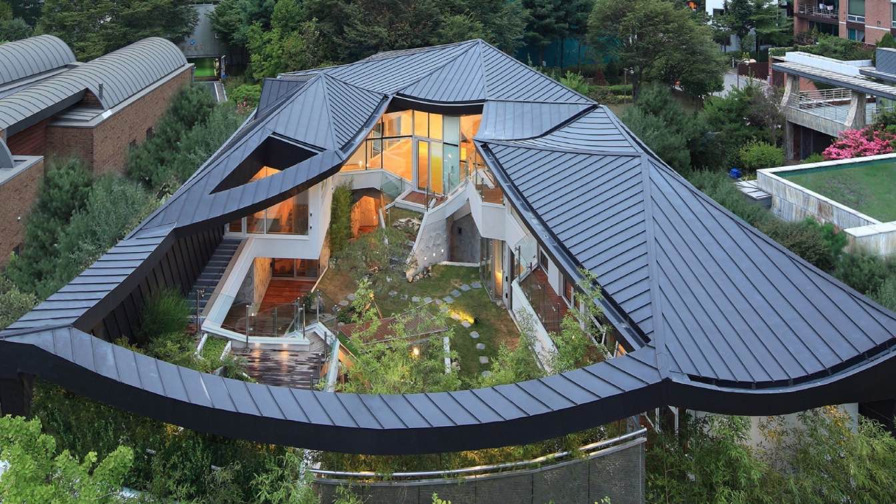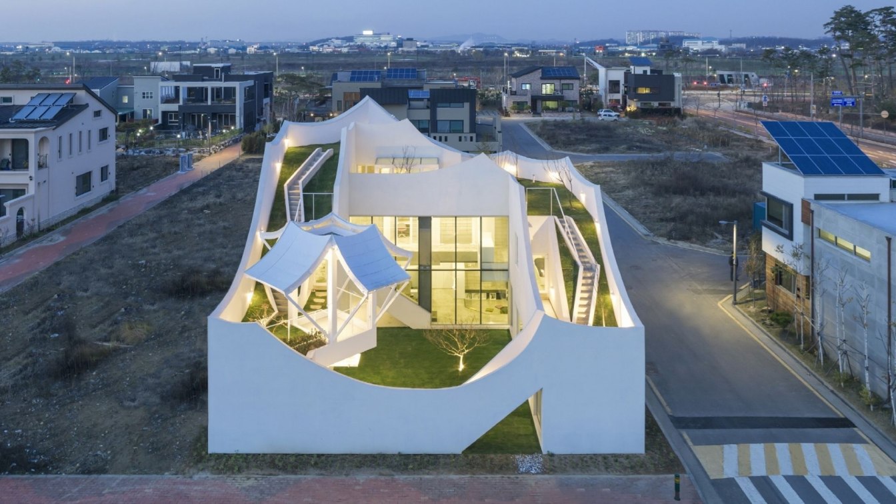South Korea has experienced a remarkable architectural transformation over the past few decades. As the country has rapidly modernized, its cities have become a testament to the nation's commitment to innovation and cutting-edge design.
Written by
Elizabeth Horrell
D5 Render, a leader in real-time 3D rendering software, made a remarkable debut at Korea Build Week 2024, the premier event for construction and architecture in Asia. Held in Seoul, the event brought together industry professionals, designers, and technology enthusiasts to explore the latest advancements in building materials and technologies.
Embarking on a comprehensive exploration of design sophistication, the 2-story villa situated on the scenic canvas of Jeju Island, South Korea, seamlessly integrates cultural grace with contemporary allure.
Project name
Infinite Serenity Villa in Jeju
Architecture firm
Minoo Zidehsaraei
Location
Jeju, South Korea
Tools used
Midjourney AI, Adobe Photoshop
Principal architect
Minoo Zidehsaraei
Visualization
Minoo Zidehsaraei
Typology
Residential › Villa
Creating an interconnected sequence of indoor and outdoor public spaces that are enveloped by nature, Zaha Hadid Architects’ (ZHA) proposal for the 2nd Sejong Cultural Centre is defined by the city’s history and its unwavering optimism for the future.
Project name
2nd Sejong Cultural Centre
Architecture firm
Zaha Hadid Architects (ZHA)
Location
Seoul, South Korea
Principal architect
Patrik Schumacher
Design team
Daniel Coley, Ashwanth Govindaraji, Maria Lagging, Jose Eduardo Navarrete Deza, Yooyeon Noh, Angelica Videla
Collaborators
ULD Studio (Landscape). Project Architects: Davide Del Giudice, Luca Ruggeri. Project Senior Associates: Hee Seung Lee, Arya Safavi. Project Director: Viviana Muscettola
Client
Sejong Cultural Centre
Typology
Cultural Architecture › Cultural Center
'The Pavilion of Floating Lights' aims to reinvent East Asian timber architecture, especially '-ru', the East Asian equivalence of a pavilion in bigger scale. Traditional assembling technics and structural systems such as wooden brackets are re-created in six tree-like columns of the project.
Project name
Pavilion of Floating Lights
Location
Jinju, South Korea
Principal architect
Jae K. Kim
Design team
Jisun Yoon, Na Young Jung, Gyu Tae Kim
Collaborators
Mingu Cho (passive design consulting)
Civil engineer
Daejo Construction
Structural engineer
Whan Structure
Environmental & MEP
Yuseong Engineering
Tools used
Rhinoceros 3D, Grasshopper
Construction
Daejo Construction
Material
Birch plywood, white oak plywood, T30 cedar deck, SYP(Southern Yellow Pine) wood siding, aluminum sheet roofing
Typology
Hospitality › Pavilion, Civic (observatory, cafe)
“Hwa Hun” in Korean, the name of this house means “Blooming House”.
Requirement of the owner: Most important requirement was “Living in nature”.
Project name
HWA HUN ( Blooming House )
Architecture firm
IROJE KHM Architects
Location
Pyeongchang-dong, Jongro-gu, Seoul, Korea
Photography
Sergio Pirrone
Principal architect
HyoMan Kim
Design team
KyungJin-Jung, SeungHee-Song, SuKyung-Jang, JiYeon-Kim
Built area
167.88 ㎡, Gross floor area : 441.69 ㎡
Material
Concrete rahmen. Exterior finishing: Aluminum sheet, Exposed concrete. Interior finishing: Lacquer, Exposed concrete
Typology
Residential › House
About 20 years ago, government held “the house expo” in GangNam and constructed this “expo town” of low-rise residences, and every site of this town were designed by selected architects who had been famous in Korea at that time.
Project name
Ga On Jai House
Architecture firm
IROJE KHM Architects
Location
Bundang-gu, Sungnam-si, Gyeonggi-do, Korea
Photography
Sergio Pirrone, Jong Oh Kim, Jeong Sik Mun
Principal architect
HyoMan Kim
Design team
Kyung Jin-Jung, SeungHee-Song, SuKyung-Jang, JiYeon-Kim, EunJin-Sin, HyeJin-Kim, WooSin-Sim
Built area
Building area: 319.96 m². Gross floor area : 329.35 m²
Material
Structure: Concrete rahmen. Exterior finishing : Black zinc plate, white stucco, exposed concrete. Interior finishing : Lacquer, Wood flooring, perforated steel plate
Typology
Residential › House
IROJE KHM Architects: Pilot’s house, this newly-developed residential site is very close to Incheon International Airport. The owner of this house is young pilot’s family. They have settled down in this neighbor village of airport to live their flying-life of the future.
Project name
Flying House (Pilot’s House)
Architecture firm
IROJE KHM Architects
Location
Gyeongseo-dong, Seo-gu, Incheon, Korea
Photography
Sergio Pirrone
Principal architect
HyoMan Kim
Built area
137.29 m², Gross floor area : 194.77 ㎡
Construction
Moun construction
Material
Structure : Concrete rahmen. Exterior finishing : Dry-vit system, Painted aluminum sheet. Interior finishing : Exposed concrete block, Confloor, Vynil paint
Typology
Residential › House

