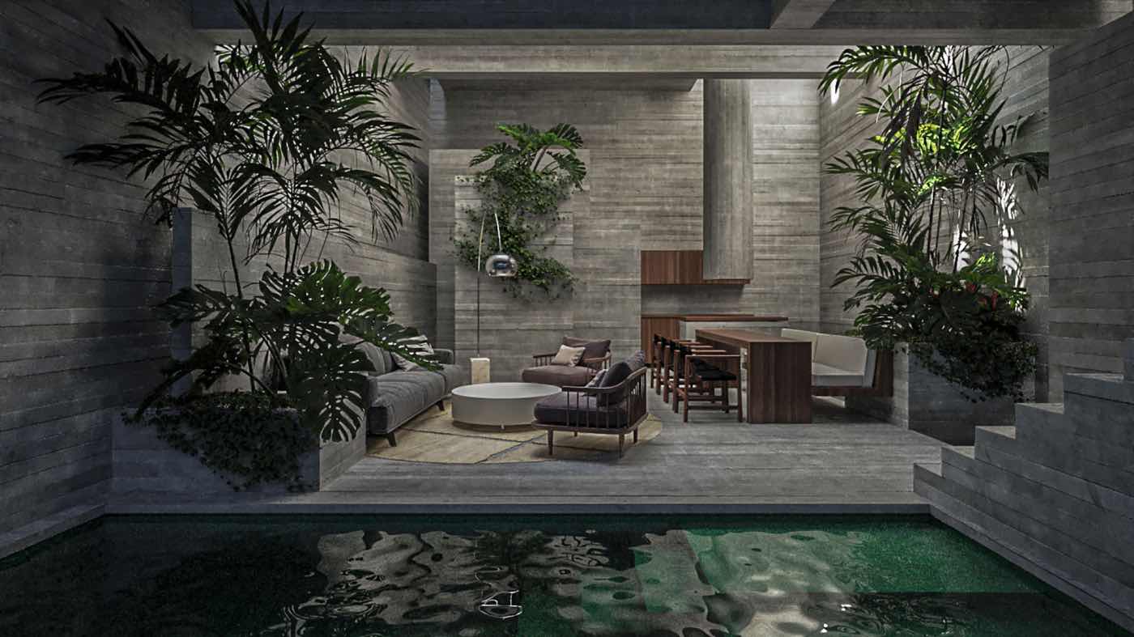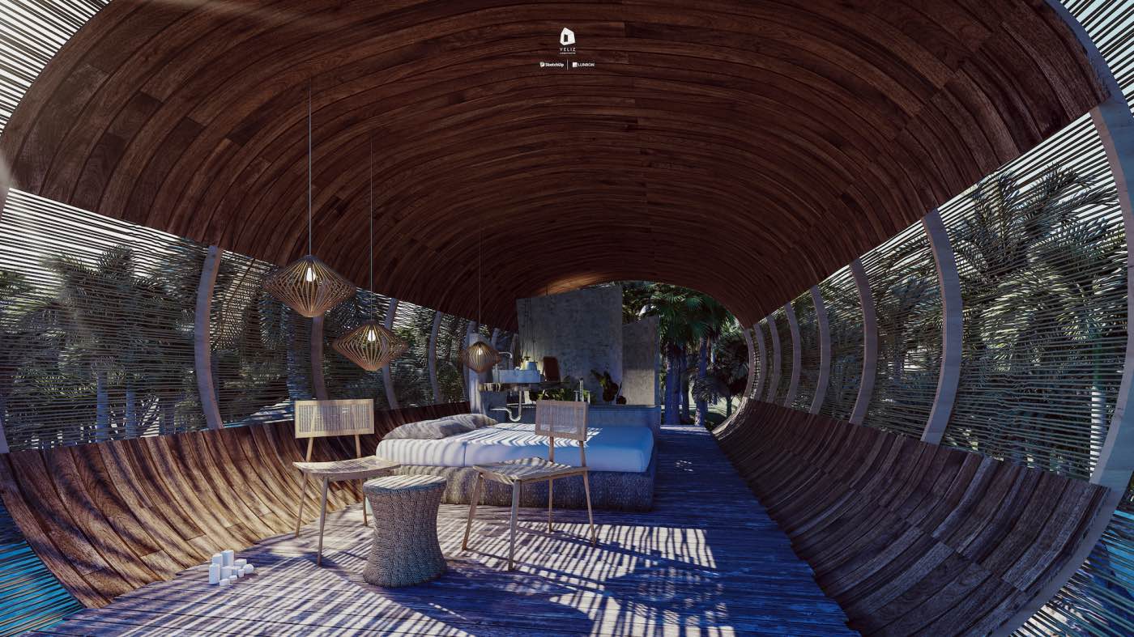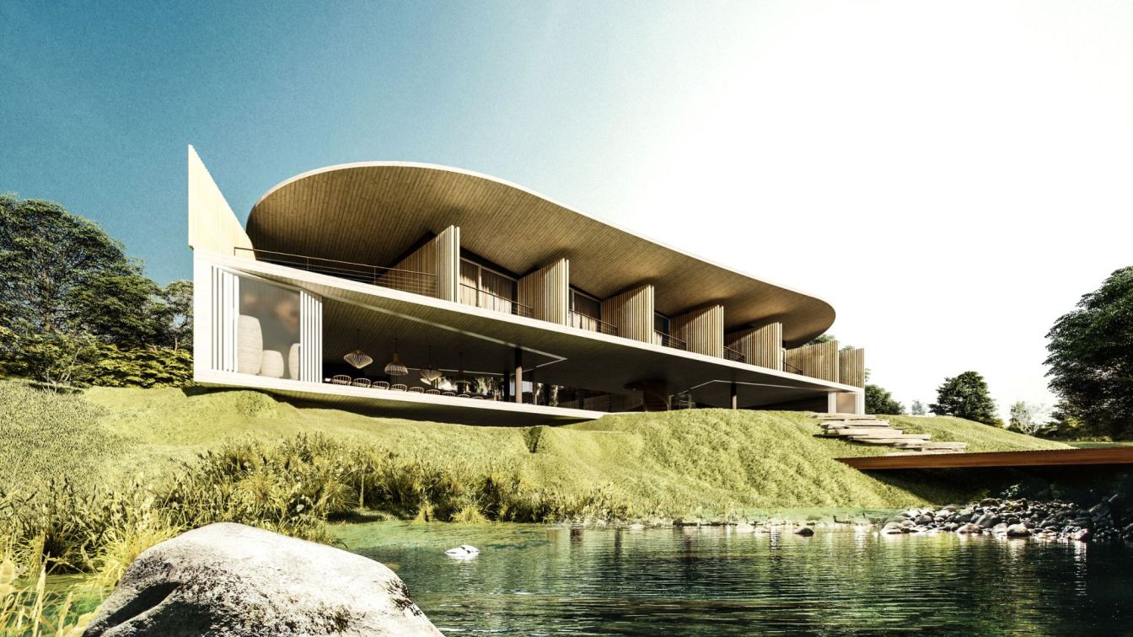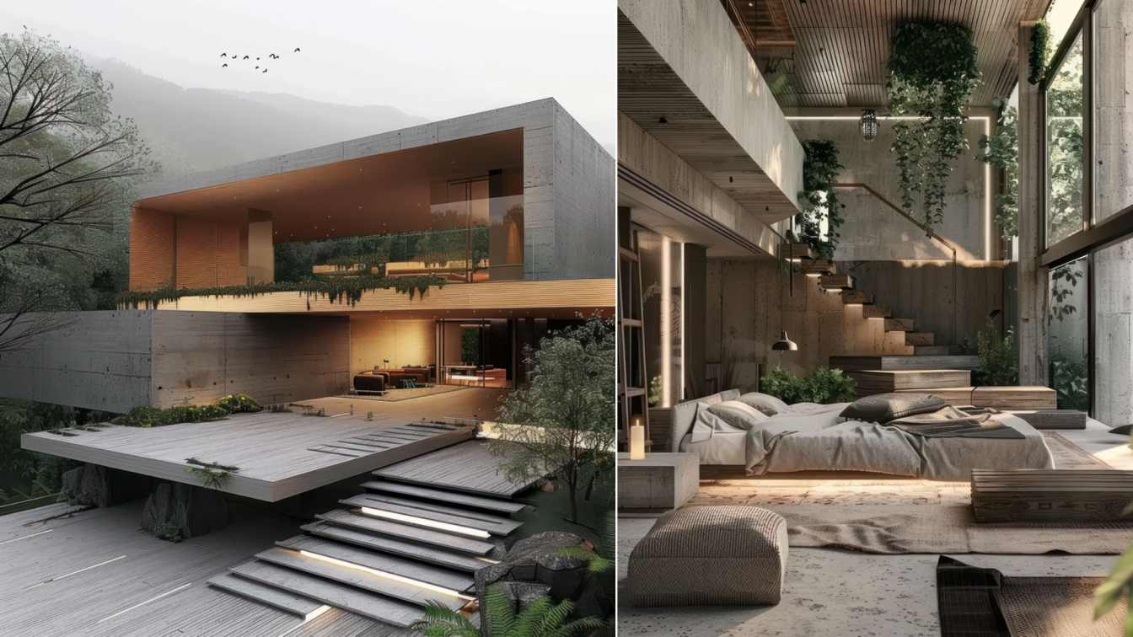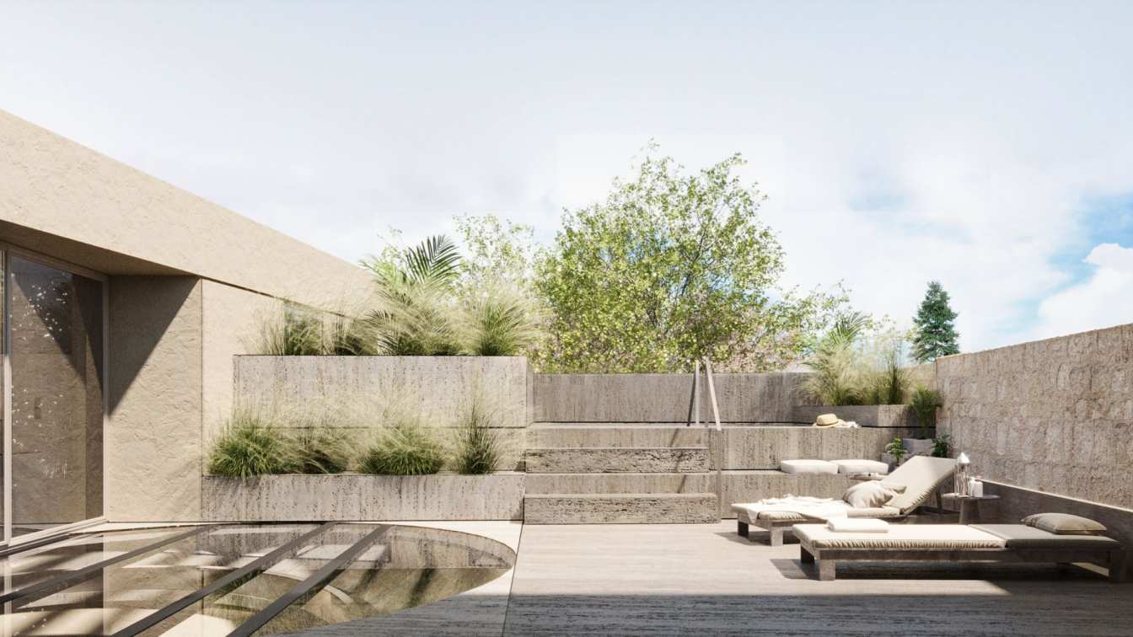Lucio Muniain et al: Strategically located in the center of Zihuatanejo, this residence stands as an architectural testament that seamlessly blends modernity with the local constraints of the picturesque port in the state of Guerrero. Inspired by the challenges posed by the terrain and urban regulations, the dwelling emerges as a 12-meter-high concrete box, gracefully embracing its plot.
The primary challenge of the project lay in creating two independent rooms designed to accommodate Airbnb guests without compromising privacy or the overall aesthetic of the residence. The adopted solution involved elevating these rooms to the first floor, separating them from the ground floor that houses the pool and provides a recreational space.
Upon entering, residents and visitors are presented with two distinct paths. They can directly access the rental rooms, strategically positioned on the ground floor, or ascend a staircase leading to the public area of the house. This open space spans the entire upper floor, integrating the pool, living room, dining room, kitchen, grill, and a discreet bathroom strategically positioned for events and pool parties.
The vertical distribution of the design becomes evident when climbing the stairs. The first stop leads to the master bedroom, offering an intimate and luxurious space. The second stop reveals a library, elevating the reading experience to new heights. Continuing the ascent, one reaches the rooftop terrace of the master bedroom, conceived as an elevated patio providing panoramic views of the city.

The semi-public space, defined by the pool level, features a lattice that allows a constant circulation of air. The roof, covered with concrete beams, is generally exposed to water but open to the passage of air. This design includes a system of automatic glass doors that slide and close to prevent water entry. Smaller spaces, such as the TV room and the library, will be the only ones equipped with air conditioning.
Casa Carola's uniqueness lies in the separation of structural elements, referred to as "objects." This independence not only allows the entry of light, creating a play of shadows and lights but also adds an abstract dimension to the space. The residence presents itself as an expansive box with the pool, living room, dining room, and other elements, while the objects intersect in space, creating a unique architectural experience.
Regarding aesthetics, the choice to dye the exposed concrete in an orange hue aligns with the palette suggested by local authorities. This vibrant color adds vitality to the structure, meeting aesthetic requirements and connecting the residence with the vibrant surroundings of Zihuatanejo.
More than a dwelling, this project presents itself as a vertical oasis challenging local regulations, intending innovation, and integrating modernity into its immediate context. Casa Carola not only fulfills residential needs but also becomes a reference point for the current architectural moment, maintaining the classic style of charming Zihuatanejo.









