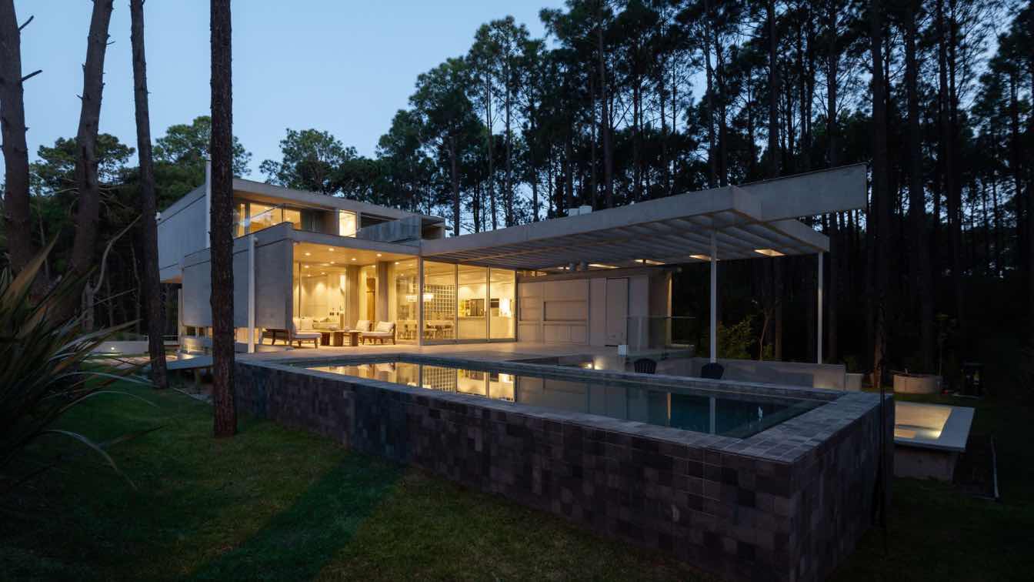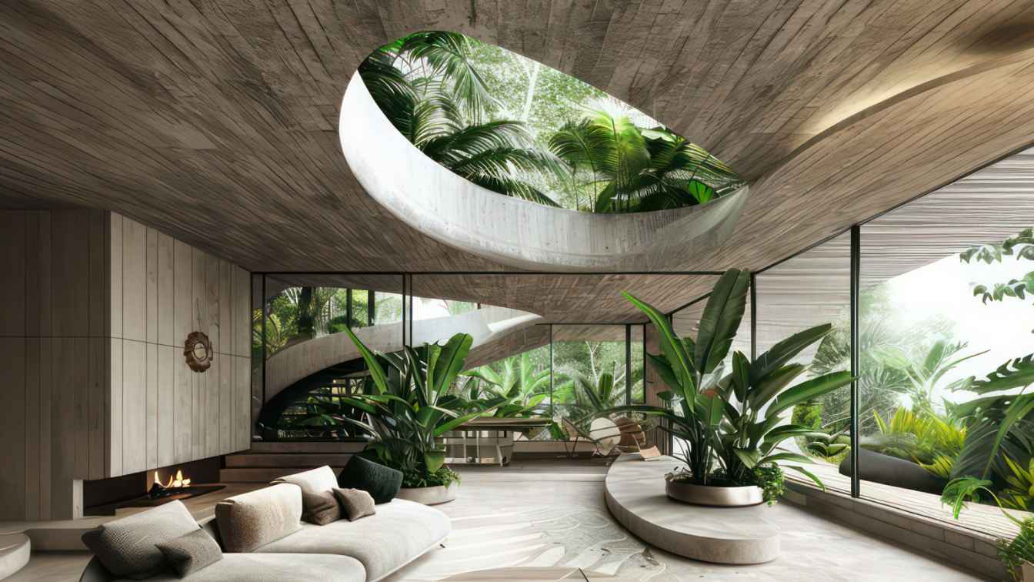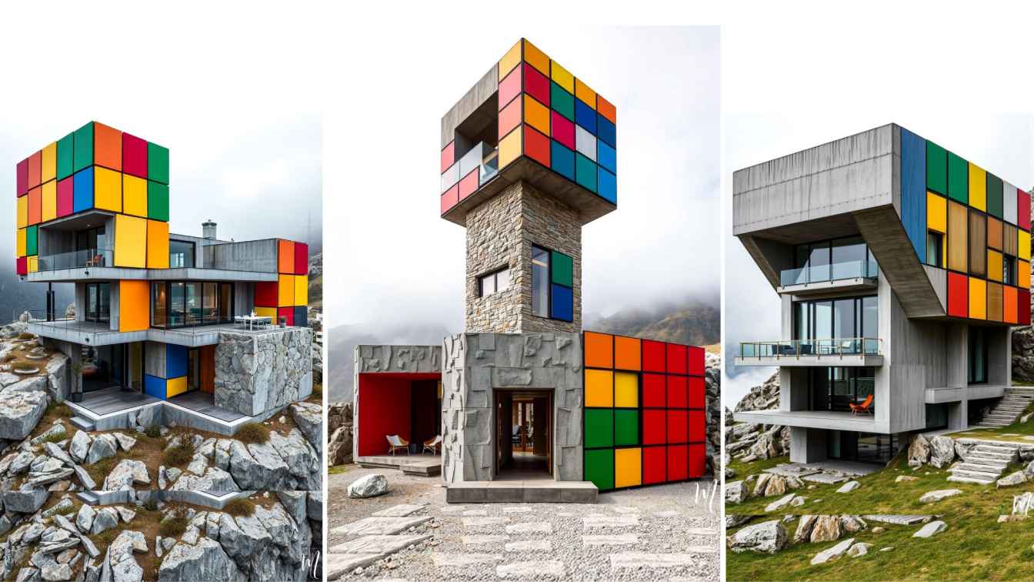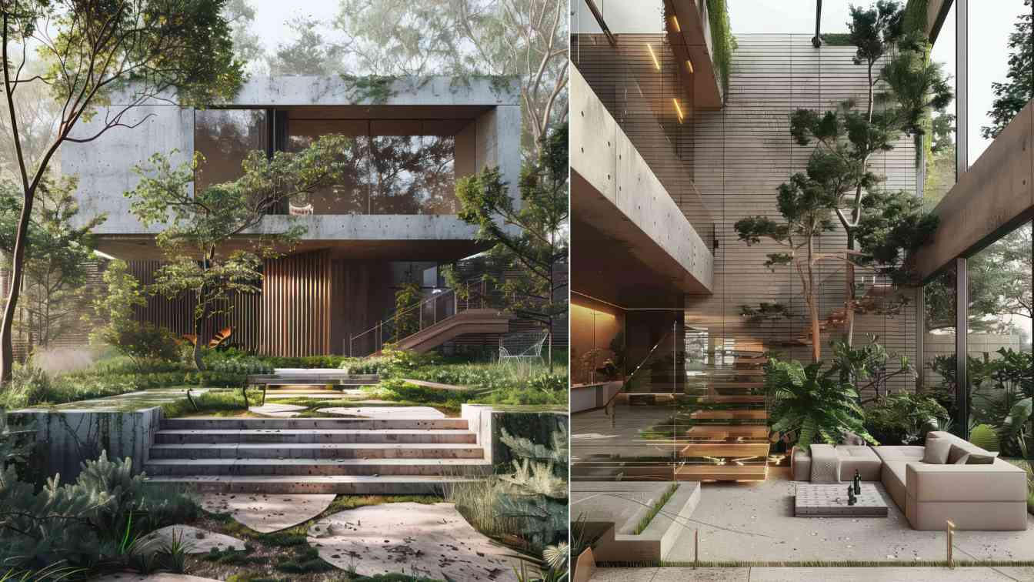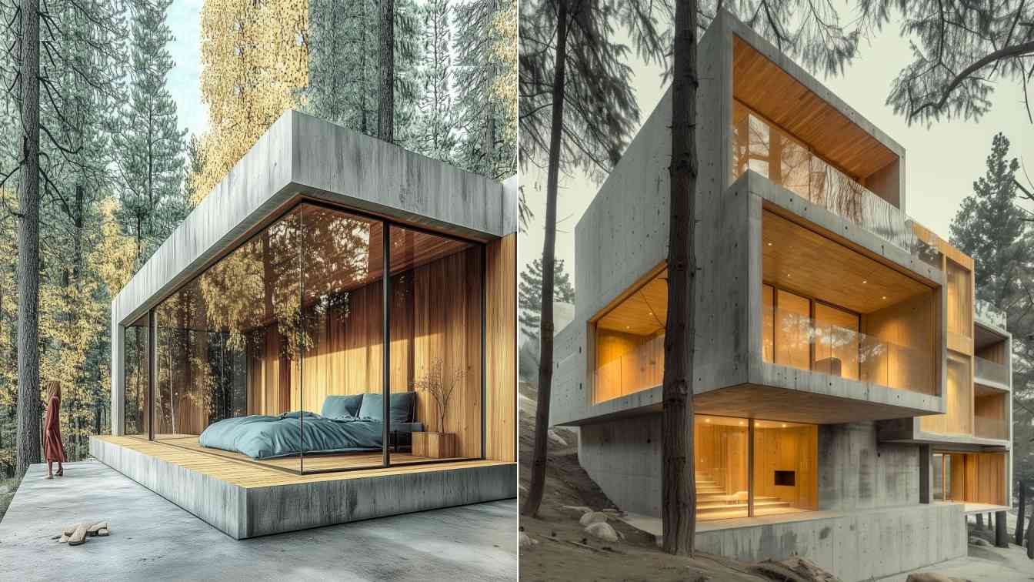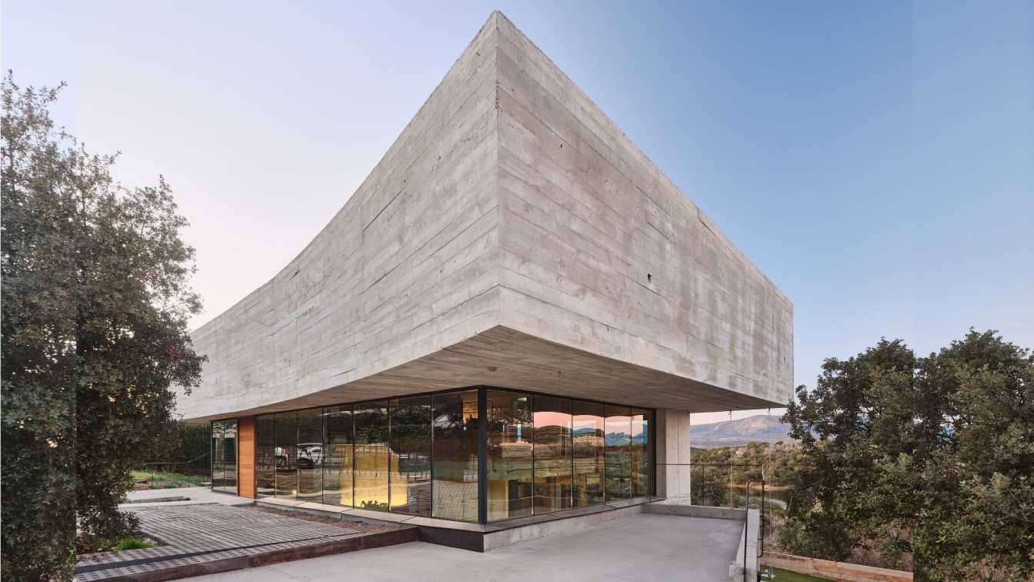The house was conceived as a gathering space for a large family, designed specifically to host family reunions, celebrations, and shared moments with all the children. This initial idea defined a spatial organization distributed across three clearly differentiated levels. Level 00 is dedicated to the daily life of the owners.
Architecture firm
Haak Arquitectura
Location
Parque Leloir, Buenos Aires, Argentina
Principal architect
Miguel Garcia Escudero
Design team
Augusto Finochiaro, Gaston Castellanos
Collaborators
Sofia Cossettini
Interior design
Laura Albero
Construction
Pedro del busto
Material
Concrete, Wood, Glass, Steel
Client
Jonathan Bottinelli
Typology
Residential › House
Nestled on a flat corner lot, C&G House stands on the boundary between two urbanized areas in the northern part of Pinamar city. A large tree-lined boulevard virtually divides high-density multifamily lots from the only area permitted for single-family homes.
Architecture firm
Estudio Galera Arquitectura
Location
Pinamar, Partido de Pinamar, Bs As., Argentina
Design team
Ariel Galera, Cesar Amarante, Francisco Villamil, Luisina Noya, Micol Rodriguez
Collaborators
Soledad Van Schaik, Juan Cruz Ance, Facundo Casales, Verónica Coleman, Soledad Pereyra, Ariel Triana
Structural engineer
Javier Mendía
Environmental & MEP
Electricity: Gabriel Jaimón. Sanitation: Cristian Carrizo. Ducts and sheet metal: Rubén Calvo
Supervision
Pablo Ahumada. MMO
Construction
Marín Constructora
Typology
Residential › House
Architectural Description of a Modern Concrete Villa in Thailand. Nestled within the lush embrace of Thailand’s tropical forest, this modern villa stands as a testament to the harmonious integration of architecture and nature. Drawing inspiration from the elegant simplicity of Japanese design principles.
Project name
The Concrete House
Architecture firm
Rabani Design
Tools used
Midjourney AI, Adobe Photoshop
Principal architect
Mohammad Hossein Rabbani Zade
Design team
Rabani Design
Collaborators
Visualization: Mohammad Hossein Rabbani Zade
Typology
Residential › Villa
Rubik Villa is not merely a space, but an experience – a bold synthesis of architectural styles that defy convention and inspire harmony. Drawing inspiration from the geometric rigor of the Rubik's Cube, the raw strength of Brutalism, and the luxurious refinement of Art Deco, this villa embodies the beauty of contrasts.
Architecture firm
Norouzdesign Architecture Studio
Location
Switzerland - Zermatt
Tools used
Midjourney AI, Adobe Photoshop
Principal architect
Mohammadreza Norouz
Collaborators
Visualization: Mohammadreza Norouz
Typology
Residential › Villa Complex
The project was commissioned by a couple with three children, with the premise that the social spaces should be the protagonists, allowing a fluid social life. It is located on a flat 1,500m² plot with a South-facing front and a North-facing rear.
Architecture firm
nnarquitectos, Bruno Giovannoni
Location
La Cascada Country Golf, Córdoba, Argentina
Photography
Gonzalo Viramonte
Design team
Luz Roda, Matias Dinardi / NN Arquitectos
Interior design
Agustina Allende Posse / interiores B.AP
Civil engineer
Eduardo Rodriguez
Supervision
Bruno Giovannoni
Typology
Residential › House
Nestled within the lush embrace of Thailand’s tropical forest, this modern villa stands as a testament to the harmonious integration of architecture and nature. Drawing inspiration from the elegant simplicity of Japanese design principles, this residence embodies a unique blend of contemporary aesthetics and traditional craftsmanship.
Project name
The Concrete House
Architecture firm
The Concrete House
Tools used
Midjourney AI, Adobe Photoshop
Principal architect
Mohammad Hossein Rabbani Zade
Design team
The Concrete House
Collaborators
Visualization: Mohammad Hossein Rabbani Zade, Morteza Vazirpour
Typology
Residential › Villa
A retreat where architecture and nature exist in perfect harmony, a home that doesn’t disrupt nature but becomes a part of it. This minimalist masterpiece, crafted from raw concrete and warm wood, is designed not just to stand within nature but to be shaped by it.
Project name
Home in the Embrace of the Forest
Architecture firm
Elaheh.arch
Location
Guilan, Nourth of Iran
Tools used
Midjourney AI, Adobe Photoshop
Principal architect
Elaheh Lotfi
Typology
Residential › Villa
Two oak trees, a sheet of water and the horizon are the pre-existing elements in this plot, which influence the position and formal configuration of the house. The presence of this vegetation in the foreground, and the Pedrezuela Reservoir in the background, forces the house's floor plan to adjust its geometry to these elements.
Architecture firm
Muka Arquitectura
Location
Pedrezuela, Madrid, Spain
Principal architect
Moisés Royo, Jesús Bermejo
Design team
Muka Arquitectura
Collaborators
Crisóstomo Paez, Helena Medina
Interior design
Muka Arquitectura
Structural engineer
CYD Gabinete
Landscape
Muka Arquitectura
Material
Concrete, Wood, Glass, Steel
Typology
Residential › House


