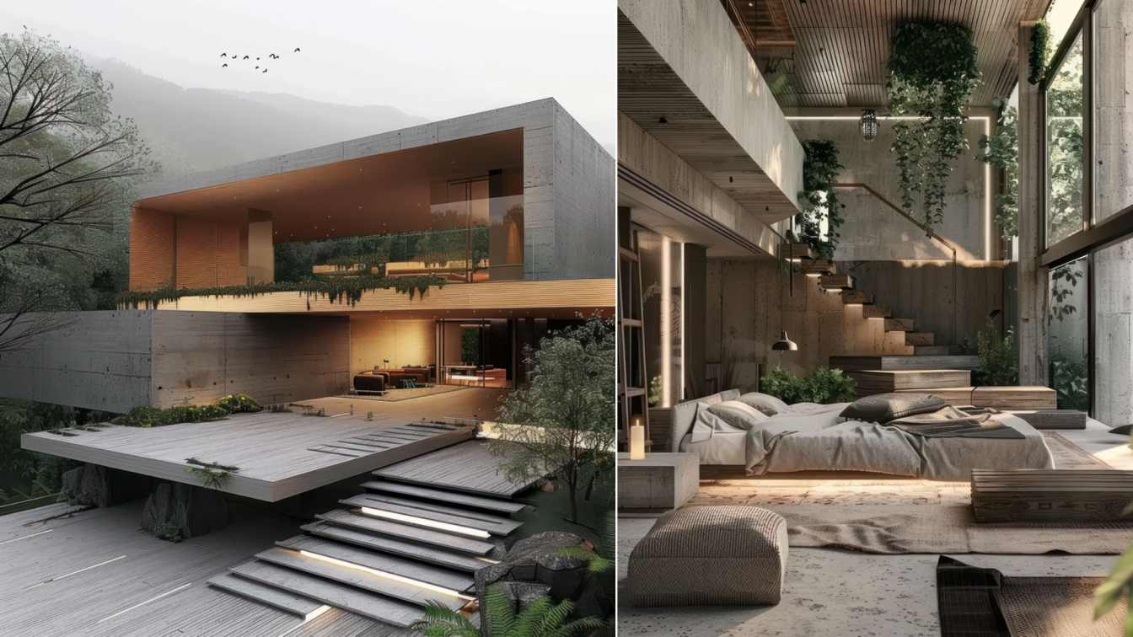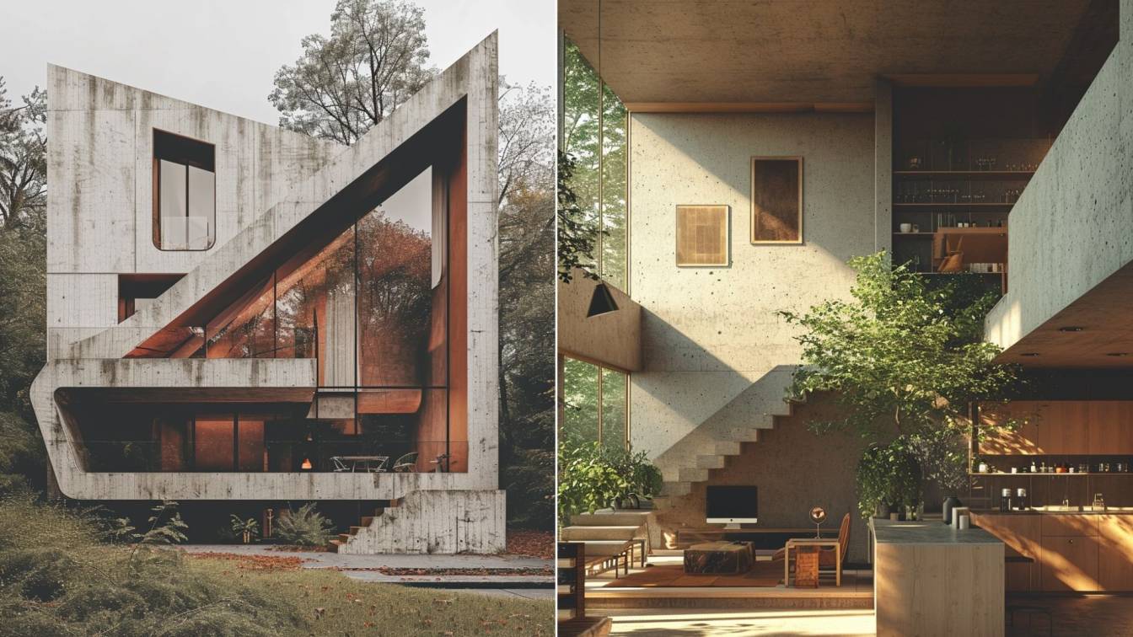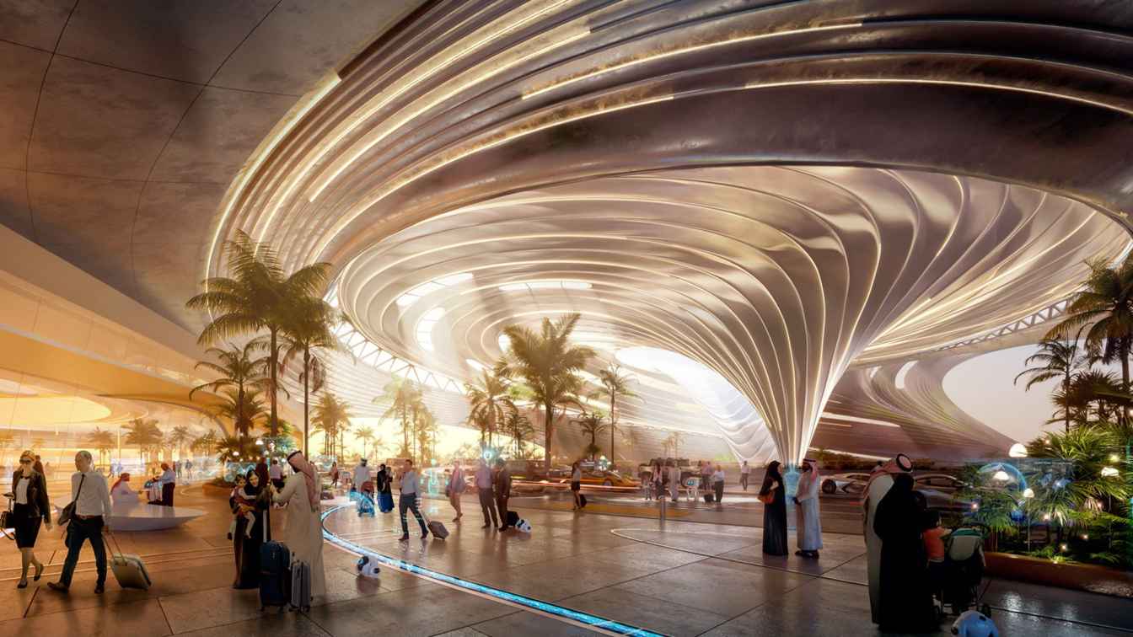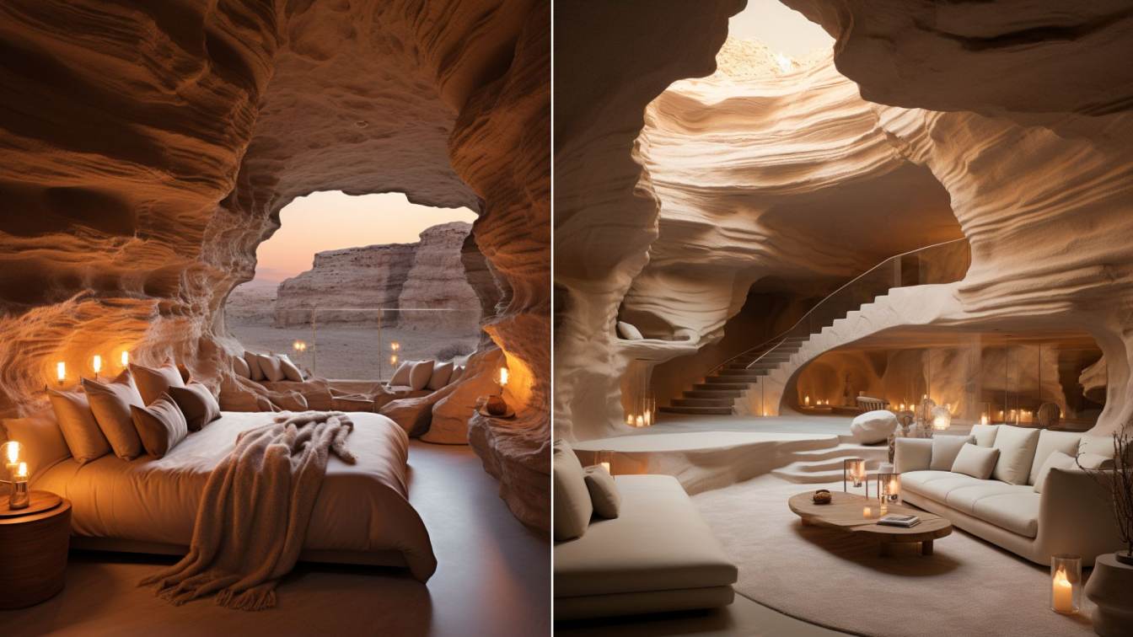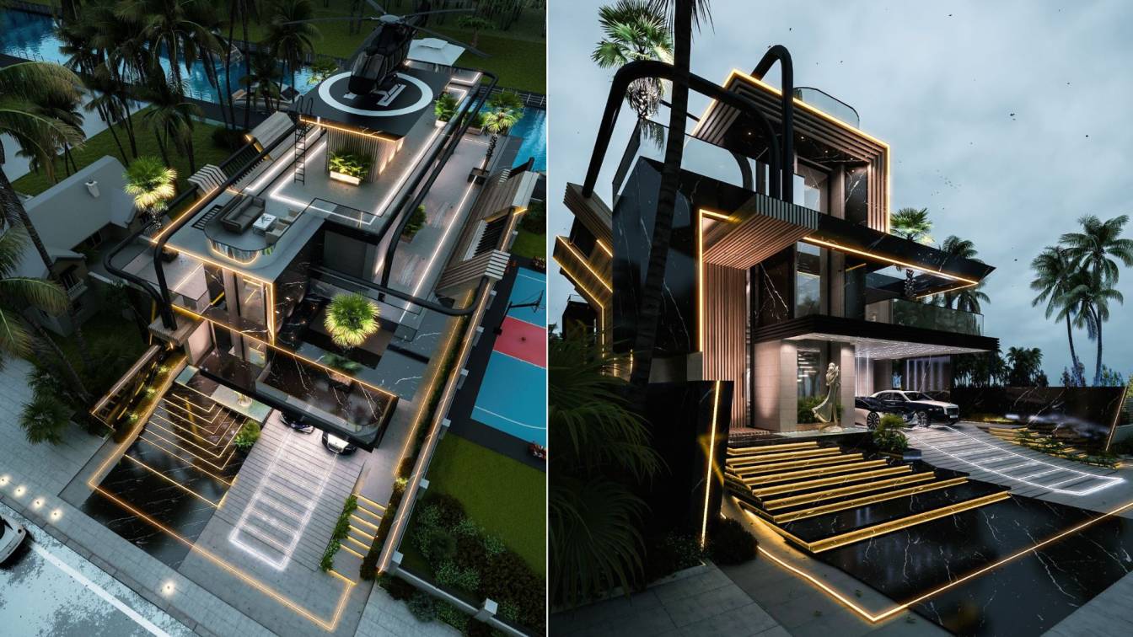Mohammad Hossein Rabbani Zade: Bali Bliss Villa stands as a paradigm of modern tropical architecture, meticulously designed to embody the essence of tranquility and harmony with nature. Nestled within the verdant embrace of Bali’s lush landscapes, this expansive villa draws inspiration from the principles of Japanese architecture, integrating advanced technology with a deep appreciation for natural materials. The result is a sanctuary that not only serves as a luxurious residence but also as an immersive experience in the heart of a tropical forest.
Design Philosophy
At the core of Bali Bliss Villa’s design philosophy is the pursuit of simplicity and functionality, hallmarks of Japanese architectural tradition. This ethos manifests in the villa’s minimalist aesthetic, characterized by clean lines, open spaces, and a seamless flow between indoor and outdoor environments. The architectural narrative unfolds through a careful selection of materials that celebrate the beauty of nature, predominantly featuring rich wooden textures that evoke warmth and comfort while grounding the structure within its lush context.
Spatial Composition
The villa’s spatial organization is masterfully articulated around a central staircase, which serves as both a functional element and a sculptural focal point. This staircase, designed with meticulous attention to detail, branches into multiple paths as one ascends, symbolizing the journey through life and inviting exploration. Each pathway leads to distinct living areas that are thoughtfully curated with modern furniture, creating spaces that are both inviting and conducive to relaxation and social interaction.
The layout promotes a fluid transition between spaces, with large openings and expansive glass panels that invite natural light to flood the interiors. These elements not only enhance the visual connection to the surrounding landscape but also foster a sense of openness and freedom, allowing residents to experience the beauty of nature from within their home.

Indoor-Outdoor Integration
A defining feature of Bali Bliss Villa is its commitment to indoor vegetation, which plays a crucial role in blurring the boundaries between the interior and exterior environments. Strategically placed greenery throughout the living spaces creates a refreshing ambiance that invigorates the senses and enhances overall well-being. This integration of natural elements aligns with biophilic design principles, promoting a deep connection to nature that is essential for mental and emotional health. The villa’s expansive terraces and outdoor living areas further emphasize this connection, offering serene spaces for contemplation and leisure while surrounded by the vibrant flora of the tropical forest. The careful orchestration of these outdoor spaces ensures that residents can fully immerse themselves in the beauty of their environment, fostering a lifestyle that celebrates both relaxation and rejuvenation.
Technological Advancements
In an age where technology plays an integral role in enhancing living experiences, Bali Bliss Villa embraces cutting-edge solutions that seamlessly integrate into its architectural framework. Smart home systems are employed throughout the villa, allowing for intuitive control over lighting, climate, security, and entertainment systems. This technological integration not only enhances convenience but also contributes to energy efficiency, aligning with sustainable living practices that are increasingly vital in contemporary architecture.
Aesthetic Harmony
The aesthetic composition of Bali Bliss Villa is characterized by a harmonious interplay of color palettes and textures. Soft earth tones dominate the interiors, reflecting the natural hues found in the surrounding landscape. The minimalistic approach ensures that each design element serves a purpose while maintaining an air of elegance and sophistication. The villa’s design evolves throughout the day as light interacts with its surfaces, creating dynamic atmospheres that invite residents to engage with their environment in new ways.
Conclusion
Bali Bliss Villa is more than just a residence; it is an architectural testament to modern tropical living that honors tradition while embracing innovation. Its thoughtful design fosters a profound connection with nature, encourages social interaction, and promotes holistic well-being. For architects seeking inspiration in contemporary design, Bali Bliss Villa offers a unique case study in how to harmonize advanced technology with natural materials and cultural influences. This villa stands as an invitation to experience the blissful tranquility of Bali's enchanting environment—a true sanctuary designed for modern living amidst nature's splendor.































