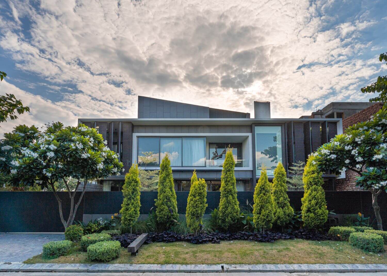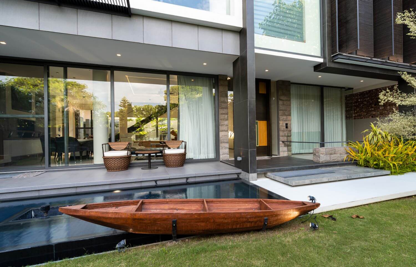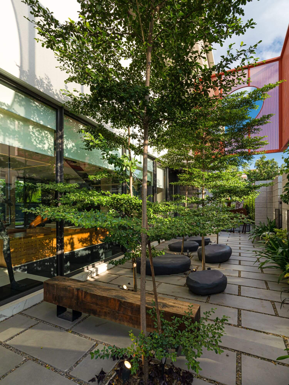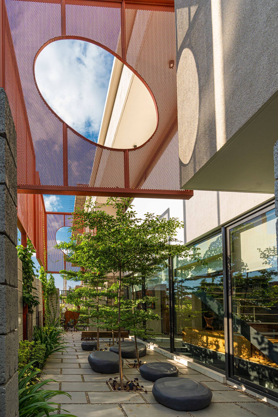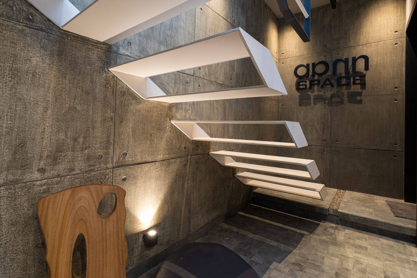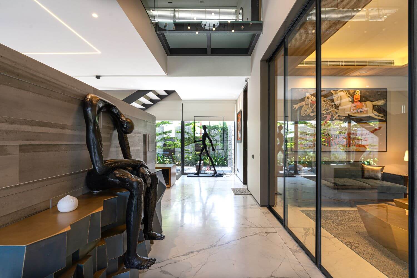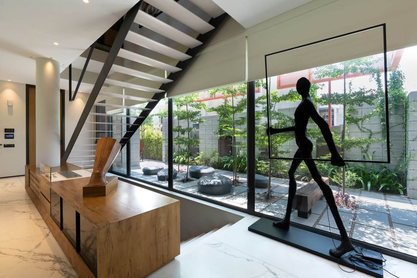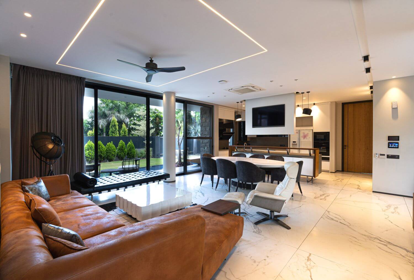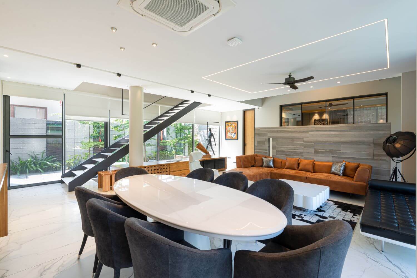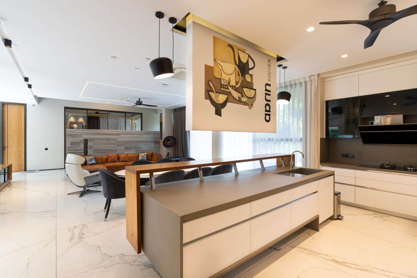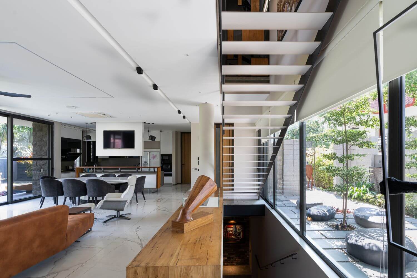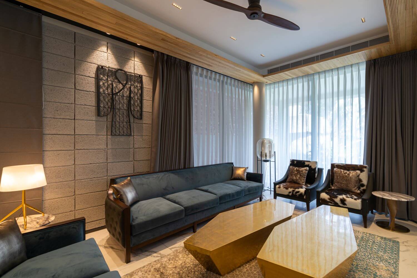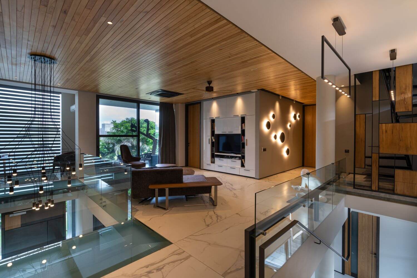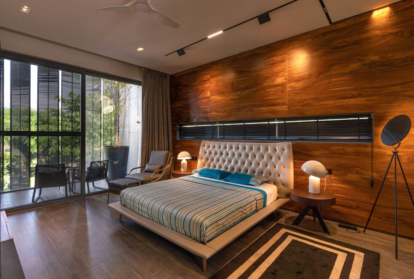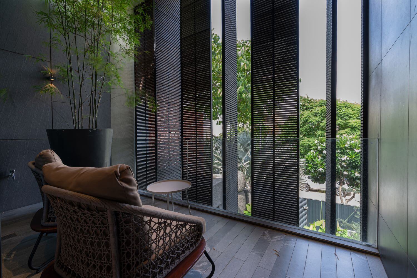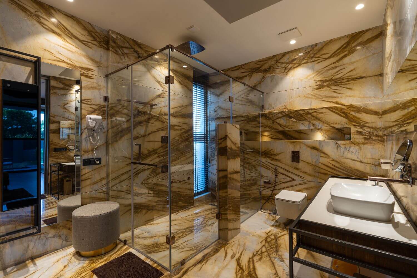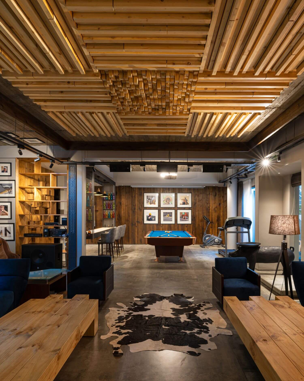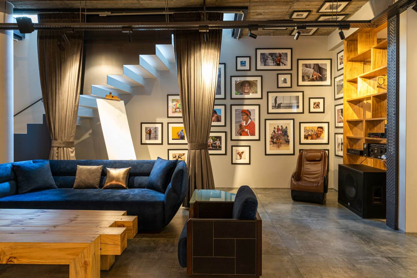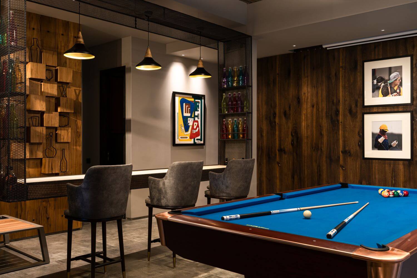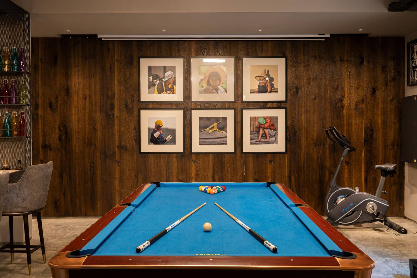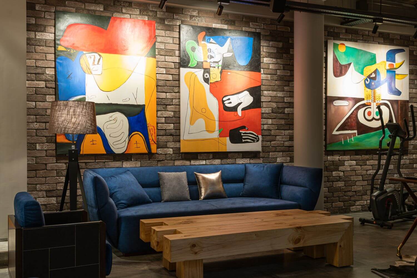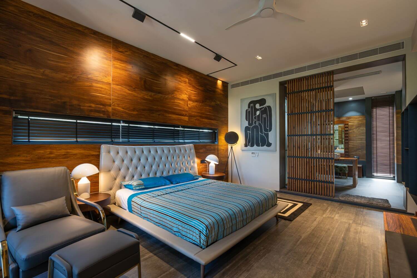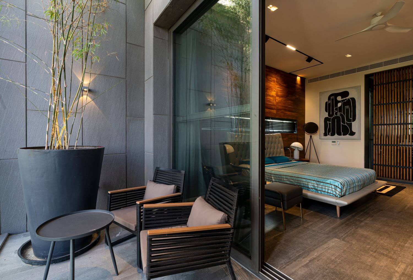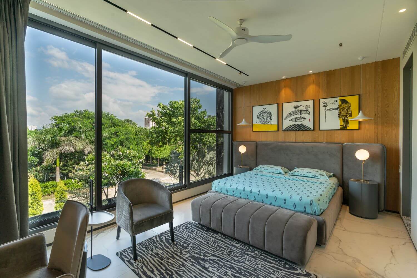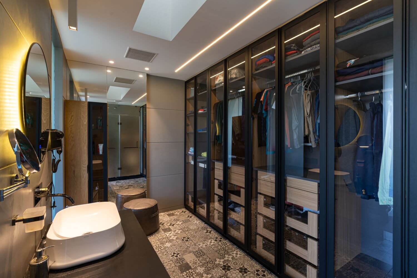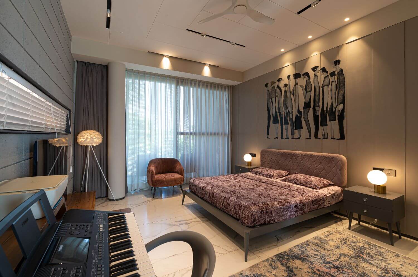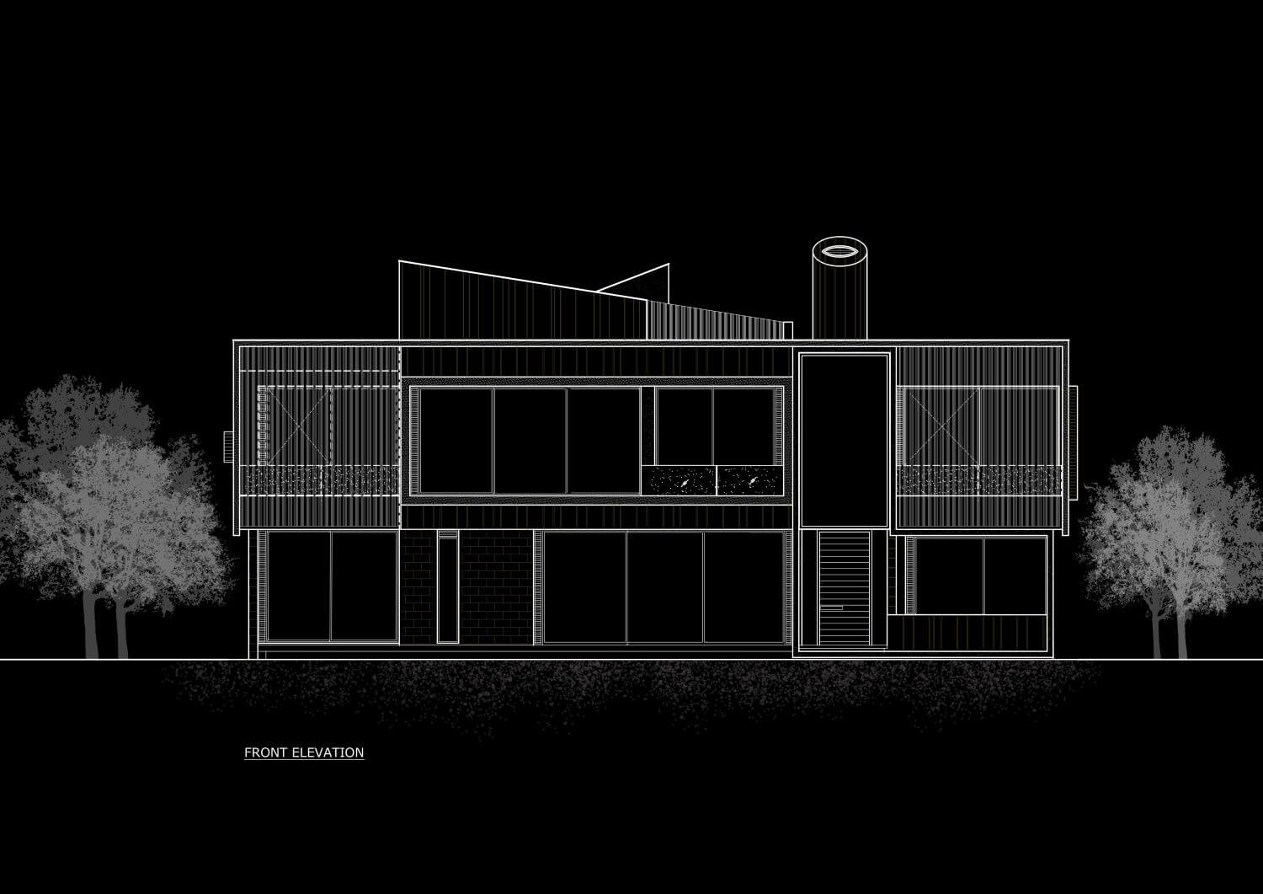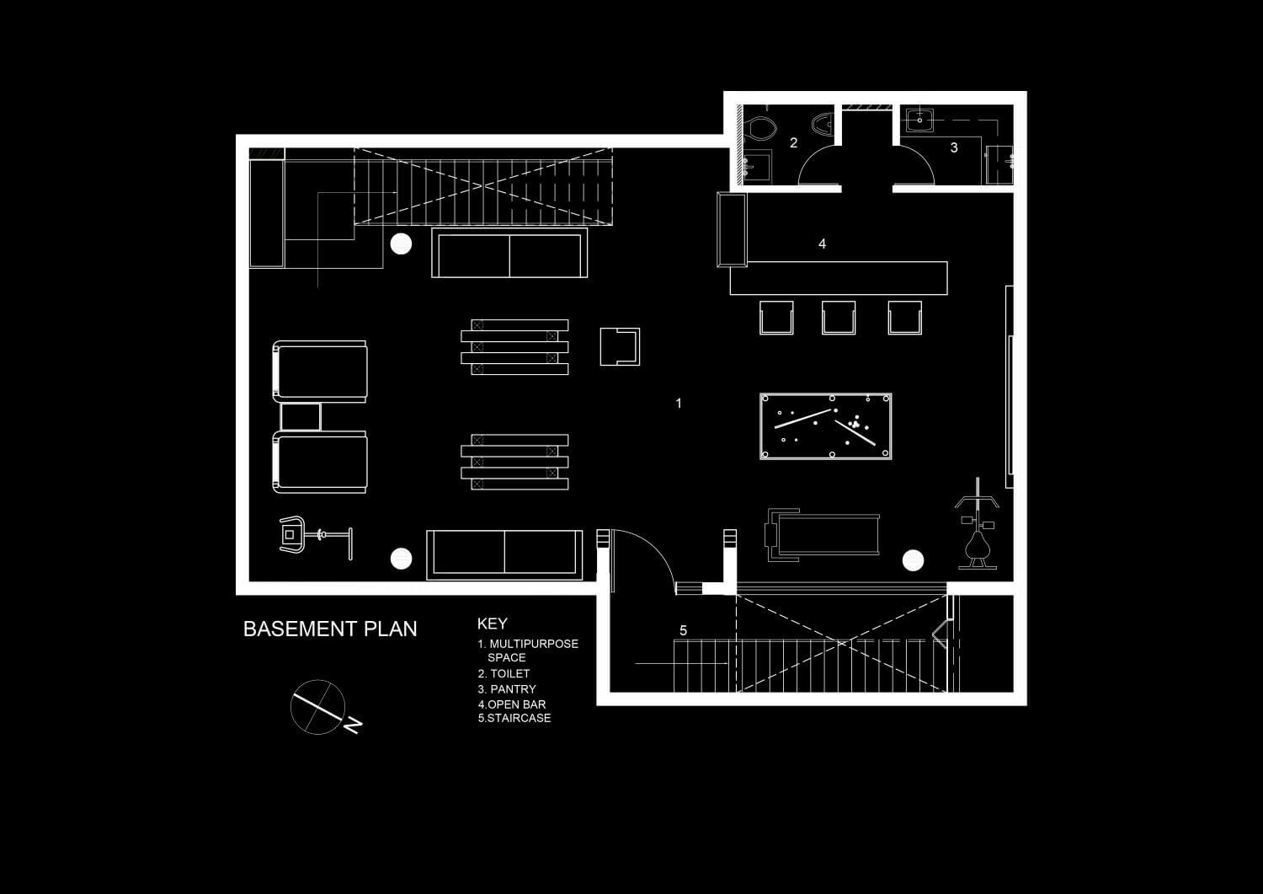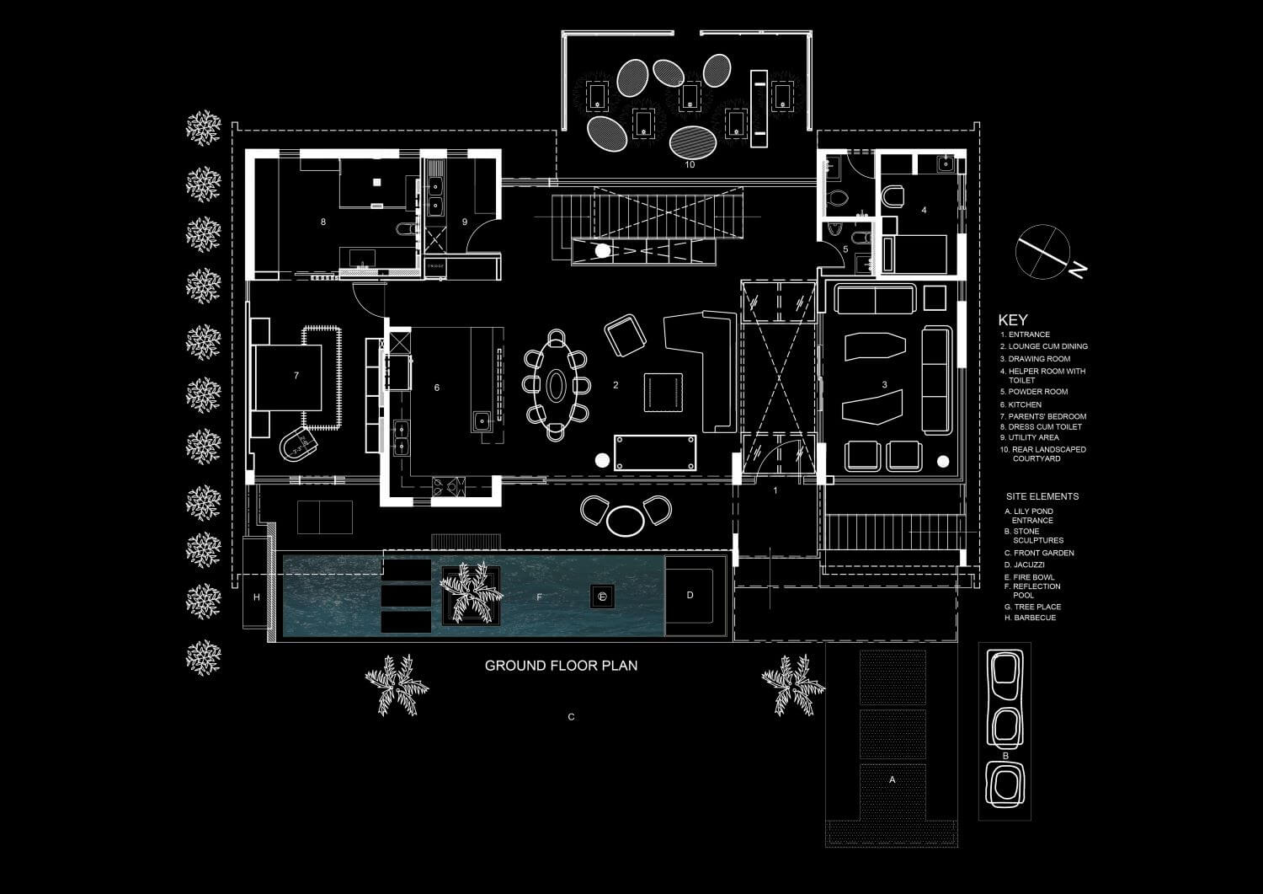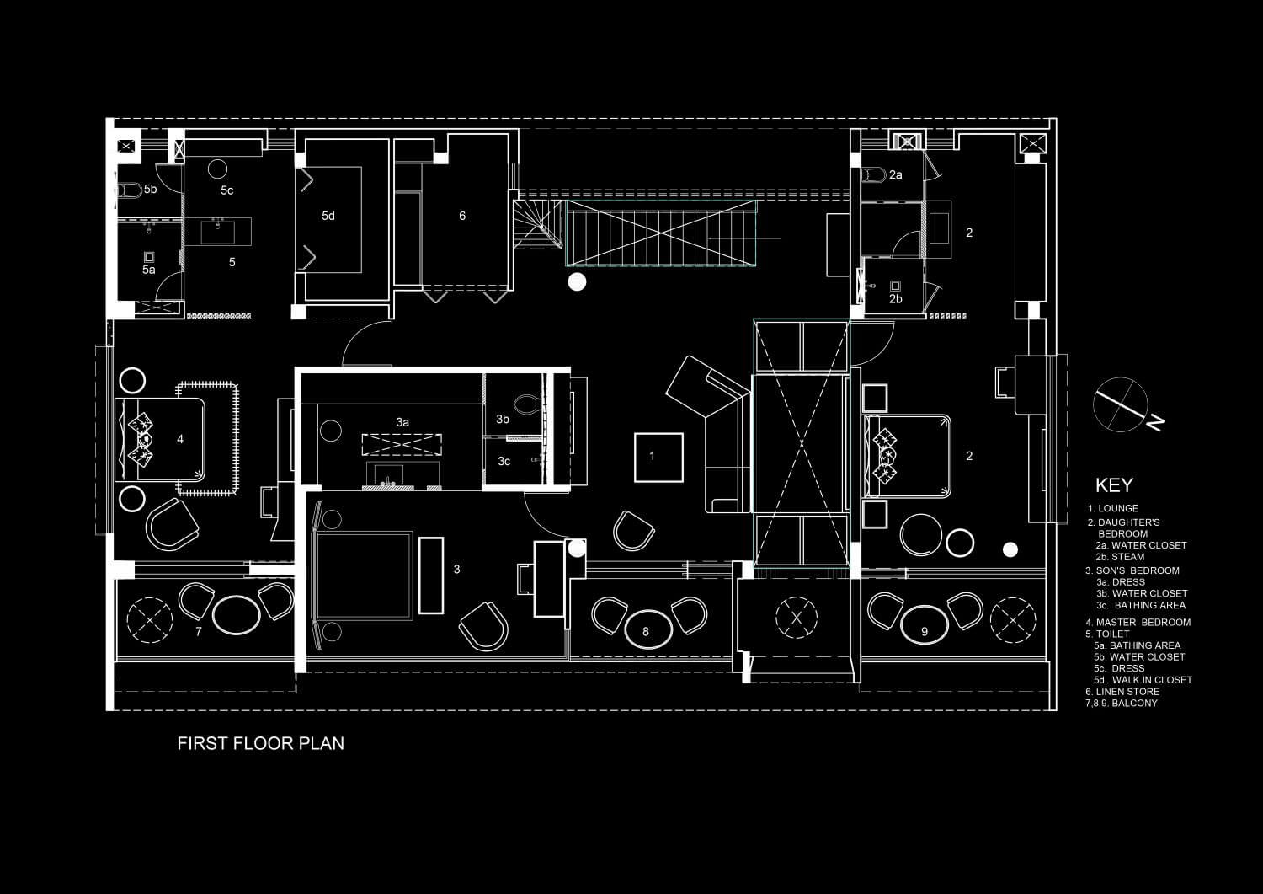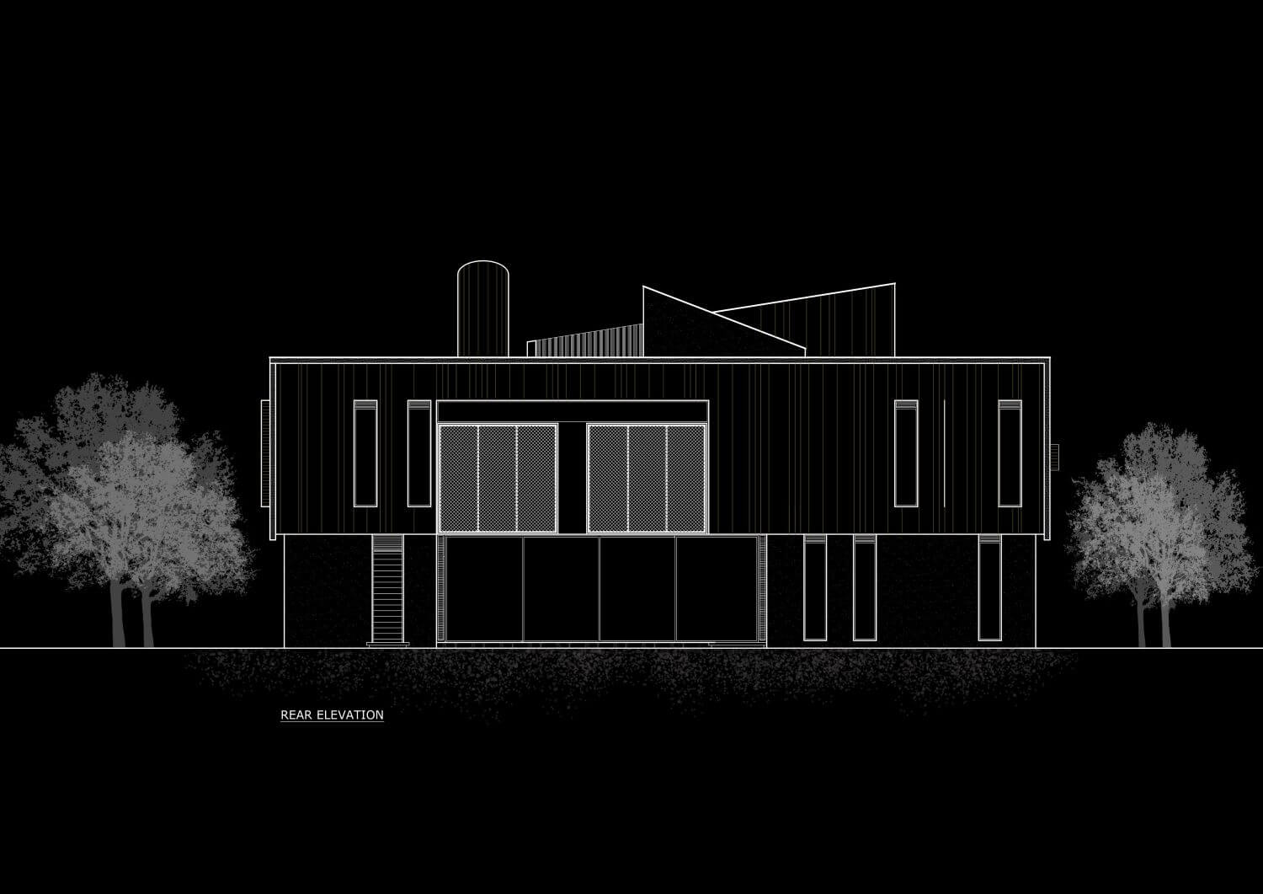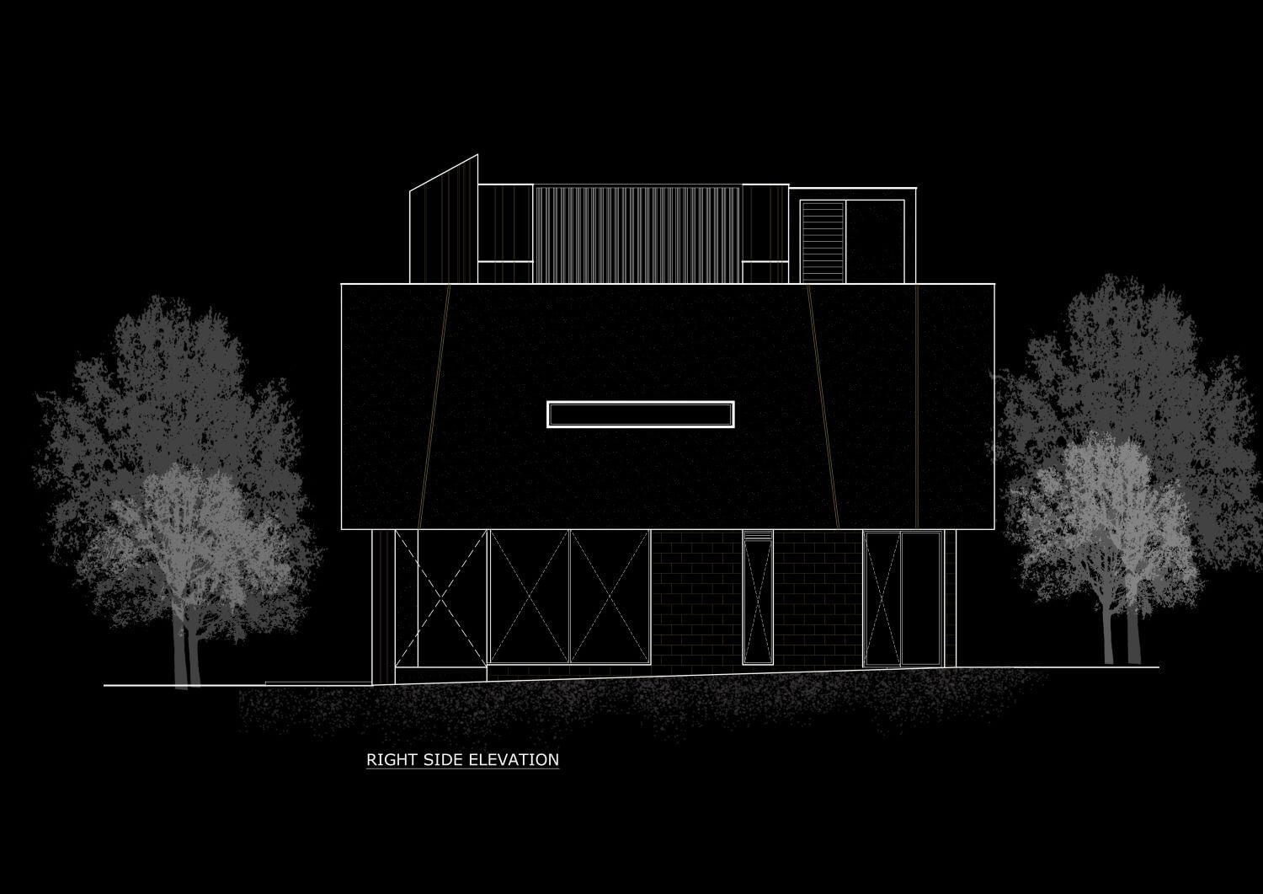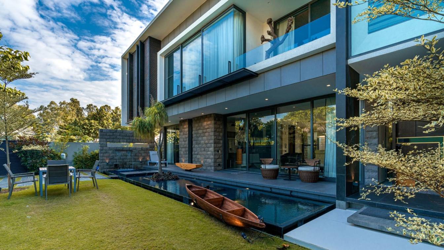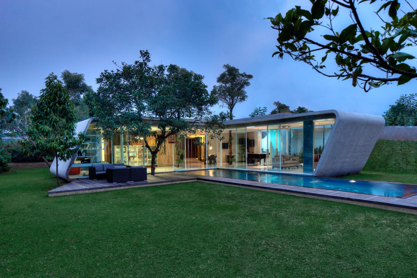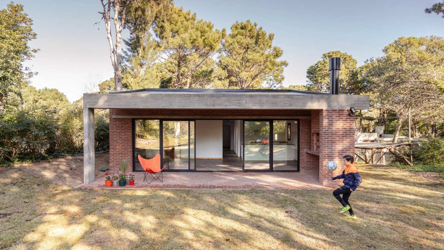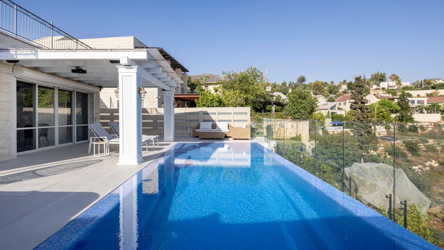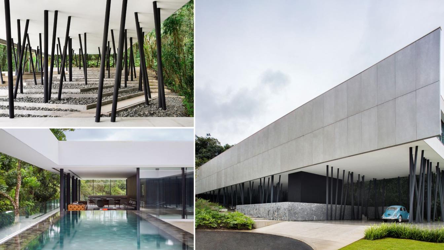Aann Space: Aann Haus, a 604sq.m. urban property, is programmed as a sustainable live-relax unit with the concept of open space to set a feeling of a luxurious resort at home. The most fundamental ambition that guided the architects for this typology was to bring out a mini-resort type home with an inside-outside open plan.
This urban plot is designed to be used as a vacation home. The house fuses the traditional with the modern. It provides a comfortable living space that allows you to enjoy an open space while setting the feeling of being in your mini-resort inside and outside of your home.
The front of the house is very well-developed with a lot of greenery and a front entrance featuring a lily pond with water plants and lotus. In tribute to the stone age, architects have also recreated a stone-age sculpture and lit it with dim lights at night at the entrance.
The urban residence is defined by two floors that punctuate built mass to varying depths. The ground floor carves out the highly private open spaces and yet deeply connects the residents with the rhythm of the sun and the wind outside. The east-facing front garden straddles the centre of the house and fills up the home's heart with dramatically and constantly shifting light and shade.
The prefabricated staircase connects the residence's different floors. As you will ascend, you move through an area with a wooden-accented interior on the first floor that provides a warm feeling when entering and exiting each room. A prayer room follows this in the east corner that complements this warmth brought about by the first floor.
This 4 BHK House is a self-sufficient home to bring you back to nature. With lots of greenery, water bodies and natural light all around, this is a home that relaxes the mind and uplifts the soul. Along with the luxurious feel of an almost-ecological environment are many sculptures which exude power and alertness while embodying grace. With three bedrooms on the first floor, the idea was to create a richly-furnished home designed with cutting-edge technologies like video call intercoms, digital locks, and ACs with hideaway displays that showcase the interior décor via centralized air-conditioning.
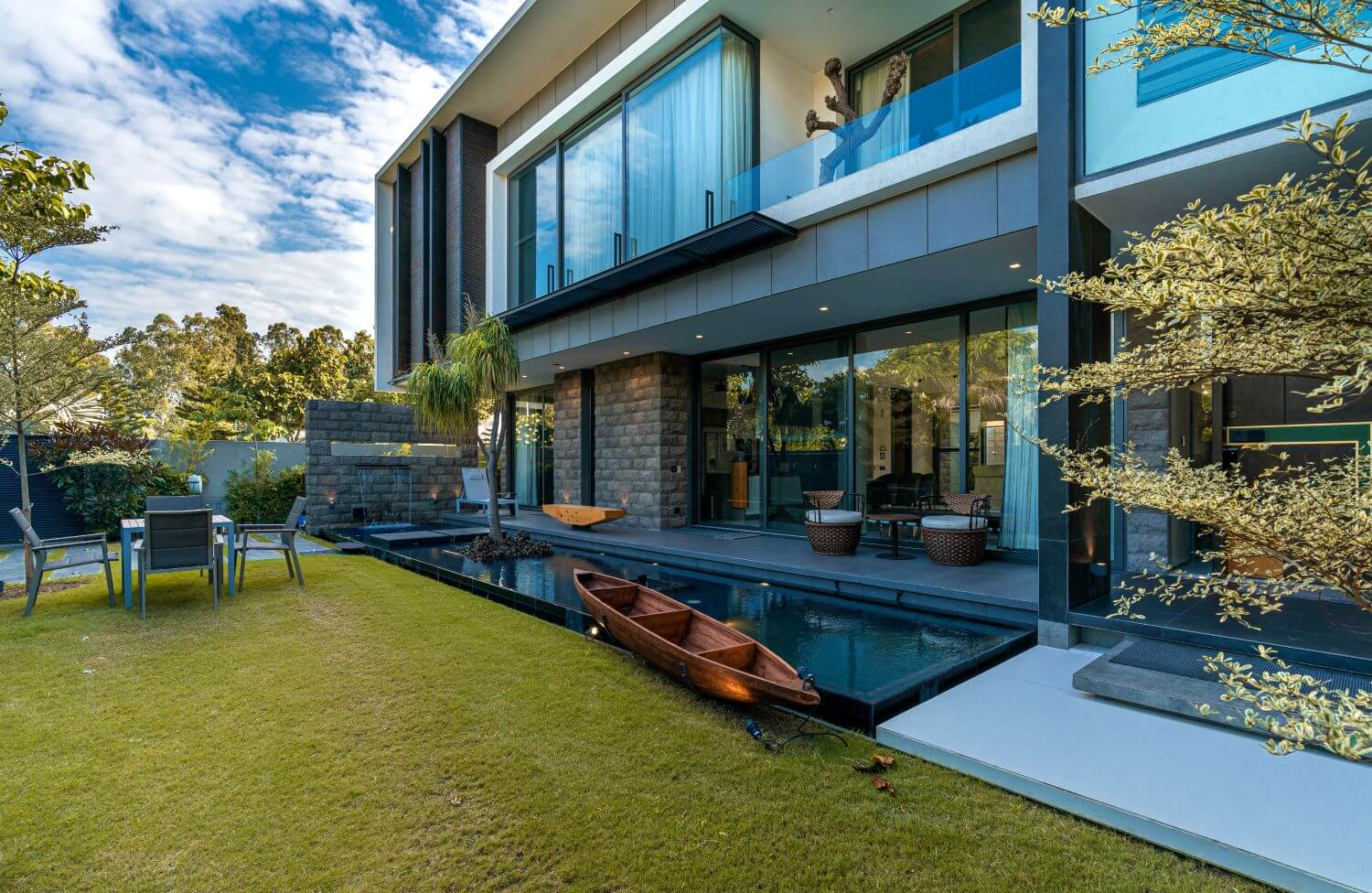
The house also boasts a multipurpose basement packed with leisure activities like pool tables, bars, gyms and cinemas. What's unique about this basement is that its ceiling has exposed concrete and raw wood designs to give you a natural look. The walls have exposed brick designs, so you can use the house as a party room if needed. In contrast to the loud and industrial basement, the rest of the house has earthy hues with signature furniture pieces, creating the focus.
This house is not a regular residence; instead, it's a spectacular villa that supplies all the necessary amenities for a luxurious lifestyle situated in the Omaxe Area, the heart of Chandigarh.
