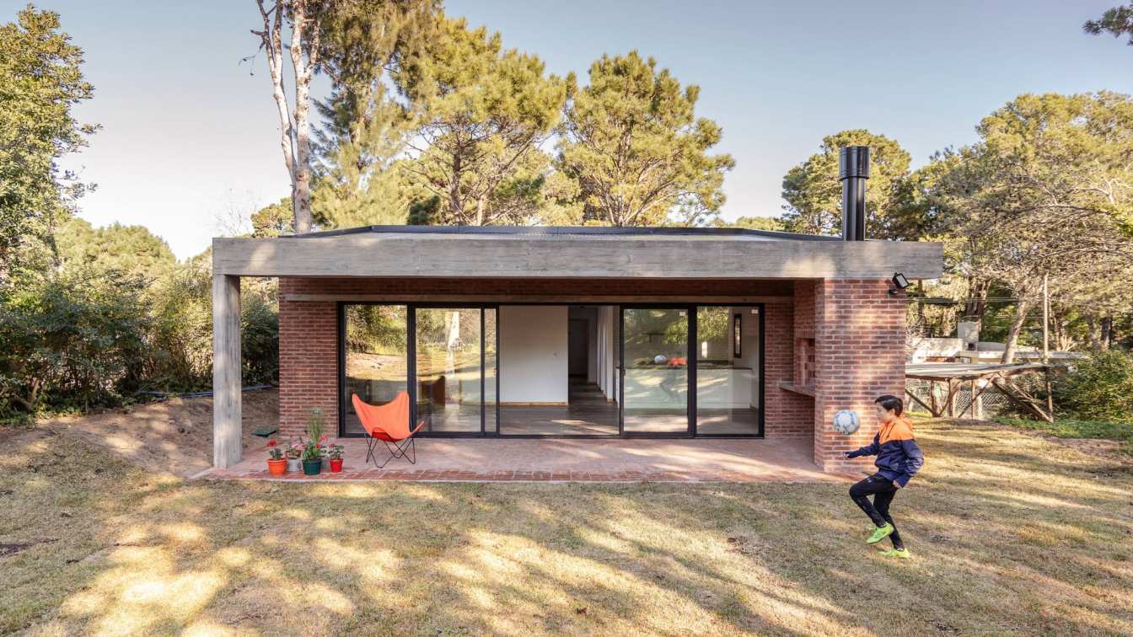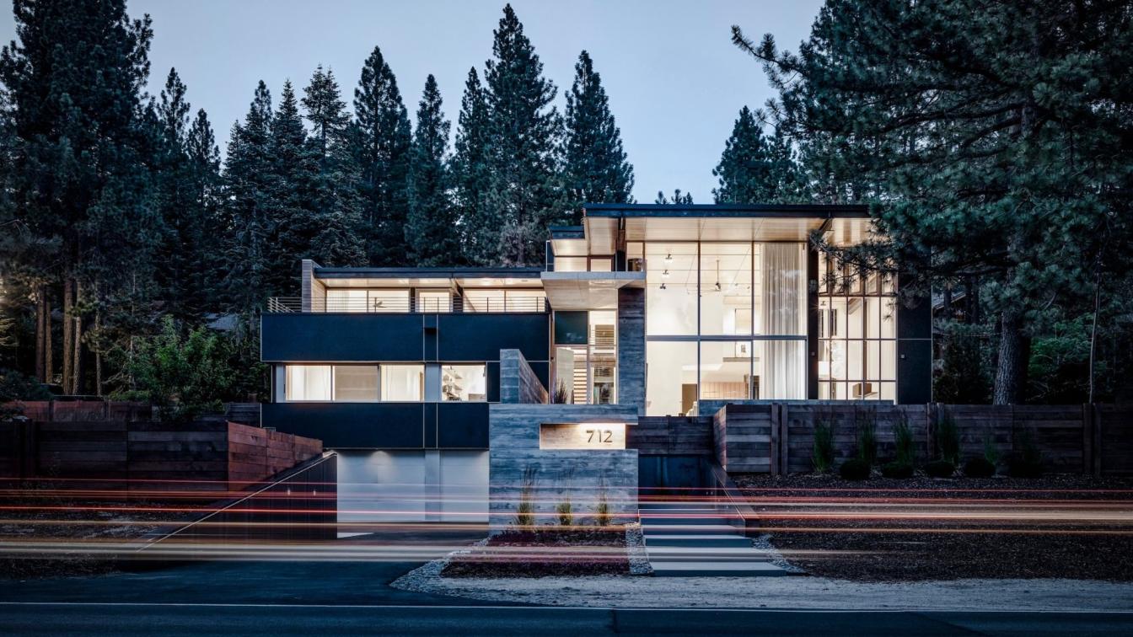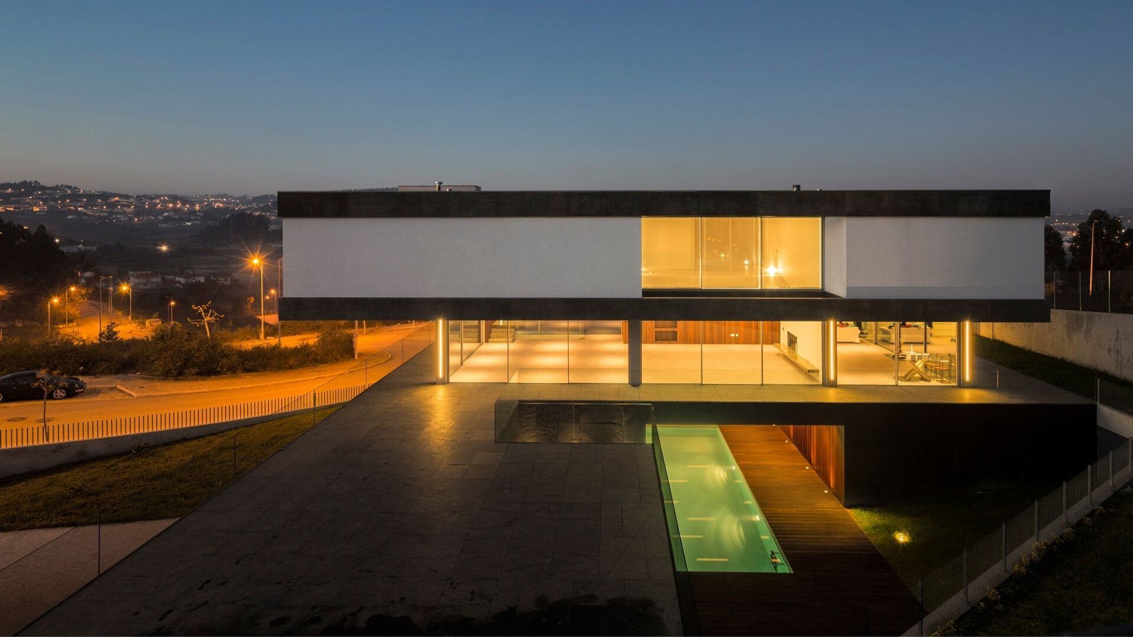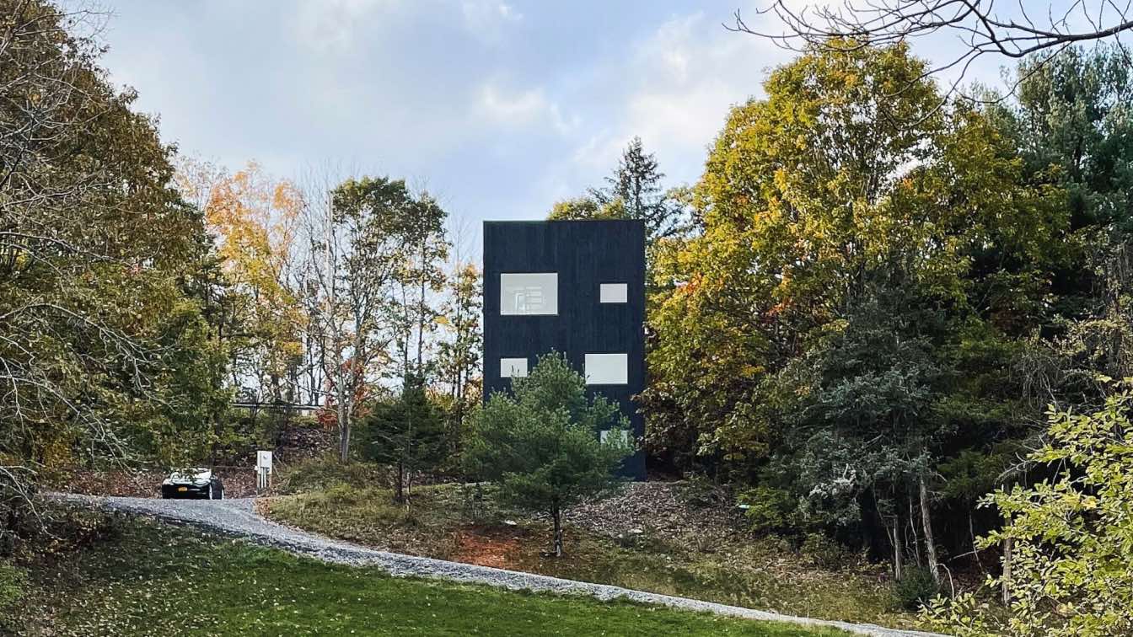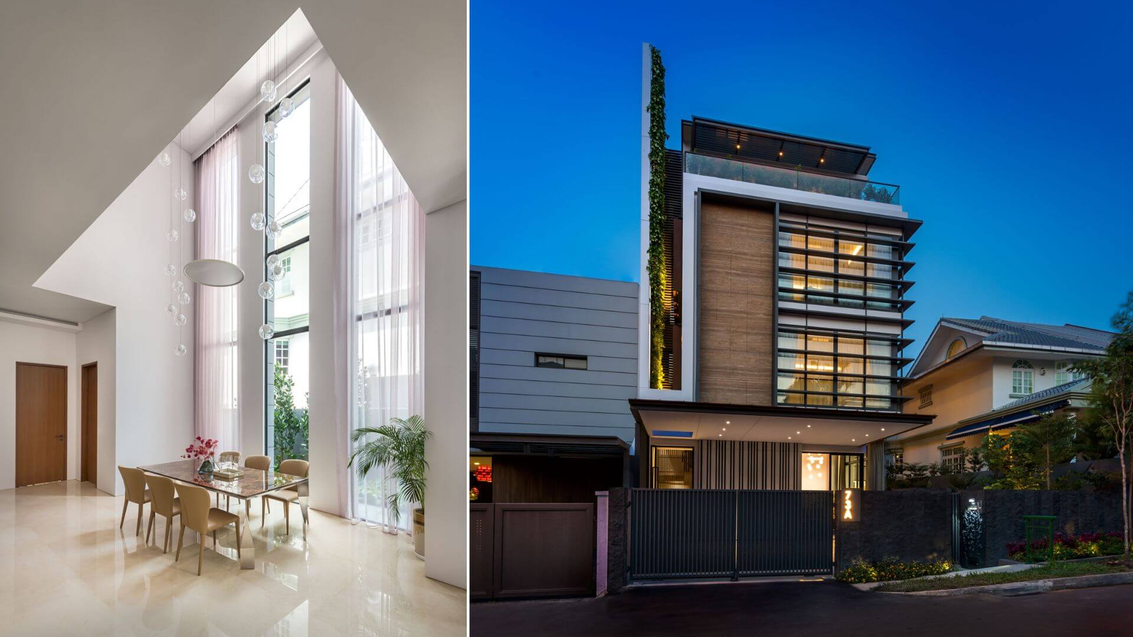En Obra Arquitectos: Vasco Da Gama House is located in the town of Valeria del Mar, Pinamar district, Buenos Aires, Argentina, resulting from the commissioning of a home for a family with two children, under a limited budget, where it was necessary to optimize the m² and its construction. The proposal is located on a 15mx 35m lot, but by having mandatory withdrawals of 3m on its sides, the location of the house is narrowed in the long direction of the lot, so it was thought of three volumes that functionally organize and optimize resources available, the bedroom area facing the street, the service area in the center to optimize facilities and the social area facing north and directly related to the gallery / patio.
Noble materials from the region were used; concrete, wood and brick, with the construction of local labor trying to avoid exterior and interior finishes on a tight budget, thus showing matter as an expression where colors and textures are the result of its essence. In relation to comfort and habitability values, priority was given to the best orientation to the social area, ventilation and natural lighting of all the main and service spaces, respecting the insertion environment, the existing vegetation and the landscape. As for the roofs, three are chosen, one flat for the services and two inclined in one of them by means of a gutter beam that seeks to receive rainwater and be able to reuse it.
























