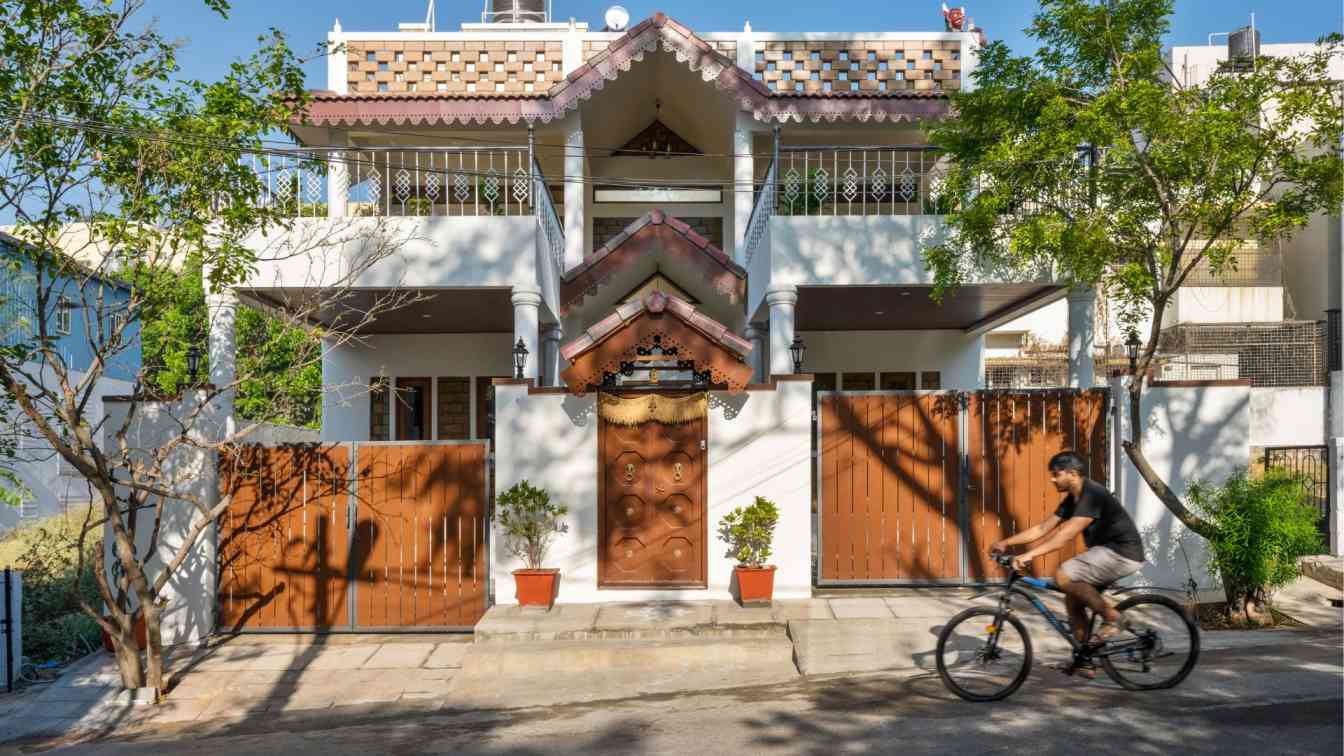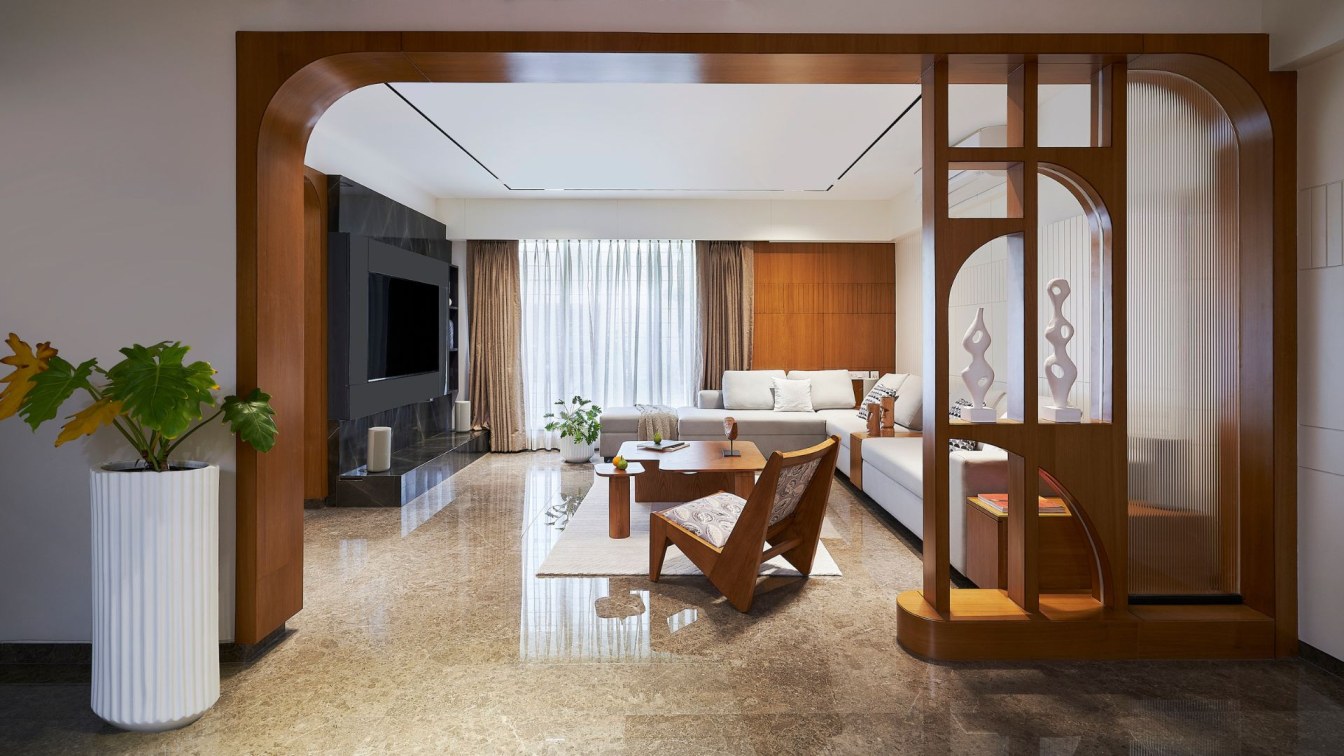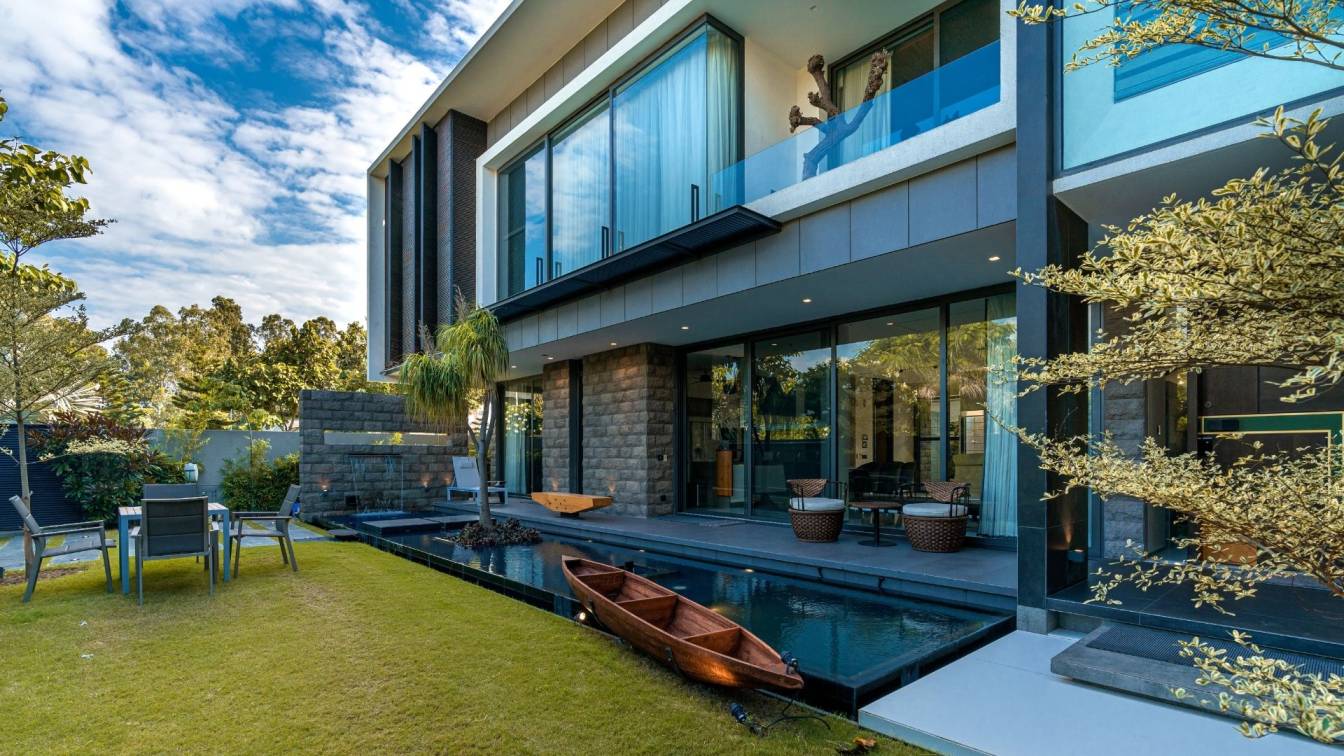The ethos of striking a balance lies in a clever mix of traditions while delivering 21st-century amenities in a space. The ‘Courtyard House’ is designed around one of the most essential elements of conventional Indian homes — the courtyard. Situated away from the city’s hustle and bustle, this 3,788 sq ft three-bedroom home is an outcome of the own...
Project name
Courtyard House
Architecture firm
Alkove-Design
Location
Bengaluru, India
Photography
Parth Swaminathan, PHX India
Principal architect
Komal Mittal, Ninada Kashyap
Design team
Komal Mittal, Ninada Kashyap, Rutuja Ravindrakumar, Nikita Katole, Pranav Gawale
Collaborators
My Garden, Sunshine Boulevard
Interior design
Alkove-Design
Structural engineer
Sreenivasulu
Supervision
Bakkinath, Sreenivasulu
Visualization
Alkove-Design
Tools used
Escape, Lumion, SketchUp, AutoCAD
Construction
Bakkinath, Sreenivasulu
Material
1. Unique Material Applications ● Exterior Walls: CSEB (Compressed stabilised earth blocks) Bricks with Varnish ● Internal Walls: Red Bricks ● Flooring: Attangudi Tiles, Green Marble, Yellow Jaisalmer Stone, Grey Sadarahalli Granite, Teak Wood Flooring ● Central Columns: Wooden Columns ● Louvered Wardrobe Shutters: Teak Wood ● Roofing: Clay Tiles ● Bath flooring: Sadarhalli Stone ● Curtains: S N Fabrics, Voyage Maison ● Kitchen Surface: Kalinga Stone ● Kitchen Sink: Nirali ● Kitchen Hardware: Hafele ● Kitchen Chimney: Elica ● Kitchen Chimney: Min Appliances ● Designer Fans: Orient ● Digital Locks: Delta Home ● Ply: Archidply ● Laminates: Royal Touche, Merino
Budget
Rs 4000 - 5000 per sq.ft.
Client
Srikanth Kalyani, Nandini Srikanth
Typology
Residential › House
Nestled within the prestigious confines of Mihan, Nagpur, Zen Casa stands as a contemporary ode to neoclassical design, seamlessly blending timeless architectural elements with an ethos of tranquil simplicity. This 4BHK duplex residence, sprawling across 1750 sqft, caters to a family of 5, tailored meticulously to accommodate their modern lifestyle...
Architecture firm
Rohit Dhote Architects
Photography
Ashish Bhonde
Principal architect
Rohit Dhote
Interior design
Rohit Dhote Architects
Supervision
Rohit Dhote Architects
Visualization
Rohit Dhote Architects
Material
Nexion, Dulux, Akzo Nobel, FDS Veneer, Onesta
Typology
Residential › House, Interior Design
Casa UNO, as the name suggests, happens to be the first completed project by Ar Rohit Dhote, principal at Rohit Dhote Architects, since their inception in the year 2022. The project which is a rowhouse is a 2-story 1700 sqft 3BHK residence, comfortable and spacious, located in one of the most prominent townships in the MIHAN SEZ in Nagpur.
Architecture firm
Rohit Dhote Architects
Photography
Ashish Bhonde
Principal architect
Rohit Dhote
Design team
Rohit Dhote, Vikram Wadhekar
Interior design
Rohit Dhote Architects
Supervision
Rohit Dhote Architects
Visualization
Rohit Dhote Architects
Material
Nexion, Dulux, Akzo Nobel, FDS Veneer, Onesta
Typology
Residential › House
Aann Haus, a 604sq.m. urban property, is programmed as a sustainable live-relax unit with the concept of open space to set a feeling of a luxurious resort at home. The most fundamental ambition that guided the architects for this typology was to bring out a mini-resort type home with an inside-outside open plan.
Architecture firm
Aann Space
Location
New Chandigarh, Punjab, India
Photography
Sants Photography
Principal architect
Harpreet Singh
Design team
Harpreet Singh
Interior design
Aann Space. Artworks by Aann Arts
Structural engineer
Rakhra Associates, Chandigarh
Lighting
Lafit, Mumbai, India
Tools used
AutoCAD, SketchUp, Adobe Photoshop
Material
Flooring: Nexion- Satvario Satin Tile | Bathroom Fixtures: Artize & Vitra | Kitchen: Space Wood, Nagpur | Wardrobes: Timberlane, Panchkula
Typology
Residential › House





