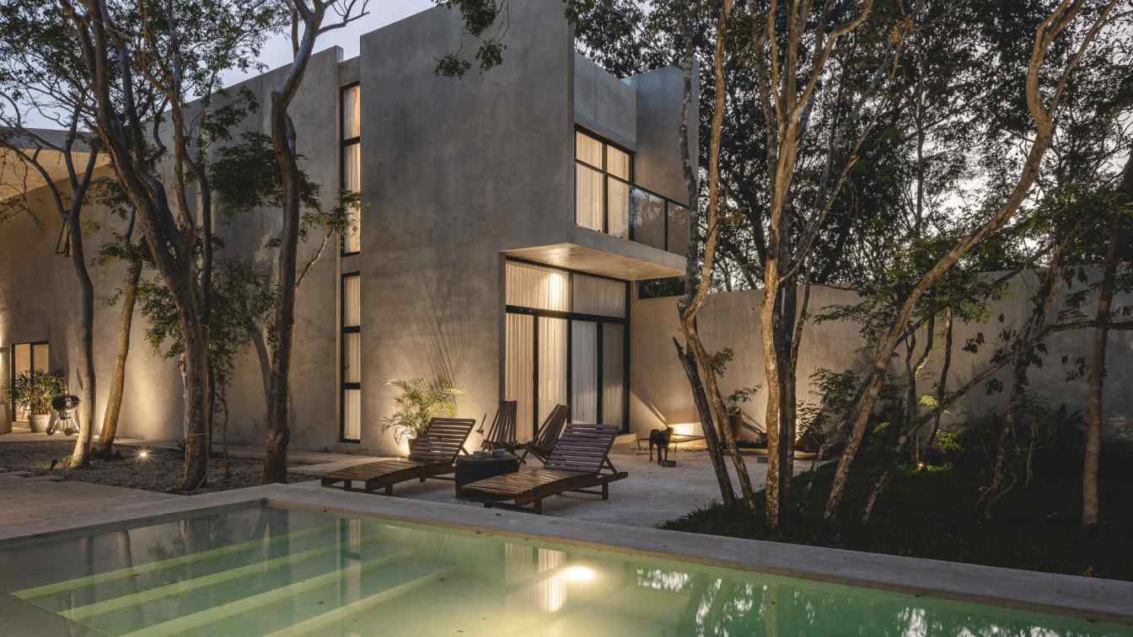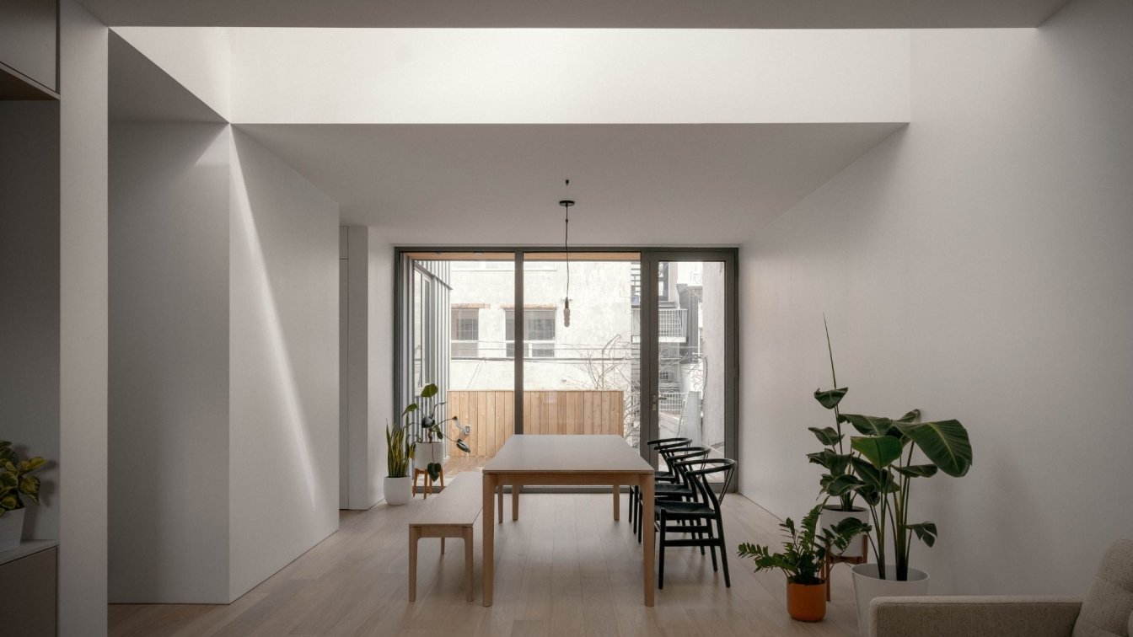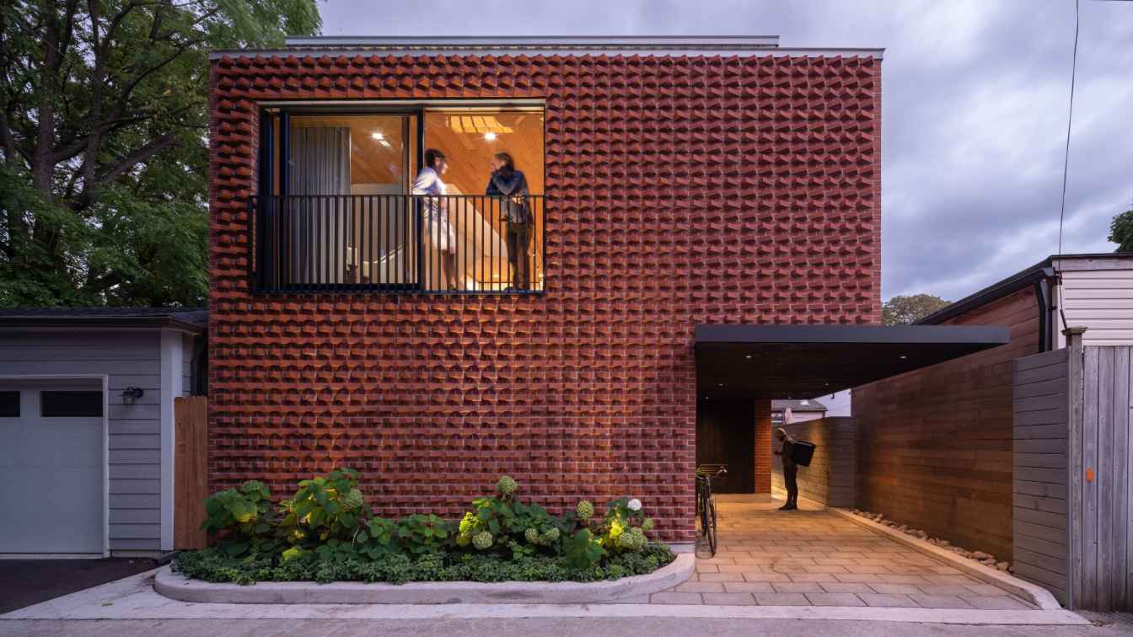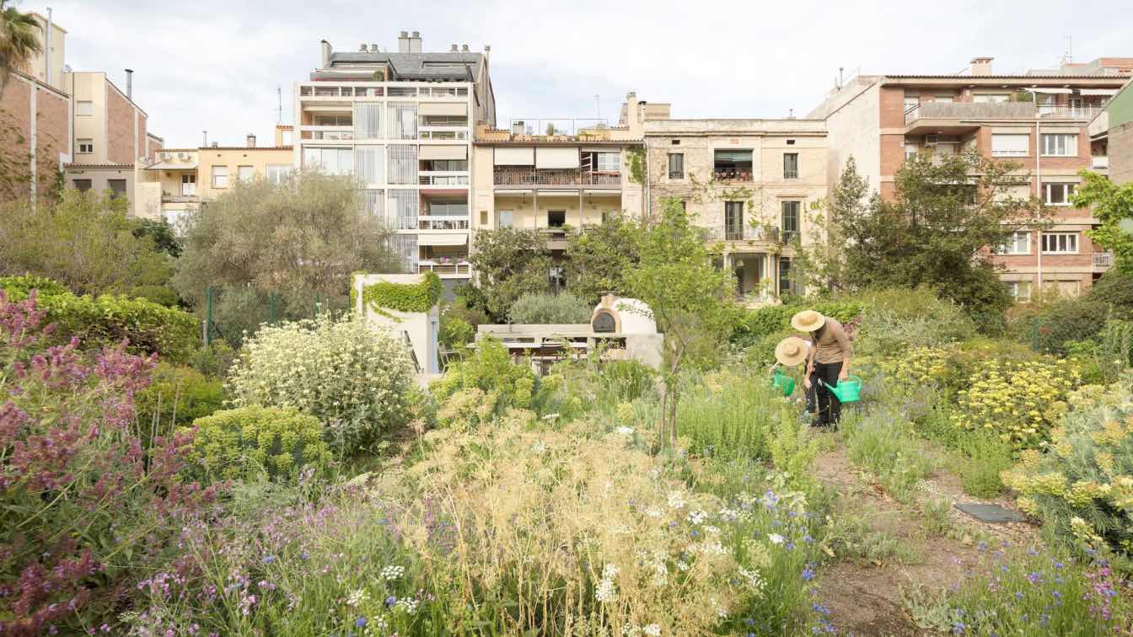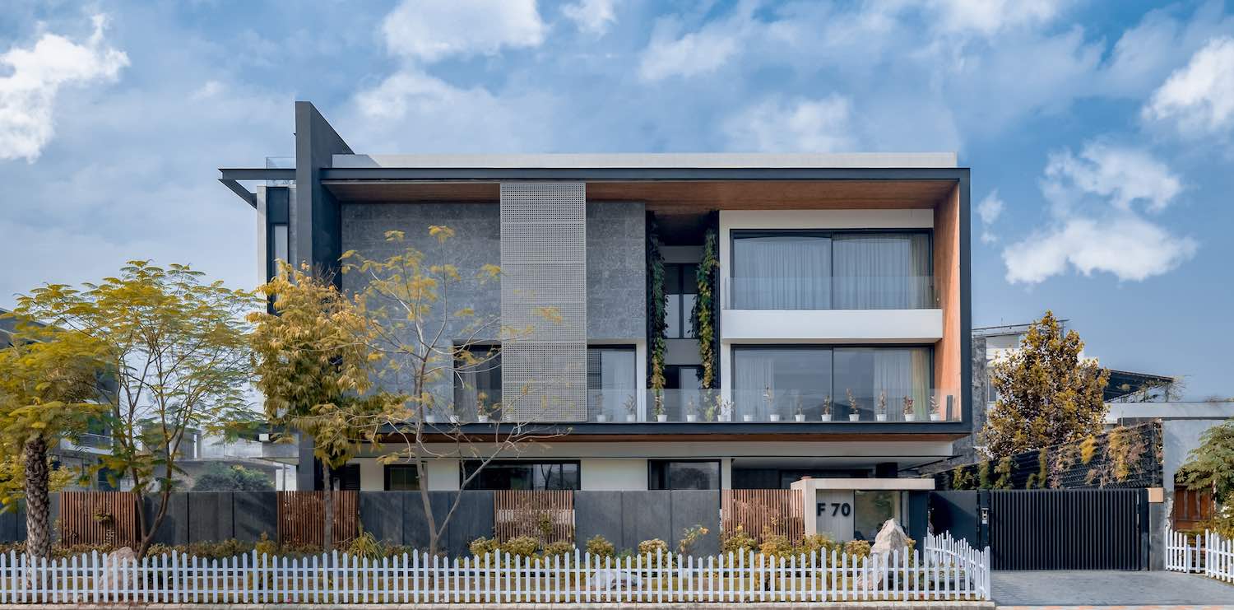Casa Zen: A Synthesis of Architecture, Sustainability, and Spiritual Contemplation
Garrido Lizarraga Arquitectos: Casa Zen represents a synthesis of architecture, sustainability, and spiritual contemplation. This 400 m² single-family residence was conceived for a yoga teacher whose primary desire was to inhabit a space that fosters balance between daily life and introspective practice.
The architectural proposal is organized around the preservation of several endemic trees originally present on the site. These trees not only informed the volumetric composition of the house but also its spatial logic. From the main entrance, a double-height portico marks the beginning of an architectural journey defined by visual fluidity and a strong connection with the natural environment.
At the heart of the design is a central double-height void that functions as the project’s organizing core, promoting cross ventilation, natural light, and social interaction. A curved bridge suspended between the dining room and kitchen introduces a subtle architectural gesture that enhances spatial transparency and continuity of the interior landscape.
The material palette reflects a commitment to sobriety and durability: exposed concrete walls and ceilings, sanded white cement floors, and dark-toned window frames. These elements allow the site’s natural conditions (light, shadow, vegetation) to express themselves freely, generating an atmosphere of serenity and introspection. In essence, Casa Zen is an architectural manifestation of contemplation, environmental sensitivity, and technical precision, where every design decision aligns with the values of harmony, permanence, and respect for nature.
































