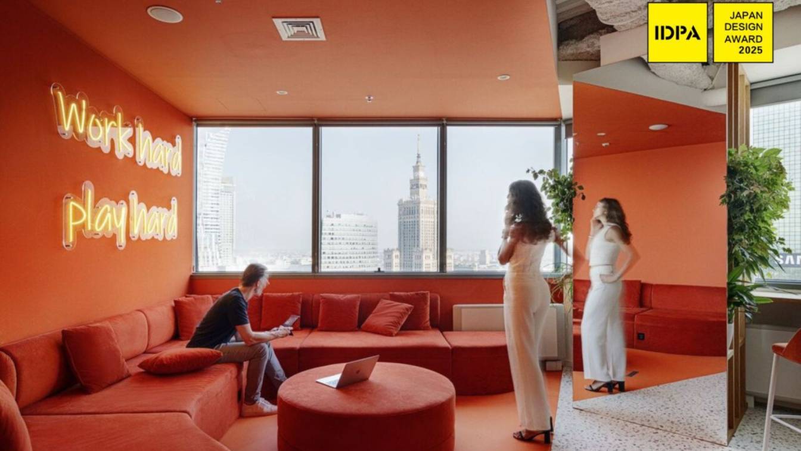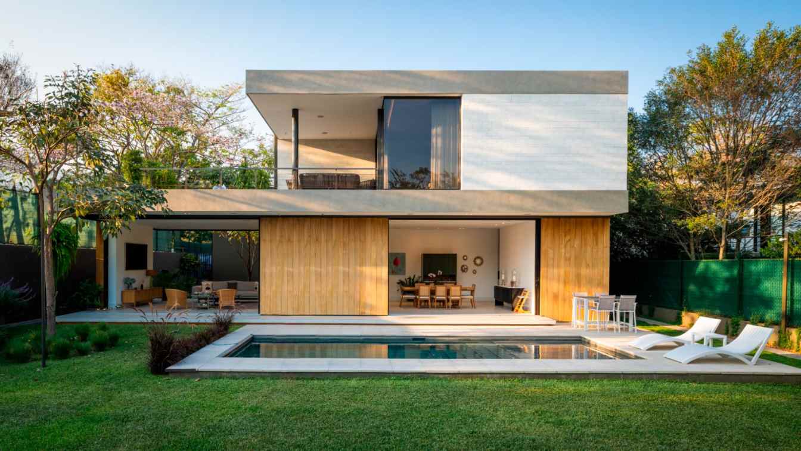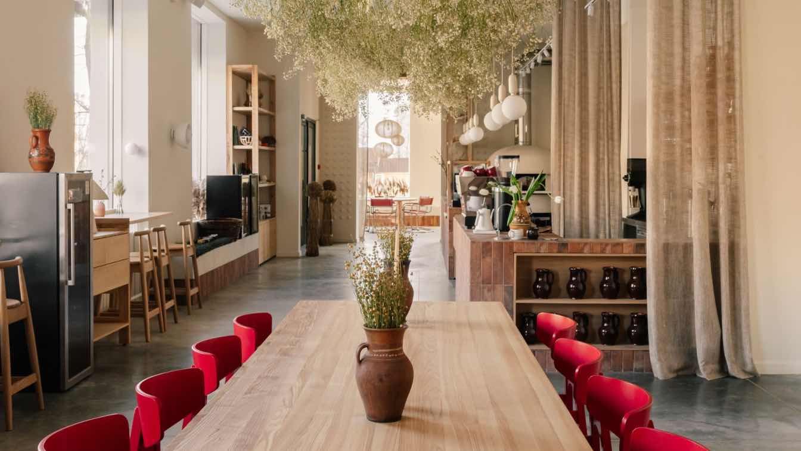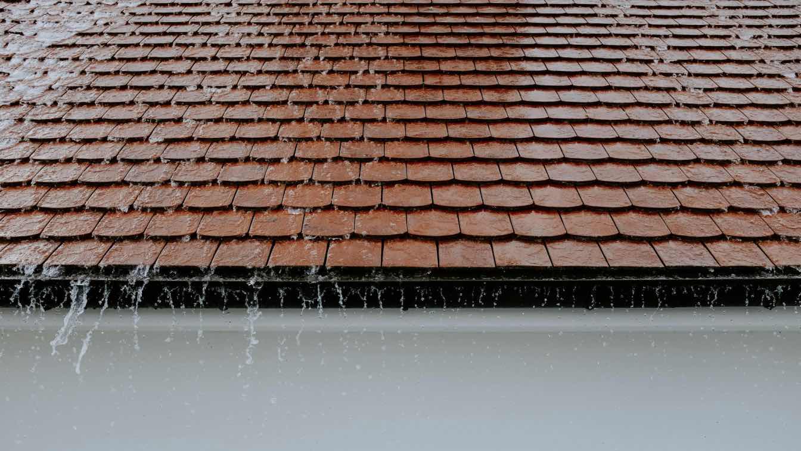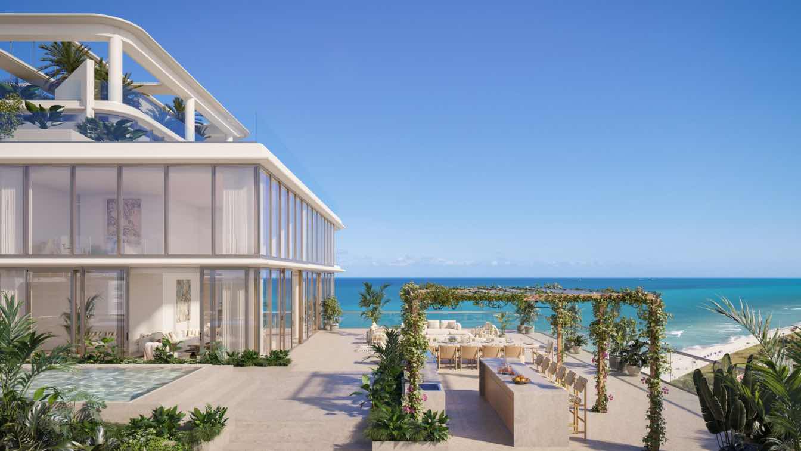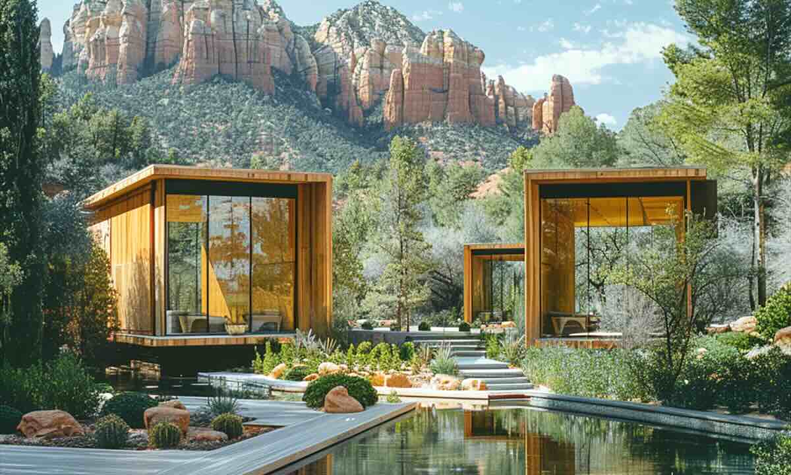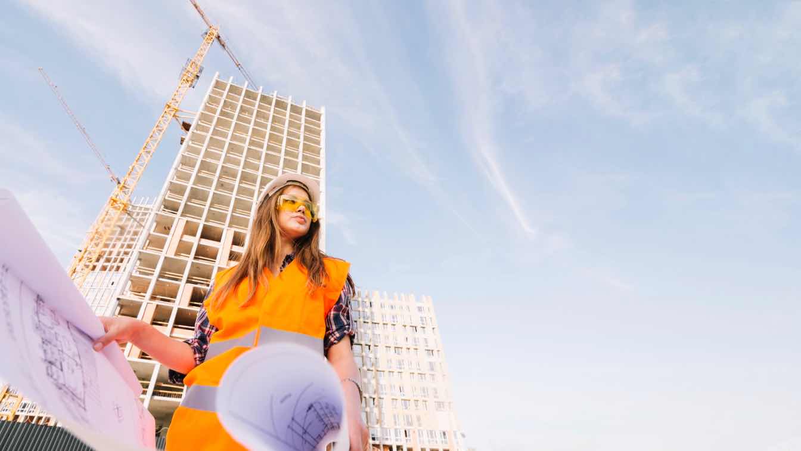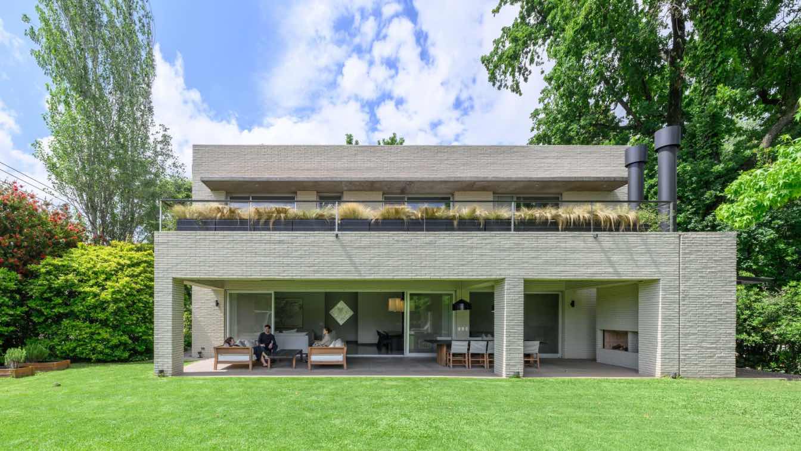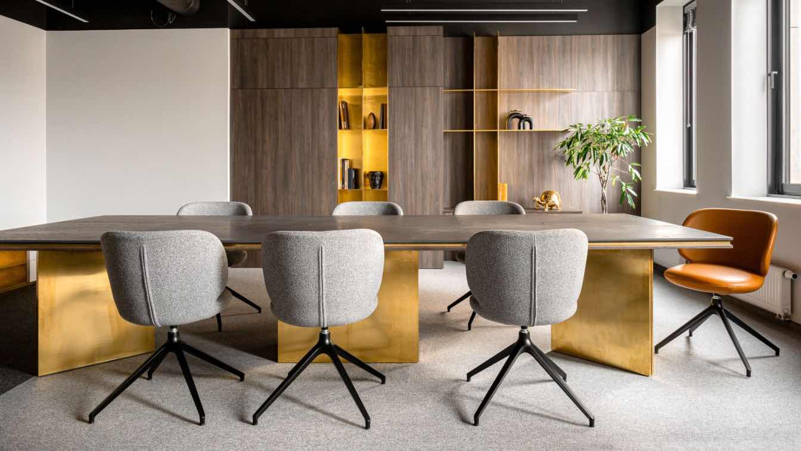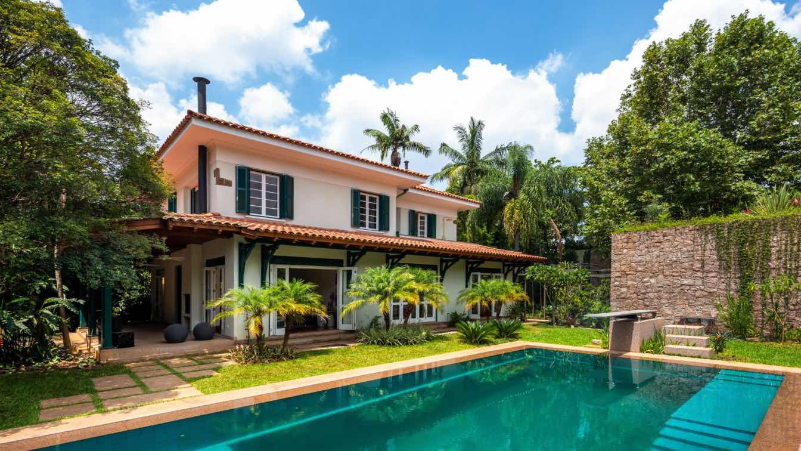On July 18, the award ceremony for the 7th edition of the Japan IDPA Award took place. Among the recognized projects were two outstanding designs by SAAN Architekci, a Polish studio. The jury granted Silver Awards to the Fresha office project in the “Cultural Space & Office”
Written by
SAAN Architekci
Photography
SAAN Architekci
Located in a tropical city for a young family looking to enjoy their space around nature. On the outside, the shell of the house feels hard, visually impenetrable, but this sensation changes immediately upon entering the house.
Architecture firm
Elástica Studio
Location
San Salvador, El Salvador
Principal architect
Roberto Dumont, Susan Franco & Kevin Moreno
Structural engineer
Edson Raúl Santos & Villeda, Villeda
Supervision
Elástica Studio
Construction
López Hurtado
Typology
Residential › House
This article is based on an interview with Ukrainian architect and founder of IK-architects, Kateryna Yarova, who explores the theme of cultural identity in contemporary spaces.
Written by
Dariya Buchkovska
It is important to know the signs that indicate your roof being in poor condition. Knowing these signs enables you to be proactive and decide how to best go about getting your roof back in good shape.
Written by
Liliana Alvarez
Photography
Adrien Olichon
First Penthouse to List at New Oceanfront Tower Represents Miami Beach’s Highest Tier of Sophisticated Living.
Jainika Shah, an architectural designer and advocate based in San Diego. She is shaping the future of architecture through innovation, sustainable design, and inclusive leadership.
Written by
Twinkle Damania
Submitting a construction bid isn’t just a numbers game. It’s your chance to show that you understand the project better than anyone else.
Written by
Liliana Alvarez
House S, located in the private neighborhood of Tortugas CC, has undergone a comprehensive renovation that transformed it completely. This architectural project by Valdemarin, in collaboration with Siuk Studio, has not only revamped the home's aesthetics but also enhanced its functionality and comfort, creating the perfect weekend retreat.
Architecture firm
Valdemarín / Siuk Studio
Location
Buenos Aires, Argentina
Photography
Gonzalo Viramonte
Principal architect
Rubén Valdemarín, Geraldine Misiuk
Design team
Rubén Valdemarín, Geraldine Misiuk
Collaborators
Bárbara Ferreira, Delfina Sánchez
Material
Brick, Concrete, Wood, Metal and Glass
Typology
Residential › House
This office is located in the heart of Minsk, on the fifth floor of the newly opened Elite Estate business center. The project was created for a married couple—our long-standing clients.
Architecture firm
Deform Studio
Photography
Katya Samoilovich
Principal architect
Ruslan Sharipov
Design team
Ruslan Sharipov, Valeriya Sharipova
Interior design
Deform Studio
Supervision
Deform Studio
Material
Brass, Veneer, EGGER
Typology
Commercial › Office
In Jardim Europa, a 1930s house was expanded and renovated by Francisco Hue Arquitetura, preserving its original essence while establishing a dialogue with spaces for gathering and contemplation. Built in 1934, Casa EPR, located in Jardim Europa, São Paulo, holds a long history of family life.
Architecture firm
Francisco Hue Arquitetura
Location
Jardim Europa, São Paulo, Brazil
Photography
André Nazareth
Principal architect
Francisco Hue
Design team
Francisco Hue Arquitetura
Interior design
Francisco Hue Arquitetura
Environmental & MEP
Claudio, Ricardo, GF Impermeabilizações (Itu), Ekoclimax (installation), Unis (equipment supply)
Lighting
Yamamura, Lightworks
Supervision
Francisco Hue Arquitetura
Tools used
AutoCAD, SketchUp, V-ray, Adobe Photoshop
Construction
WP Empreiteira
Typology
Residential › House, Extension and restoration of a residence

