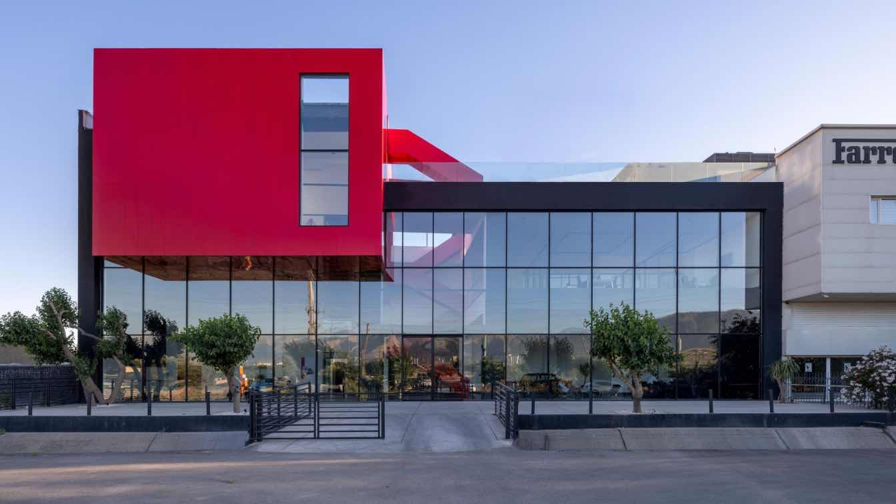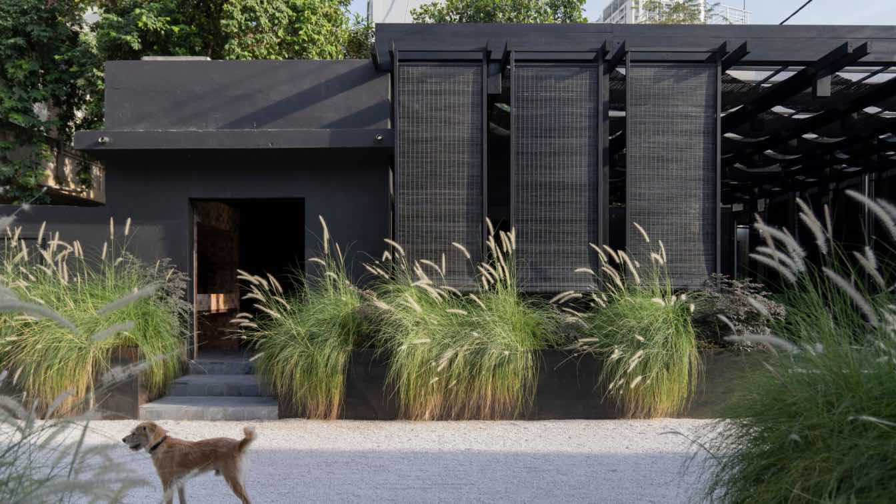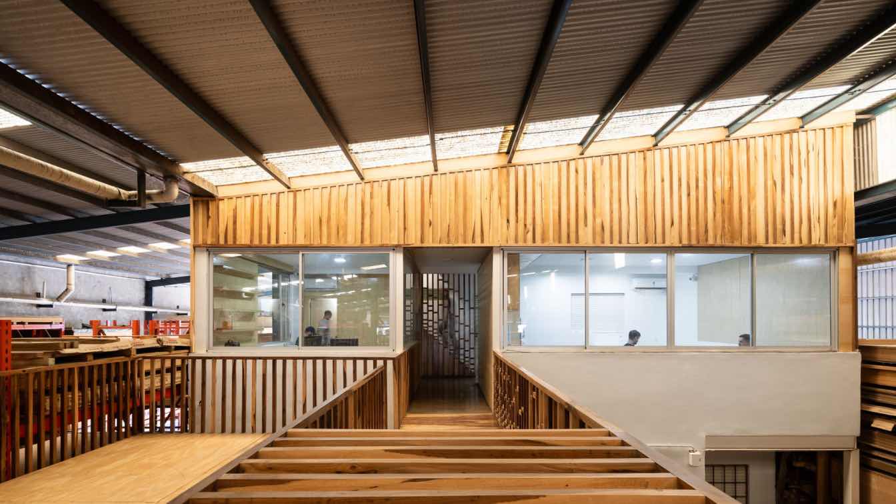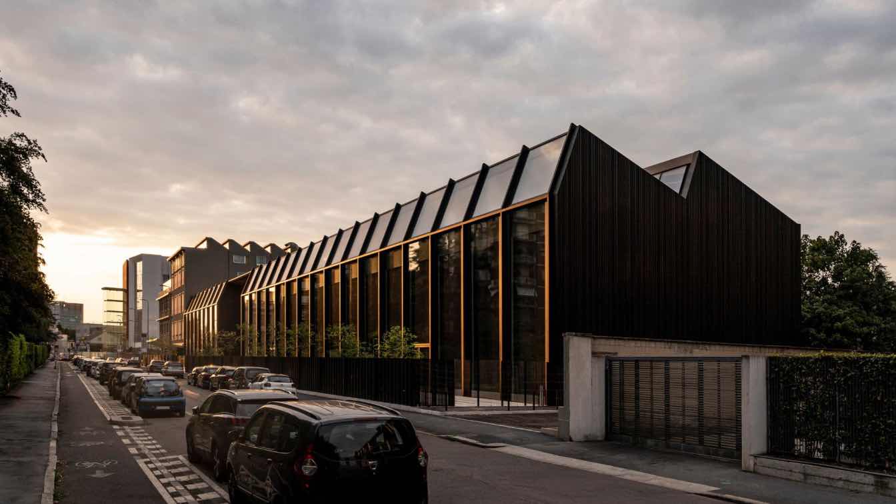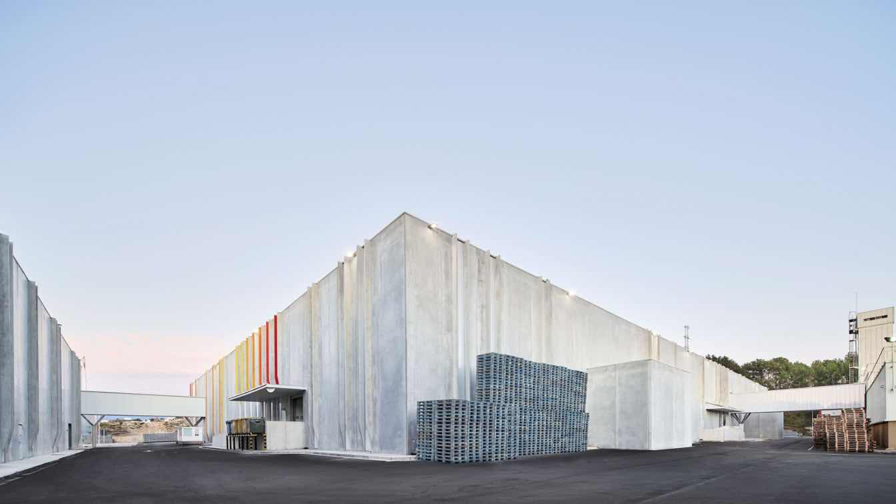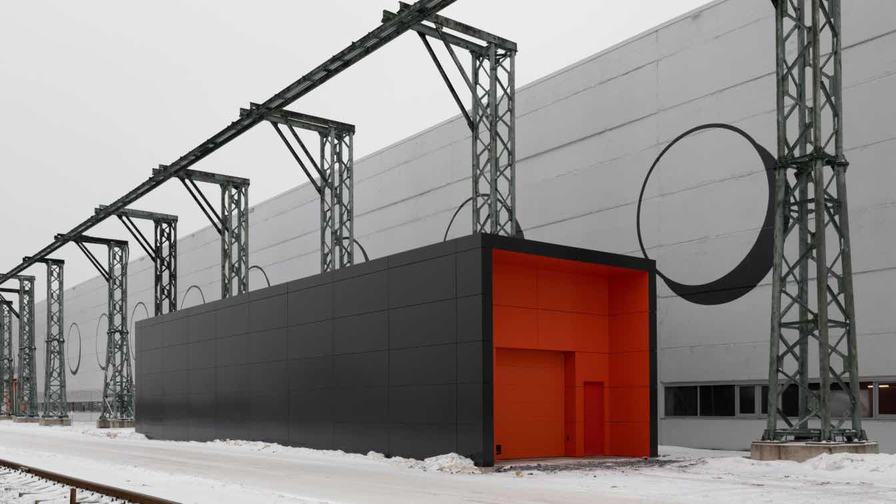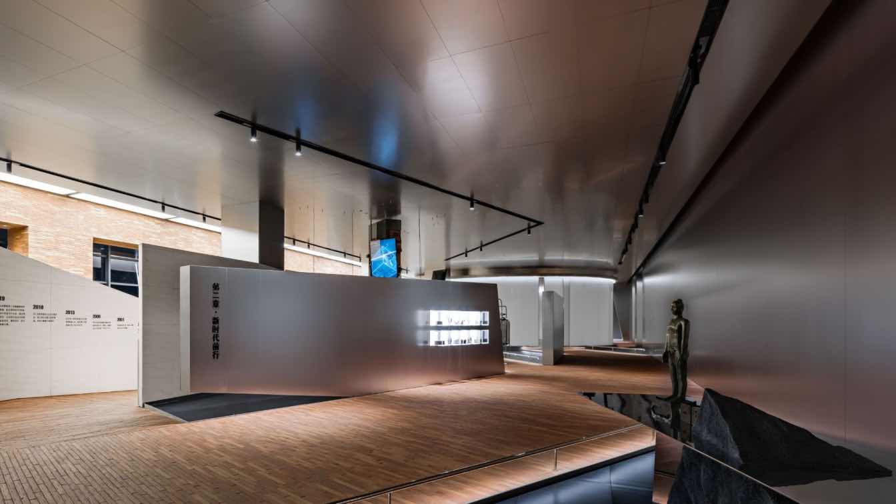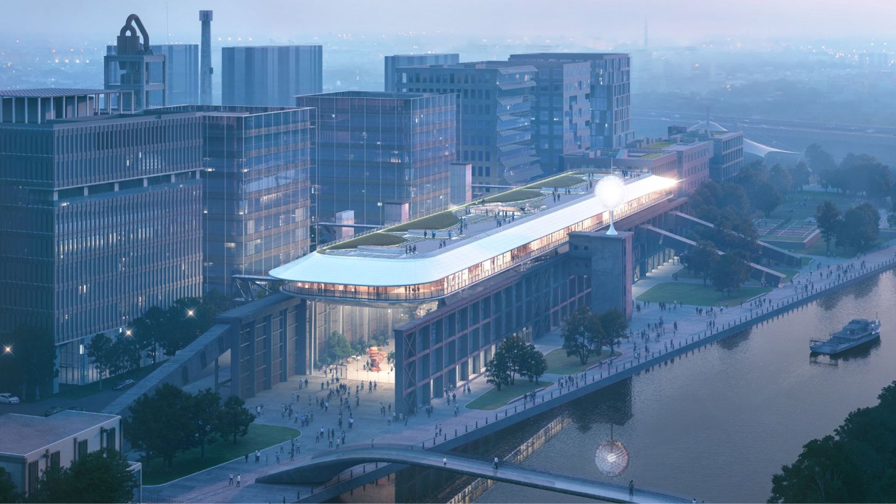The Arya Sanat project is located in the industrial district of Shahr-e Qods (Qaleh Hassan Khan), adjacent to Fath Highway—an area defined by its strict functionalism, lack of visual diversity, and disregard for environmental quality.
Project name
Aria Sanat Industrial-Administrative Project
Architecture firm
Nobico Studio
Location
No. 7, Corner of Fath Expressway, After Diba Complex, Eastbound Fath, Iran
Photography
Nobico Studio
Principal architect
Keyvan Azizi, Ali Sakhi
Design team
Rozita Rezvani, Golnoush Ashouri, Amirhossein Sabzi, Amirhossein Seidanlou,
Civil engineer
Alireza Siavoshi – Maham Sazeh (Ali Akbar Rezaeifarokh)
Material
Concrete, Glass, Steel, Metal
Typology
Industrial Architecture › Factory
Designed by NU Architecture & Design for the Vietnamese furniture brand District Eight, the project embraces adaptive reuse, transforming an abandoned industrial shell into a place grounded in material honesty, cultural memory, and craftsmanship.
Project name
TDX Ice Factory
Architecture firm
NU Architecture & Design
Location
Tran Dinh Xu Street, District 1, Ho Chi Minh City, Vietnam
Photography
Do Sy, District Eight
Principal architect
Jonathan Ng Cheong Tin
Typology
Industrial › Factory
Maderas Selectas is part of an Argentine lumber group with sawmills in Misiones and logistics plants in Rosario and Santa Fe. The project focuses on the logistics plant in the city of Rosario, a location that has experienced disorganized growth over time, leading to problems that impact processing and delivery times.
Project name
Maderas Selectas
Architecture firm
AMA (Andres Milos Arquitectos) + Boris Bacaluzzo
Location
Rosario, Argentina
Photography
Ramiro Sosa, Matías Loglio
Principal architect
Andres Milos, Boris Bacaluzzo
Collaborators
Matías Acosta, Jesica Quinteros
Visualization
Nazareno Guardati
Typology
Industrial Architecture
We are delighted to announce that, on the occasion of the 12th edition of Architect's Day, Park Associati received the prestigious Premio Architetto Italiano 2024.
Project name
Luxottica Digital Factory
Architecture firm
Park Associati
Location
Via Tortona 35, 20144 Milan, Italy
Photography
Nicola Colella, Mario Frusca, Andrea Martiradonna, Lorenzo Zandri
Design team
Founding Partners: Filippo Pagliani, Michele Rossi. Project Leader: Lorenzo Merloni. Architects: Alessandro Bentivegna, Simone Caimi, Sofia Dalmasso, Valeria Donini, Mario Frusca, Luna Pavanello, Luca Pazzaglia, Ismail Seleit, Cristina Tudela Molino, Marco Vitalini, Michele Versaci
Interior design
StorageMilano
Collaborators
Energetic Certifications: LEED Gold – New Costruction. Professional Services Integrated Design, Artistic site supervision. LEED Certification: ESA Engineering, Milan. Façades: Deerns, Milan
Built area
Net area = 5650 m². Gross area = 9.000 m²
Structural engineer
MSC Associati, Milan
Environmental & MEP
ESA Engineering, Milan
Landscape
Marco Bay, Milan
Lighting
ESA Engineering, Milan
Client
Luxottica Group S.p.A.
Typology
Industrial › Factory, Multifunctional Building
Arquid has extended the facilities of the cocoa cream company Idilia Foods to optimise and increase its production capacity. The building envelope stands out by having a play of colours applied that projects the new contemporary industrial image for the company.
Location
Parets del Vallès, Barcelona, Spain
Collaborators
Project Manager: IPS Spain. Carpentry: INBISA
Material
Concrete, Steel, Glass
Typology
Industrial › Factory
The Volzhsky Pipe Plant (part of the Pipe Metallurgical Company (TMK)) is one of the largest pipe plants in southern Russia. In the course of large-scale modernisation of the plant, the company's management decided to create a new spectacular image of Pipe Rolling Shop No. 2
Project name
Modernization of Pipe Press Shop No. 2 of the Volzhsky Pipe Plant
Architecture firm
Architectural Bureau Osetskaya.Salov
Location
Volzhsky city, Volgograd region, Russia
Photography
Daniel Annenkov
Principal architect
Tatiana Osetskaya, Alexander Salov
Design team
Tatiana Osetskaya, architect, co-founder of the bureau. Alexander Salov, architect, co-founder of the bureau. Mikhail Nikolaev, Project Management Director. Architects: Tatyana Yudina, Ulyana Osipova, Karina Monisova (Aidarova)
Interior design
Architectural Bureau Osetskaya.Salov
Landscape
Architectural Bureau Osetskaya.Salov
Supervision
Architectural Bureau Osetskaya.Salov
Tools used
Adobe products, Autodesk products
Construction
LTD “AZUR”, LTD “Dedal”, LTD “Promtechnostroy”, LTD “Polimer”
Material
Brushed aluminium (composite panels). Black and orange composite panels. Epoxy floor coating. Anti-corrosion coating for metal and concrete. Fireproof, water resistant paint
Client
Pipe Metallurgical Company
Typology
Industrial › Factory, Renovation
In response to the call of the times, the traditional brand Tong Ren Tang has also begun to layout its digital future. The Tong Ren Tang Health Daxing Manufacturing Base in Beijing has emerged. The 80,000-square-meter C2M Smart Manufacturing Interconnected Base comprehensively upgrades the brand's digital health industry from three dimensions: prod...
Project name
Beijing Zhima Health Daxing Digital Factory Visitor Hall
Architecture firm
WUUX Architecture Design Studio
Photography
Zheng Yan. Video: Xiao Shiming. Video Model: Pi Dan
Design team
Wang Yong, Yu Yue, Teng Shujun, Jia Zhiyong, Tan Wei, Shen Xiaoxue, Liu Yutian, Zhang Ji Execution Design Team: Zhu Chenxu, Peng Shanxiang, Chen Yixuan
Collaborators
Installation Design Team: Zhang Guiying, Song Wenshu, Liang Fan. Project Planning: Le Brand Strategy Agency
Completion year
October 2023
Material
Apple silver sandblasted stainless steel, mirror stainless steel, stone, electric atomized glass, artistic ceramic tiles
Client
Beijing Tong Ren Tang Health
The object of the renovation is the "Wanmicang" warehouse on the southside of the Shanghai Zhangjiang Cement Factory. MAD's renovation envisions a three-dimensional hierarchy of time and physical dimensions through the juxtaposition of old and new structures. Like a rising ark, the transformed building will bring new life to the decaying industrial...
Project name
The Ark | Shanghai Cement Factory Warehouse Renovation
Architecture firm
MAD Architects
Principal architect
Ma Yansong, Dang Qun, Yosuke Hayano
Design team
Zheng Chengwen, Zhang Tong, Zhou Rui, Shiko Foo
Interior design
MAD Architects
Collaborators
Associate Partner in Charge: Fu Changrui; Executive Architects: Tongji Architectural Design (Group) Co., Ltd.; Façade Consultant: Shanghai CIMA Engineering Consulting Co. Ltd.
Built area
15,312 m²; Building height: 24 metres
Structural engineer
Archi-Neering-Design/AND Office
Landscape
Design Land Collaborative Ltd.
Lighting
TS Shanghai Tunsten Lighting Design Co., Ltd.
Client
Shanghai Quan Cheng Development & Construction Co., Ltd.
Typology
Factory › Industrial, Renovation

