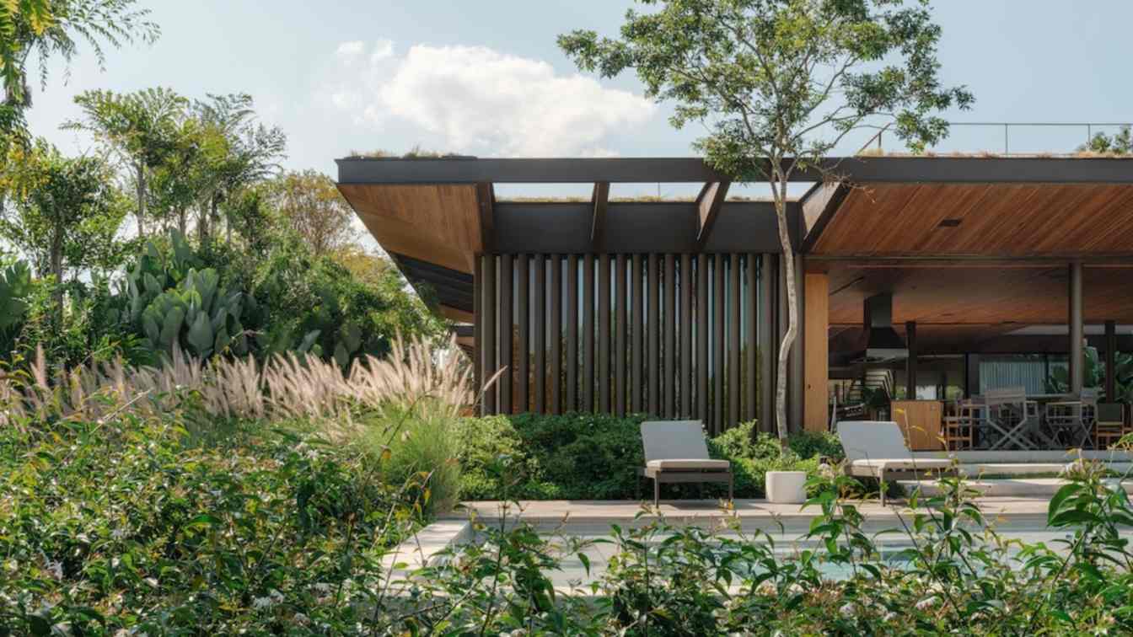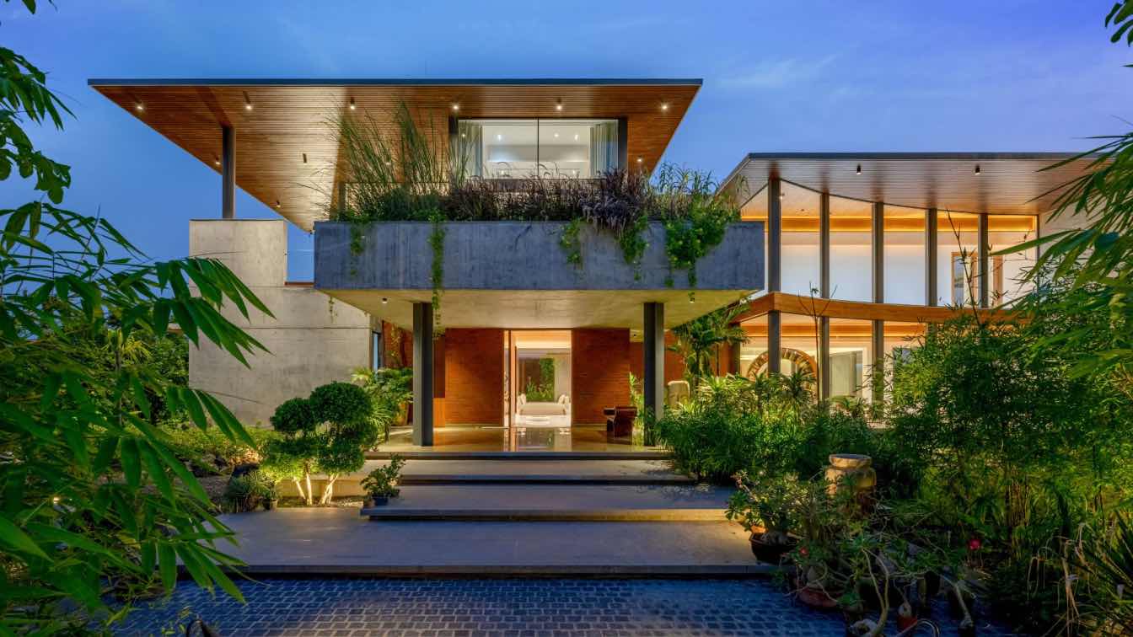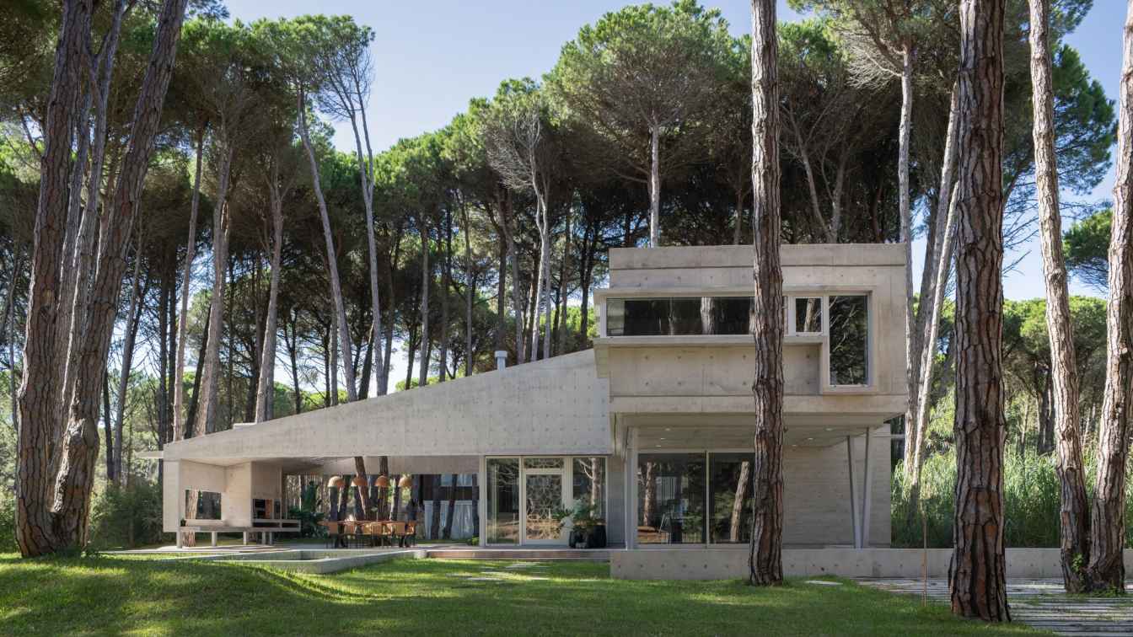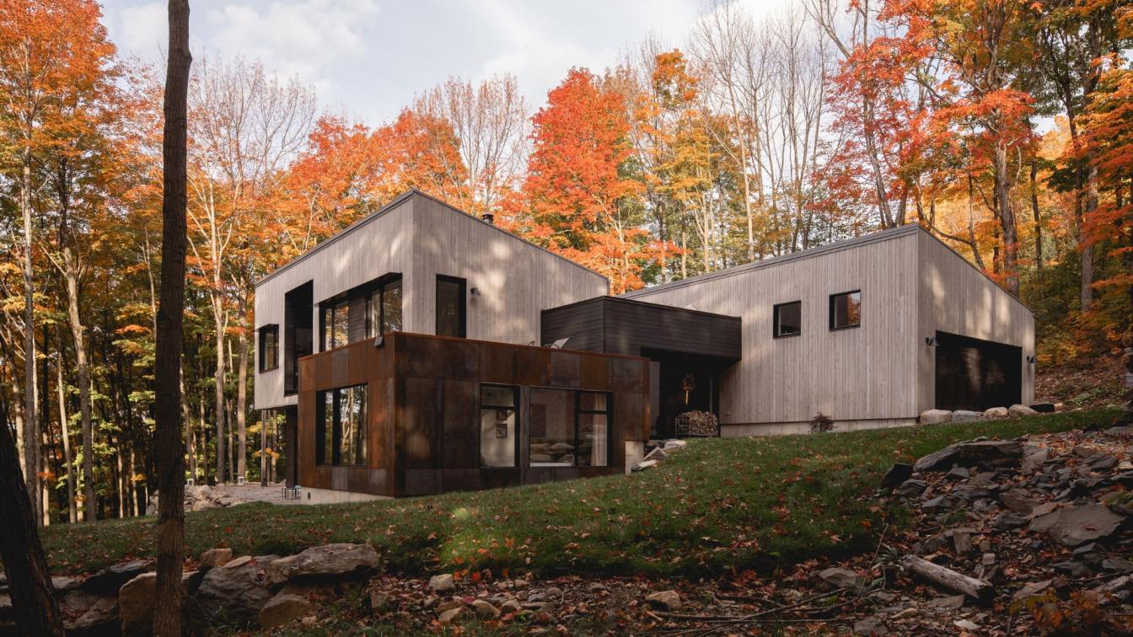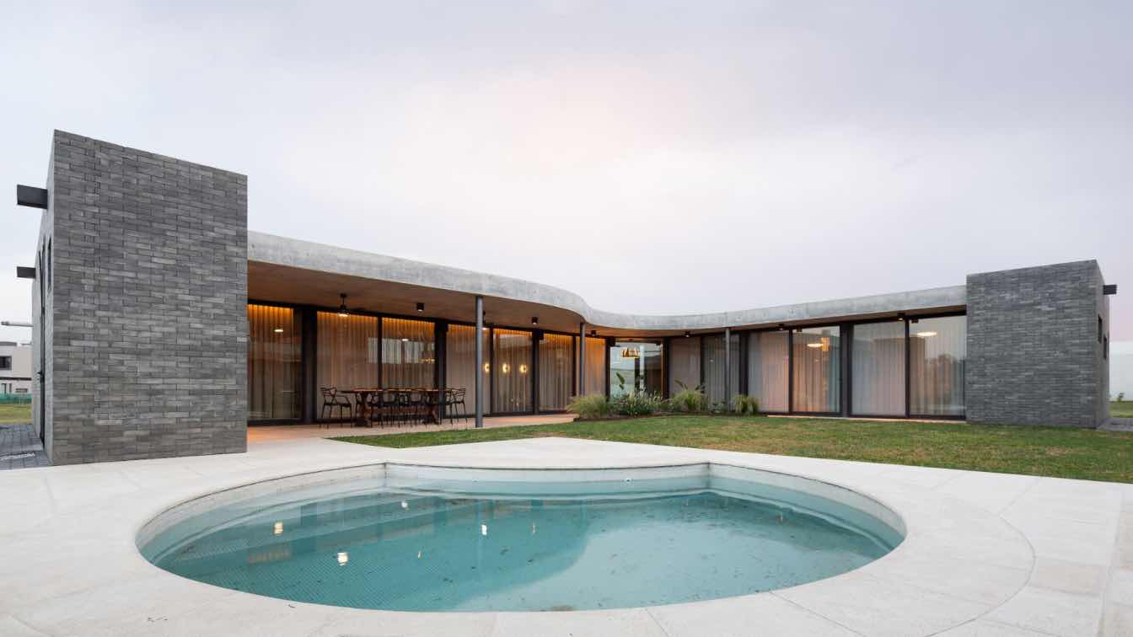A Countryside Home where the Garden Grows from the Inside Out
Set within a residential condominium in Itupeva, in the countryside of São Paulo, House LGM was designed as a vacation retreat for a couple and their two young children.
Set on a 3,125 m² plot, the 1,400 m² residence—designed by architect Luciano Dalla Marta—is organized into two main volumes: a two-story block for private and service areas, and a single-story block for social spaces. Positioned parallel to the gentle slope of the land, these volumes frame a central courtyard that houses the main vertical circulation of the house. This open void also allows for natural light and ventilation, while offering continuous visual integration with the surrounding vegetation.
Despite its size, the architecture does not impose itself on the landscape but integrates with it subtly and respectfully. This same approach guided the landscape design by Rodrigo Oliveira, who sought to blur the boundaries between built and natural environments. Here, the garden becomes an extension of the house: it flows through spaces, defines paths, awakens the senses, and deepens the connection with nature.
At the main entrance, irregularly laid granite slabs form a sinuous path across the lawn, leading residents indoors. Two trees—a Libidibia ferrea (pau-ferro) and a preserved existing specimen—emerge from a groundcover of Pennisetum alopecuroides (Texas green grass) and Arachis repens (peanut grass). To the left, in a setback area of the plot, another pau-ferro pairs with Gardenia jasminoides (gardenias), creating a delicate composition of contrasts.

In the entrance gallery, a planting bed beneath the upper-floor walkway leads toward the living rooms, naturally lit by a skylight above. The landscaping features tropical, semi-shade species with broad, voluminous leaves—such as Goeppertia orbifolia (cyclanthus), Chamaedorea elegans (chamaedorea), and Thaumatophyllum xanadu (philodendron xanadu)—establishing an ambiance that echoes the double-height ceiling and mediates the scale between architecture and nature.
The central courtyard acts as a link between architecture and landscape, with the central circulation route dividing two main garden beds. On the living room side, taller species such as Strelitzia nicolai (white bird of paradise), Maranta arundinacea (maranta charuto), Thaumatophyllum bipinnatifidum (guaimbê), and Liriope muscari (green liriope) form a dense green backdrop. On the opposite side, closer to the dining room, the ground is slightly lower, allowing the staircase to emerge, surrounded by Thaumatophyllum undulatum (philodendron undulatum), Chamaedorea erumpens, Maranta arundinacea, and Thaumatophyllum bipinnatifidum.
Inside, large openings—alongside transparent (glass frames) or semi-transparent (wooden lattice panels) vertical elements—maintain visual permeability. The interplay of natural elements—light, breeze, and greenery—creates a sensory atmosphere where the garden takes center stage in daily life.

Accessibility was prioritized from the initial design stage. The social area is leveled from the garage to the living spaces, and the transition from the living room to the solarium occurs via three broad steps that follow the gentle slope of the terrain. A landscaped bed, planted with a Handroanthus albus (yellow ipe tree) and a groundcover of miniature Gardenia jasminoides, marks the passage between interior and exterior. At the far end, dense plantings soften the presence of the lateral ramp, delineating a path that leads to the lower lawn—an open space intended for children’s play and private events.
From the pool area, the canopy of existing trees on the lower part of the plot—as well as those in neighboring lots—shields the home.
One of the project’s main challenges was maintaining privacy in the face of nearby two-story houses. The solution came through a composition of slender-trunk trees and dense foliage masses that act as visual barriers. This “green belt” forms a gentle transition between the built environment, the garden, and the broader landscape, without rigid borders. Plantings include Bambusa vulgaris 'Vittata' (golden bamboo), Thaumatophyllum bipinnatifidum, Maranta arundinacea, and Caryota mitis (fishtail palm).
A small garden, cultivated with herbs and vegetables—reflecting the residents’ culinary interests—complements the landscaping and is accompanied by fruit trees such as Plinia cauliflora (jabuticaba) and Psidium cattleyanum (strawberry guava), completing the garden program.

On the upper floor, landscaping appears in different forms. Outside, the extended eaves give rise to metal trays planted with Pennisetum alopecuroides. Inside, a suspended planter above the front door contains Goeppertia orbifolia and Thaumatophyllum xanadu. The roof of the social volume was converted into a garden terrace: a green roof densely planted with grasses and layered groundcovers. When seated, residents are enveloped by vegetation; when standing, the garden beds conceal the railings and enhance the sense of immersion in the surrounding landscape.
In this project, species selection emphasized diversity without establishing hierarchies. There is no single “main” plant; the highlight lies in the composition itself—in the contrast of textures, volumes, and heights. This plant palette rests on an architectural base of earthy tones—wood, exposed concrete, and metal finishes resembling corten steel—that serve as a neutral backdrop, allowing the garden to shine throughout the day. In the late afternoon, especially, the golden light casts shadows and reflections that continuously renew the experience of the space.

Main Plant Species Used:
Trees: Cassia grandis (Pink Shower Tree), Plinia cauliflora (Jabuticaba Tree), Erythrina falcata (Coral Tree), Enterolobium contortisiliquum (Ear Tree), Copaifera langsdorffii (Copaíba), Caesalpinia peltophoroides (Sibipiruna), Paubrasilia echinata (Brazilwood), Couroupita guianensis (Cannonball Tree), Psidium cattleyanum (Strawberry Guava), Amherstia nobilis (Amherstia), Calophyllum brasiliense (Guanandi), Bauhinia variegata (Pink Orchid Tree), Libidibia ferrea (Brazilian Ironwood), Handroanthus albus (Yellow Ipê)
Shrubs and Plants: Gardenia jasminoides (Gardenia), Gardenia jasminoides 'Radicans' (Miniature Gardenia), Goeppertia orbifolia (Cyclanthus), Chamaedorea elegans, Chamaedorea ernesti-augusti, Philodendron xanadu, Philodendron undulatum, Calathea lutea (Maranta Charuto), Philodendron bipinnatifidum (Guaimbê), Bambusa vulgaris 'Vittata' (Golden Bamboo), Caryota mitis (Fishtail Palm), Strelitzia nicolai (White Bird of Paradise), Liriope muscari (Green Liriope), Curculigo capitulata (Palm Grass)
Groundcovers and Grasses: Arachis repens (Peanut Grass), Zoysia japonica (Emerald Grass), Pennisetum alopecuroides 'Moudry' (Green Fountain Grass)













































