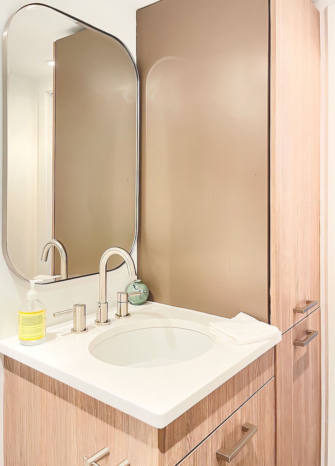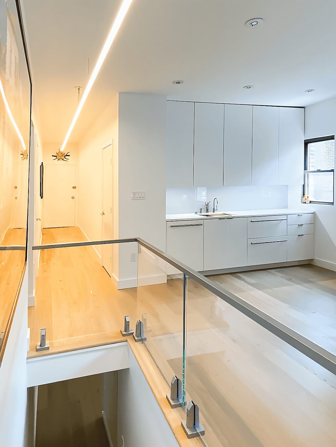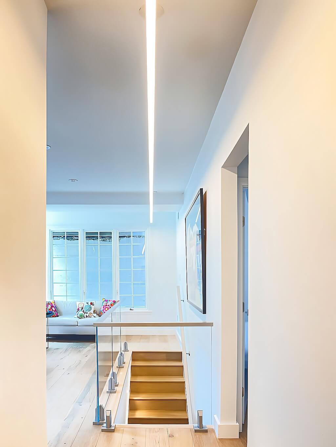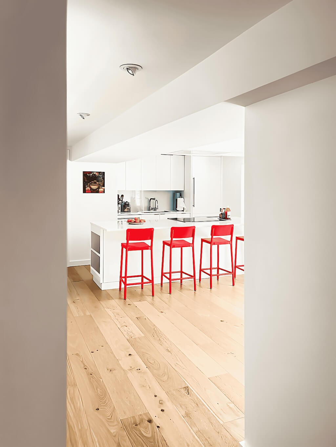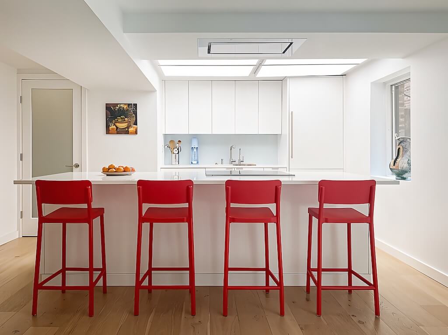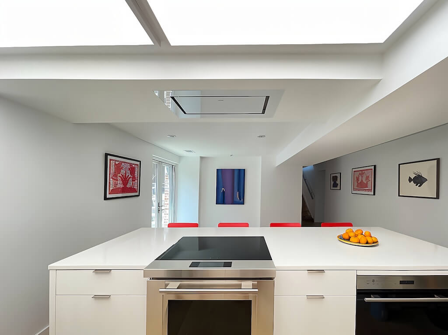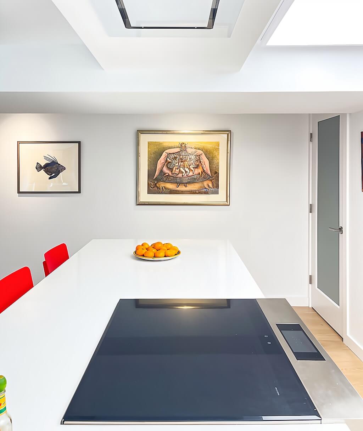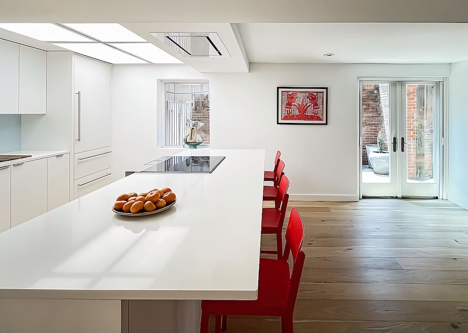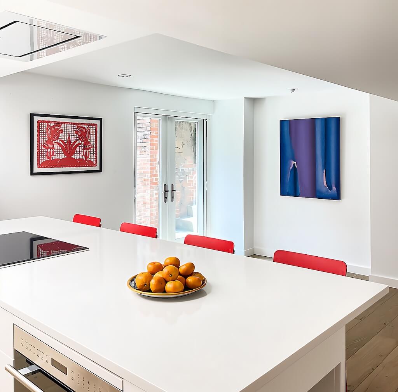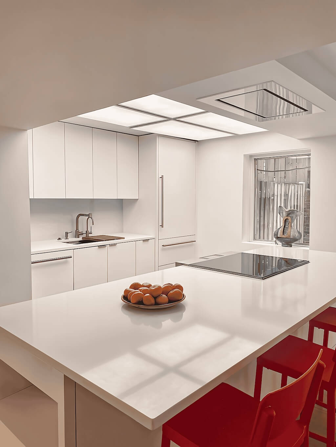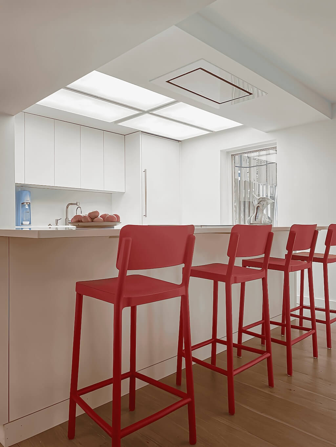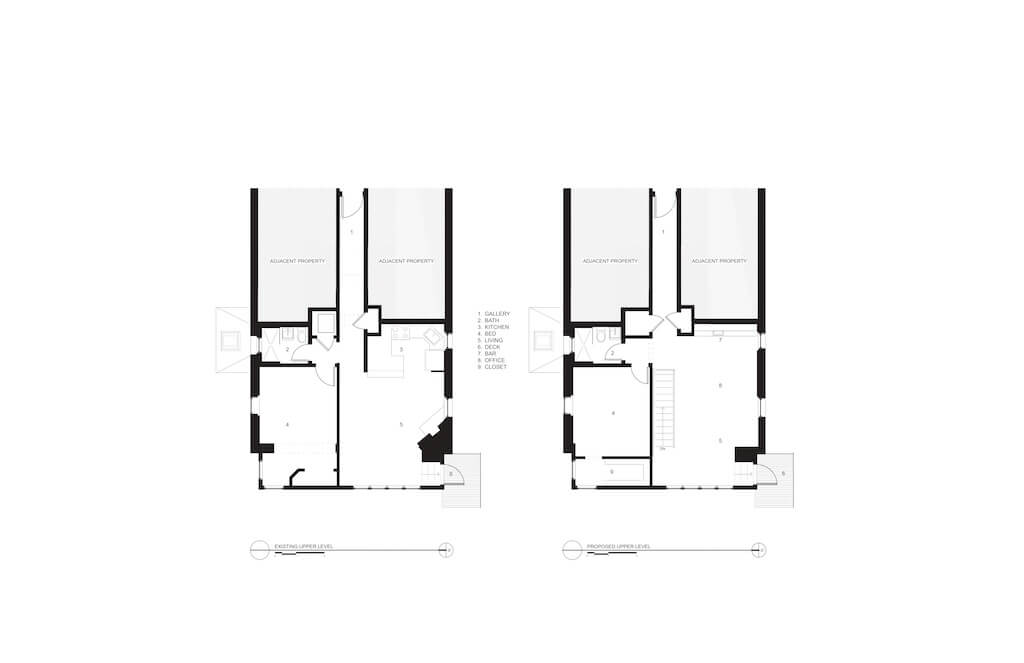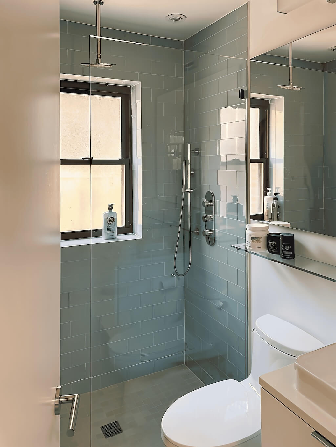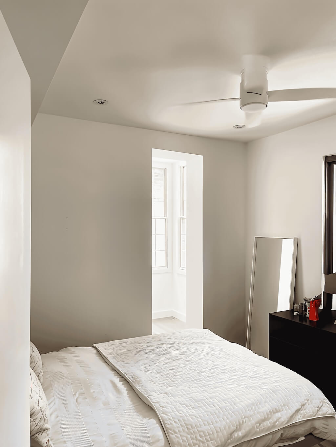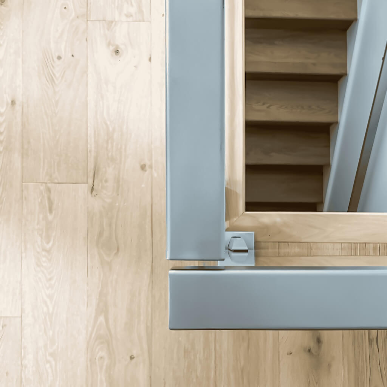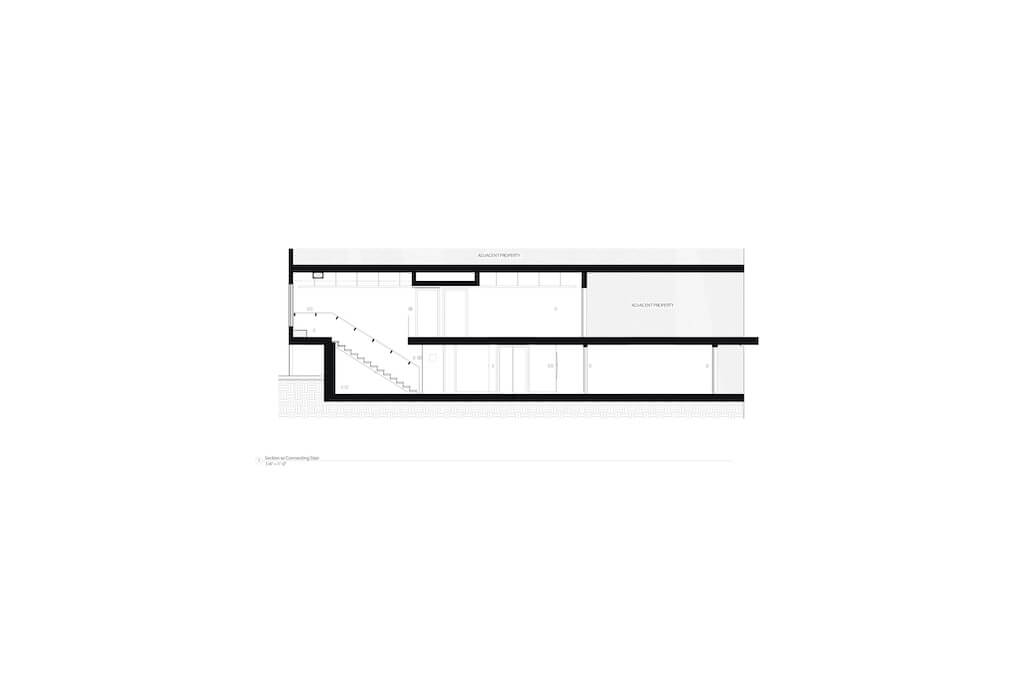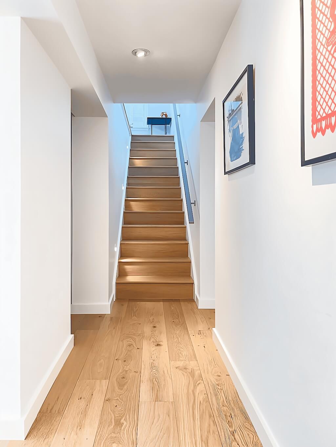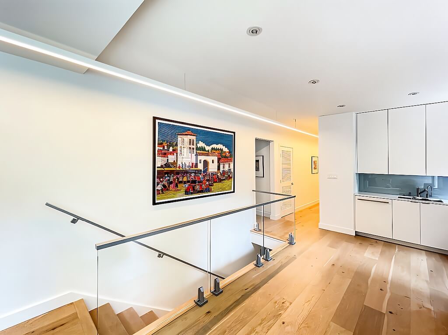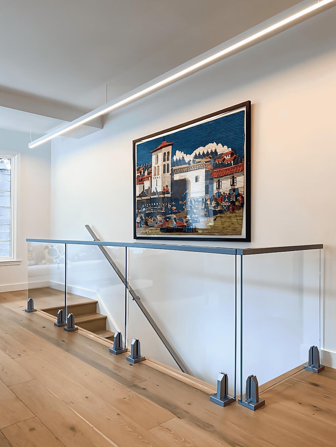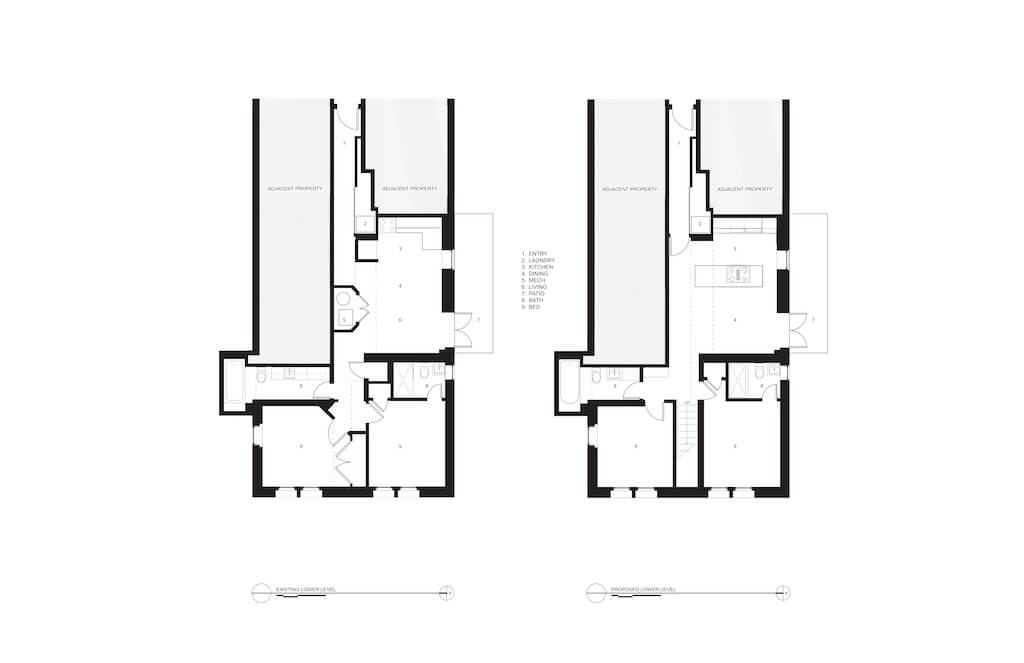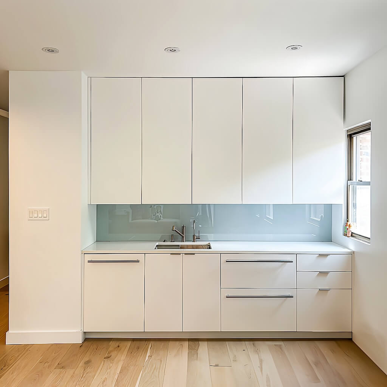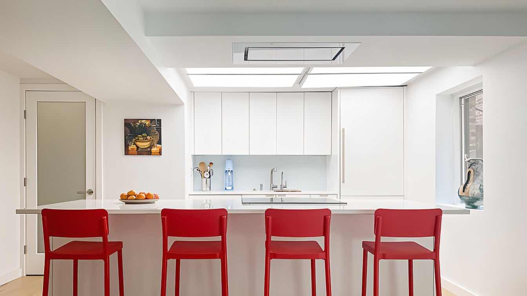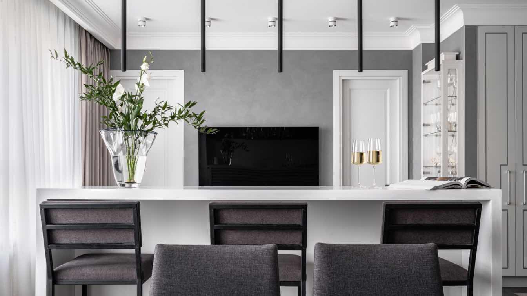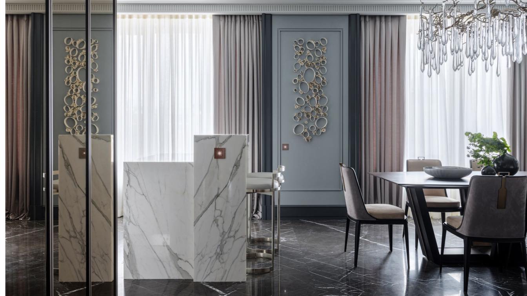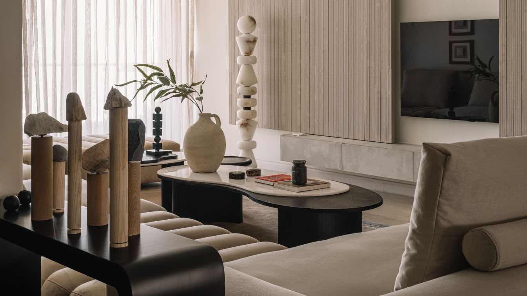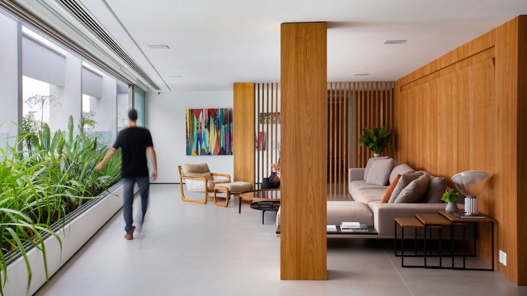Wiebenson & Dorman Architects: A mom and daughter living in the heart of downtown Georgetown who were looking to expand their apartment– without the sacrifice of their ideal location– are transcending the boundaries of an addition. Instead of finding a new place, or figuring out how to convert the limited outdoor space into additional room, they bought the unit above them.
The two units were split with a more public, entertaining floor, and a more private, quiet floor underneath. Two entrances convert into the main hall and a laundry and storage room below. Two living areas modify into an entertaining space and a home office with a large dining room space down the stairs. Two kitchens transform into a wet bar upstairs and the main cooking area next to the dining room. A private patio sits off the dining room while the kitchen boasts white Porcelanosa cabinets paired with Wolf appliances and a light blue translucent glass backsplash to finish off the sleek look. The concealed range hood matches the color of the backsplash as well, and cherry red bar chairs tie everything together with a pop of color.
The stair, which had to be cut through the floor, is directly across from the main entrance. A glass rail physically closes off the hole while the sightline continues through it. A thirty foot linear light fixture from Extant runs this length, defining the circulation space and visually continuing the hallway throughout the apartment.
