LD Seating has officially opened its London showroom at 3 Clerkenwell Road, anchoring the brand at the centre of one of the world’s leading design hubs.
Kemelin Partners has completed a signature project for its long-standing client, STONE — a 700 m² flagship sales office designed to embody the company's identity. The brief was clear: to create a space that would become the brand's public face.
Architecture firm
Kemelin Partners
Photography
Dmitrii Tsyrenshchikov
Principal architect
Karina Emelin, Julia Malkin
Typology
Commercial › Office
WER Studio: Located in the traditional neighborhood of Notting Hill in London, this townhouse is part of a terrace of houses built around 1840 as single-family dwellings.
Project name
Notting Hill Flat
Architecture firm
WER Studio
Location
London, United Kingdom
Design team
Carolina Prates, Carolina Mota
Collaborators
Author: Marina Werfel. Text/Communication: Matheus Pereira
Interior design
WER Studio
Environmental & MEP engineering
Typology
Residential › Apartment
The Delmore has been issued its foundation permit from the town of Surfside, Florida. The permit enables piling works to commence immediately after the site’s deep-soil mixing (DSM) works finish this autumn. DSM avoids the vibration and water table impacts of traditional pile driving.
Architecture firm
Zaha Hadid Architects
Principal architect
Patrik Schumacher
Collaborators
ZHA Director: Chris Lepine ZHA Project Director: Eva Tiedemann ZHA Project Associate: Oliver Bray ZHA Project Team: Aditya Bhosle, Sam Butler, Inês Fontoura, Maria-Christina Manousaki,Anastasiia Metelskaia, Haseef Rafiei, Sonia Renehan, Dhruval Shah, Theodor Wender ZHA Competition Directors: Chris Lepine, Paulo Flores ZHA Competition Project Directors: Eva Tiedemann, Oliver Bray ZHA Competition Project Leads: Sven Torres, Aditya Bhosle ZHA Competition Team: Sam Butler, Saman Dadgostar, Inês Fontoura, Kar-Hwa Ho, Maria- Christina Manousaki, Chhavi Mehta, Anastasiia Metelskaia, Ganesh Nimmala, Rory Noble- Turner, Ripple Patel, Irena Predalic, Haseef Rafiei, Dhruval Shah, Hunter Sims, Billy Webb,Yuxuan Zhao ZHA Interiors Project Director: Kar-Hwa Ho Consultants Executive Architect: O'Donnell Dannwolf + Partners (ODP) Architect of Record: O'Donnell Dannwolf + Partners (ODP) Structural Engineers: Thornton Tomasetti Quantity Surveyor: N.A. Cost Consultants: N.A. Environmental Consultant: CodeGreen Façade Engineering: Newtecnic (for SD) / Facade + Envelope Engineering Consultants (for CDs) M&E Engineering: MG Engineering, D.P.C. MEP: MG Engineering, D.P.C. Transport Consultant: KBP Consulting Fire Engineer: MG Engineering, D.P.C. Landscape Consultant: Savino & Miller Design Studio (Concept Stage) / CLAD LandscapeArchitecture (SD onwards) Lighting Design: Light Direction (FOH), MG Engineering, D.P.C. (BOH), CLAD (Landscape) Acoustic Consultant: Trinity Consultants Façade Access and Maintenance: Lerch Bates Wind Engineering: CPP Wind Engineering Consultants Interior Design: Hirsch Bedner Associates (Amenities and Residential Units): Zaha HadidArchitects (Entrance Lobby) Pool Consultant: Aquadynamics Design Group, Inc Life Safety/ Code/ ADA: SLS Consulting, LLC / Socotec Civil + Coastal Construction: Ocean Engineering Technology Consultant: MGE Unified Technologies
Typology
Residential Building
A Premium Suburban Enclave: Where Space, Comfort, and Architecture Meet This premium residential enclave is a harmony of space, comfort, and architectural vision — created for those who value privacy, elegance, and refined living.
Architecture firm
VSA.studio
Location
Novaya Riga, 9 km from Moscow, Russia
Tools used
Corona Rnderer
Principal architect
Ivan Selvinsky
Design team
Ivan Selvinsky, Ekaterina Vyazminova
Status
Under Construction
Typology
Residential › Premium Residential Enclave, Suburban Houses
In the heart of the Tabernas Desert, Spain, where golden sands meet endless skies, stands a single villa that redefines desert living. Its completely curved body flows like a dune sculpted by the wind, while rectangular entrance steps lead you inside—an intentional contrast of geometry and softness.
Project name
The glow of the desert
Architecture firm
Khatereh Bakhtyari Architect
Location
Tabernas Desert, Spain
Tools used
Midjourney AI, Adobe Photoshop
Design team
Khatereh Bakhtyari Architect
Collaborators
Visualization: Khatereh Bakhtyari
Typology
Residential › House
The Parque de la Paz Kevin Cordón is an urban space for sports, recreation, and cultural purposes located in the village of El Hato, Zacapa Department, serving the population of Zacapa City, Guatemala. The project’s philosophy is based on the conceptual representation of Mayan culture.
Project name
Parque de la Paz “Kevin Cordón”
Architecture firm
Luis Pedro Cifuentes
Location
Aldea El Hato, Zacapa, Guatemala
Photography
Alejandro de León
Principal architect
Luis Pedro Cifuentes
Design team
Luis Pedro Cifuentes
Collaborators
Henry Barascout, Vivian Wilchez, Ana Isabel Barquín, Andrea Aguilera, Marlen Payés, América López, Ramón Archila, María José Figueroa
Built area
16,500 m² / 177,604.52 ft²
Site area
17,800.00 m² / 191,597.61 ft²
Structural engineer
Manuel Rosada
Environmental & MEP
Water systems Engineer: Manuel Ávila; Electrical Engineer: Erick Morales
Construction
Ministerio de Cultura y Deportes
Supervision
Ministerio de Cultura y Deportes
Client
Ministerio de Cultura y Deportes
Typology
Sports Architecture › Leisure Architecture, Cultural Architecture
Located in the heart of Tehran, this restaurant is designed as a prominent example of blending authentic Iranian architecture with a modern design perspective. Every element, from the arches and tilework to the choice of colors and textures, is deeply rooted in centuries of Iranian artistic and architectural tradition.
Architecture firm
Masoumeh Aghazadeh, Sahar Moaf
Tools used
Midjourney AI, Adobe Photoshop
Principal architect
Masoumeh Aghazade
Design team
Studio Bafarin
Collaborators
Visualization: Masoumeh Aghazade, Sahar Moaf
Typology
Hospitality › Restaurant
Located on the western edge of Mexico City, the project developed by AMASA Estudio in the INFONAVIT Santa Fe Housing Complex faced one of the most complex contexts among the series of interventions carried out in 2024.
Project name
UH INFONAVIT Santa Fe
Architecture firm
AMASA Estudio, Andrea López + Agustín Pereyra
Location
Mexico City, Mexico
Photography
Zaickz Moz, Gerardo Reyes Bustamante
Principal architect
Andrea López, Agustín Pereyra
Design team
Roxana León, Jose Luis Flores, Gerardo Reyes, Yanahi Flaviel
Landscape
Maritza Hernandez
Civil engineer
Germán Muñoz
Structural engineer
Juan Felipe Heredia
Construction
Desarrolladora de Ideas y espacios, Alberto Cejudo
Typology
Public Space › Park
When 2025 has already passed the equator point, it is possible to evaluate and analyze emerging requests and needs, the dynamics of development of architectural and design solutions in the private premium segment and form an understanding of what will be relevant in the near future.
Written by
Alevtina Kalinina (QPRO, Lead design engineer)
Photography
Pungkit Charoenwat, Fernando Guerra FG+SG, Chris Goldstraw, Zhong Jifa, Yigao, Jesús Orrico, Daniel Annenkov

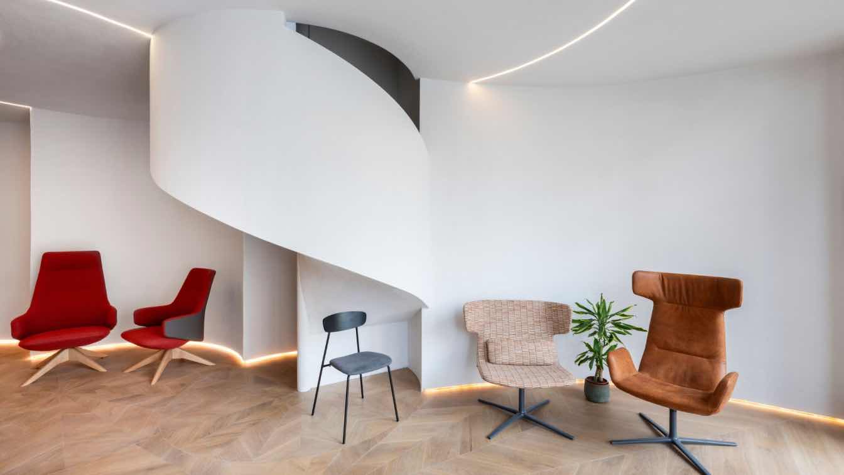
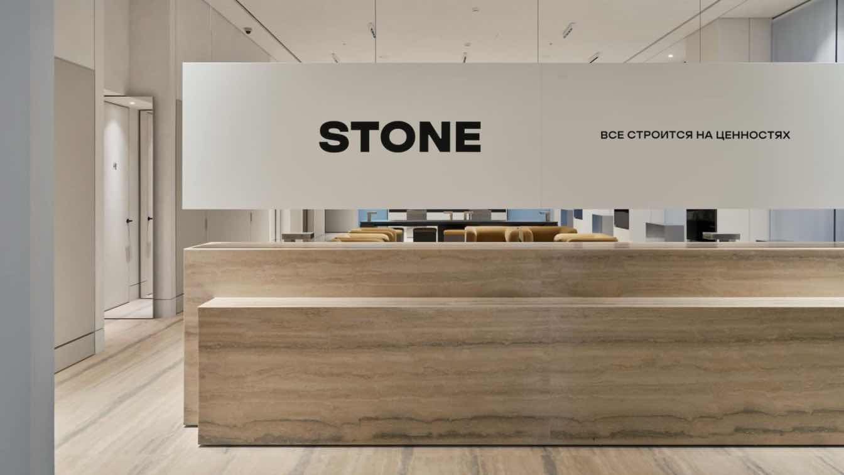
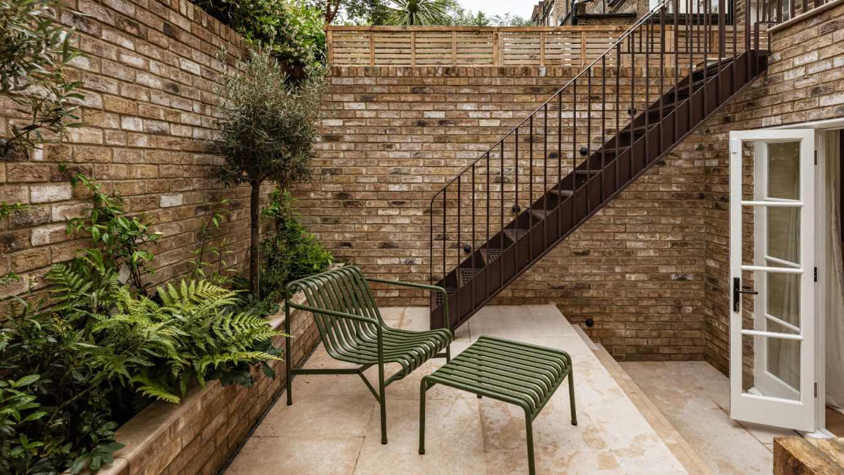
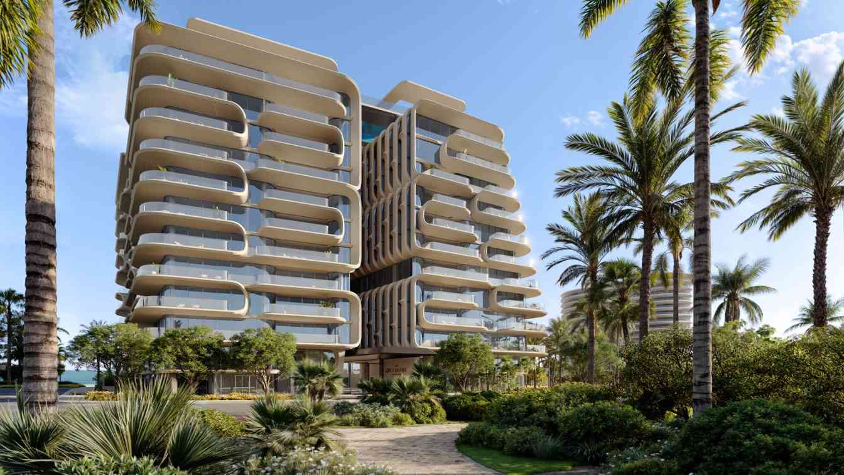
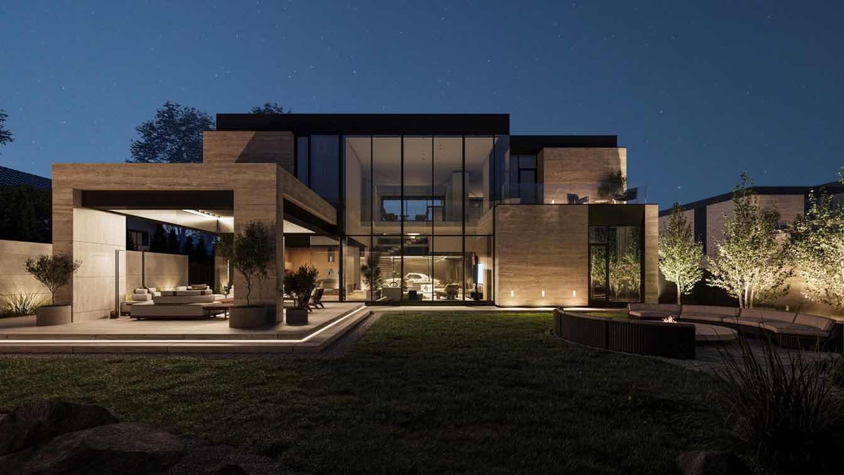
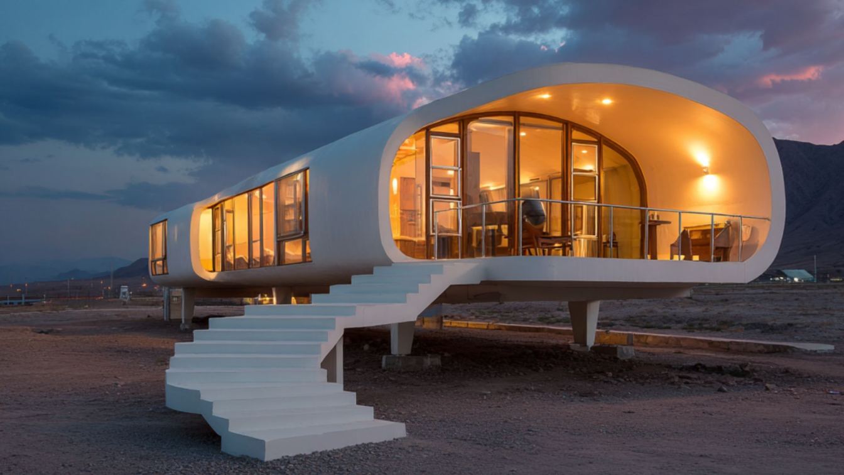
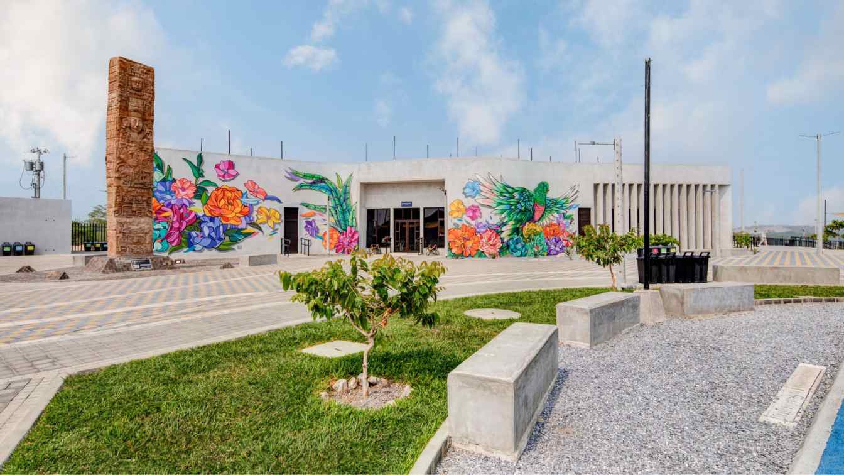
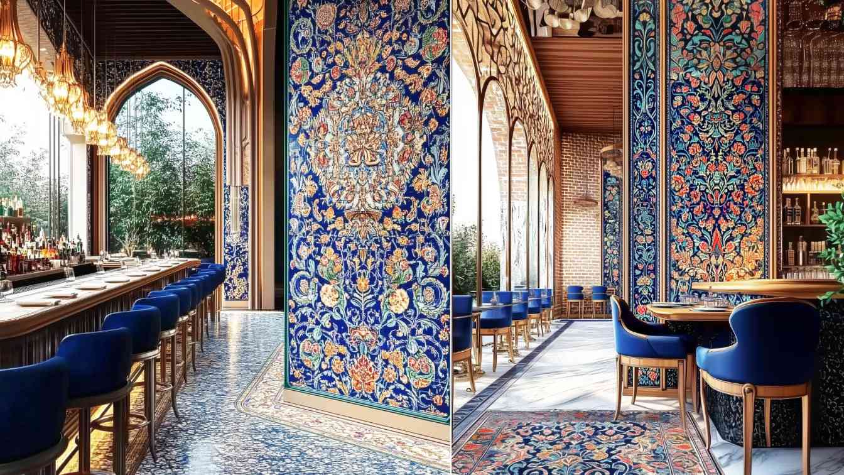
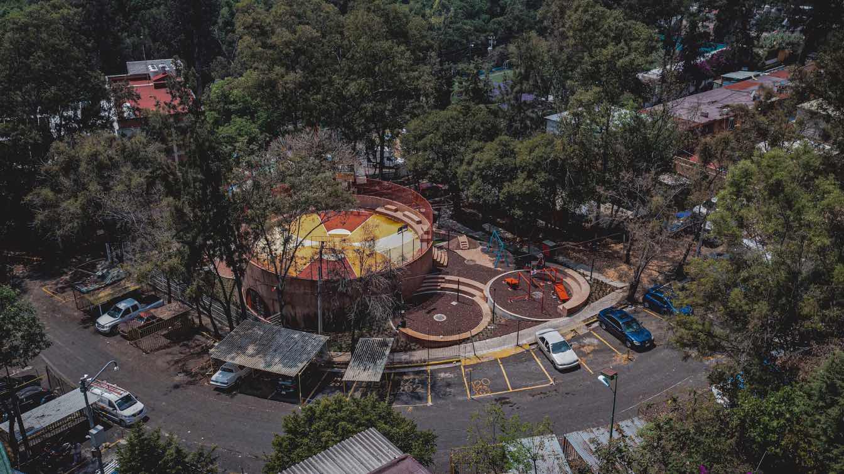
.jpg)