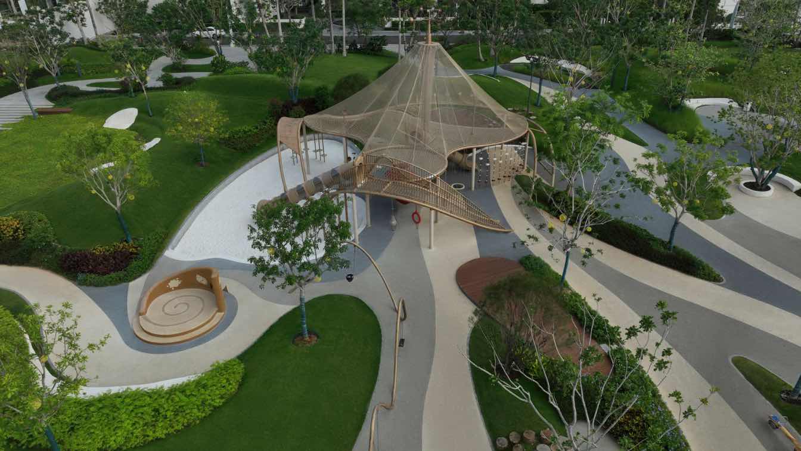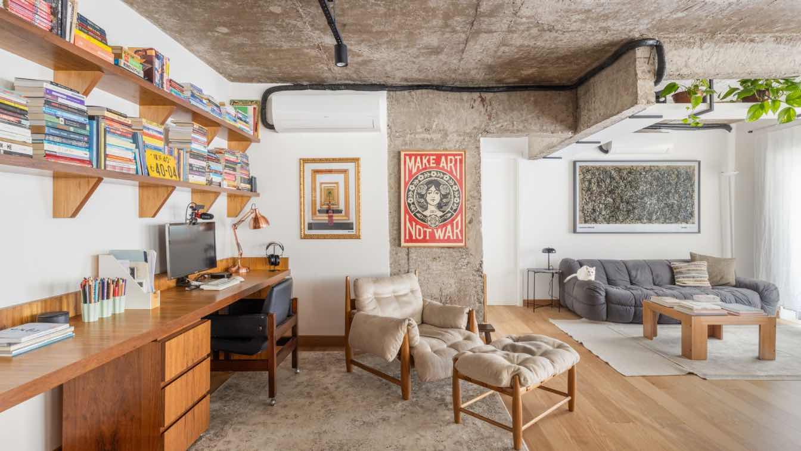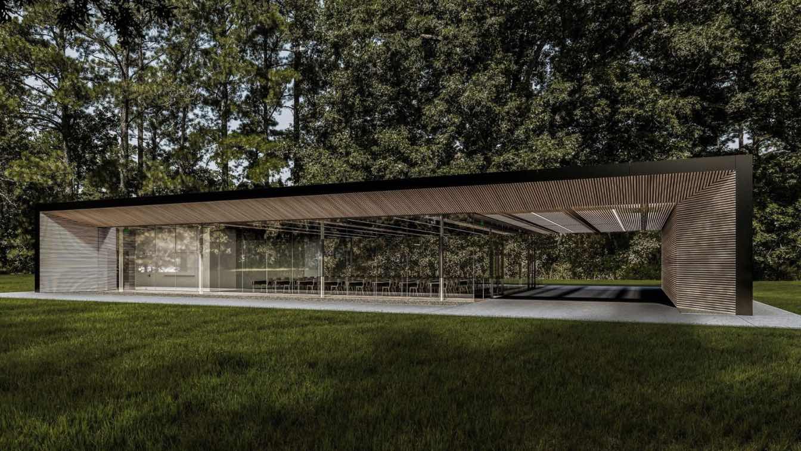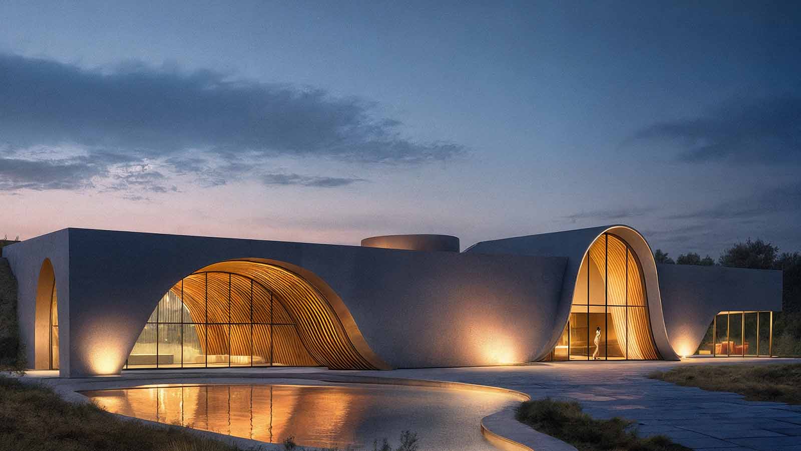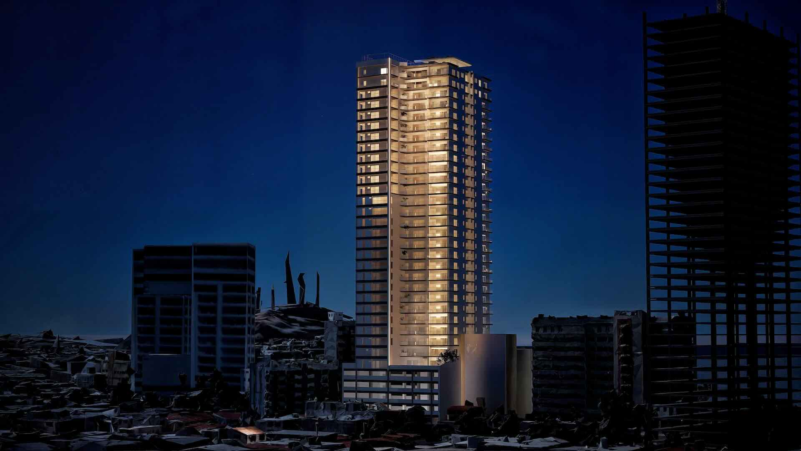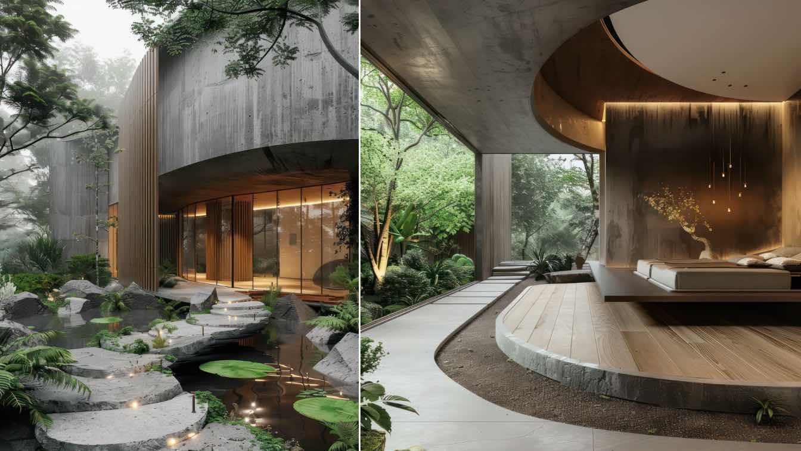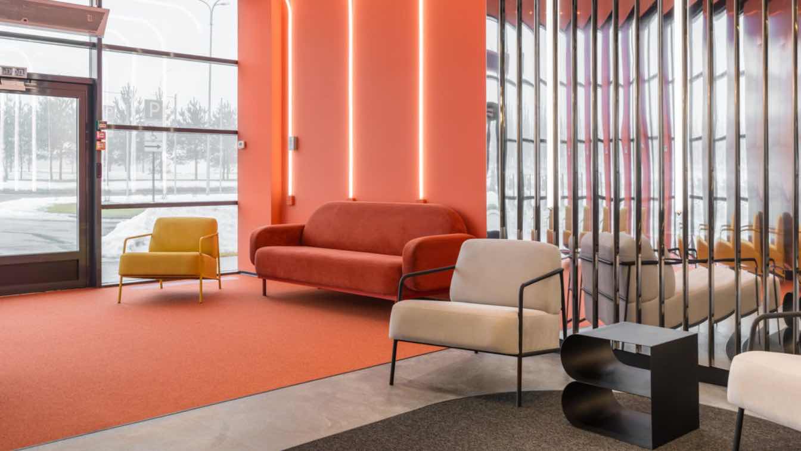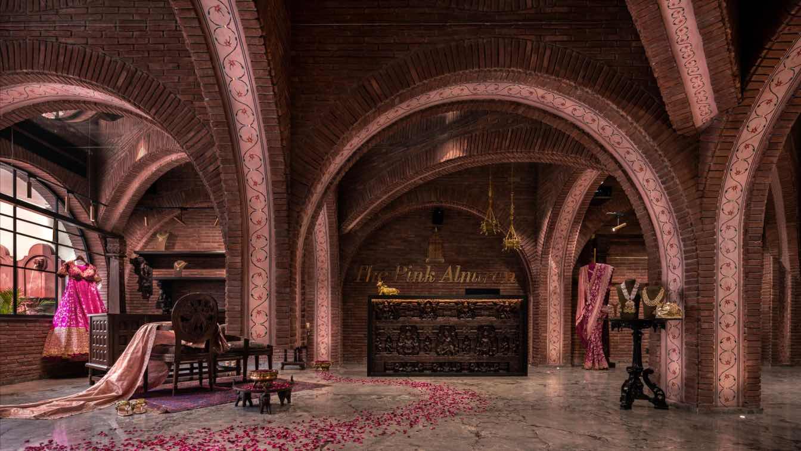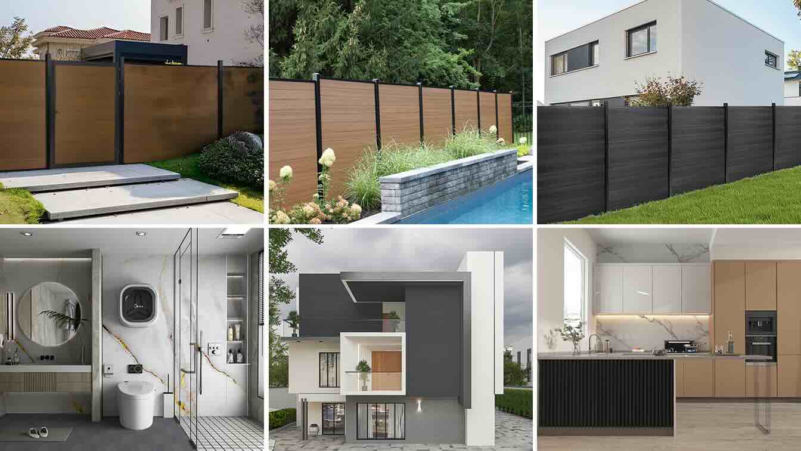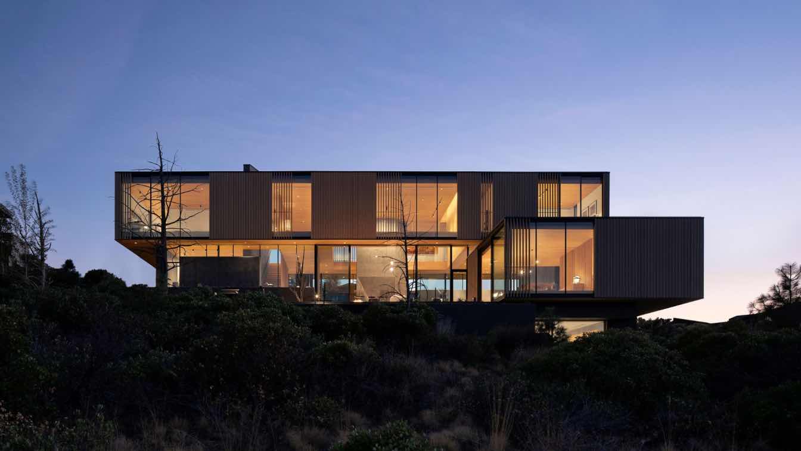Located in Yazhou District of Sanya, Hainan Province, the site is adjacent to the coastline of Yazhou Bay and connects to the central park of Sanya Deep Sea Science and Technology City.
Project name
Sanya Yazhou Bay Science and Technology City Tonghai Park
Landscape Architecture
Chengdu MaiWei Landscape Architecture Studio(成都麦微景观建筑事务所)
Design team
Ma Qing , Teng Long , Liao Jiawei , Gao Qingying , Fu Lihong , Zheng Peng , Liu Lijun , Tang Changguo , Long Tingting , Yang Dan , Wang Qiong , Li Min
Collaborators
Design Guidance :Gan Weiwei. Chief Technical Engineer:Jin Liangliang
Contractor
Shenzhen Ocean Landscape Engineering Design Co., Ltd.(深圳市奥城景观工程设计有限公司)
Client
China Merchants Sanya Deep Sea Science and Technology City Development Co.,Ltd.(招商三亚深海科技城开发有限公司)
Since the first visit to the 98-square-meter apartment located in São Paulo, the future owners immediately felt a connection to the history of the place. The exposed concrete structure – with pillars, beams, and raw-finish slabs – revealed the marks of time.
Project name
WT Apartment
Architecture firm
FJ55 Arquitetos
Location
São Paulo, Brazil
Photography
André Mortatti
Principal architect
Felipe Perez, Jordan Perez
Collaborators
Matheus Pereira Comunicação
Interior design
FJ55 Arquitetos
Environmental & MEP engineering
Construction
PG Construtora
Typology
Residential › Apartments
Across cultures and eras, assembly halls and pavilions have been central to public life. From the agoras of ancient Greece to the glass pavilions of 20th-century modernism, these structures have embodied a society’s values, serving as places where communities gather, deliberate, and celebrate.
Project name
Assembly Hall - Modern Pavilion
Architecture firm
MyHomeFloorPlans
Location
Rosemead, California, USA
Principal architect
Mark Miller
Visualization
HandtoCAD.com
Typology
Cultural Architecture › Pavilion
In the Hudson Valley, the Art Omi Gallery emerges with an organic lightness, appearing as though it has grown naturally out of its surroundings. Its form is inspired by experiments with balloon inflation and deflation, where the form-finding process shaped not only the building’s geometry but also its narrative logic.
Project name
Boom Burst - Art Omi Design Gallery
Architecture firm
DD Studio - Daria Yang Du
Location
Hudson Valley, New York, USA
Tools used
Physical balloon & string models, Revit, Rhinoceros 3D, Autodesk 3ds Max, Adobe Creative Suite
Principal architect
Daria Yang Du (individual work)
Built area
12,000 ft² (exhibition, workshop, and public programs)
Design year
2022 (Revised 2025)
Status
Conceptual / Award-winning design
Typology
Cultural › Museum, Experimental Architecture, Spatial Narrative
Located on Mazatlán's most iconic coastal axis, the Malecón, this 32-story project emerges as a monolithic piece that, far from competing with its context, intensifies it through formal reduction. Within its restrained geometry, lies a contemporary interpretation of the material and climatic memory of the Sinaloa Pacific.
Project name
Astara Tower
Architecture firm
Experimentarq Arquitectos, JR Desarrollos y Arquitectura
Location
Mazatlan, Sinaloa, Mexico
Photography
Experimentarq
Visualization
Experimentarq
Tools used
Unreal Engine, ArchiCAD, Adobe Photoshop , AI
Principal architect
Yeisuan Ramirez , Rosa Elena Álvarez Tirado, Jessica Del Carmen Soto Chávez , José Juan Guadalupe Ramírez Fierro
Design team
Experimentarq Arquitectos, JR Desarrollos y Arquitectura
Collaborators
JR Desarrollos y Arquitectura
Interior design
Experimentarq
Landscape
Stephanie Scherezada Salgado Montes
Structural engineer
Experimentarq
Environmental & MEP
Experimentarq
Construction
Experimentarq
Typology
Residencial › Apartments
In this project, we explored the profound harmony between traditional Chinese architecture and minimalist contemporary design, envisioning a mansion that becomes a sanctuary of calmness and focus in the modern world.
Project name
The Crescent House
Architecture firm
Rabani Design
Tools used
Midjourney AI, Adobe Photoshop
Principal architect
Mohammad Hossein Rabbani Zade
Design team
Rabani Design
Typology
Residential › Villa
Kravt Hotel Innopolis 4* — the first 4-star hotel in the special economic zone of Innopolis (Tatarstan, Russia), created for tech-savvy travelers and IT professionals. The architectural concept was developed by MAD Architects.
Project name
Kravt Hotel Innopolis 4*
Architecture firm
MAD Architects
Location
Innopolis City, Republic of Tatarstan, Russia
Principal architect
Alexander Morozov
Design team
Project manager: Svetlana Seledkina, Lead architect: Alexander Morozov, Architect: Polina Moskvina, Alexey Zelentsov, Anastasia Morina
Interior design
MAD Architects
Lighting
Custom Light, MAUNO
Supervision
MAD Architects
Visualization
MAD Architects
Tools used
Autodesk 3ds Max, AutoCAD, Adobe Photoshop
Construction
Construction company SPS
Material
Delo design, UNIKA Møblar, Andreu World, MYSHONOK, CORE, Smart Company, Versal Group, FineFloor, Vinilam, Kerama Marazzi, Surface Laboratory, Atlas Concorde, Himmel, Smart Company, Custom Light, Lem Style, KADO
Typology
Hospitality › Hotel
The Pink Almirah is not merely a boutique; it is a sanctum — a living, breathing reverie built of brick, mirror, and memory. It unfolds like a whispered story, told in the quiet cadence of arches and the gleam of polished brass.
Project name
Pink Almirah
Architecture firm
Loop Design Studio
Location
Chandigarh, India
Photography
Purnesh Dev Nikhanj
Principal architect
Nikhil Pratap Singh, Suvrita Bhardwaj
Design team
Rythm Bansal, Himani Bansal, Anshita Thakur
Construction
Karve Infra Pvt. Ltd.
Material
Brick, Wood, Metal and Glass
Client
Manu Sethi, Anu Sethi, Arshiya Sethi
Typology
Commercial › Retail
Modern interiors require more than visual appeal—they also demand comfort and functionality. Our Acoustic Wall Panels are expertly crafted to reduce noise while elevating the atmosphere of any space.
Written by
Liliana Alvarez
Photography
Accel Distribution & Services
The design for this family home in Central Oregon’s high desert landscape balances a sophisticated spatial arrangement with a rich yet minimal material palette. The building form is a highly sculptural abstraction that engages in a dialogue with its surroundings.
Project name
Tetherow Overlook House
Architecture firm
Hacker Architects
Location
Bend, Oregon, USA
Photography
Jeremy Bittermann
Design team
Corey Martin, Design Principal. Nicholas Hodges, Project Manager. Emily Knudsen, Interior Design. Nicolas Pectol, Nicolas Smith, and Sohee Ryan, Project Team
Structural engineer
Madden & Baughman Engineering
Landscape
Szabo Landscape Architecture
Material
Concrete, Wood, Glass, Steel
Typology
Residential › House

