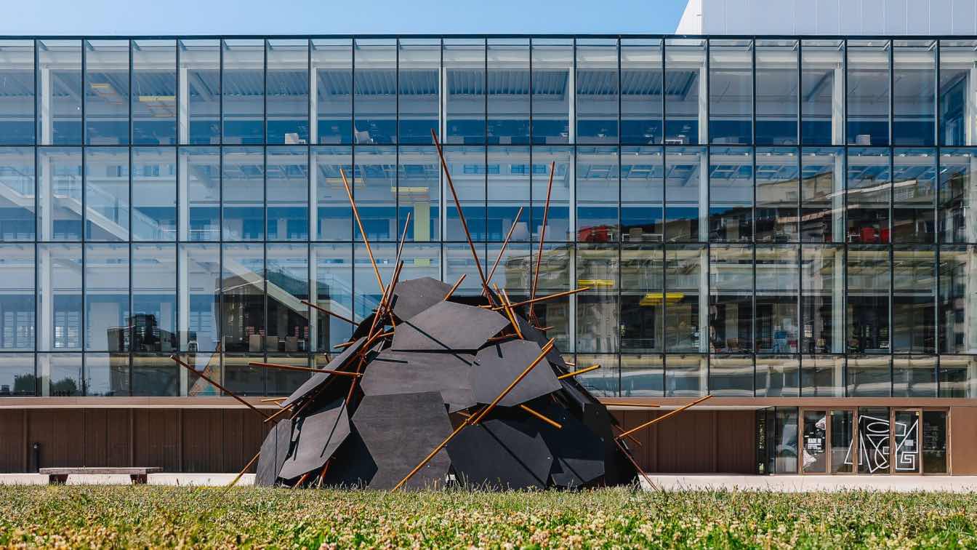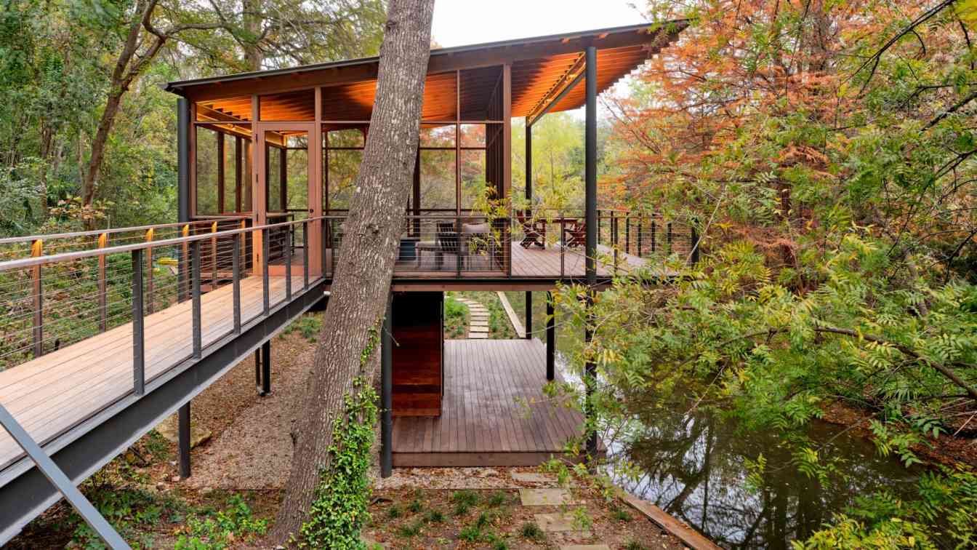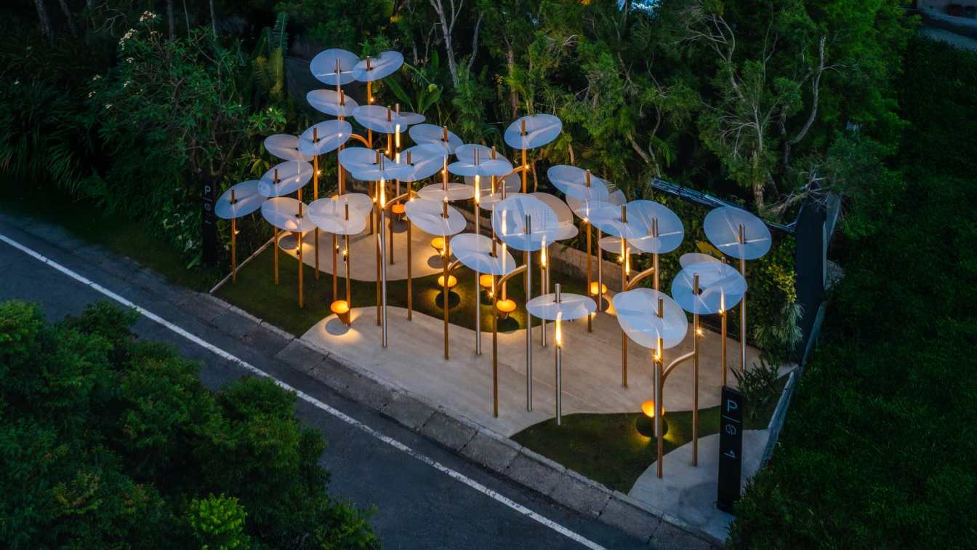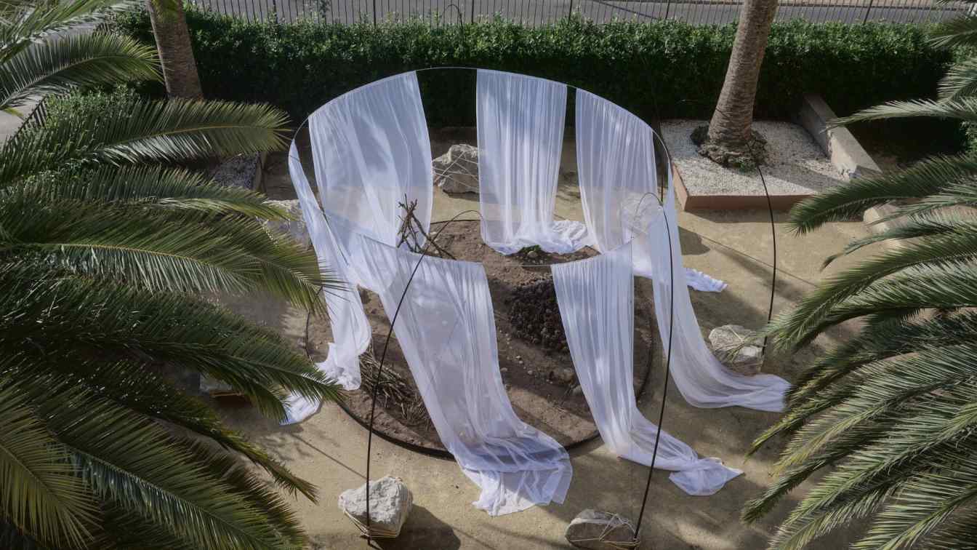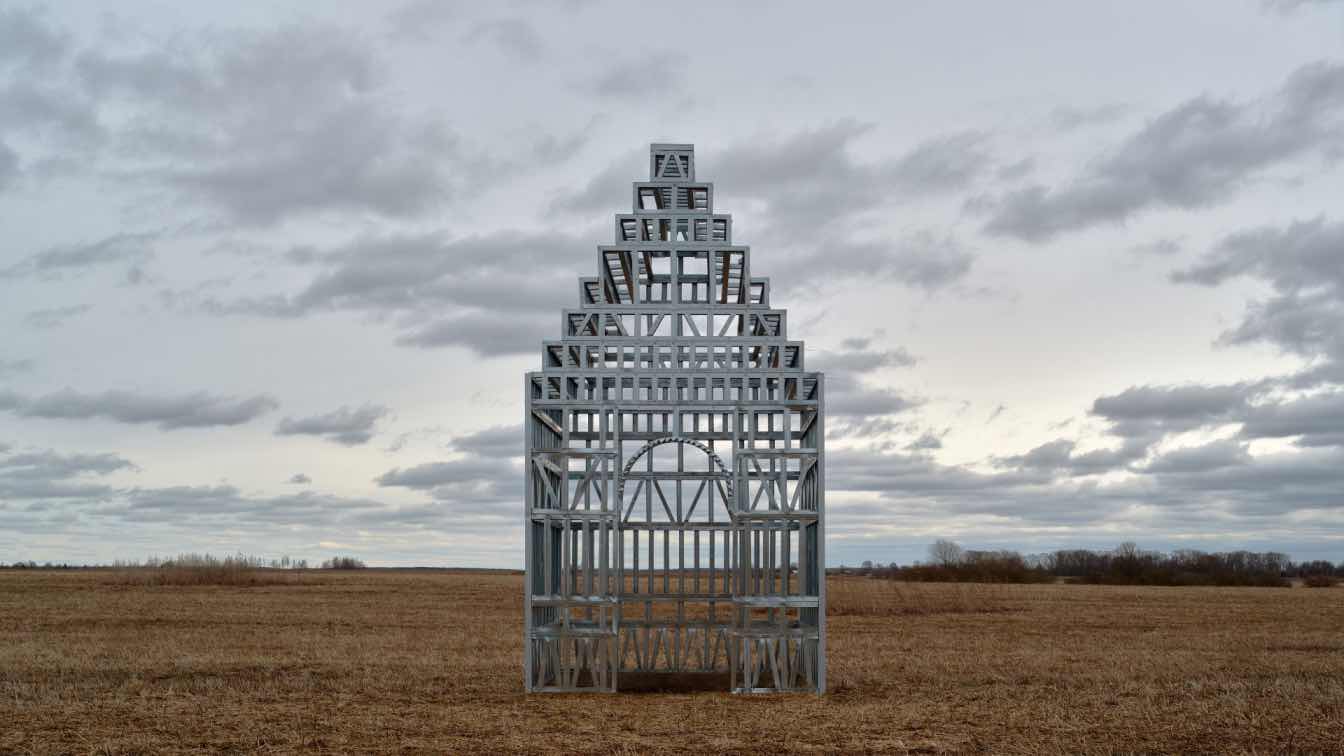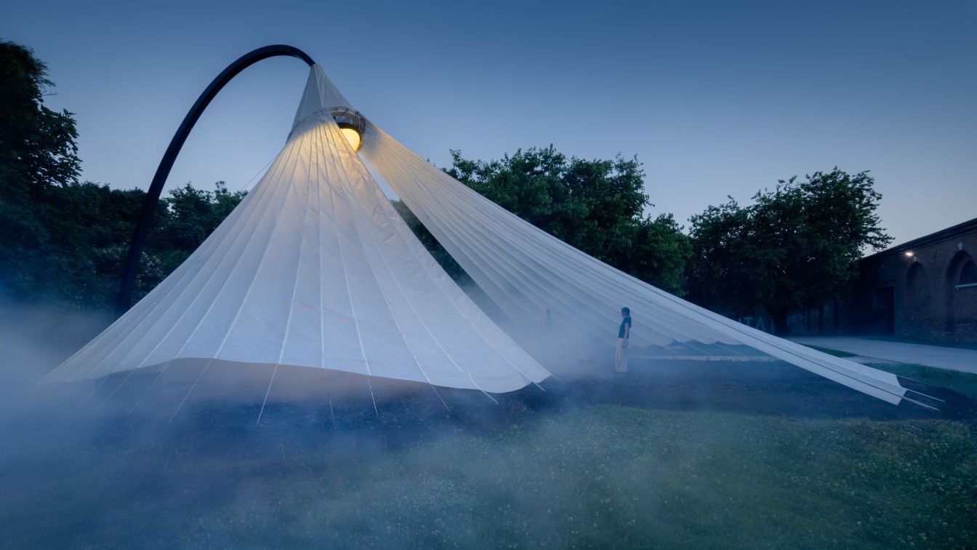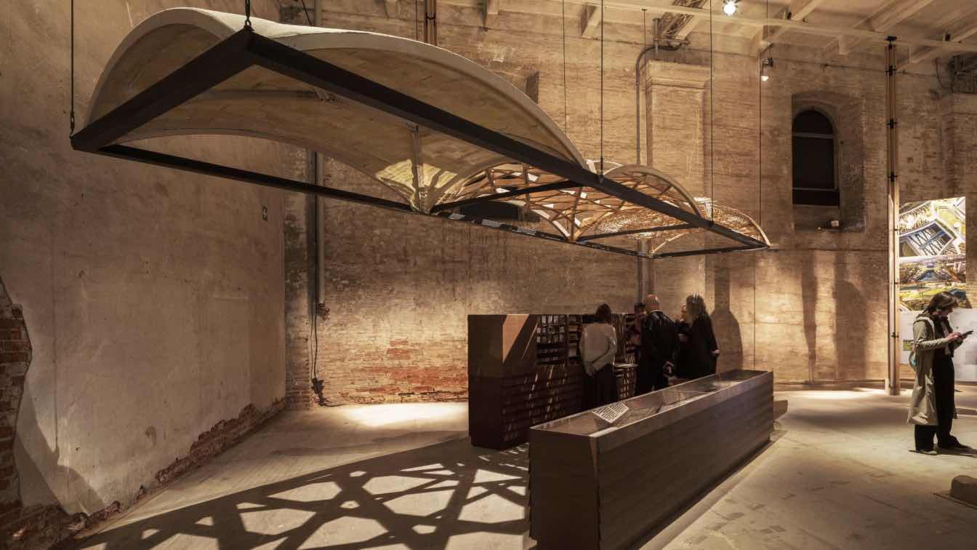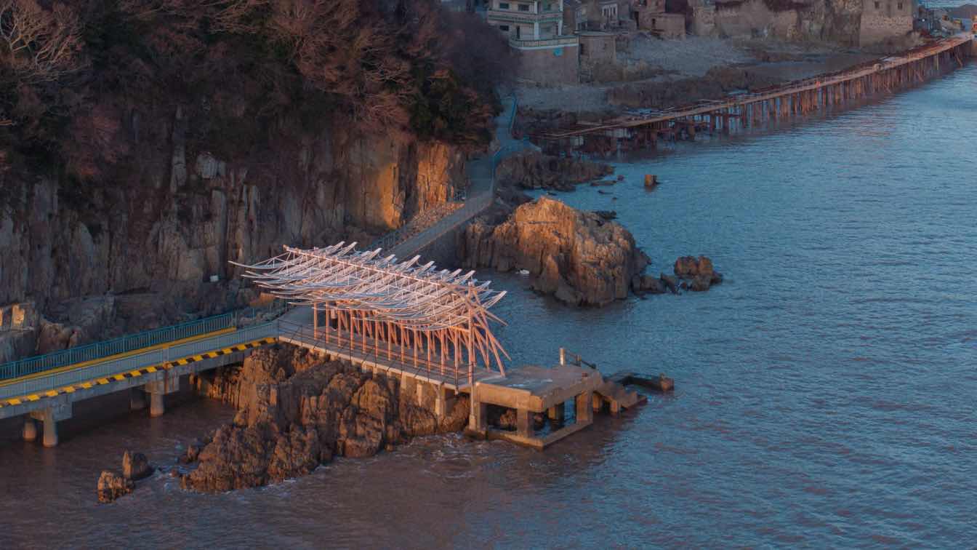The Nesting Plan series learns from the architectural expertise of the animal builders inhabiting each site, interpreting their nesting techniques through human construction materials and craftsmanship as a tribute to their remarkable natural instincts.
Project name
Nesting Plan IX Dragon
Location
Center Rog, Ljubljana, Slovenia
Photography
FIXER Photographic Studio
Principal architect
Cheng Tsung FENG
Design team
Chan Wei HSU, Chung Sheng HSU, Chen PENG
Structural engineer
Jianquan Engineering Consultants
Construction
Chan Wei HSU, Kuan Chen CHEN, Jan Lovše
Client
The Wellbeing Project for the Global Hearth Summit 2025
Typology
Pavilion, Installation Art
Nestled across the water from a nature preserve, this 928-square-foot project sits just minutes from downtown Austin. At the bottom of a bluff, fifty feet below the surrounding neighborhood, the project is sheltered by large trees along the secluded waterway that is only navigable by canoes and kayaks.
Architecture firm
Furman & Keil Architects
Location
Austin, Texas, USA
Photography
Leonid Furmansky
Design team
Troy Miller, Principal. Philip Keil, Principal. Gary Furman, Principal. Maanasa Nathan, Project Manager. Dawson Williams, Project Manager
Collaborators
Permit Consultant: Rick Rasberry of Lake Austin Boat Dock & Shoreline Permits
Structural engineer
Duffy Engineering
Landscape
Word + Carr Design Group
Construction
Crowell Builders
Material
Wood, Steel, Metal
“Structural Botany” is a series that extracts geometric vocabularies from the diverse characteristics of plants, reinterpreting them through artificial structures and modular components. It explores the blurred intersection between natural forms and human-made construction.
Project name
Structural Botany 25AP-263-43
Architecture firm
Cheng Tsung FENG
Location
Swiio Villa Yilan, Taiwan
Photography
FIXER Photographic Studio
Principal architect
Cheng Tsung FENG
Design team
Chan Wei HSU, Chung Sheng HSU
Structural engineer
Jianquan Engineering Consultants
Construction
Chan Wei HSU, Chung Sheng HSU
Material
Wood, iron, metal mesh
Typology
Installation › Pavilion, Installation Art
At the 2025 edition of Concéntrico, the international festival of architecture and design in public space held annually in Logroño, Spain, Czech Nami nami studio presents Wildlings, a sensory installation inviting free and creative play. Conceived as a temporary micro-world sheltered by translucent curtains, the circular space offers natural.
Architecture firm
Nami Nami Studio
Location
Patio COAR, Logroño, Spain
Photography
Vojtěch Veškrna
Collaborators
The project was supported by the Ministry of Culture of the Czech Republic
This installation, created by Le Atelier Architects and titled Temple of the Labourers, seeks to draw attention to the craftsmen and artisans whose hands bring designer visions to life.
Project name
Temple of the Labourers
Architecture firm
Le Atelier Architectural Bureau
Location
Menchakovo village, Suzdal district, Vladimir region, Russia
Photography
Maxim Loskutov
Principal architect
Sergey Kolchin
Design team
Sergei Kolchin, Natalia Senyugina
Interior design
Le Atelier Architectural Bureau
Site area
Approximately 60 hectares
Civil engineer
Le Atelier Architectural Bureau
Structural engineer
Le Atelier Architectural Bureau
Material
Knauf drywall profiles
Client
Vladimir Inyakin, investor and ideologist of the Menchakovo Art Residency
Typology
Installation › Urban Installation
Inspired by the traditional Chinese oil paper umbrella, the installation uses Xuan paper as its main material. The paper is coated multiple times with tung oil to make it both translucent and water-resistant. The structure gives new form and scale to this ancient craft, transforming it into an outdoor space that offers shade from the sun and shelte...
Project name
Chinese Paper Umbrella
Architecture firm
MAD Architects
Location
Arsenale – Magazzino Delle Cisterne, Castello 2169/F, 30122 Venice, Italy
Principal architect
Ma Yansong, Dang Qun, Yosuke Hayano
Design team
Ma Yansong, Dang Qun, Yosuke Hayano, Jiang Yunyao, Zhou Rui, Yang Xuebing, He Linxi, Huang Juntao, Pan Siyi, Valentina Olivieri
Collaborators
Fabrication: Far East Facade
Completion year
May 10 – November 23, 2025
Structural engineer
RFR Shanghai
Typology
Installation › Cultural Architecture
The installation, on view at the Arsenale Corderie, showcases IE School of Architecture and Design’s professor Wesam Al Asali’s work on natural materials, craftsmanship, and digital design tools.
Project name
Alternative Skies
Architecture firm
Wesam Al Asali
Location
L'Arsenale, Venice, Italy
Photography
Luis Díaz Díaz
Principal architect
Wesam Al Asali
Design team
Wesam Al Asali, Sigrid Adriaenssens, Romina Canna, Robin Oval
Collaborators
IWLab: Marah Sharabati, Joelle Deeb, Sadek Jooriah. d-Lab (IE School of Architecture and Design): Marta Garcia Salamanca, Malena Gronda Garrigues, Michaela Zavacká, Alaa Belal, Hayk Areg Khachikyan. Supported By: Princeton Institute for International and Regional Studies, IE School of Architecture and Design, Research Office IE University, IE Foundation. Technical Collaborators: Salvador Gomis Aviñó (CERCAA), Angel Maria Martín López (La Escuela de Carpintería de lo Blanco de Narros del Castillo), Carlos Fontales Ortíz, ETSAMadera. Aknowledgments To: Alejandro García Hermida, Kinda Ghannoum, Alessandro Dell'Endice, IE University Fab Lab, Maintenance Team IE University
Structural engineer
Robin Oval
Supervision
Wesam Al Asali
Tools used
Grasshopper, Twinbuild (Augmented Reality)
Material
Brick, wood, willow
Client
Venice Architecture Biennale 2025
After most people left the island for city life, less than 100 elderly residents remain on Chaishan Island. To revitalize the island, Zhoushan Government has initiated the "Hello, Island" co-prosperity project.
Project name
Seaside Pavilion on Chai Shan Island, Zhoushan
Architecture firm
GN Architects
Location
Chai Shan Island, Zhoushan, Zhejiang Province, China
Photography
Liang Wenjun, Tian Fangfang, Zhang Yong, Jiang Meng
Principal architect
Shen Lijiang
Design team
Shen Lijiang, Liu Tong, Cui Hengxuan, Ding Hao, Zheng Zhen
Completion year
August 2024
Tools used
Rhino 3D,cGrasshopper, AutoCAD,cRevit,cANSYS/STAAD.Pro,V Ray,cLumion,cAdobe Photoshop, Adobe Illustrator, Enscape, Microsoft Teams / Trimble Connect
Construction
Baoding Shenjiang Sculpture Art Manufacturing Co., Ltd.
Material
Corrosion-Resistant Steel,Recycled Timber,Glass Fiber Reinforced Polymer,Stainless Steel Counterweights, Marine-Grade Concrete,Titanium Alloy Anchors, ETFE Membra ne Canopies,Anti-Slip Ceramic Tiles,Solar-Integrated LED Lighting,Bio-Based Sealants
Client
Baisha Island Management Committee, Putuo District, Zhoushan City
Typology
Art Installation

