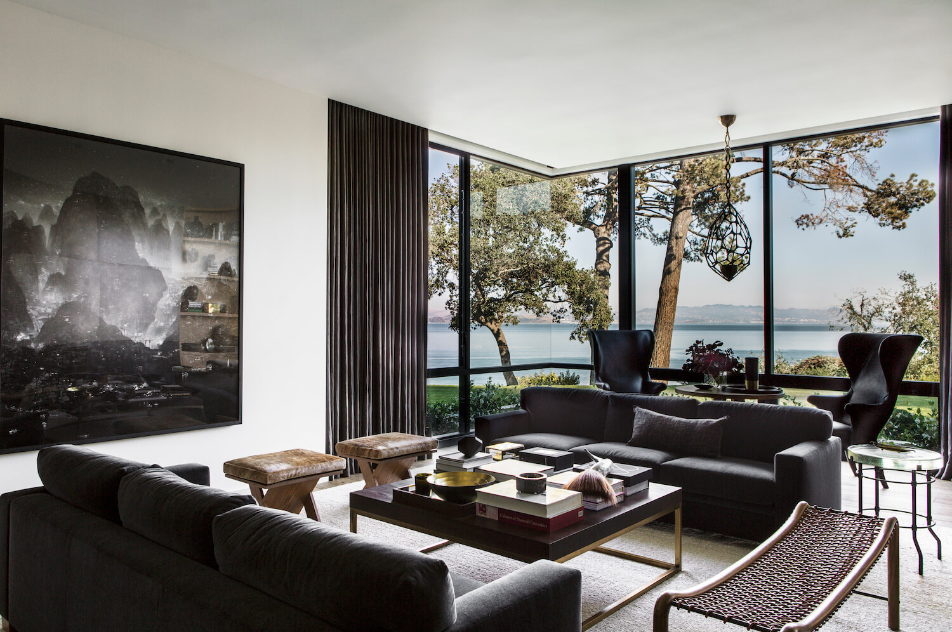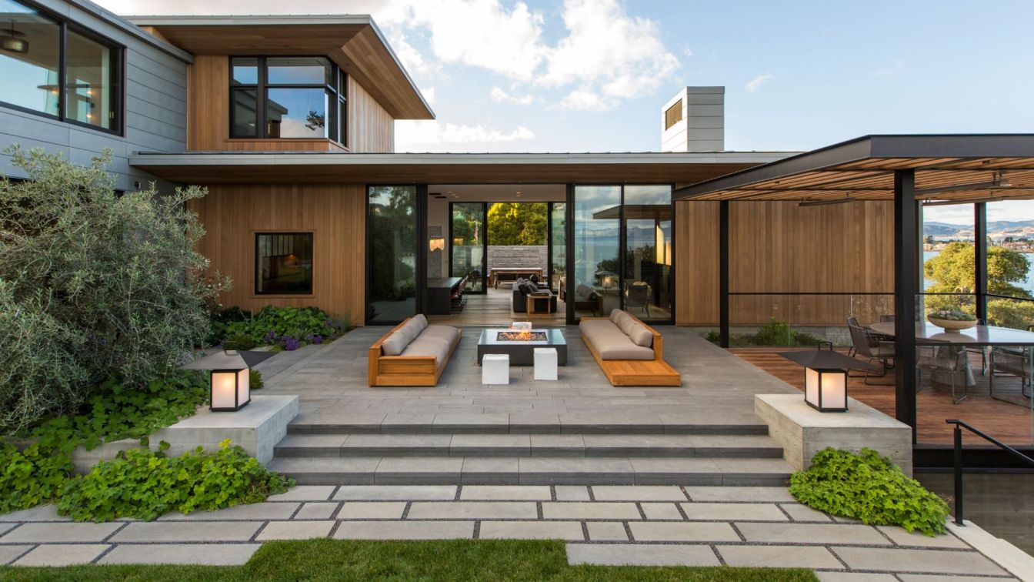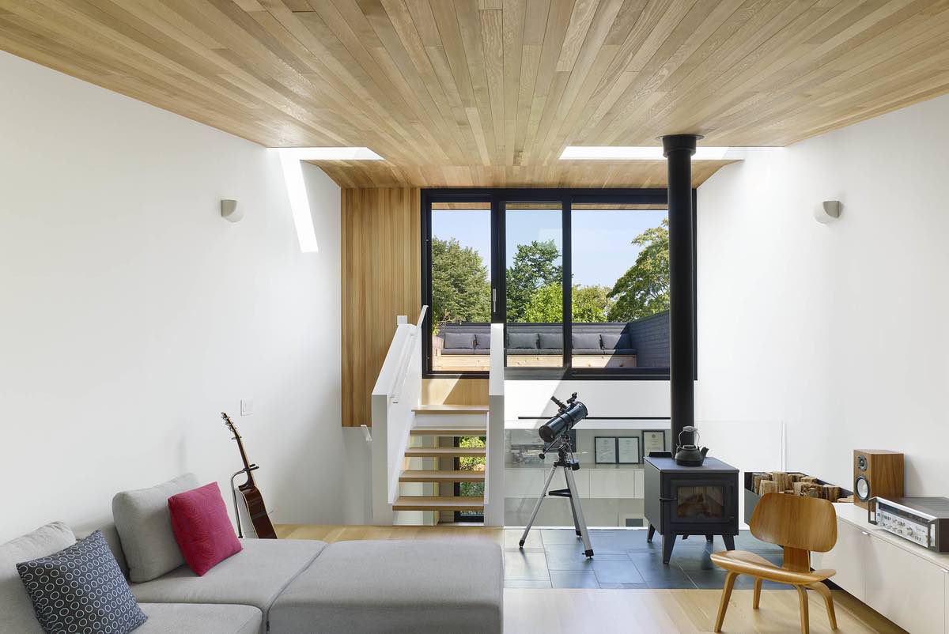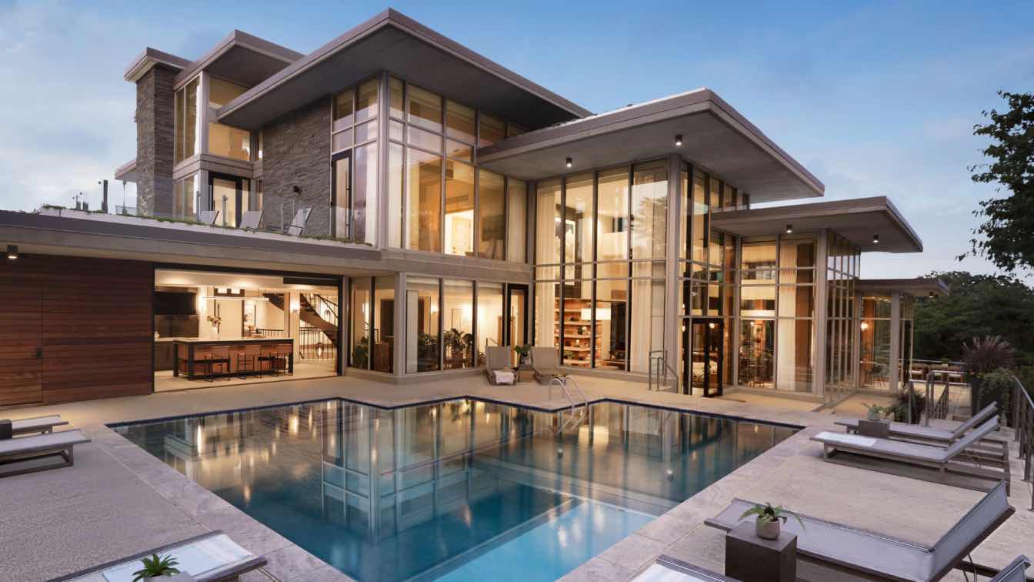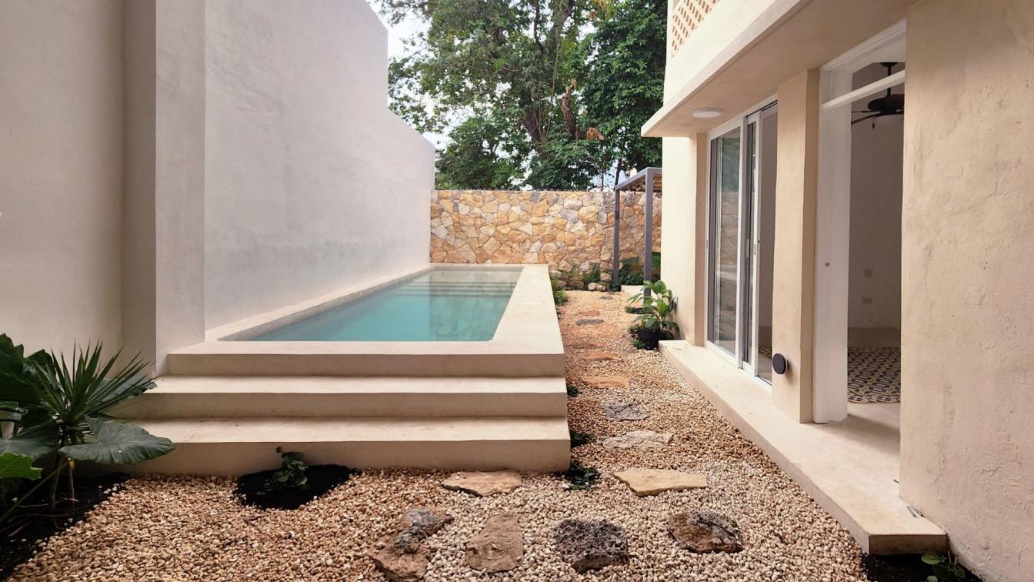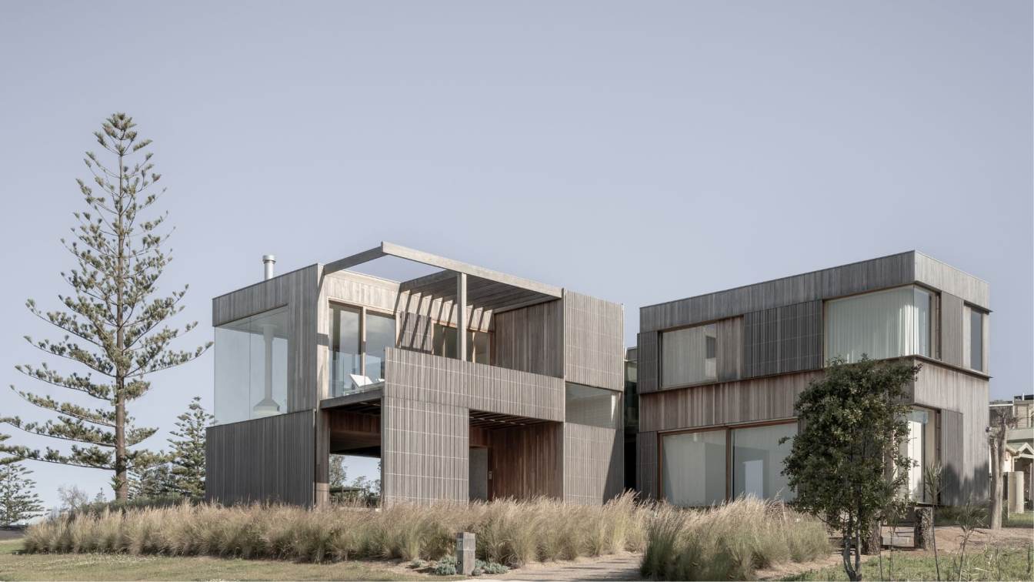Nestled into an east facing bluff of the Tiburon Peninsula, the two-story residence provides sweeping views of San Francisco Bay while acting as a natural buffer from the road and neighboring houses. Inspired by the client’s appreciation for art and nature, the residence incorporates bold architectural features that convey the element of surprise through unexpected spaces. To conceive the house, the clients chose Walker Warner Architects, a firm renowned for integrating buildings with their surroundings, and Nicole Hollis, a designer noted for elemental interiors enriched with an understated use of luxe materials and bespoke artisanal furnishings.The secluded home was crafted to accommodate visiting friends and a multi-generational family, offering a harmonious balance between private spaces to relax and retreat and public spaces for entertaining and communal activities.
Walker Warner Architects utilized the entire site to develop the feeling of a compound rather than a stand-alone building. The home’s exterior is a combination of vertical red cedar and horizontal zinc siding panels, with doors and windows that have dark bronze anodized aluminum frames. In order to maximize the natural beauty and foliage surrounding the property, the firm implemented “horizontal” architecture that integrates into the terraced landscape. Deep overhangs minimize the structure’s height and help elongate its horizontal shape while asymmetrical window and door arrangements highlight the modern aspects of the residence and provide a rhythm underneath the unifying roof. In response to the steep slope, the low-slung architecture is terraced into the hillside to create fluid indoor-outdoor connections.
The house features two entries, one at the top of the hill allows the couple to depart in the morning from their top-floor bedroom suite, and a formal entry halfway down the hillside where the auto court is located. The main entrance sits a half-level below the upper entrance and is complete with broad stairs, a sunken garden, and a compelling red door to draw guests into the entryway.

Unconventionally, the upper level includes an auto court and family entrance while all living spaces are contained within the bottom floor and flow easily out to the pool and lawn. Additional spaces also include a family room, guest sitting room in the guest wing, living and dining rooms for formal entertaining, and a great room for casual family gatherings. The home also sensitively showcases their collection of contemporary art. One of the home’s key architectural elements, a two-ton bronze screen by the sculptor Michele Oka Doner, divides the formal living and dining areas.
Enthusiastic entertainers, the clients wanted a house that could accommodate large parties and flow out to the pool without disturbing everyone else’s privacy. The screen separates space without closing it in and provides evocative shadow play on the floor and walls. The great room features a wall of sliding glass panels that open to the outdoor lounge area; gatherings can naturally spill outside if the weather permits. The scale and shapes of the seating create a seamless transition between indoors and out.
Interiors are warm and livable, featuring a high-touch factor, and include a number of custom-made furnishings, especially lighting fixtures. The same Aegean limestone is used for the interior walls and outdoor paving and surrounds, with different finishes according to use. Generously proportioned white-oak square panels on the walls and fumed-oak planks on the floor add to the home’s serene, natural feel.








