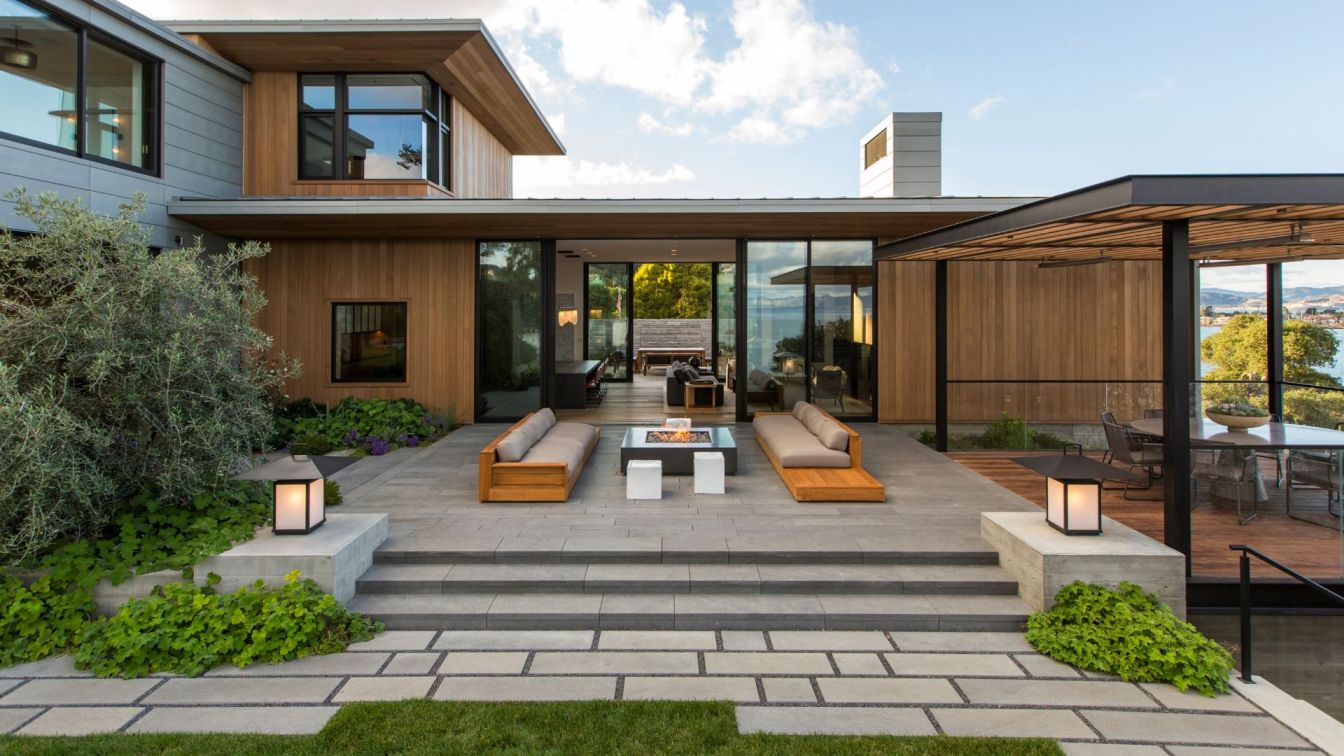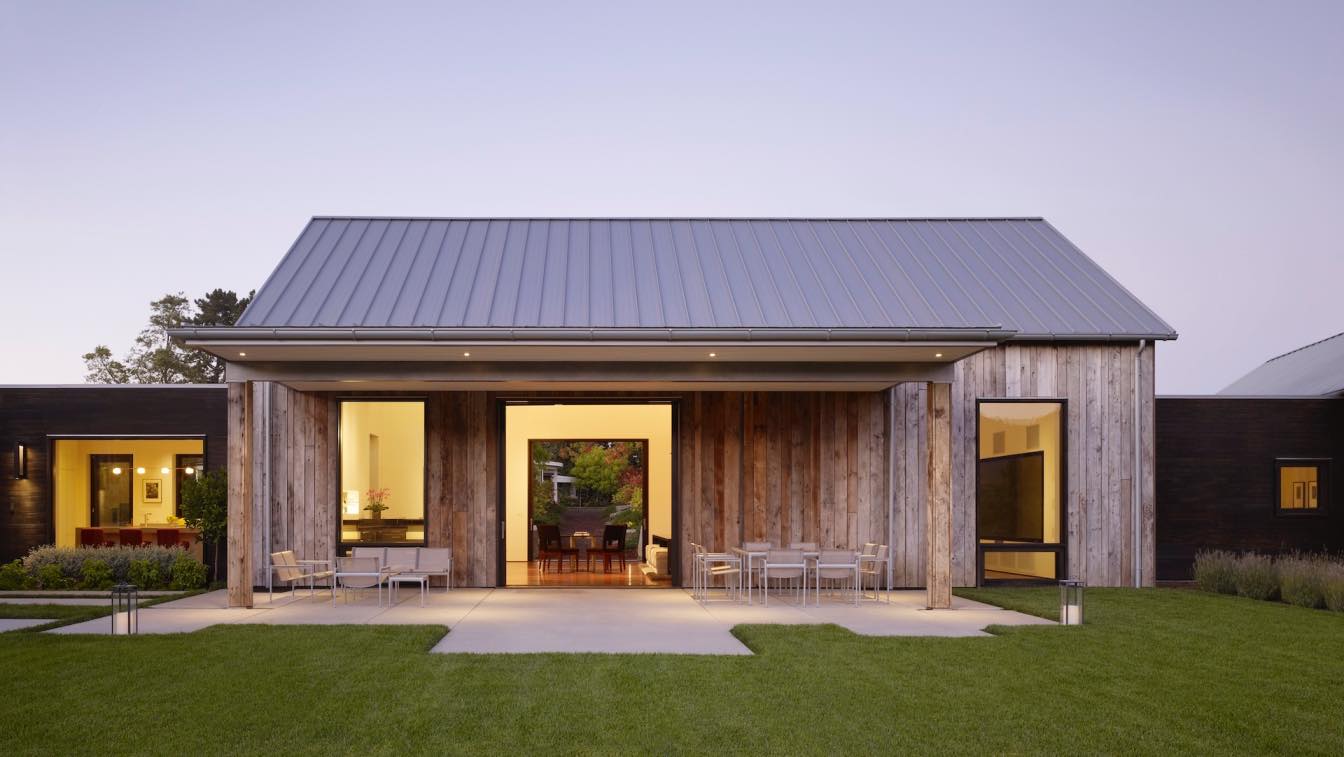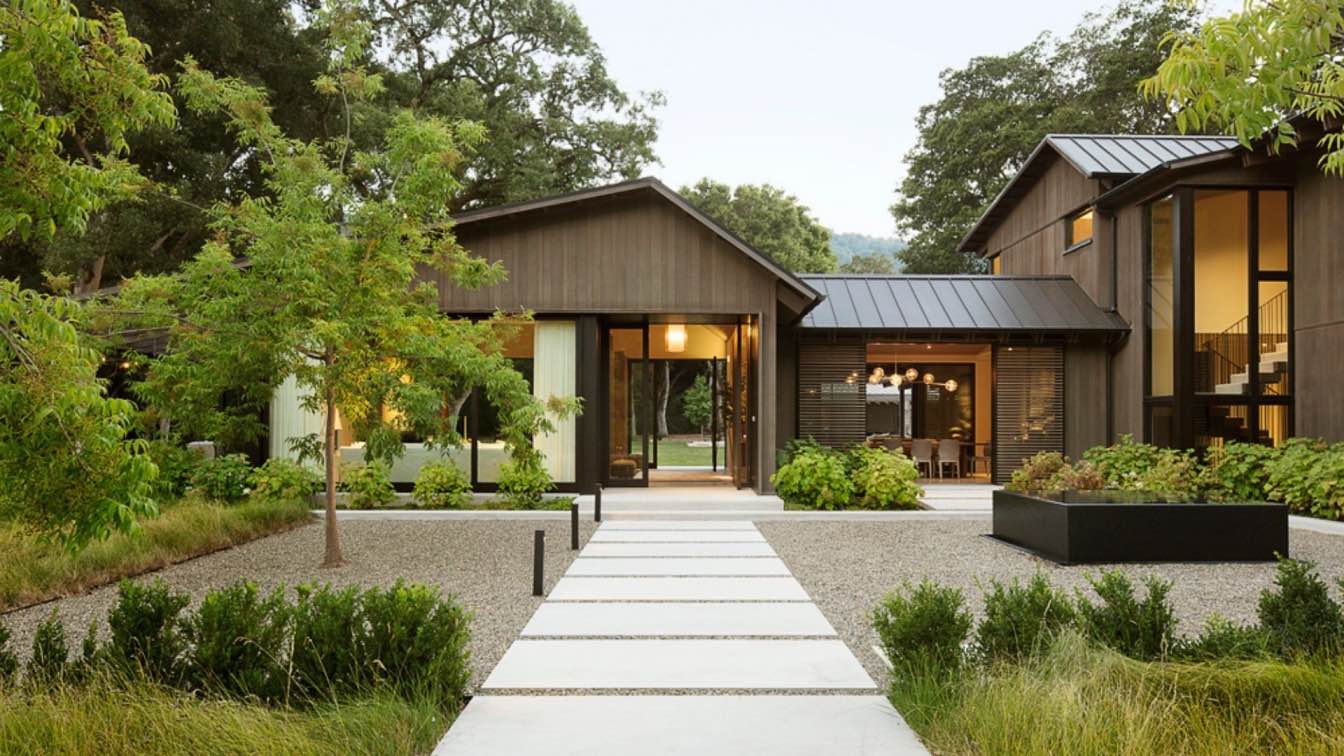Nestled into an east facing bluff of the Tiburon Peninsula, the two-story residence provides sweeping views of San Francisco Bay while acting as a natural buffer from the road and neighboring houses. Inspired by the client’s appreciation for art and nature, the residence incorporates bold architectural features that convey the element of surprise t...
Project name
Tiburon Bay View Residence
Architecture firm
Walker Warner Architects
Location
Marin County, California
Design team
Brooks Walker, Principal. Anne Griffes, Project Manager. Anja Hämäläinen, Job Captain
Interior design
NICOLEHOLLIS
Landscape
SCDA and Strata Landscape Architecture
Lighting
Eric Johnson Associates
Construction
Van Acker Construction
Material
Concrete, Wood, Glass, Steel
Typology
Residential › House
The Portola Valley Barn is a dynamic space, separate from an existing main residence, designed for large-scale entertaining as well as relaxation. Reminiscent of the tin-roofed, weathered rural vernacular of the picturesque surroundings, the compound comprises three primary structures—a spacious home office, a home theater and a luxurious guest sui...
Project name
Portola Valley Barn
Architecture firm
Walker Warner Architects
Location
Portola Valley, California, USA
Photography
Matthew Millman
Principal architect
Greg Warner
Design team
Greg Warner, Thomas Clapper, Dan Hruby, Brian Lang, Mark McPhie
Collaborators
Cabinetry Design: NorthStar WoodWorks
Interior design
Selby House Ltd.
Landscape
Janell Denler Hobart Gardens
Lighting
Eric Johnson Associates
Construction
Gentry Construction Inc.
Material
Wood, Glass, Stone, Metal
Typology
Residential › House
Located in a magnificent, park-like setting filled with mature, 80-foot-tall oak trees, this residence meets the clients’ desire for a family home that is casual, stylish, functional, and adaptable. Flexible indoor and outdoor spaces allow for the use and enjoyment of the site in its entirety, both house and grounds.
Project name
Oak Woodland Residence
Architecture firm
Walker Warner Architects
Location
San Francisco Bay Area, California, USA
Photography
Matthew Millman Photography
Design team
Mike McCabe, Lead Principal; Greg Warner, Principal; John Pierson, Senior Project Manager; Rob Campodonico, Job Captain
Interior design
ODADA , David Oldroyd (ODADA project team)
Lighting
Eric Johnson Associates
Construction
Redhorse Constructors
Material
Wood, Concrete, Stone, Glass, Metal
Typology
Residential › House




