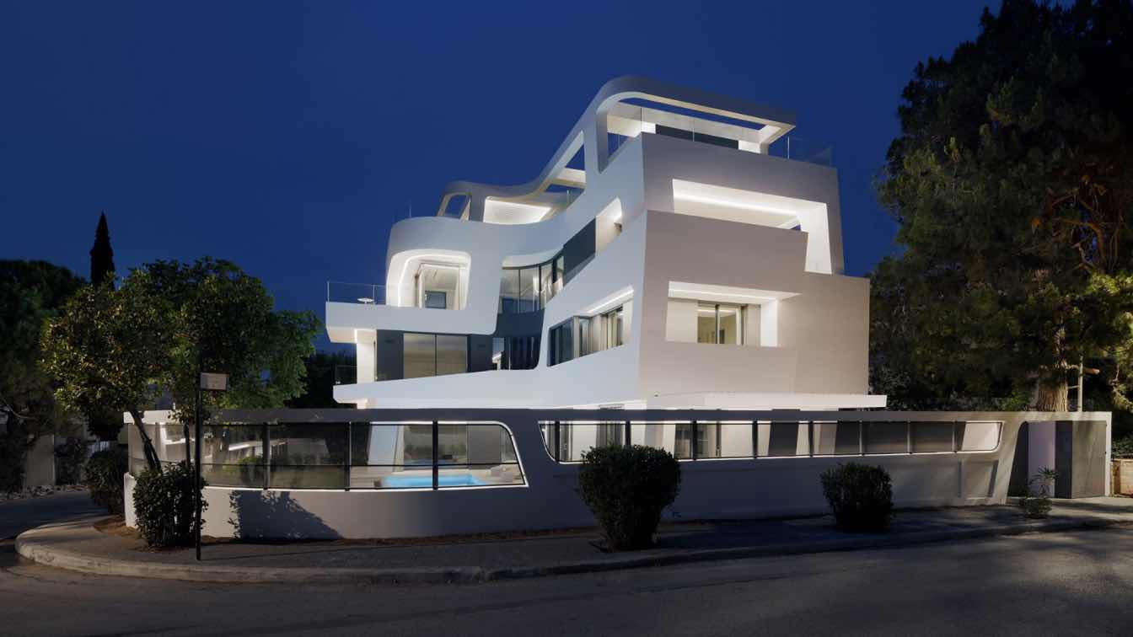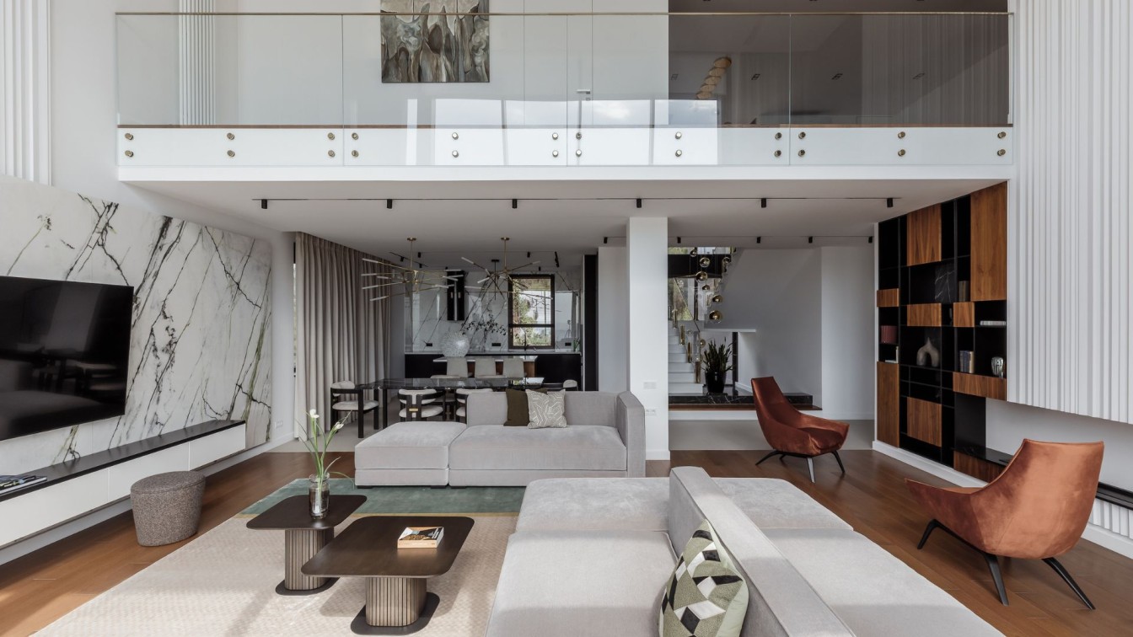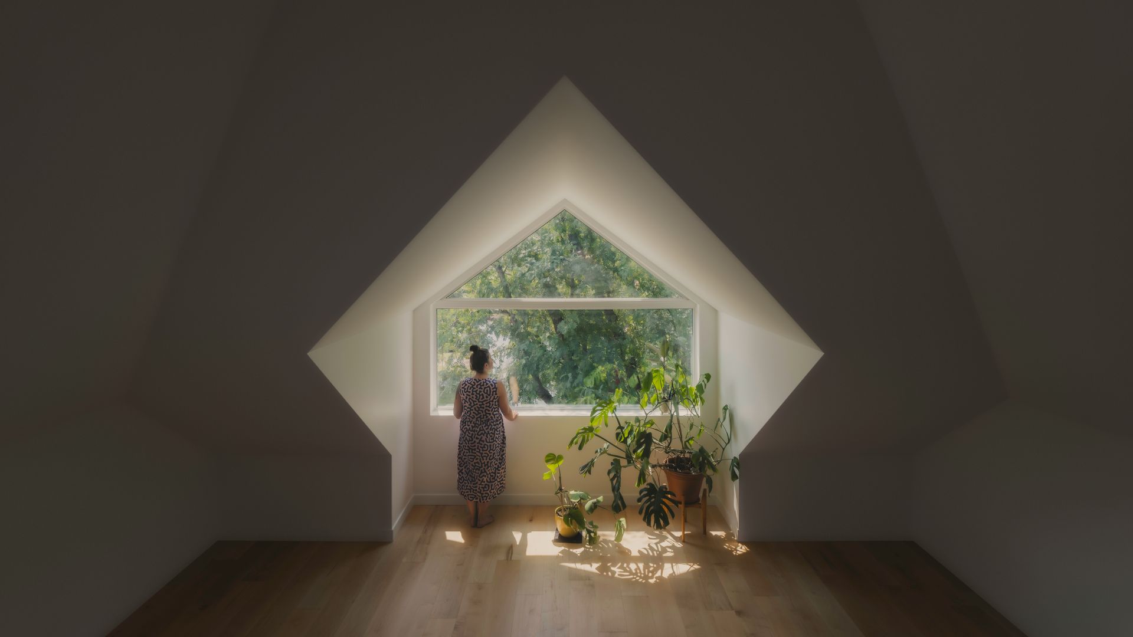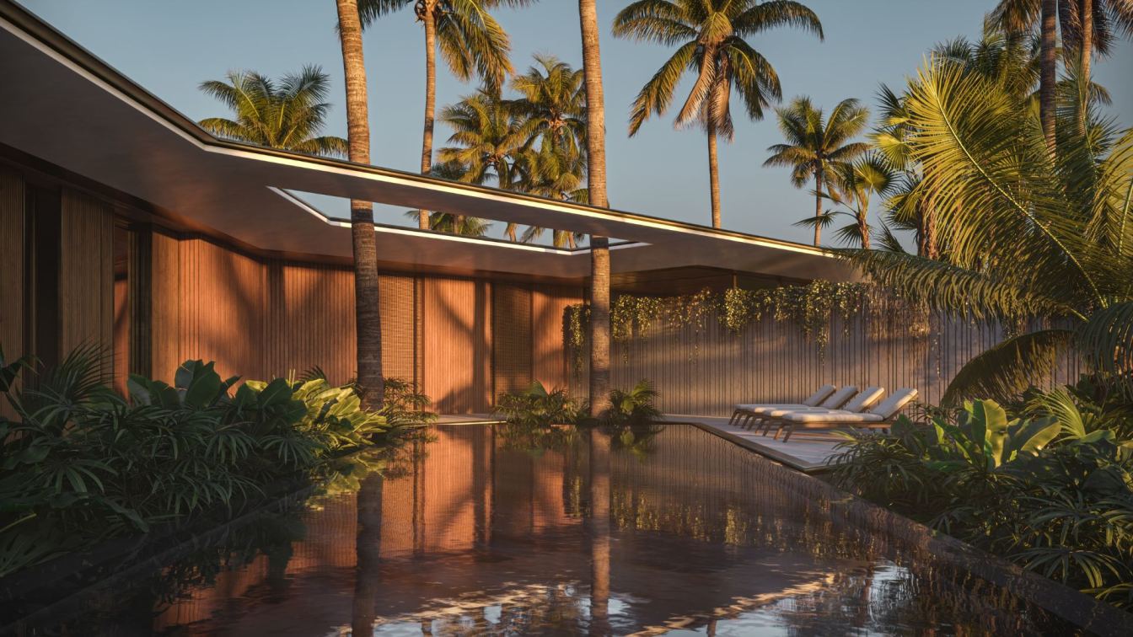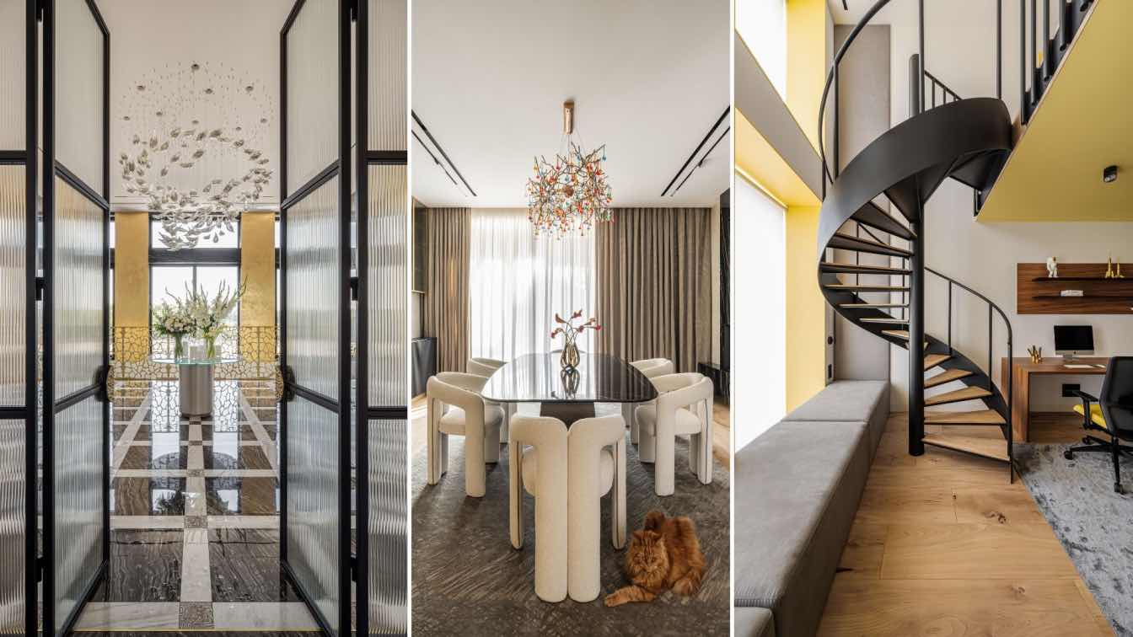Direction Architects: House Symbiosis is a double residency, designed to accommodate two sibling families seeking to foster close bonds while preserving individual privacy. The house responds to the evolving demands of contemporary living, emphasizing familial bonds and offering a nuanced balance between communal and individual living.
The primary challenge involved navigating the delicate equilibrium between privacy and socialization for the two families. Architectural experimentation with geometry, spatial orientation, facades and volumetric massing address this challenge. The project's emphasis on internal circulation drove the design process, adopting a sculptural tectonic approach reflected in the volumetric massing of the final structure. The resulting curvilinear formal language imparts a sense of dynamism and motion to the living spaces.
The house is located at the rear of a corner plot, forming an L shape in plan, leaving the front part as open space. Spatial organization is guided by internal horizontal and vertical circulation, with sequential layouts aligning spaces based on functional dependence. The residences, while appearing to move in opposite directions, share a continuous formal language within a single building mass.
In terms of organization, the ground floor and southeast part of the first floor constitute one residence, while the northwest part of the first floor and the entire second floor belong to the other. Outdoor areas are allocated accordingly, with the garden and swimming pool assigned to the lower residence, and a green roof with panoramic views designated for the upper residence. Communal facilities include parking and independent storage spaces on the basement level.

The volumetric displacement of facades generates balconies and cantilevers, strategically limiting visual contact between interiors and creating secluded outdoor spaces. A sculptural ribbon-like geometry on the front inner facade creates an impression of a moving structure.
Aligned with principles of green design, the project prioritizes sustainability by optimizing building orientation to maximize sunlight exposure. Its green roof in combination with the garden, accounting for 75% of the overall site coverage, reflects a commitment to environmentally conscious practices. The building utilizes renewable energy sources, incorporating geothermal energy for heating and cooling, along with photovoltaics to balance electricity consumption.
House Symbiosis distinguishes itself by introducing an architectural interplay between motion and static elements. It caters to the cultural context of Greek families desiring close proximity for their children while addressing the shifting paradigms of post-pandemic residential preferences. Its innovative design redefines the conventional understanding of a double residency, offering an architecture that harmonizes private and shared spaces, thereby fostering enduring connections.

What was the brief?
In a fast paced ever changing world, what matters most is spending more time with the people that we care about. The main scope of the brief was to create a new typology for a double residency to house two sibling families, that want to spend more time together, while in the same time maintain their own private spaces. As a result, House Symbiosis, was born.
What were the key challenges?
To create a balance between privacy and socialization for the two families. In order to achieve this the project experimented with intricate geometries, spatial orientation, various openings and voluemtric massing on the facades.
How is the project unique?
House Symbiosis, creates an architectural game between motion and static. The project gives the impression of heading towards two opposite directions.





























