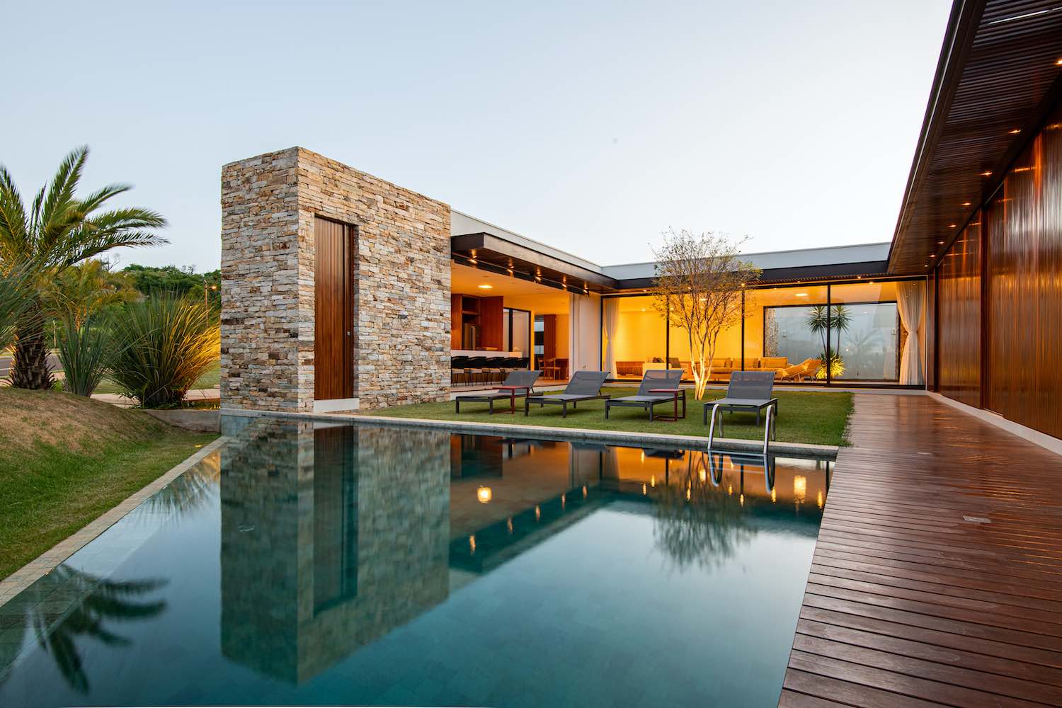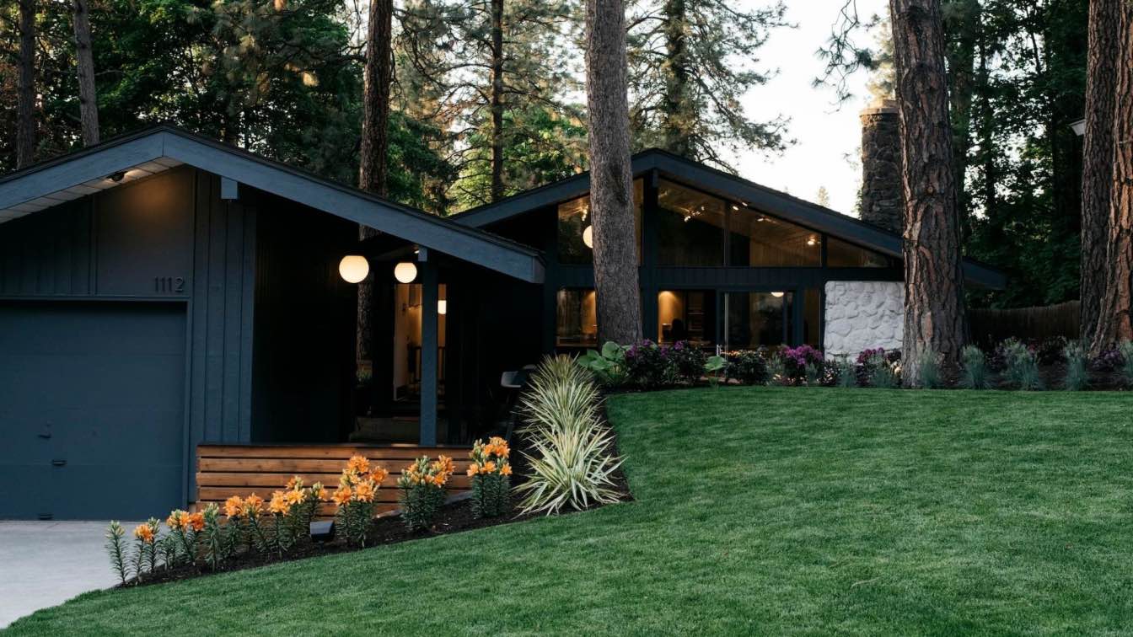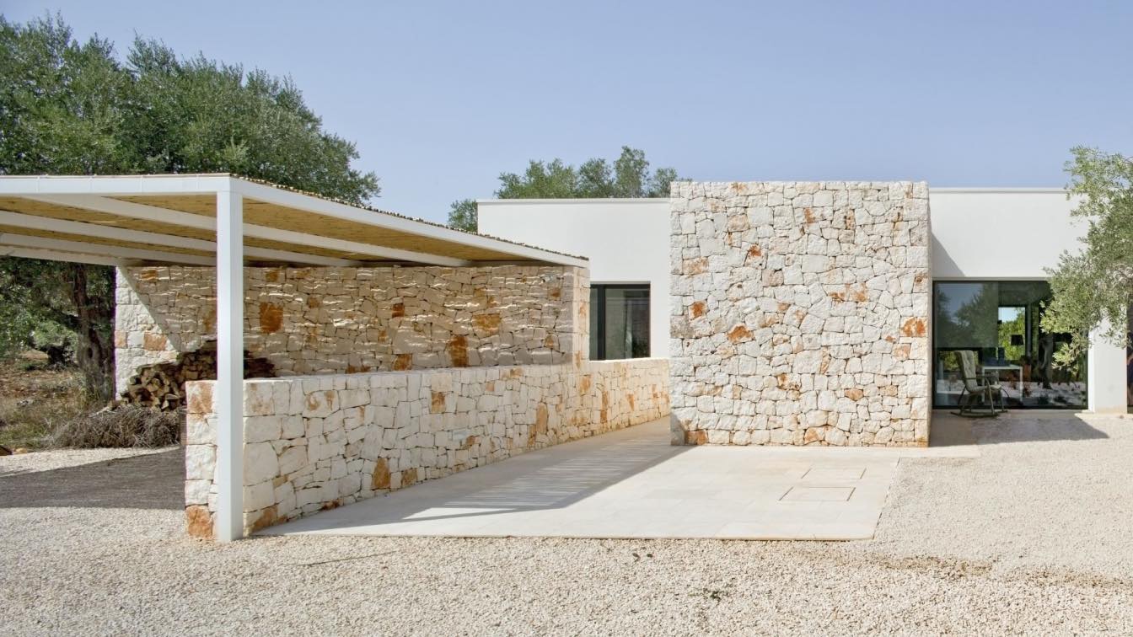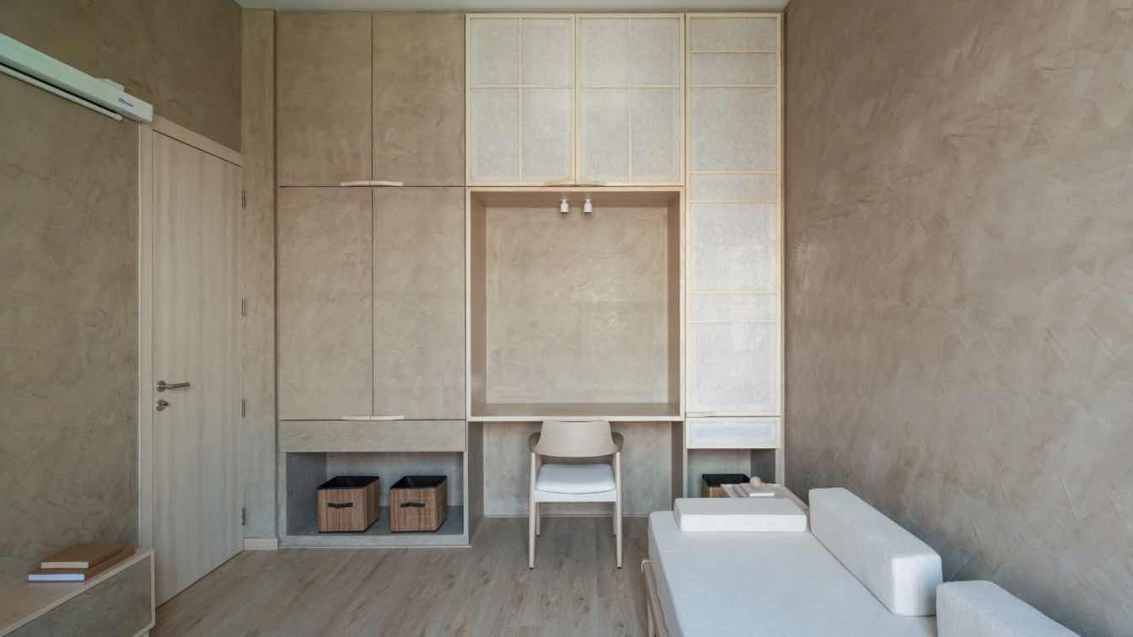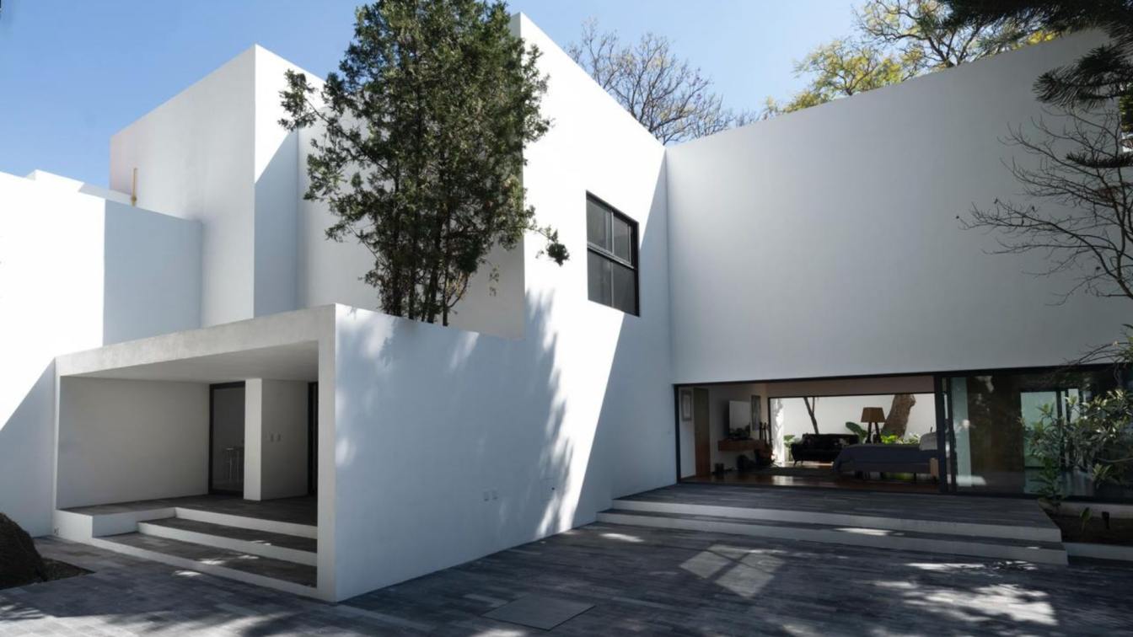The São Paulo-based architecture and engineering office lb+mr led by Mila Ricetti has designed ''Casa KT'' a single-family home that is located in Condomínio Damha Golf, São Carlos, São Paulo, Brazil.
Project description by the architects:
The unconventional shape of the building land plus the required six-meter strip retreat along to the street guided the project implementation. The house was designed from clear volumes, natural materials, seeking cross ventilation, natural lighting and a delicate fit into the building site.
Designed for a young couple and their children, the project's premise was to guarantee full visual domain, the house develops around a central courtyard connecting the three well-defined wings: service, social and intimate, which all open completely to the central courtyard, allowing the house to be fully connected. Wooden brises and glass panels allow optional isolation and privacy when desired.
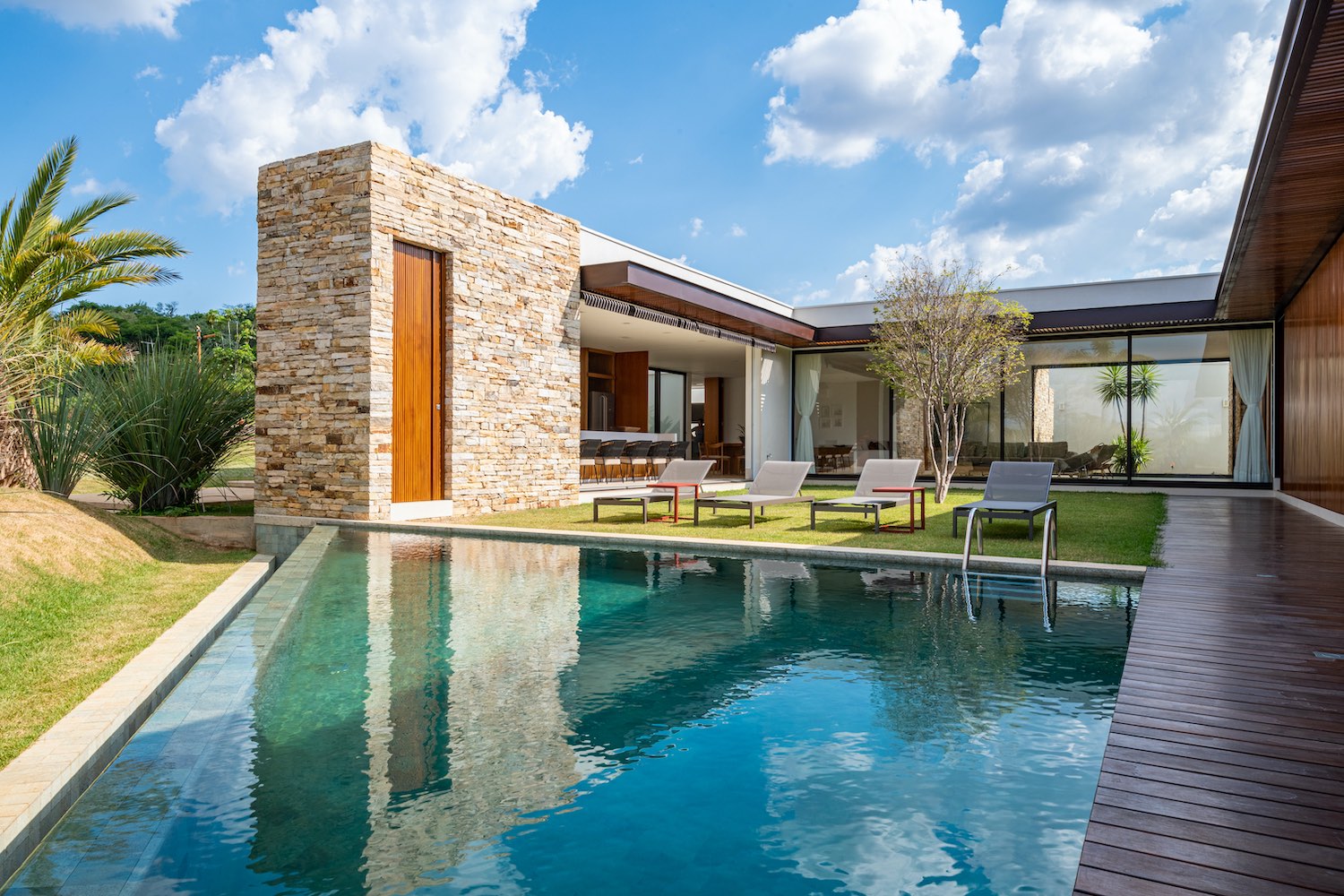 image © Favaro Junior
image © Favaro Junior
The six-meter strip retreat works as an extension of the central courtyard, following the same concept that led the entire project, granting visual connection to the whole design, whilst keeping the resident's privacy by the subtle use of dense vegetation and ground elevation.
 Ground Floor Plan
Ground Floor Plan
 image © Favaro Junior
image © Favaro Junior
 image © Favaro Junior
image © Favaro Junior
 image © Favaro Junior
image © Favaro Junior
 image © Favaro Junior
image © Favaro Junior
 image © Favaro Junior
image © Favaro Junior
 image © Favaro Junior
image © Favaro Junior
 image © Favaro Junior
image © Favaro Junior
 image © Favaro Junior
image © Favaro Junior
 image © Favaro Junior
image © Favaro Junior
 image © Favaro Junior
image © Favaro Junior
 image © Favaro Junior
image © Favaro Junior
 image © Favaro Junior
image © Favaro Junior
 image © Favaro Junior
image © Favaro Junior
 image © Favaro Junior
image © Favaro Junior
 image © Favaro Junior
image © Favaro Junior
 image © Favaro Junior
image © Favaro Junior
 image © Favaro Junior
image © Favaro Junior
 image © Favaro Junior
image © Favaro Junior
 image © Favaro Junior
image © Favaro Junior
 image © Favaro Junior
image © Favaro Junior
 image © Favaro Junior
image © Favaro Junior
 image © Favaro Junior
image © Favaro Junior
 image © Favaro Junior
image © Favaro Junior
 image © Favaro Junior
image © Favaro Junior
 image © Favaro Junior
image © Favaro Junior
 image © Favaro Junior
image © Favaro Junior
 Roof floor plan
Roof floor plan
 Sections
Sections
 Elevations
Elevations
Project name: Casa KT
Architecture firm: lb+mr
Lead architect: Mila Ricetti
Location: Condomínio Damha Golf, São Carlos, São Paulo, Brazil
Year: 2018
Area: 427 m²
Design Team: Daniele Giacomeli, EloisaZaccarelli , Fernada S. Moura, Analee Sasso, Beatriz Mega, Corina Munte
Engeneering: Capaz Construtora
Structural engineer: Ana Cristina Fernandez
Landscaping designer: Thuttiverde Paisagismo
Lighting: Jabu Engenharia Elétrica
Photography: Favaro Junior

