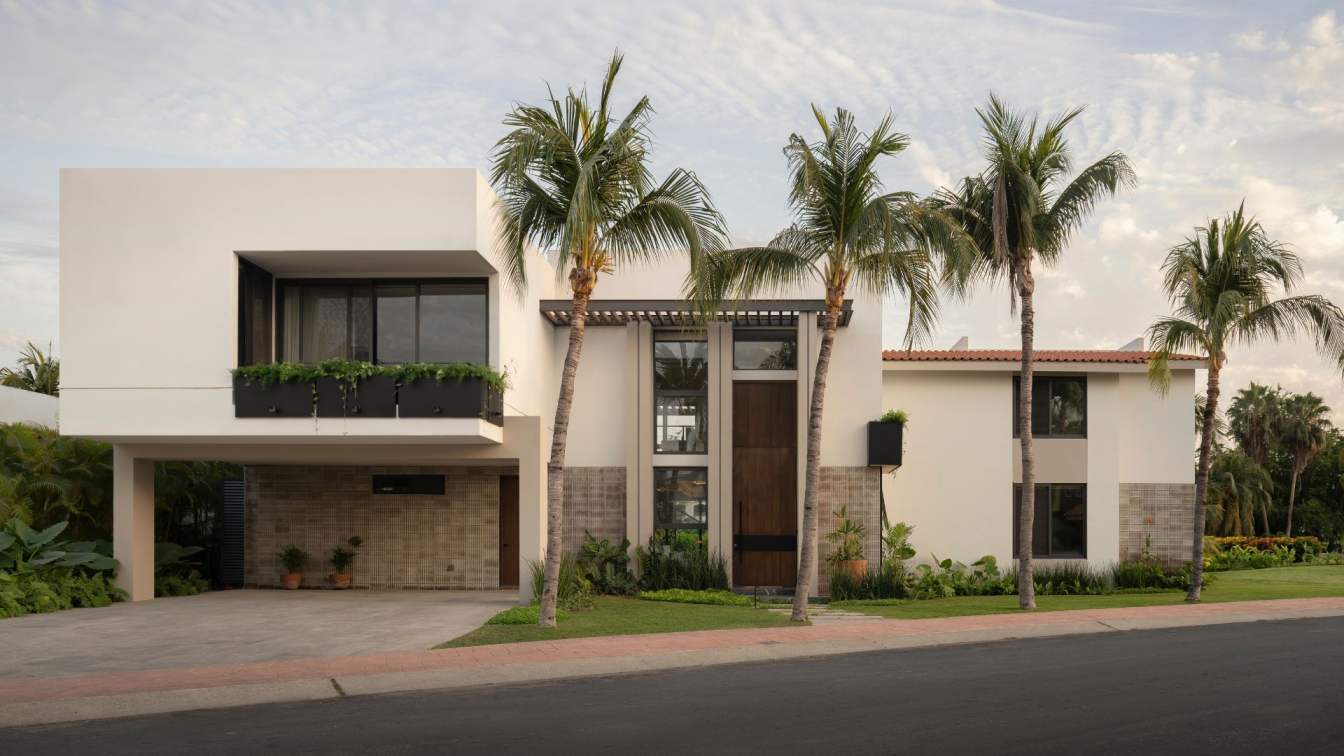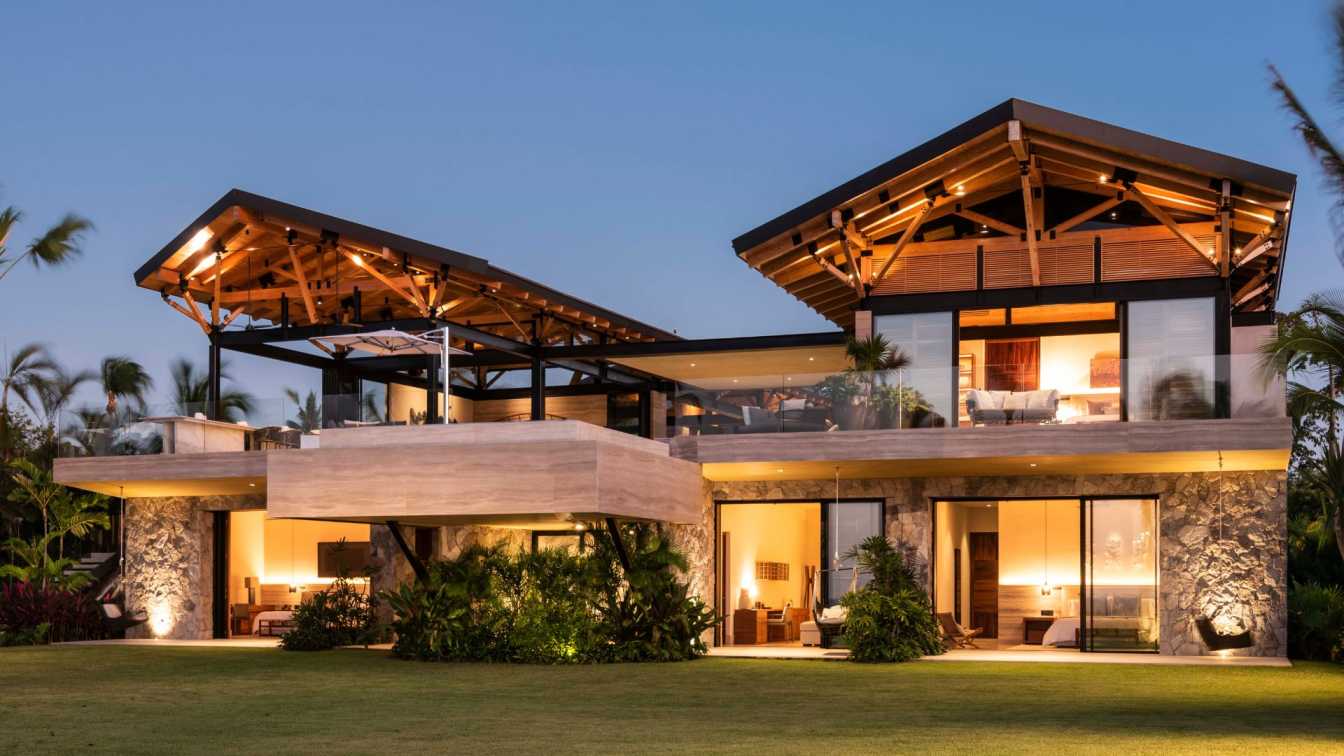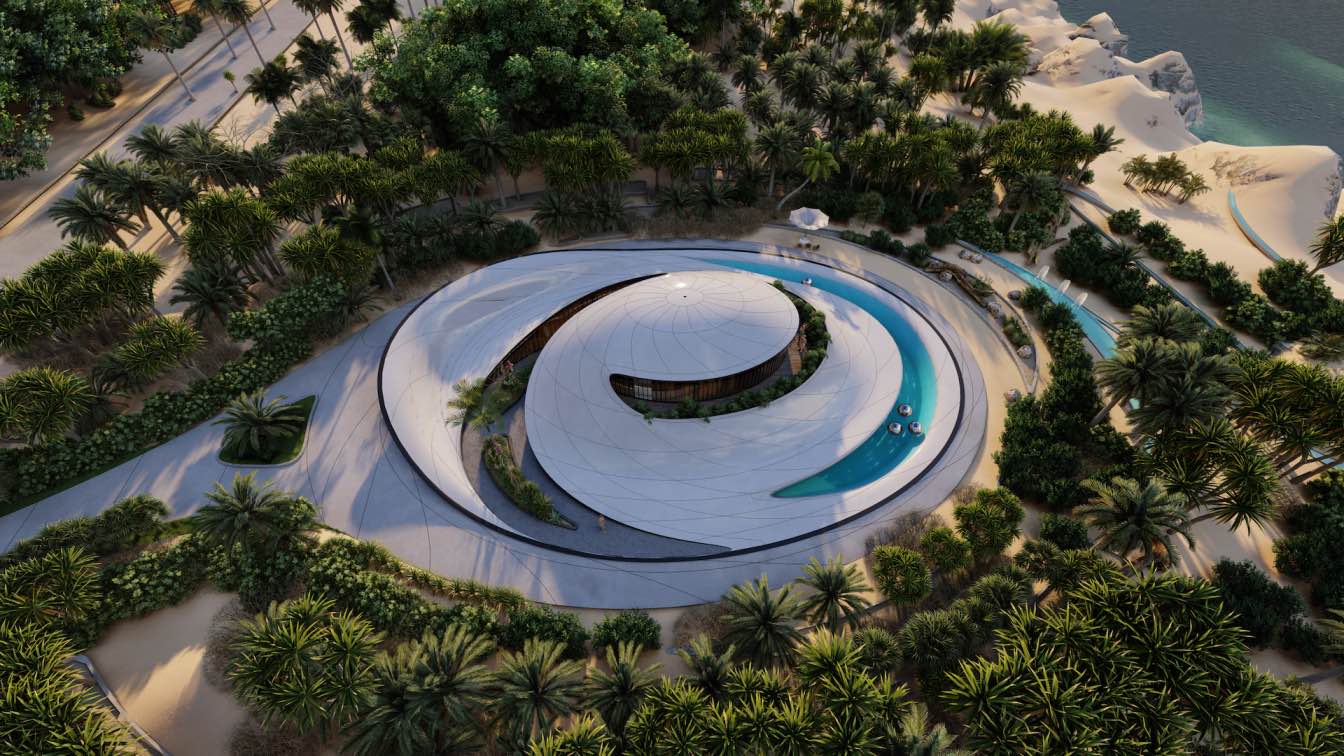Located in the Riviera Nayarit, Villa El Tigre - Bienaventurado is conceived as a family retreat that celebrates the harmony between art, architecture, and the natural environment. This project seamlessly blends the richness of the region’s traditional design with a deeply personal approach inspired by visual arts, sculpture, painting, interior des...
Project name
Villa El Tigre - Bienaventurado
Architecture firm
Araujo Galvan Arquitectos
Location
Riviera Nayarit, Mexico
Principal architect
Fernanda Galvan, Daniel Araujo
Design team
Fernanda Galvan, Daniel Araujo
Interior design
Carmen Soto Borbon
Landscape
Araujo Galvan Arquitectos & Carmen Soto Borbon
Visualization
Araujo Galvan Arquitectos
Tools used
AutoCAD, SketchUp, Lumion Pro, Adobe Photoshop, D5 Render
Construction
Araujo Galvan Arquitectos
Material
Polished concrete, parota wood, Masonry walls, Walnut Wood, Aluminum
Typology
Residential › House
Casa Riviera Nayarit is a luxury residential project located in the Riviera Nayarit, on the western coast of the Mexican Pacific. This region has become one of the most important and fastest-growing tourist destinations in Mexico due to its over 320 km of untouched coastline with numerous coastal towns.
Project name
Casa Riviera Nayarit
Architecture firm
Legorreta & Alonso
Location
Riviera Nayarit, Mexico
Photography
Michael Calderwood
Principal architect
Santiago Legorreta, Ramon Alonso
Design team
Diego Serrano, Diego Mateos, Rommel Jimenez, Javier Espinoza
Collaborators
Roof Structure: MCC Construcción Consultoria
Interior design
Uribe Krayer; Interior design team: Ofelia Uribe, Erica Krayer
Built area
Built up area: 1480 m² (15930 ft²)
Site area
3,700 m² (39,000 ft²)
Landscape
Legorreta & Alonso + Del Real Viveros
Lighting
Uribe Krayer + Bidisa Vallarta
Supervision
Constructores de Vallarta
Construction
Stone Contractors
Material
concrete, glass, wood, stone, brick, steel, marble, bamboo
Typology
Residential › House
Located in Riviera Nayarit this particular house takes its environment as a inspiration for explore the funcionalism radial and created cozy interiors.
Architecture firm
GAS Architectures
Location
Riviera Nayarit, Mexico
Tools used
Rhinoceros 3D, Grasshoper, Lumion, Adobe After Effects
Principal architect
Germán Sandoval
Design team
Kesia Devallentier, Germán Sandoval
Typology
Residential › House




