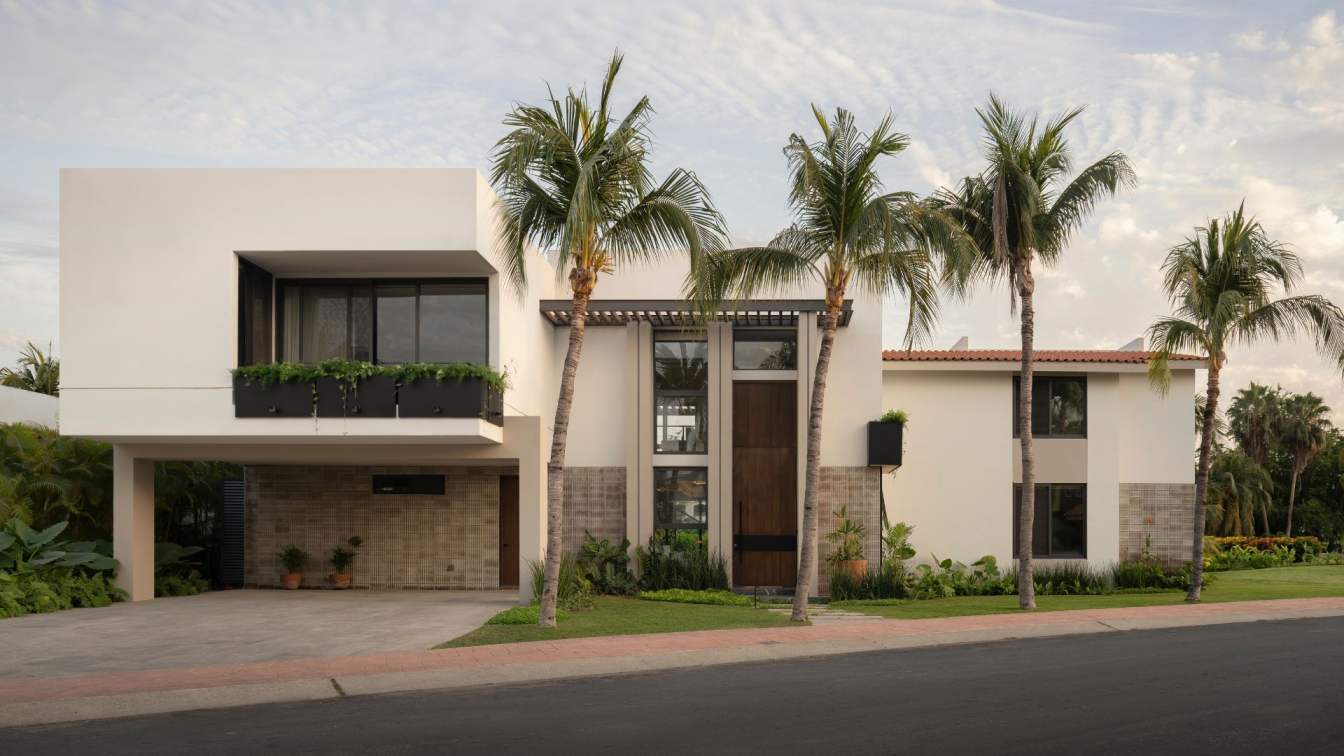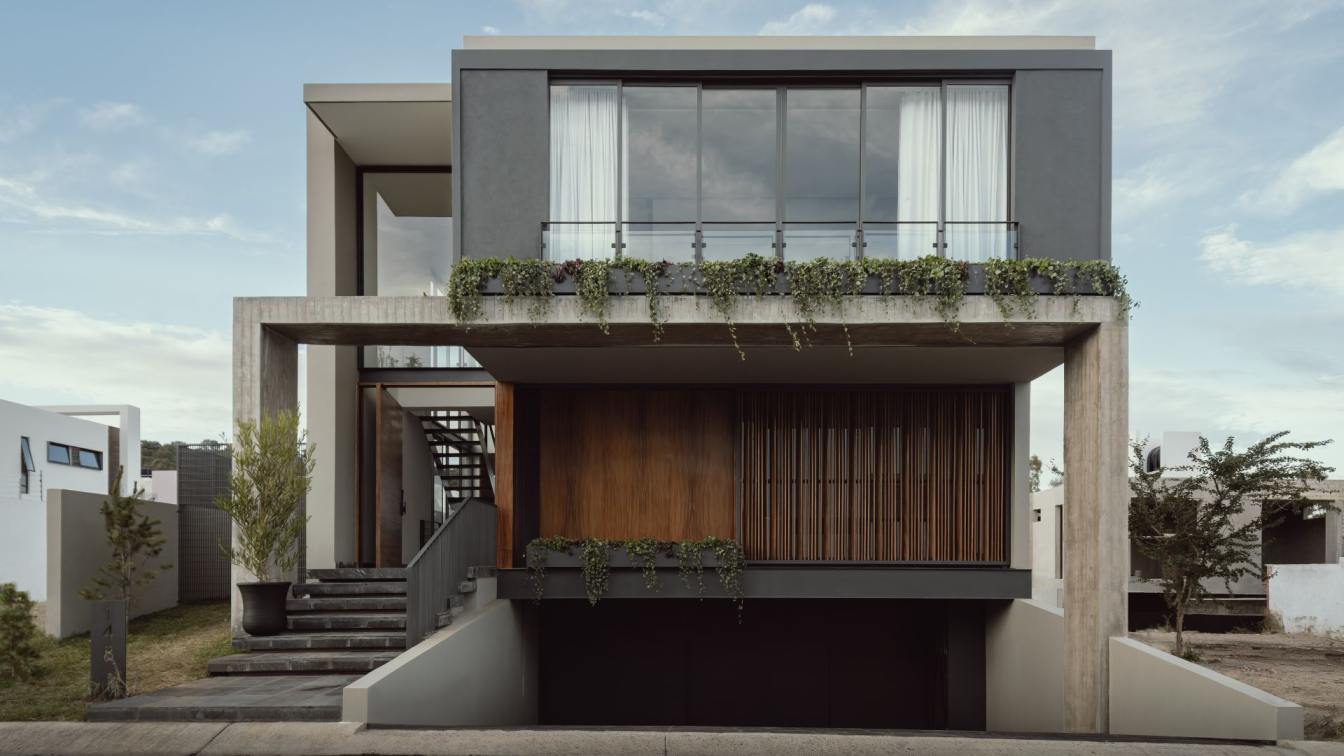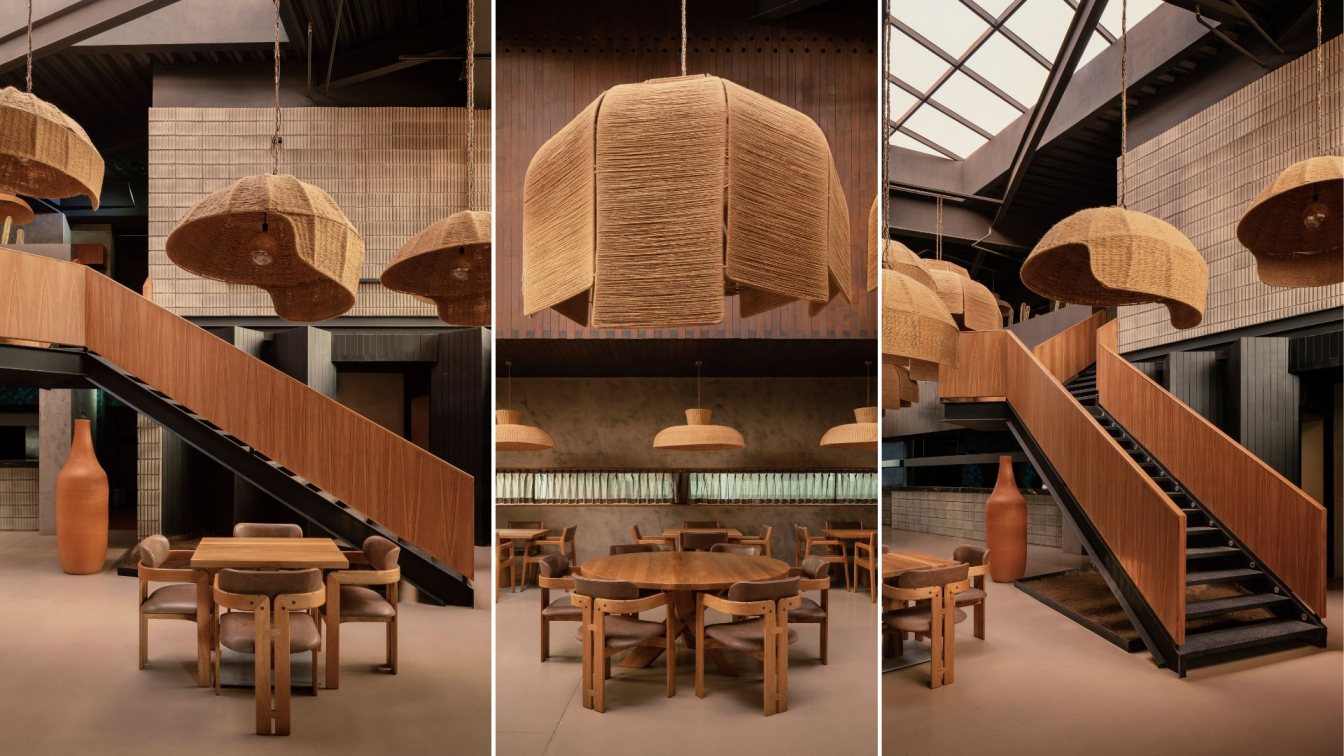Located in the Riviera Nayarit, Villa El Tigre - Bienaventurado is conceived as a family retreat that celebrates the harmony between art, architecture, and the natural environment. This project seamlessly blends the richness of the region’s traditional design with a deeply personal approach inspired by visual arts, sculpture, painting, interior des...
Project name
Villa El Tigre - Bienaventurado
Architecture firm
Araujo Galvan Arquitectos
Location
Riviera Nayarit, Mexico
Principal architect
Fernanda Galvan, Daniel Araujo
Design team
Fernanda Galvan, Daniel Araujo
Interior design
Carmen Soto Borbon
Landscape
Araujo Galvan Arquitectos & Carmen Soto Borbon
Visualization
Araujo Galvan Arquitectos
Tools used
AutoCAD, SketchUp, Lumion Pro, Adobe Photoshop, D5 Render
Construction
Araujo Galvan Arquitectos
Material
Polished concrete, parota wood, Masonry walls, Walnut Wood, Aluminum
Typology
Residential › House
Casa Robles emerges as a testament to the harmony between family life and work, blending contemporary design with the natural beauty of its surroundings to create a home that inspires and embraces. Located on an orthogonal plot on the outskirts of Guadalajara, Casa Robles stands as a family retreat that seamlessly integrates daily activities and wo...
Architecture firm
Araujo Galvan Arquitectos
Location
Zapopan, Jalisco, Mexico
Principal architect
Fernanda Galvan & Daniel Araujo
Design team
Fernanda Galvan, Daniel Araujo, Lizette Diaz, Antonio Jarquín
Interior design
Lizette Diaz
Landscape
Nakawe Paisajismo | Landscaping
Supervision
Ervin Virgen, Saramaria Ibarra
Visualization
Araujo Galvan Arquitectos
Tools used
AutoCAD, SketchUp, Lumion Pro, Adobe Photoshop
Construction
Araujo Galvan Arquitectos
Material
Polished concrete, parota wood, Masonry walls, Walnut Wood, Aluminum, Concrete paver, Galaxy Gray Marble.
Typology
Residential › House
The project is conceived as a reinterpretation of pre-Hispanic Mexican cuisine and an architecture that seeks to make flavors the protagonists of the space. The essence of the project is reminiscent of pre-Hispanic architecture, the staircase access, the sensitivity produced by textures, the management of geometric games within the space, the exper...
Project name
FOLKLORES COCINA DE MÉXICO
Architecture firm
Araujo Galvan Arquitectos
Location
Guadalajara, Jalisco, Mexico
Principal architect
Fernanda Galvan, Daniel Araujo
Design team
Fernanda Galvan, Daniel Araujo
Interior design
Fernanda Galvan
Collaborators
Antonio Jarquin, Lizzete Diaz, Saramaria Ibarra, Jesalis Machuca, Jaime Muñoz, Araceli Velez
Construction
Araujo Galvan Arquitectos
Landscape
Nakawe Paisajismo | Landscaping
Supervision
Daniel Araujo
Material
Polished concrete, parota wood, Masonry walls, Walnut Wood, Aluminum, Concrete paver.
Visualization
Araujo Galvan Arquitectos
Tools used
AutoCAD, SketchUp, Lumion Pro, Adobe Photoshop
Typology
Hospitality › Restaurant




