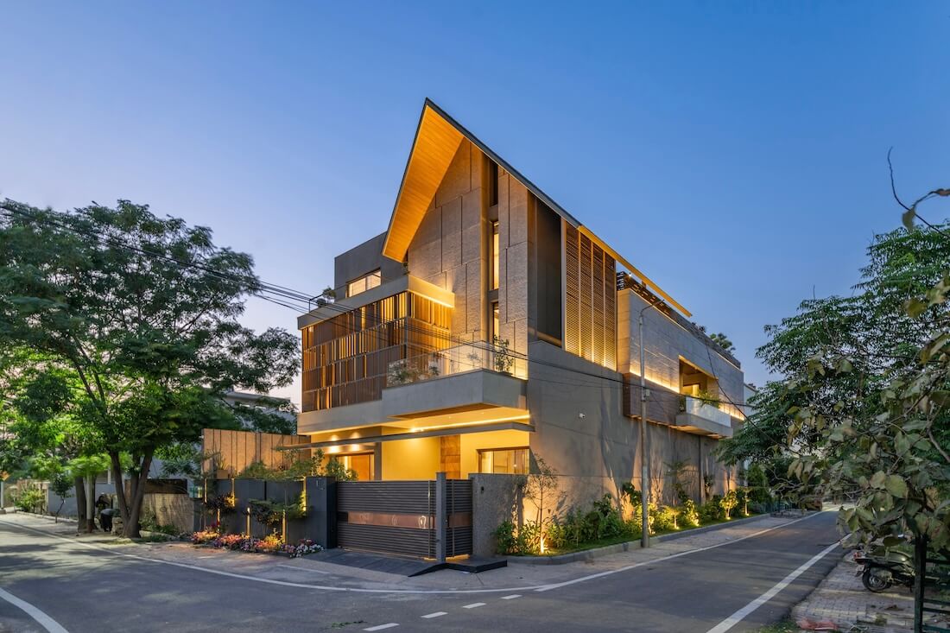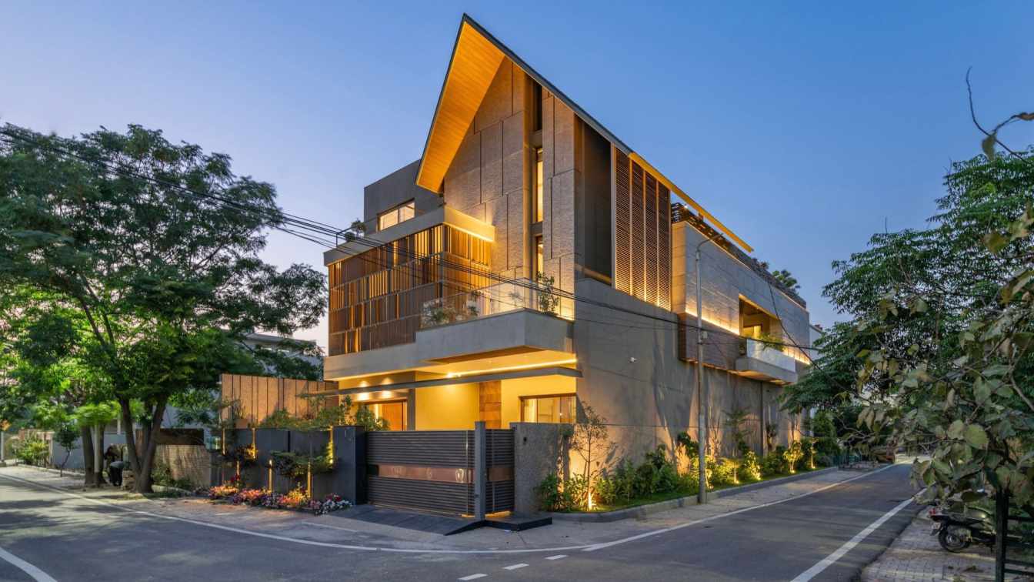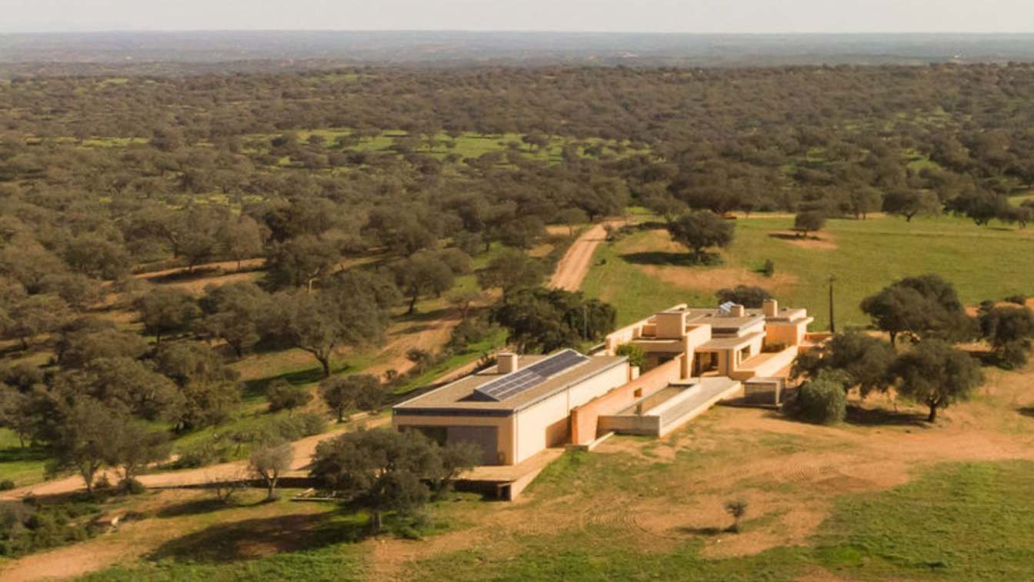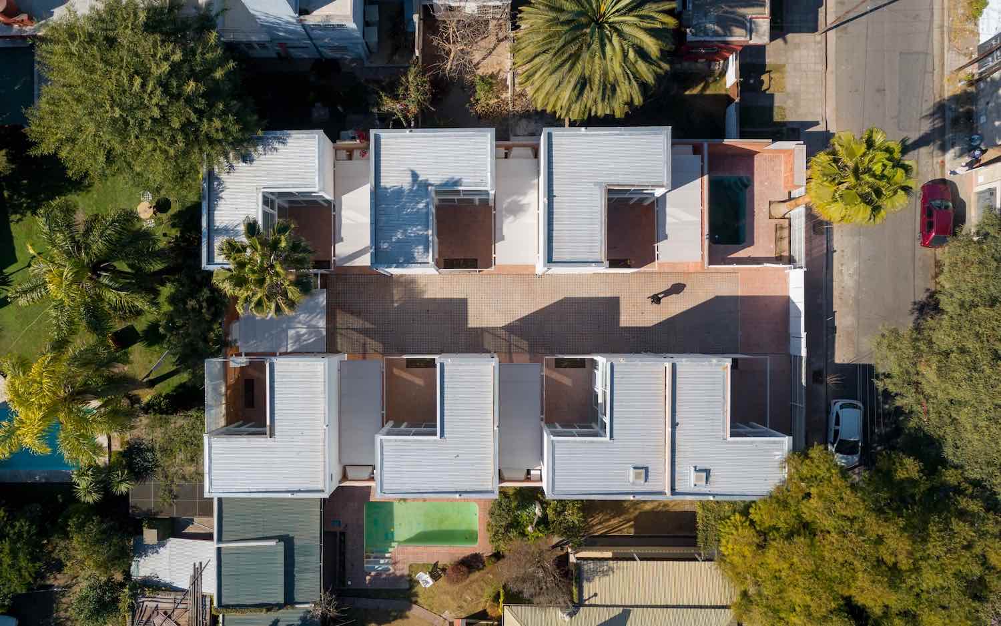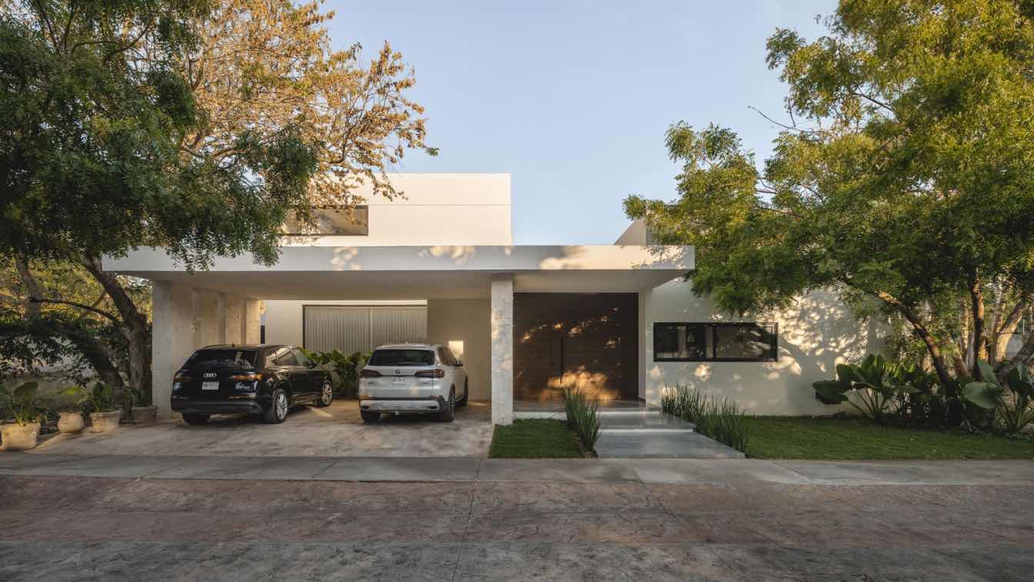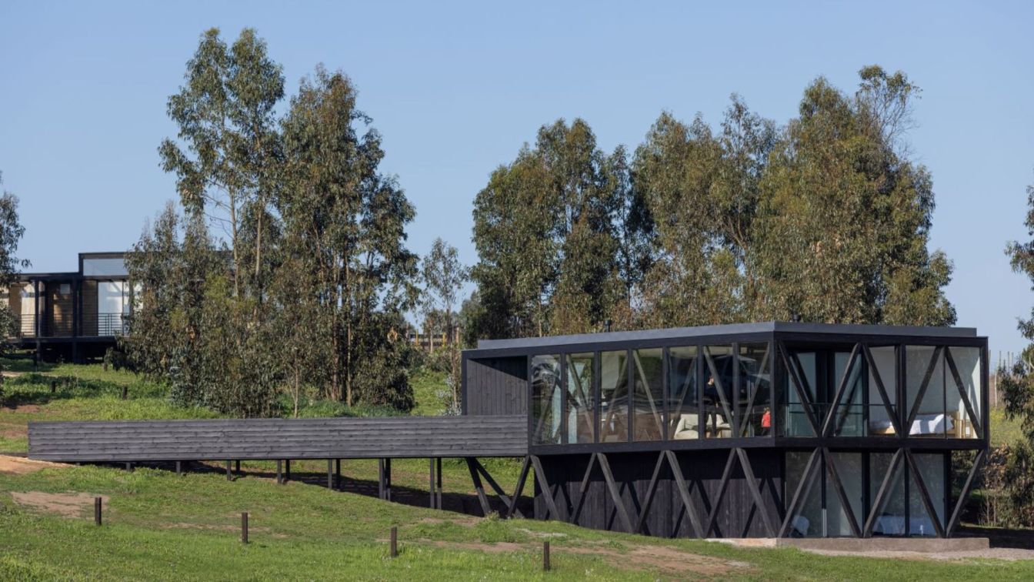Interspazio Design Consultants: Introducing "Tropical Retreat" - A Serene Abode of Modern Luxury. Experience the perfect blend of tranquility and modern luxury with "Tropical Retreat", a residential project designed to create a retreat of tropical appeal amidst the bustling urban landscape. This architectural marvel showcases a double-tapered roof, captivating rotating louvers, and a seamless integration of metal accents, epitomizing a contemporary aesthetic while maintaining a regal touch. From the lavish interiors to the majestic exteriors, every element of "Tropical Retreat" exudes a sense of sophistication and refinement.
Step into the world of "Tropical Retreat" and be greeted by an exquisite floor plan that ensures comfort and style. The project offers exclusive 2-bedroom units, featuring attached dressing rooms and luxurious en-suite bathrooms, providing residents with a private sanctuary. The grand drawing room welcomes you with its opulent ambiance, while the spacious living area serves as a central hub with a staircase leading to the upper floors.
Indulge your culinary passions in the expansive kitchen of "Tropical Retreat," meticulously designed with heavy kitchen segregation, ensuring a seamless workflow and ample storage space. The generous use of metal accents throughout the interior adds a contemporary flair, striking a perfect balance between modernity and regal charm. Embracing the essence of a true oasis, "Tropical Retreat" boasts numerous small yet abundant green open-to-sky courtyards. These refreshing pockets of nature create a serene environment, allowing residents to immerse themselves in the beauty of the outdoors and enjoy a breath of fresh air within their own abode. Additionally, a lift on the ground floor ensures convenient accessibility for all residents.

Venturing to the first floor, you'll discover a haven dedicated to the family's daughter. Connected by a captivating glass bridge, this area leads to an access zone that houses a sophisticated study room. A striking spiral wooden staircase ascends to an upper-level study space, creating a captivating journey that blends elegance and functionality seamlessly. The first floor also encompasses a well-appointed party area, a fully equipped gymnasium for fitness enthusiasts, and open terrace gardens where residents can relax and rejuvenate. The bedrooms on this floor feature personal balconies, offering a private retreat with stunning views.
The third floor of "Tropical Retreat" is thoughtfully designed to accommodate service areas, including Gen-Set areas and other essential facilities. Separate entrances for the servants ensure convenience while preserving the privacy and exclusivity of the main living areas.
"Tropical Retreat" promises a living experience that harmonizes modern comfort with a regal ambiance. Its impeccable craftsmanship, breathtaking architecture, and meticulous attention to detail create an unparalleled environment where residents can indulge in the true essence of luxury. Welcome to "Tropical Retreat," where modernity meets serenity in a sanctuary of refined living.











































