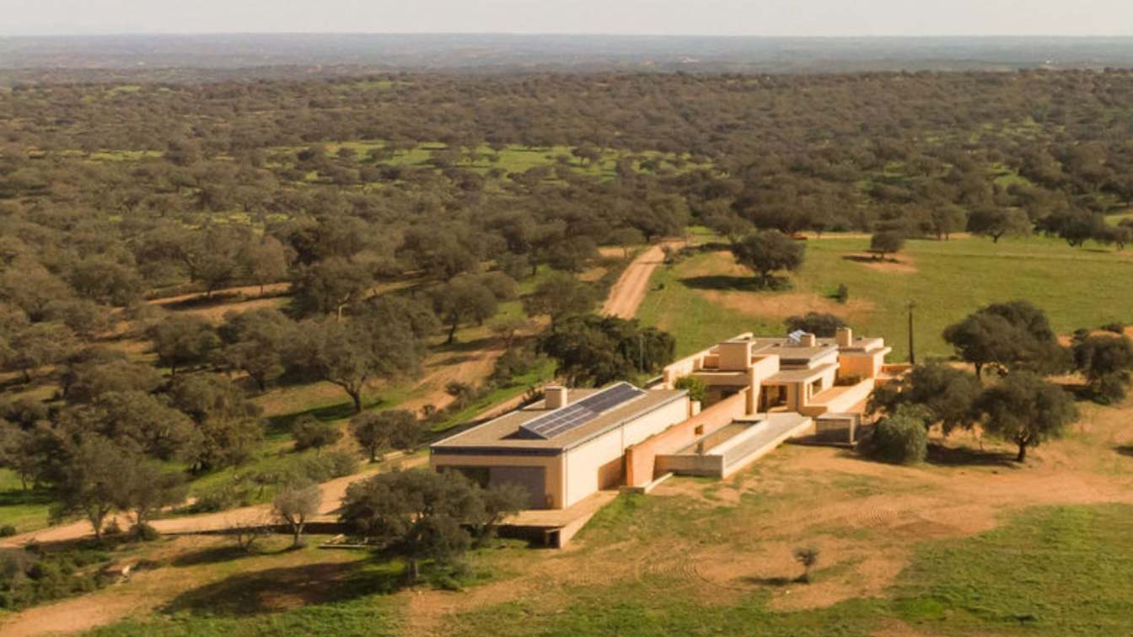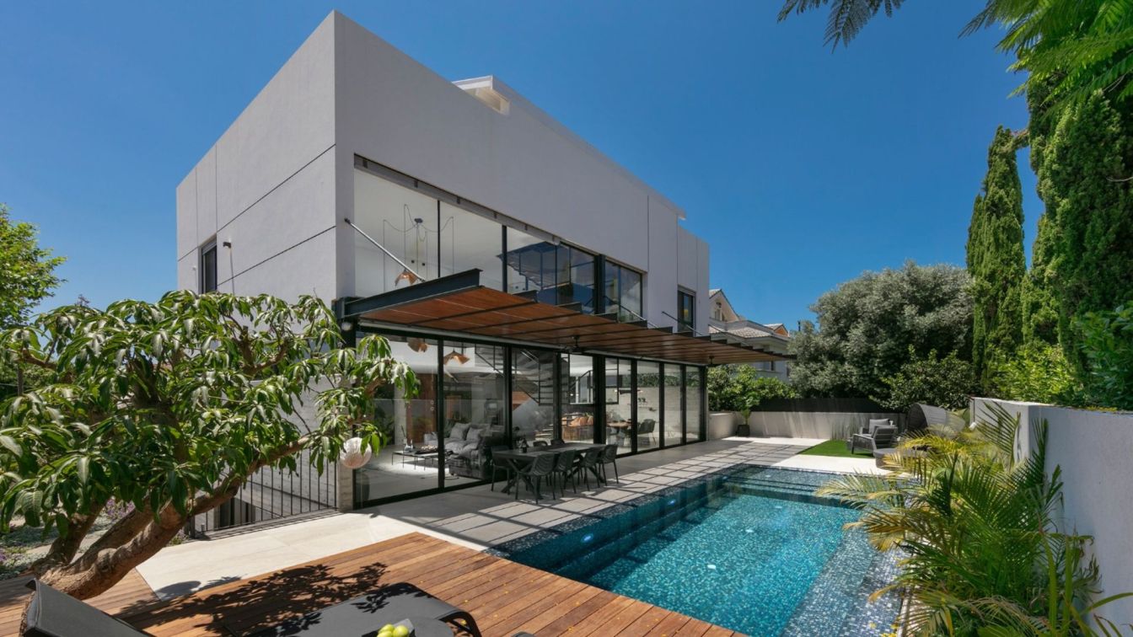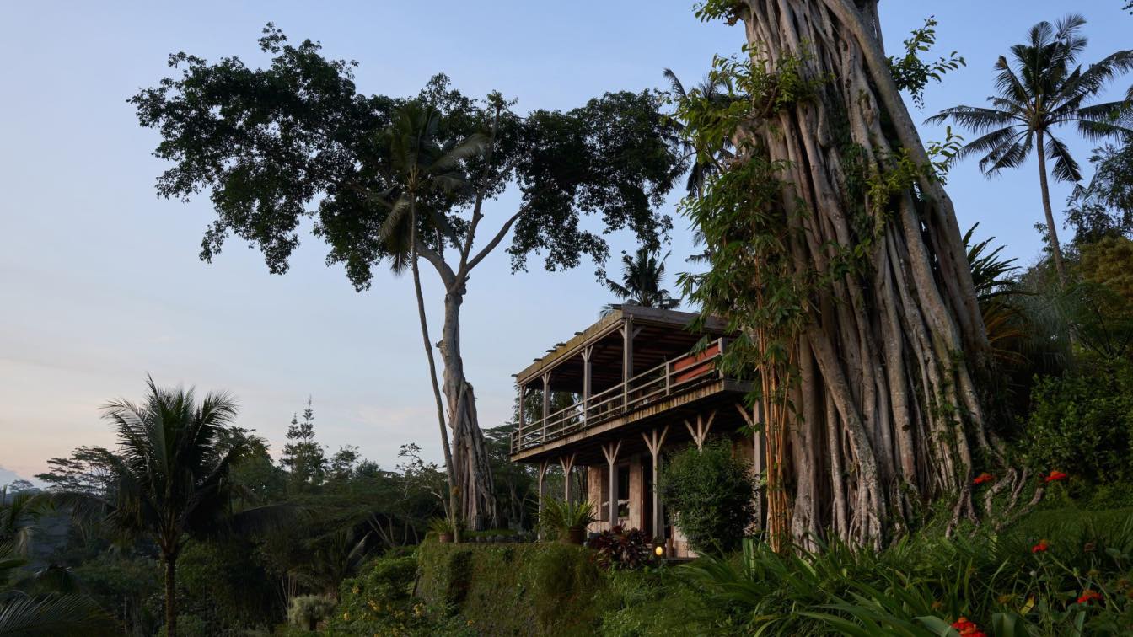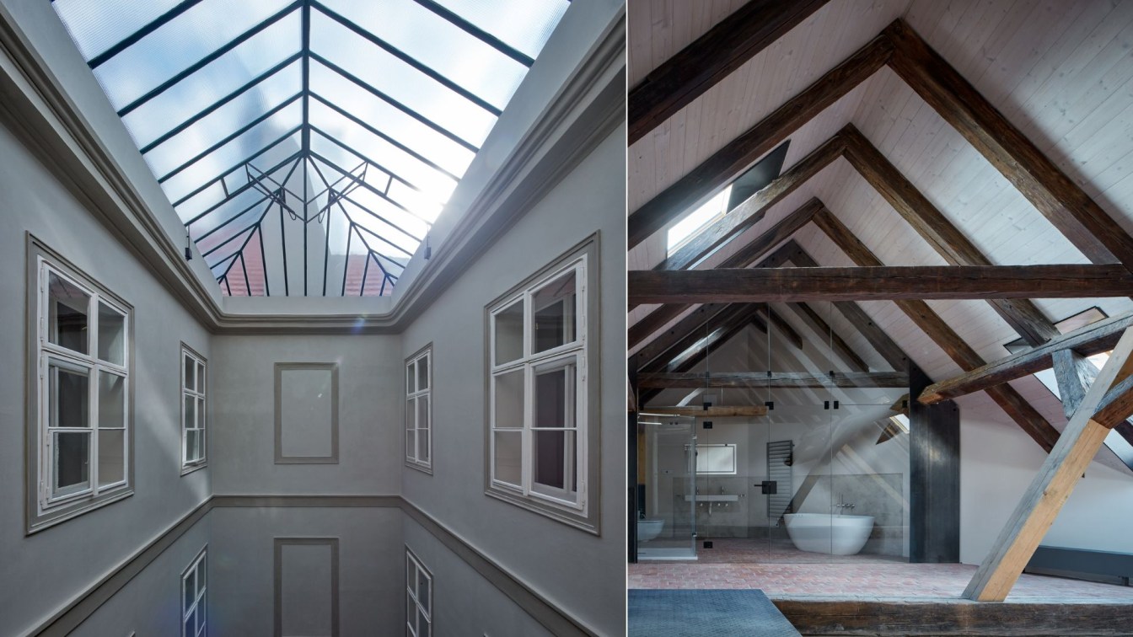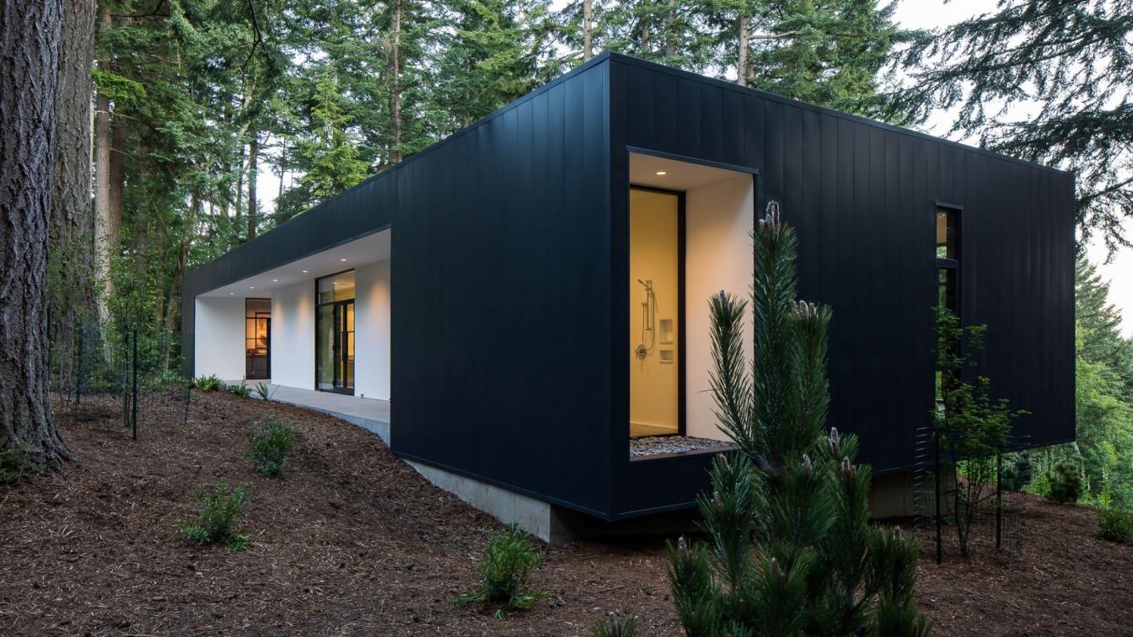Far removed from the hustle of urban life, the Artist Retreat, now for sale with Fantastic Frank Lisbon, was designed and custom-built for two artists by the renowned modernist Portuguese architect Bartolomeu Costa Cabral, one of the key figures in the evolution of modern Portuguese architecture (1929–2024). to be both a family home and a workspace, the property provides the ultimate environment to disconnect from the outside world. Encompassing 9 hectares of unspoiled nature, the Artist Retreat is enveloped in tranquillity, offering endless horizons in every direction and complete privacy—a rare and precious find for those dedicated to their craft.
“Architecture must speak to people; it must be a companion, giving meaning to the spaces it creates," reflected Bartolomeu Costa Cabral (1929–2024), the renowned modernist architect who designed the retreat. His vision is fully realised here, where his sensitivity to natural light, local materials, and functional design fosters a deep connection between the structure and its surroundings. Built using rammed earth, a traditional technique of southern Portugal, the house appears to rise naturally from the landscape, as if it has always belonged here.
For artists, writers, and creators yearning for a retreat where they can completely unplug and devote themselves to their work, this property represents a unique opportunity to reconnect with nature and immerse fully in the creative process, far from the demands of everyday life. Visitors are welcomed through a lovely walled courtyard with two orange trees and a bubbling fountain. The main house features a master suite and a family wing with additional bedrooms, centred around a well-equipped kitchen ideal for communal meals. The property is divided into two distinct volumes, each with its own entrance yet connected by a central patio that serves as a shady outdoor dining space.
The second building was custom-designed for the artist owners as their workspace and studios. It includes a ceramics atelier, study, nap room, and a large warehouse space - perfect for uninterrupted creative work. This blank canvas can also serve as a music studio, event space, or even a yoga retreat. Licensed for residential use, it can be converted into a separate house if desired. The property is situated within one of the most pristine areas of Alentejo, a region defined by its rugged beauty and vast, sparsely populated landscapes. Life here follows the rhythm of nature, offering an opportunity to experience true disconnection from the urban world. At night, the clear skies unveil a breathtaking canopy of stars.
































About Bartolomeu Costa Cabral:
Bartolomeu Costa Cabral (1929–2024) was a pioneering figure in Portuguese modernist architecture, known for his commitment to sustainable design and the harmonious integration of buildings with their surroundings. Over the course of his career, Cabral’s work left an indelible mark on architecture in Portugal, blending landscape design with love for craft.
About the owners:
Two Portuguese artists, a couple, who built the house 15 years ago and spent an amazing time there devoting themselves to their creative pursuits of ceramics, sculpture, writing and visual arts.
“We built our dream house on a property in Lower Alentejo, near Beja, in one of the most well-preserved areas of this region of Portugal. Sparsely populated, it is characterised by the iconic montado landscape of cork trees and gently rolling hills. On clear nights, the view of the starry sky is unparalleled.
The house was conceived as a collaborative work of art. The project was designed by architect Bartolomeu Costa Cabral, known for his modernist approach and his thoughtful consideration of both the local environment and the quality of life his spaces offer. His signature style is evident in the way the architecture responds to natural light, the careful selection of materials, and the intelligent functionality and flow of the spaces. We worked closely with him at every stage of the design process to ensure the project fulfilled the "list of dreams" we outlined in our initial brief.
We chose to use rammed earth, a traditional building technique in southern Portugal, combined with a concrete skeleton for added structural support and energy efficiency. The earth used in construction was sourced directly from the site during landscaping, resulting in a series of volumes that appear to emerge naturally from the surrounding land. Every element, from the windows to the cabinetry, was custom-designed to enhance the space.
The interior design was our own work, creating a warm and welcoming atmosphere—a sophisticated blend of simplicity, with vintage furniture and objects, carefully chosen textiles, and works of art, both our own and those of friends and fellow artists.”
About Fantastic Frank Lisbon:
Fantastic Frank Lisbon is a real estate agency specialising in unique and design-led properties across Portugal. With a commitment to excellence and innovation, Fantastic Frank Lisbon curates a portfolio including work by some of Portugal’s leading architects and designers, as well as homes of great character and historic appeal.

