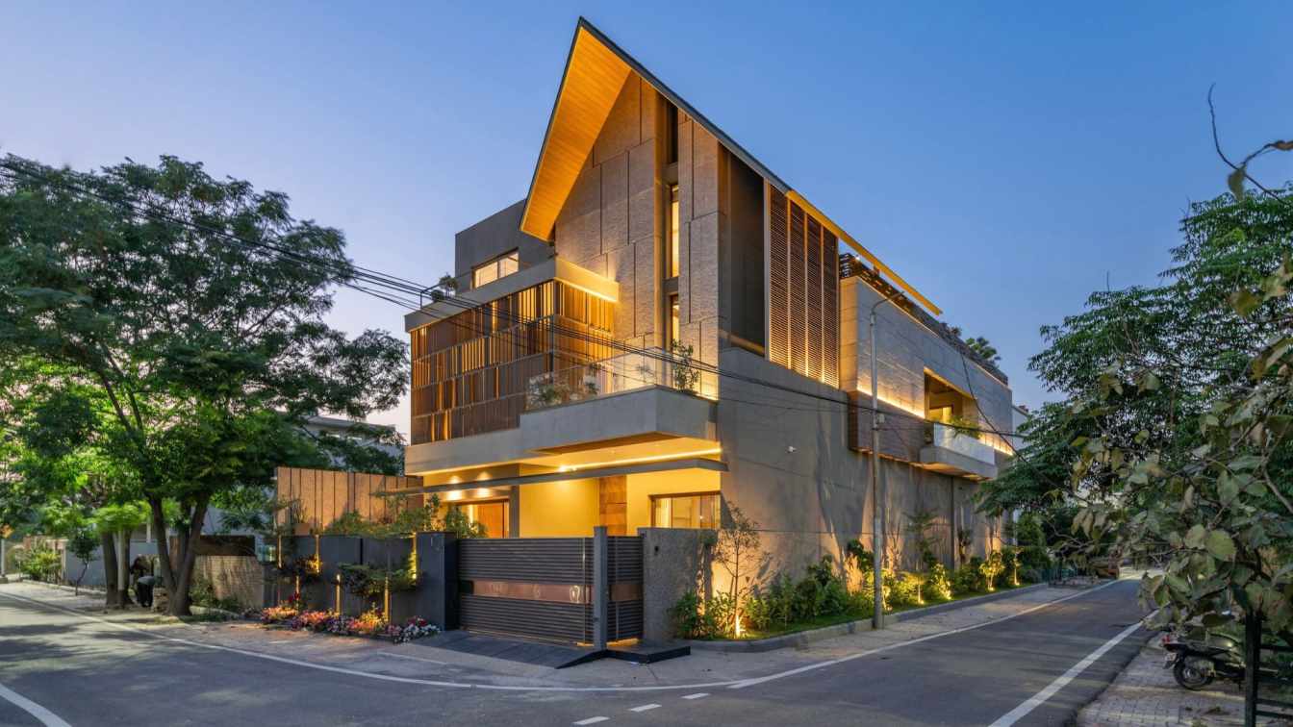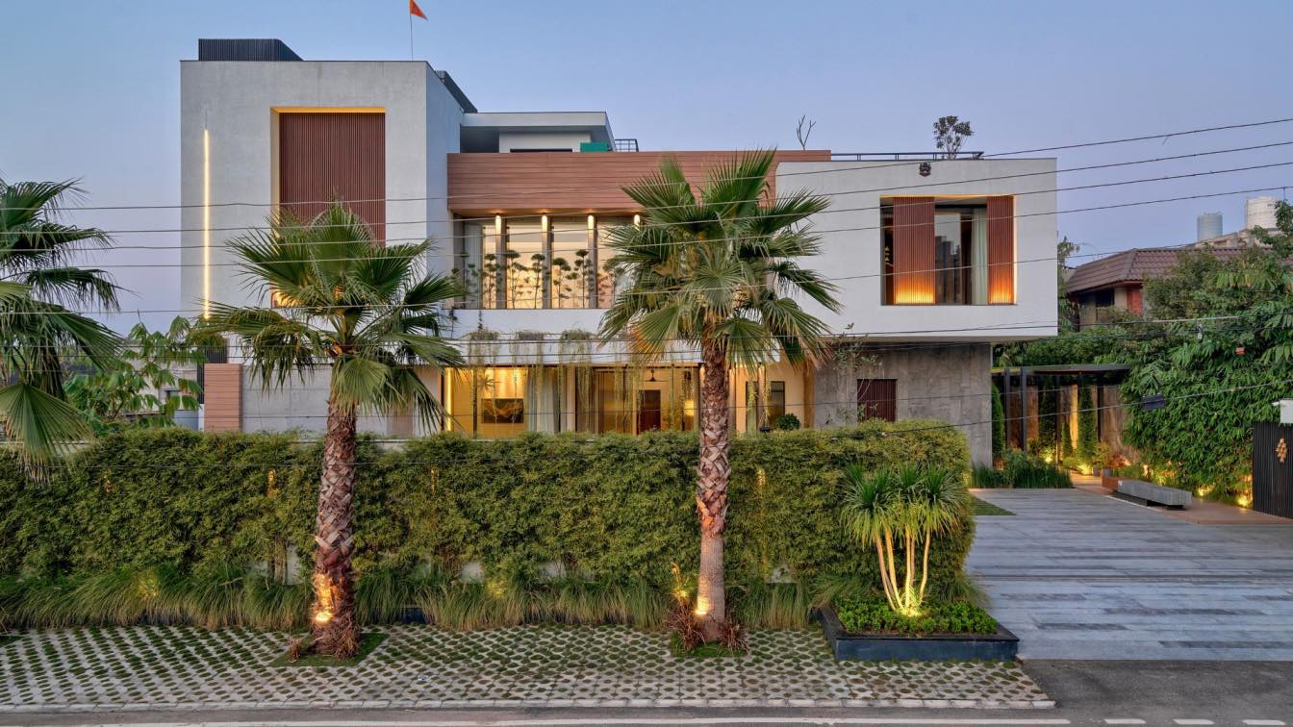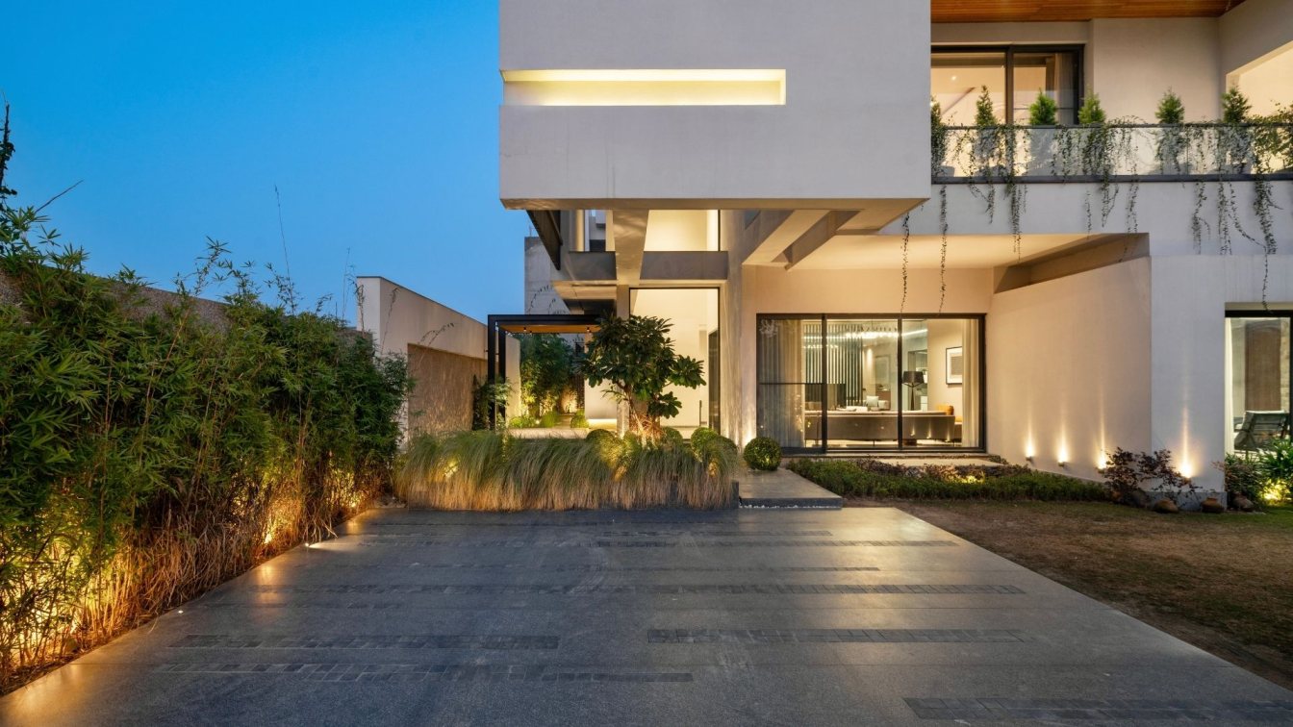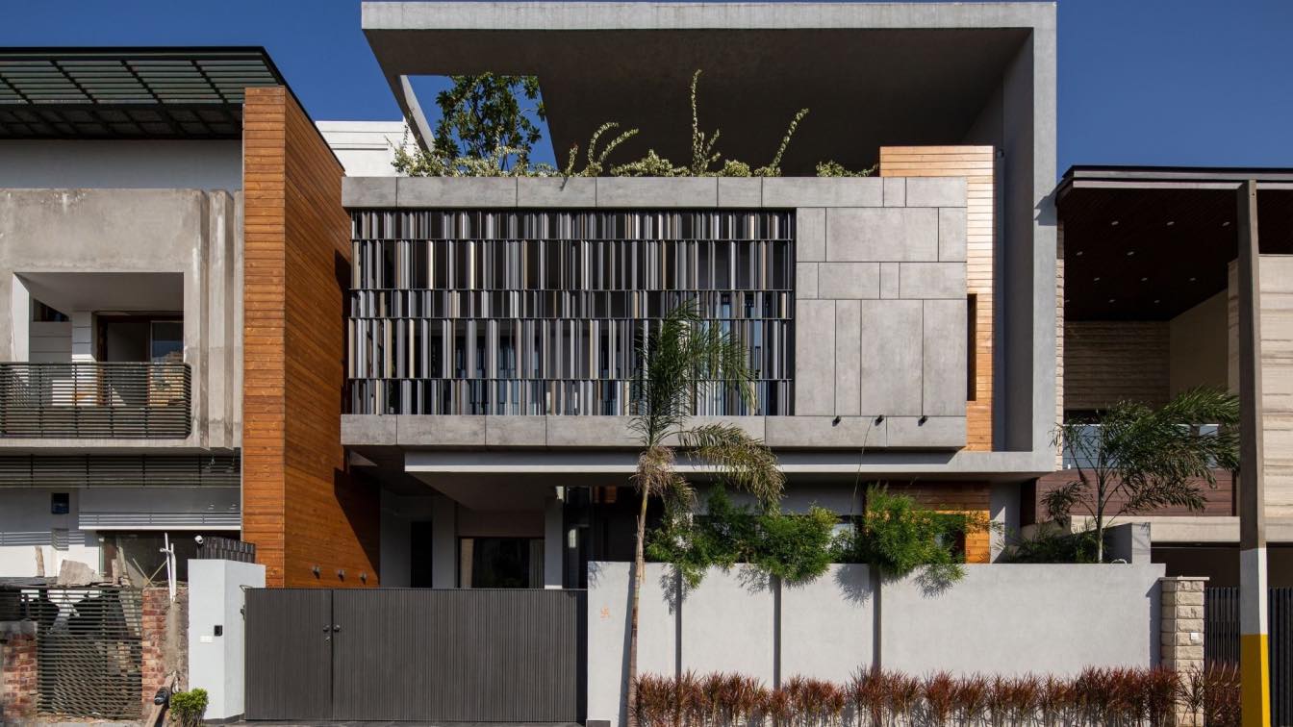Experience the perfect blend of tranquility and modern luxury with "Tropical Retreat", a residential project designed to create a retreat of tropical appeal amidst the bustling urban landscape. This architectural marvel showcases a double-tapered roof, captivating rotating louvers.
Project name
Tropical Retreat
Architecture firm
Interspazio Design Consultants
Location
Ludhiana, Punjab, India
Photography
Inclined Studio
Principal architect
Kemy Dhanjal
Design team
Kemy Dhanjal, Ritesh Gaba
Interior design
Kemy Dhanjal
Structural engineer
Bhupinder Singh
Environmental & MEP
S2 Construction
Landscape
Vipul Maheshwari
Lighting
Lights And Beyond
Material
marble, concrete, glass, wood, stone, steel
Typology
Residential › House
Urban Casa in the industrial city of Ludhiana in Punjab is one of the most experimental residential designs. It is just one block away from the main traffic roads, and it exemplifies the contrasts of the still-growing neighbourhood.
Architecture firm
Planet Design & Associates
Location
Ludhiana, Punjab, India
Photography
Inclined Studio
Principal architect
Talwinder Panesar
Design team
Majinder Panesar
Collaborators
Sculptors: Anuradha Prabhakar, Copper Crush. Flooring: Tile and Italian Marble. Wall Cladding: Tile, Marble and Concrete Panel. Marble: Jai Mata Marble, Ludhiana. Tiles: Shree Balaji Tiles Studio. Stones: Tirupati Stones, Ludhiana. Bathroom Fixtures: Axor
Structural engineer
Jatinder Malhotra
Environmental & MEP
The Lights and Beyond (Electrical Consultant)
Material
Concrete, wood, glass, steel, stone
Typology
Residential › House
The Panjab House stands true to its name; wherein the first floor mass hangs effortlessly on the ground floor, forming a minimal and indulging architectural elevation. The house rests in a modest plot size of 6800 sft. The dwelling of 3 bedrooms, common spaces and an entertainment room takes upto 6000 sft in its built form.
Project name
Panjab House
Architecture firm
Planet Design & Associates
Location
Ludhiana, Punjab, India
Photography
Inclined Studio
Principal architect
Talwinder Panesar
Collaborators
Gurpreet Singh, Aman Seth
Interior design
Talwinder Panesar
Structural engineer
Malhotra Associates
Lighting
The Lights and Beyond
Material
Concrete, Wood, Glass
Typology
Residential › House
As the above name of the house, the Mehta Nivasaa's concept is all about giving the homely feeling to the one living there. Made on the fertile lands of Ludhiana, it is a space that consists of designs that follow the principles of aesthetics that defines one's persona and aura.
Project name
Mehta Nivasaa
Architecture firm
Planet Design & Associates
Location
Ludhiana, Punjab, India
Photography
Purnesh Dev Nikhanj
Principal architect
Talwinder Panesar
Design team
Manjinder Panesar, Talwinder Panesar
Interior design
Planet Design & Associates
Tools used
AutoCAD, SketchUp, Adobe Photoshop
Material
Flooring: Italian Marble, Wall Cladding: Tile, Fabric & Veneer
Typology
Residential › House





