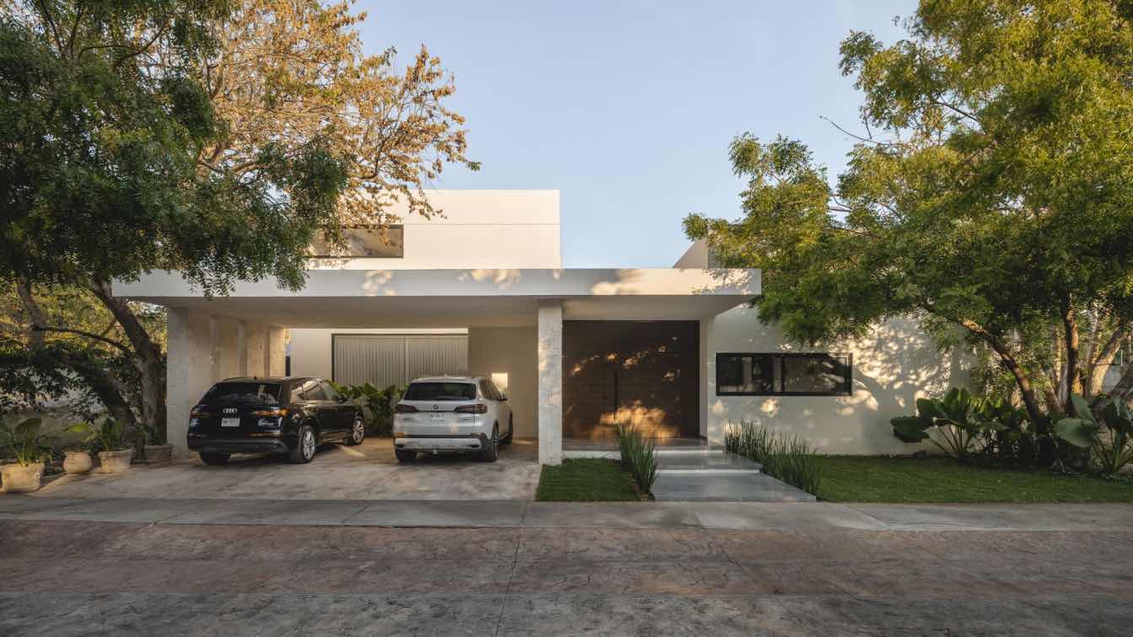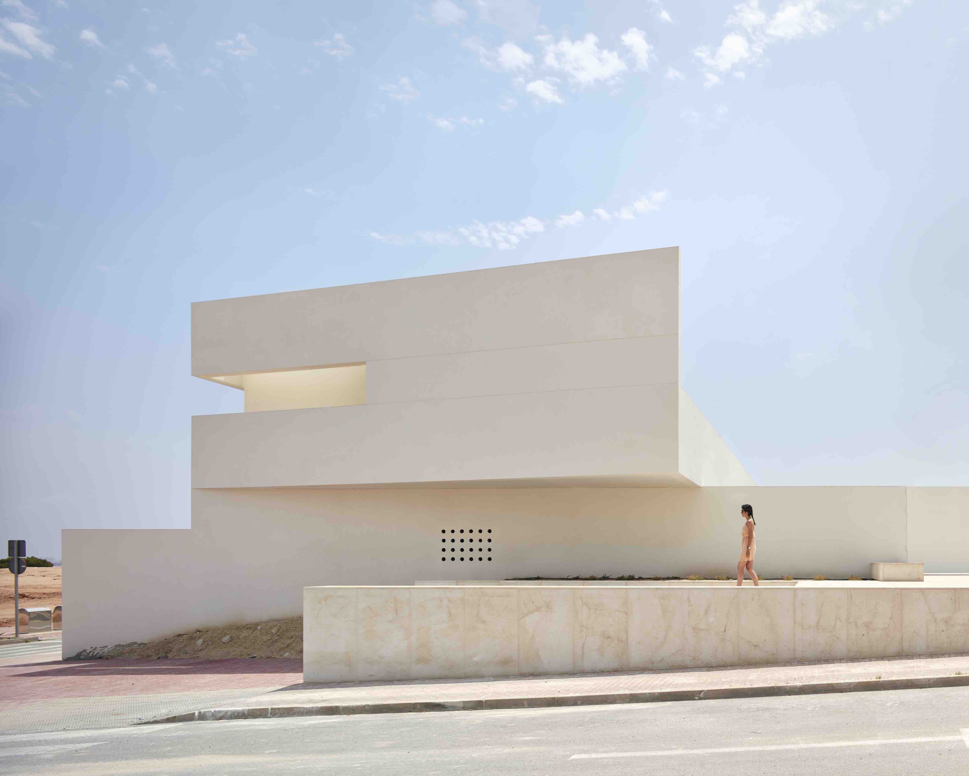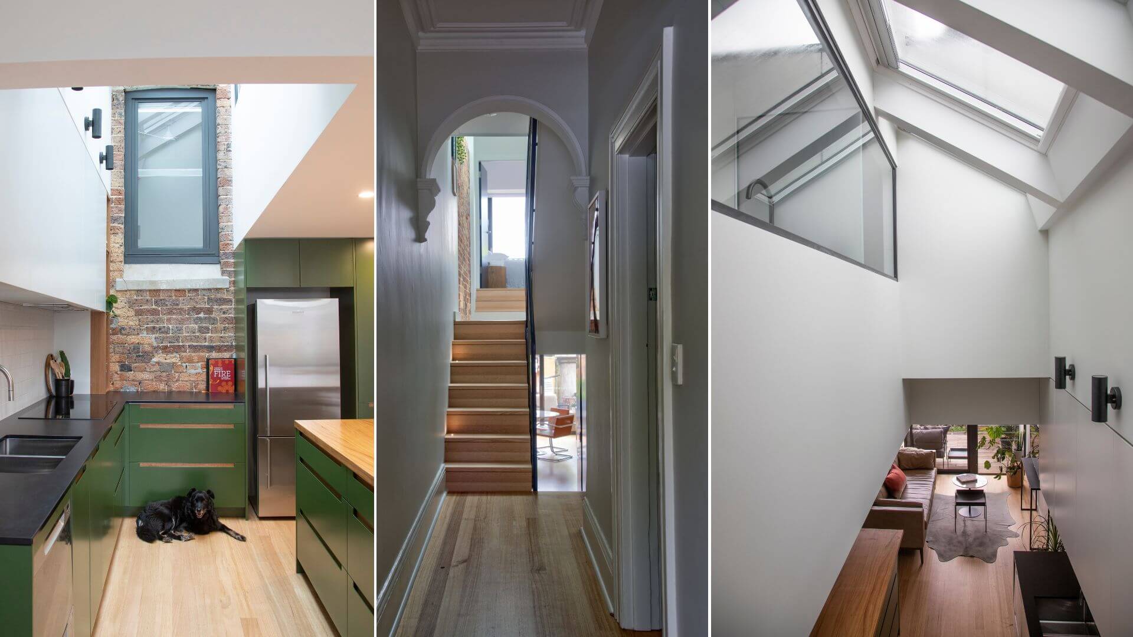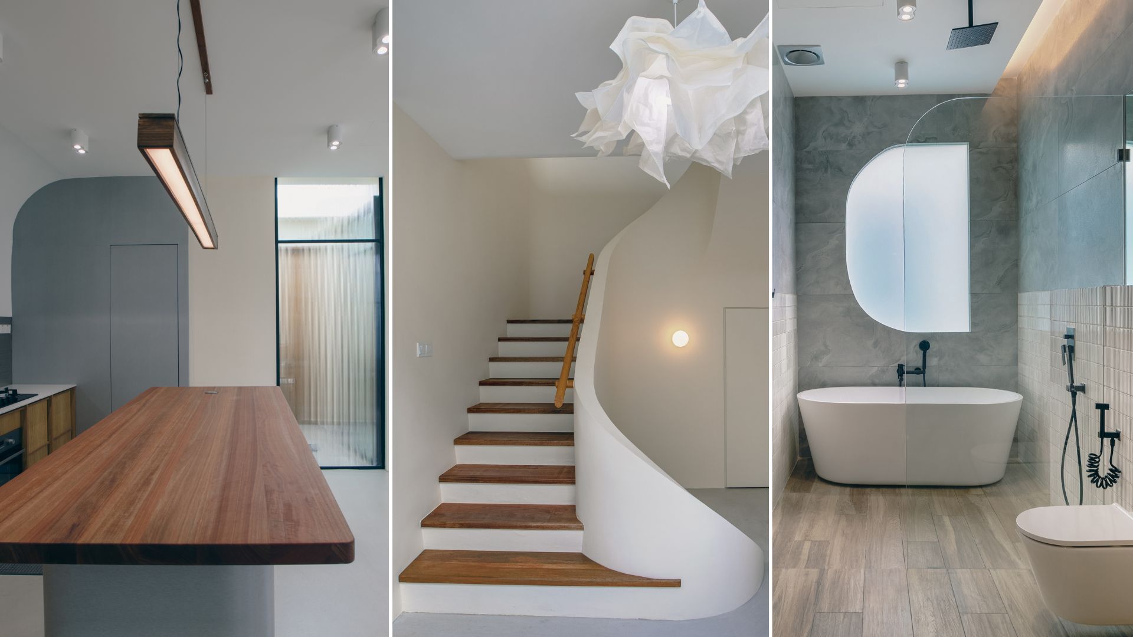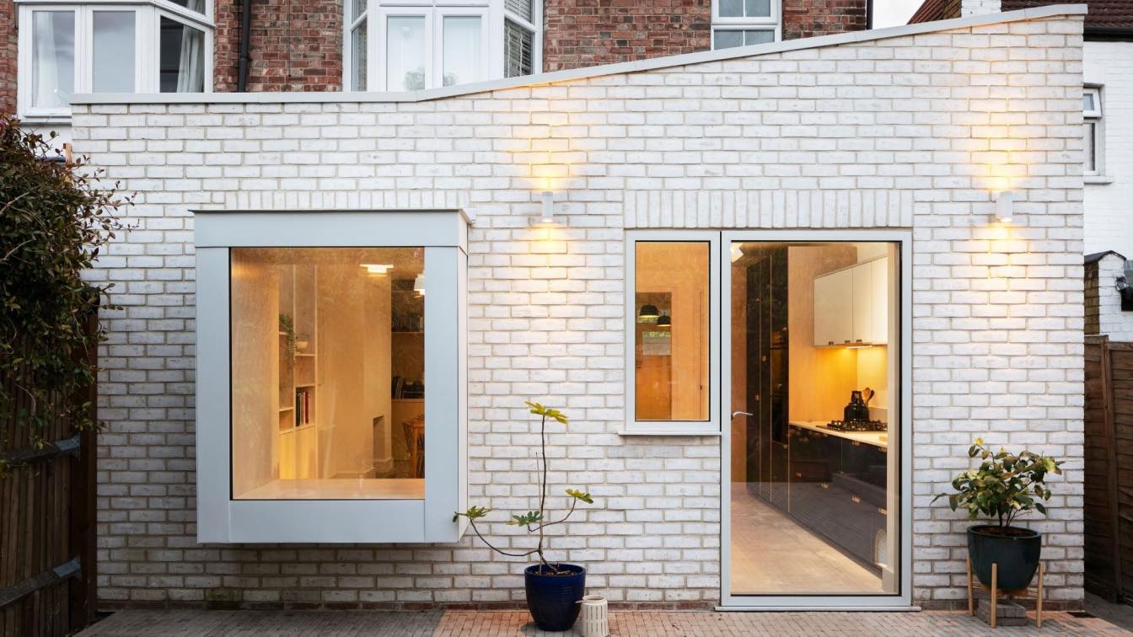Escópico Estudio: Casa Alpha responds to the site’s climatic conditions. Through the management of light, temperature, and vegetation, it seeks to improve the habitability of space and strengthen its connection with the outdoors, creating an environment that is isolated from the surrounding urban saturation.
Located in Mérida, Yucatán, the house sits on an east-west oriented plot, which results in strong afternoon sun exposure. Instead of following the natural orientation of the site, the project is rotated and opens toward the north, allowing for more controlled daylight entry and avoiding direct sunlight in the interior spaces.
These elements are arranged among green areas that function as vegetated pauses, articulating the path and generating continuous views toward different parts of the project. This constant relationship with vegetation enhances thermal comfort, elevates the visual experience, and creates a greater sense of openness.
The architectural program of each volume organizes the users' activities. The first volume corresponds with access and parking. The second contains the service areas: guest room, secondary dining area, kitchen, pantry, and laundry room. The third, the only two-story volume, houses the social or public areas: living room, main dining room, guest bathroom, and TV room; the upper floor contains two bedrooms, originally designed for the children and in the future intended for guests. Lastly, the fourth volume is designated as the private area, exclusively occupied by the master bedroom, which connects directly with the backyard and swimming pool.
This distribution logic allows users to live in and move through the house entirely without the need to use stairs. By assigning the upper floor exclusively for future guest use, the design proposes a long-term vision focused on comfort and accessibility for old age.
The choice of materials reflects an intention to be neutral and timeless. The walls and slabs are rendered in white, with neutral, gray-toned floors that act as a discreet backdrop to the natural elements. Galarza stone clads some walls, creating stony pieces that are inserted as part of the volumes or function as supporting elements. Wood is present in the furniture, transitional spaces, and pool area, adding warmth and texture. Vegetation, in constant dialogue with the path and materials, becomes the project's main character—enriching everyday life and defining the atmosphere as one of calm.





























