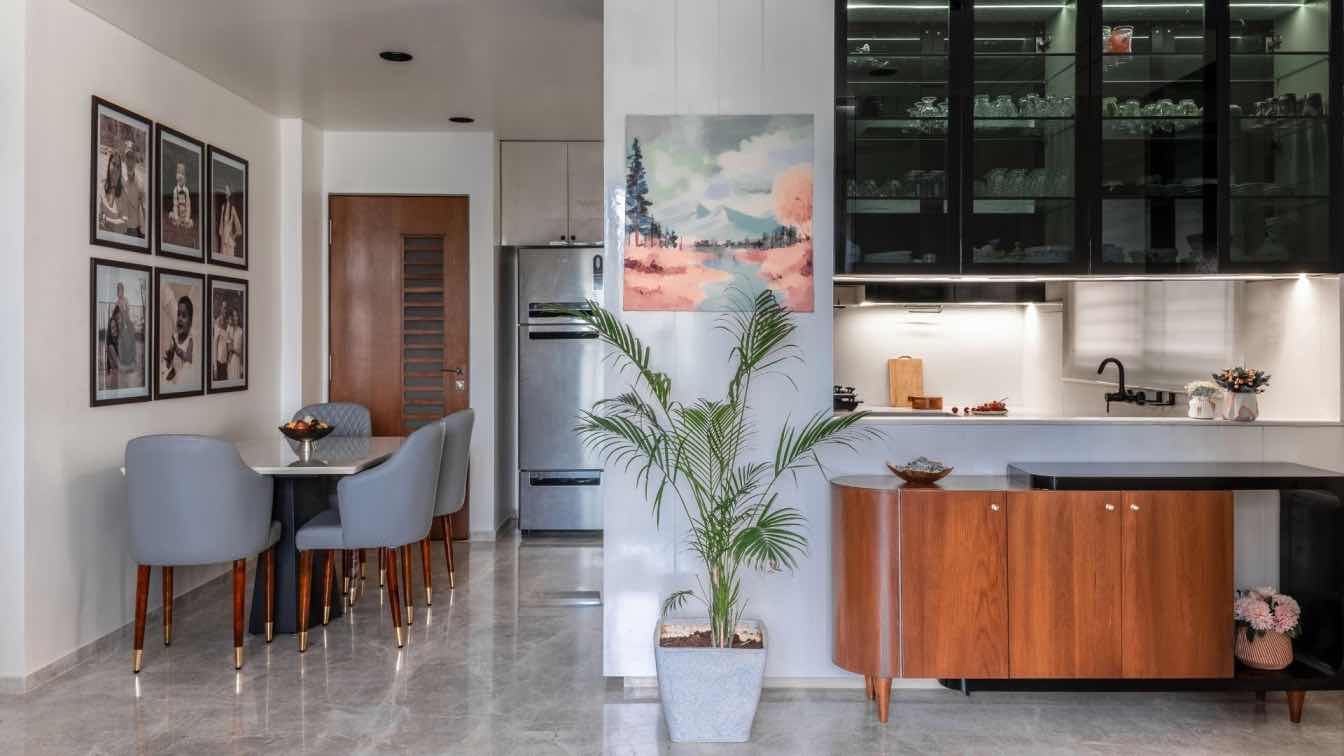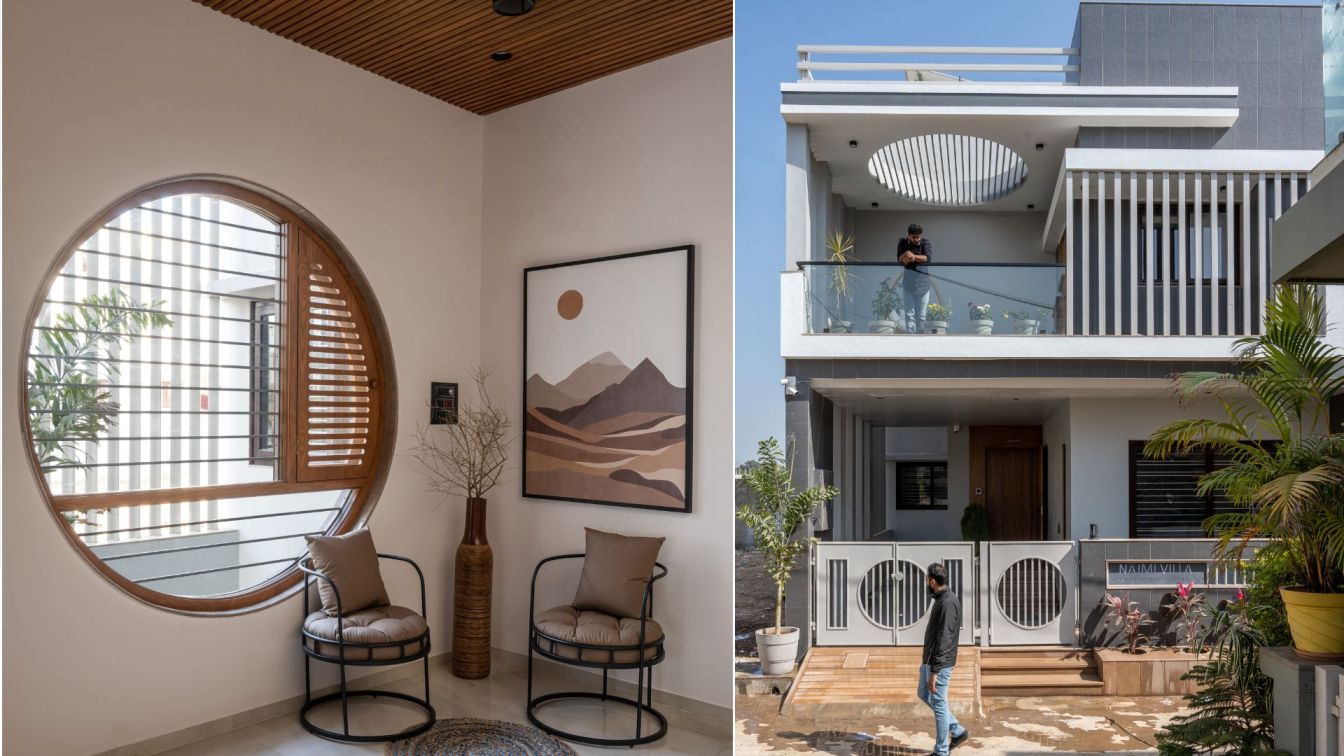The project is named “The Oblique House” for its angular 2,200 sqft plot. It aims to deliver a simple, functional, and aesthetically pleasing home for a family of six. The design focuses on a three-bedroom layout along with a living room, Majlis area, dining space, and a spacious, clutter-free kitchen.
Project name
The Oblique House
Architecture firm
Arch Triangle Studio
Location
Dahod, Gujarat, India
Principal architect
Abbas Pitolwala, Mariya Kapadia
Design team
Jignesh, Mustafa, Abdullah, Mariya, Abbas
Interior design
Mariya Kapadia
Completion year
19-05 - 2024
Civil engineer
Abdeali, Mohsin
Structural engineer
Sturdy Structural Consultants
Landscape
Arch Triangle Studio
Visualization
Arch Triangle Studio
Construction
Amafhh Associate
Material
Brick, Concrete, Wood, Metal and Glass
Typology
Residential › House
The project reflects client’s requirement of classic yet contemporary house that oozes affluence. An elegant, simple yet daunting piece that is sure to attract attention sits boldly in a rectangular 1500 sq. ft. plot which is slightly angular on the rear side.
Architecture firm
Arch Triangle
Photography
Murtuza Gandhi
Principal architect
Abbas Pitolwala
Design team
Abdullah and Mustafa
Interior design
Mariya Kapadia
Civil engineer
Mohsin and Abdeali
Structural engineer
Ddime consultanat
Supervision
Amafhh Construction
Tools used
AutoCAD, Adobe Photoshop, SketchUp, V-ray
Construction
Amafhh Construction
Material
Brick, Concrete, Wood, Metal and Glass
Typology
Residential › House



