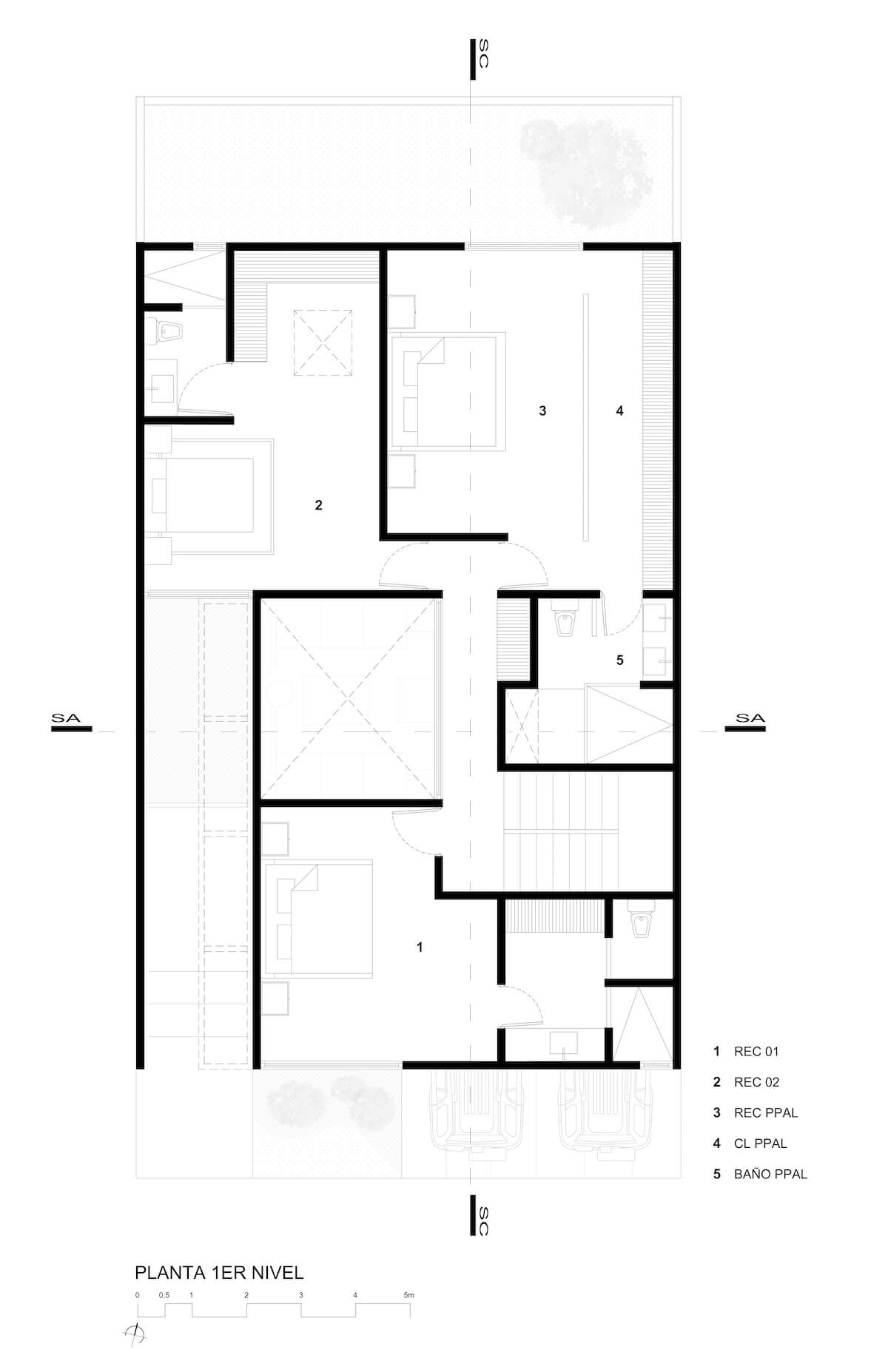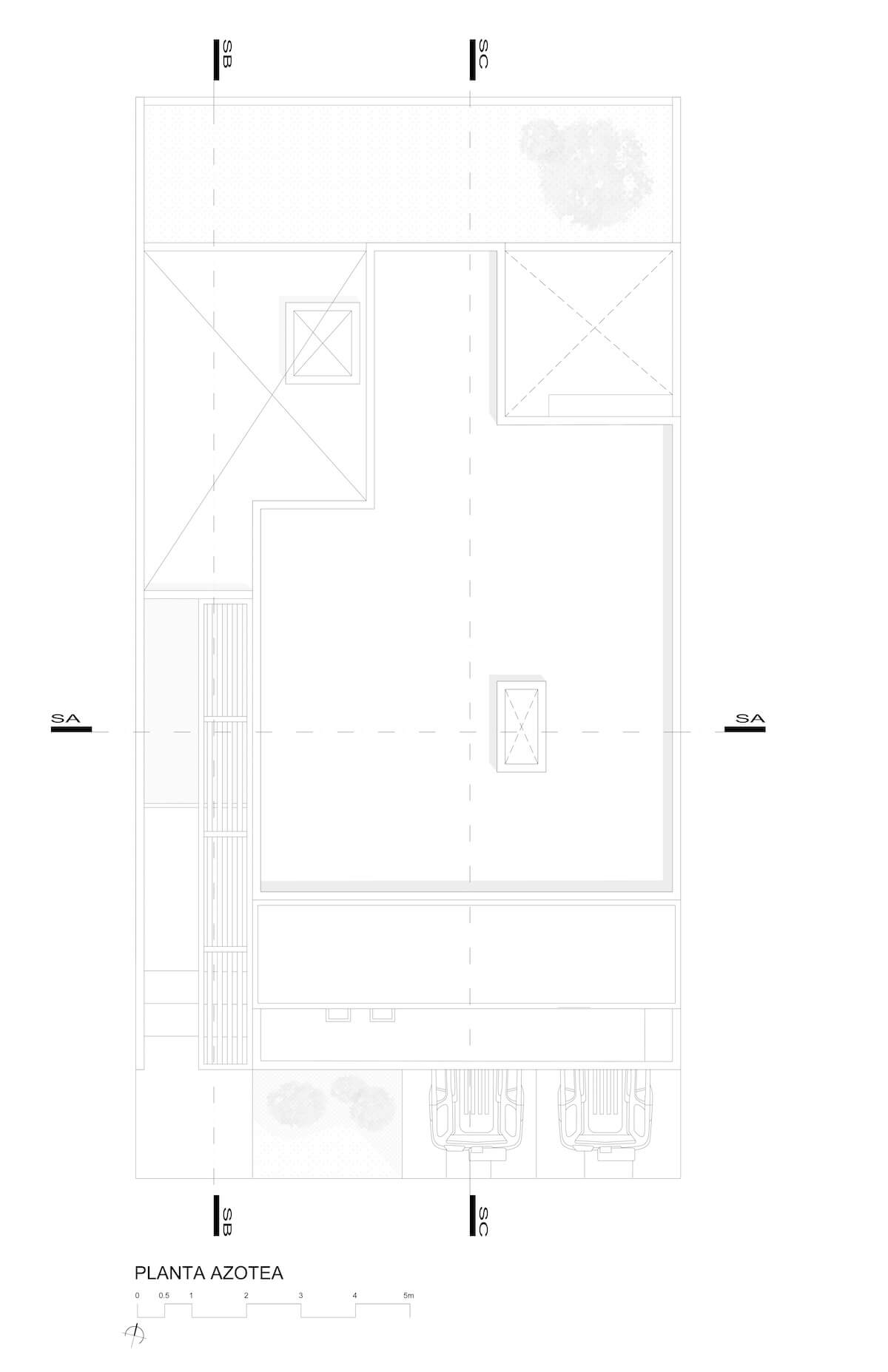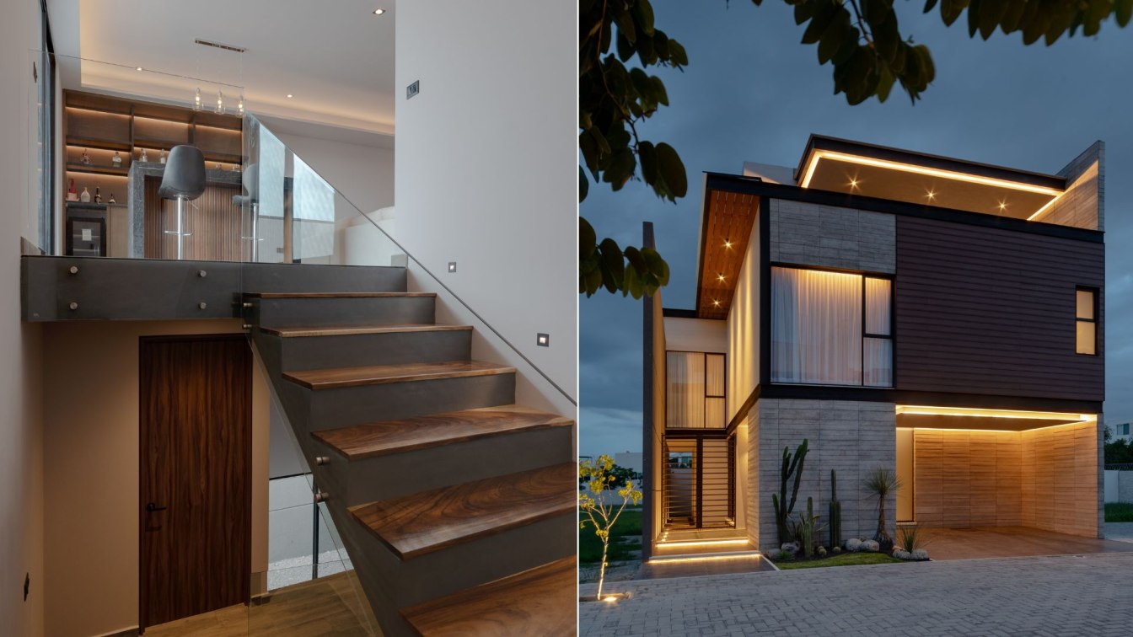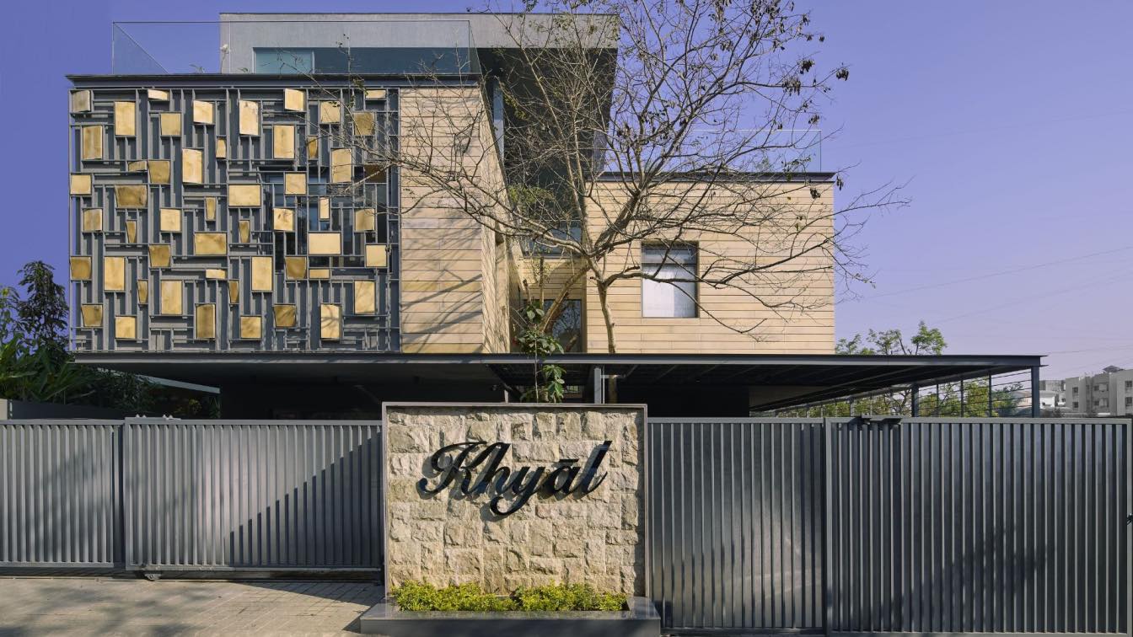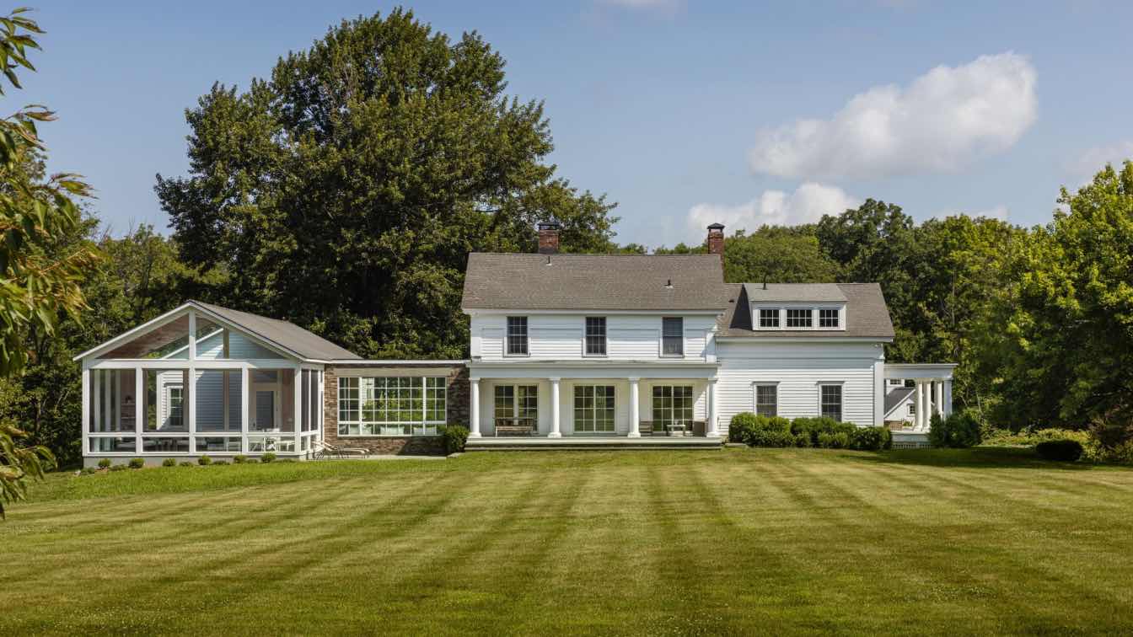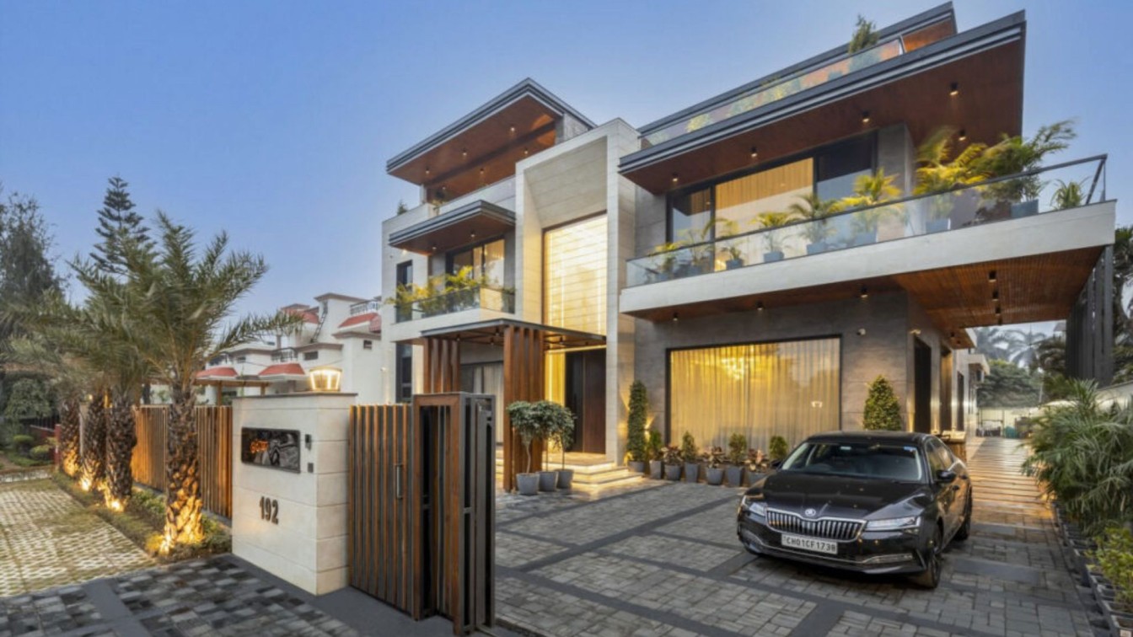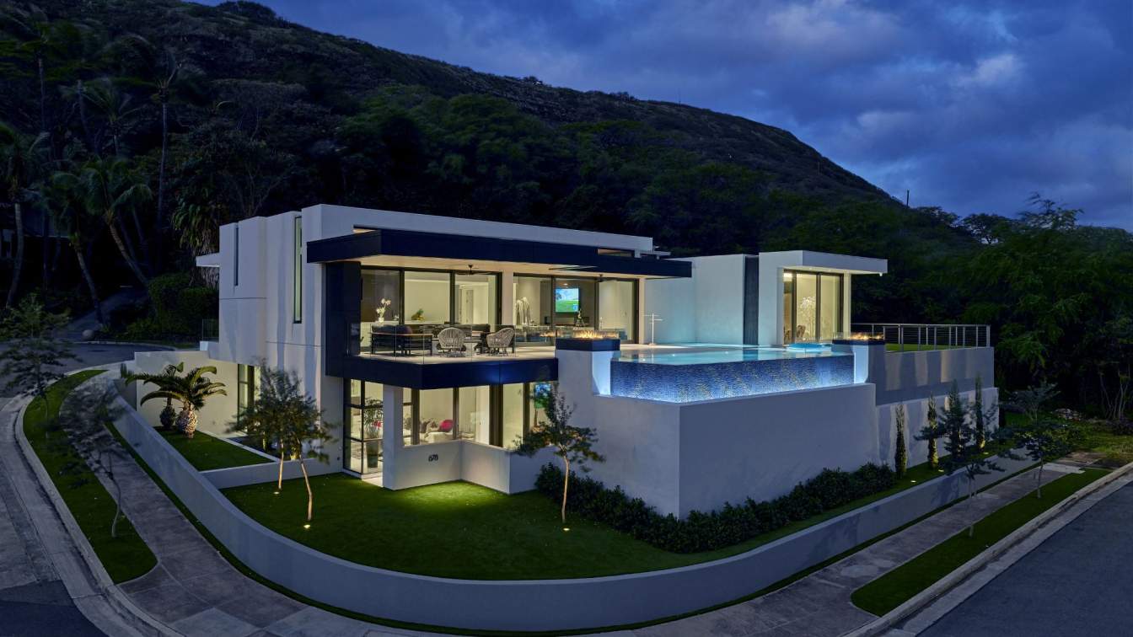For Basalto1028, it is important to create spaces that adhere to a fully integrated design, giving equal importance to both the interior and exterior of the project. This is how P10 is conceived as a synergistic residence that takes into account contrasting materiality, volumetrics that play with light entries, and comfortable spaces. By employing structural and design elements that work together, lines are created to interact along the facade volume, resulting in a blend of visual axes.
These axes, both vertical and horizontal, are determined by the rhythm of apparent I beams, the wooden wainscoting, the wood and stone cladding in the vertical direction of the facade, as well as the subtly marked interstice details found in the wall. These details trace a vanishing point from the facade, inviting one to enter and explore the entire interior of the residence, giving a good feel for the atmosphere at the entrance.
Upon entry, generous windows and openings surround each area, illuminating the entire ground floor. Each space was designed along the process, from the entrance to the kitchen. Despite the short distance between these spaces, there is a proper modulation in the arrangement of the living room, dining area, and kitchen, conveying spaciousness and ventilation that channels natural breezes to these common areas. Various visual endings are also generated, with the view from the living room extending to the exterior of the project through a courtyard, evoking a sense of greater openness.

Elegance manifests itself in every corner of the house through the materiality and textures that enhance each space. In the kitchen, bathrooms, and bar, the use of dark tones conveys a serious and sophisticated idea to the space, making your stay in each of these areas enjoyable. The master bedroom's bathroom stands out, where the finish in Querétaro marble creates a marked contrast with the white walls that surround an indoor courtyard, ventilating and illuminating the bathroom through natural ventilation in the slab, creating a perception of a spacious and well-lit area.
The master bedroom is distinguished by the division of the bed and the dressing room, achieved through a wooden marimba that extends across the entire transverse sense of the room, forming an extensive corridor for the dressing room and also serving as a TV shelf. This detail becomes a focal element, giving hierarchy to the room. The second level welcomes the user through the bar, accompanied by the television room that connects to a terrace, resulting in a generously comfortable and elegant space for any type of gathering, offering panoramic views.




















