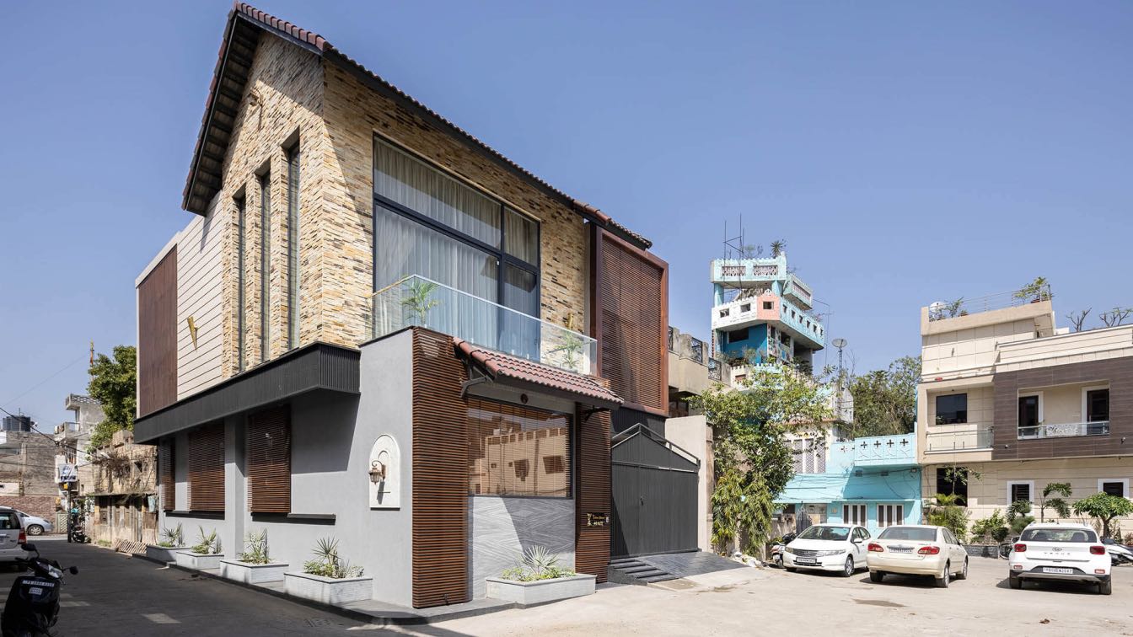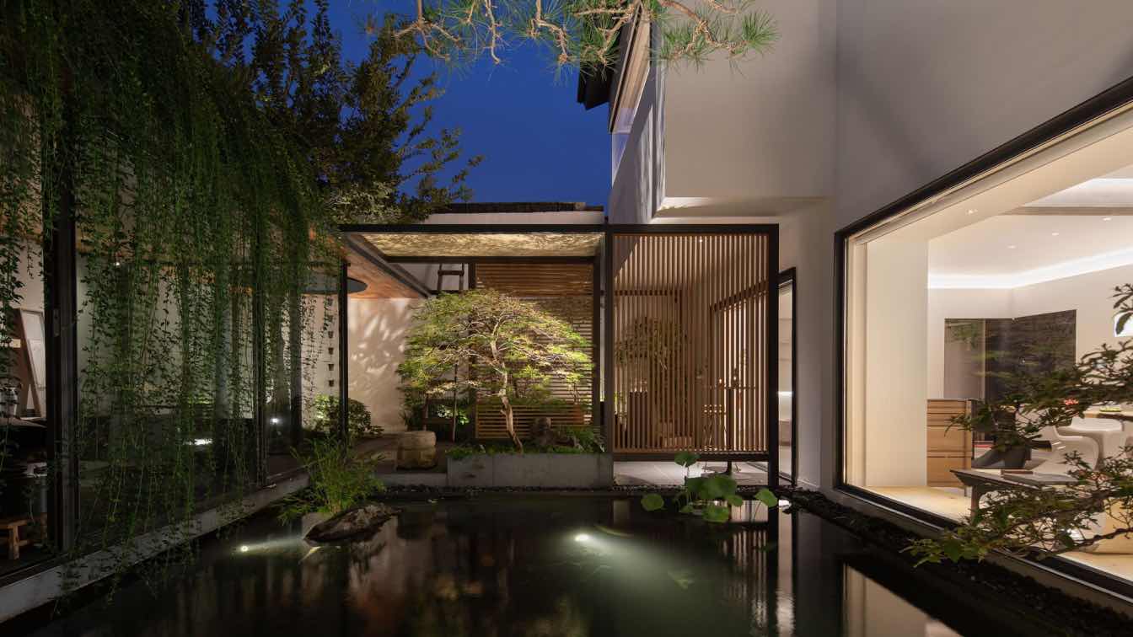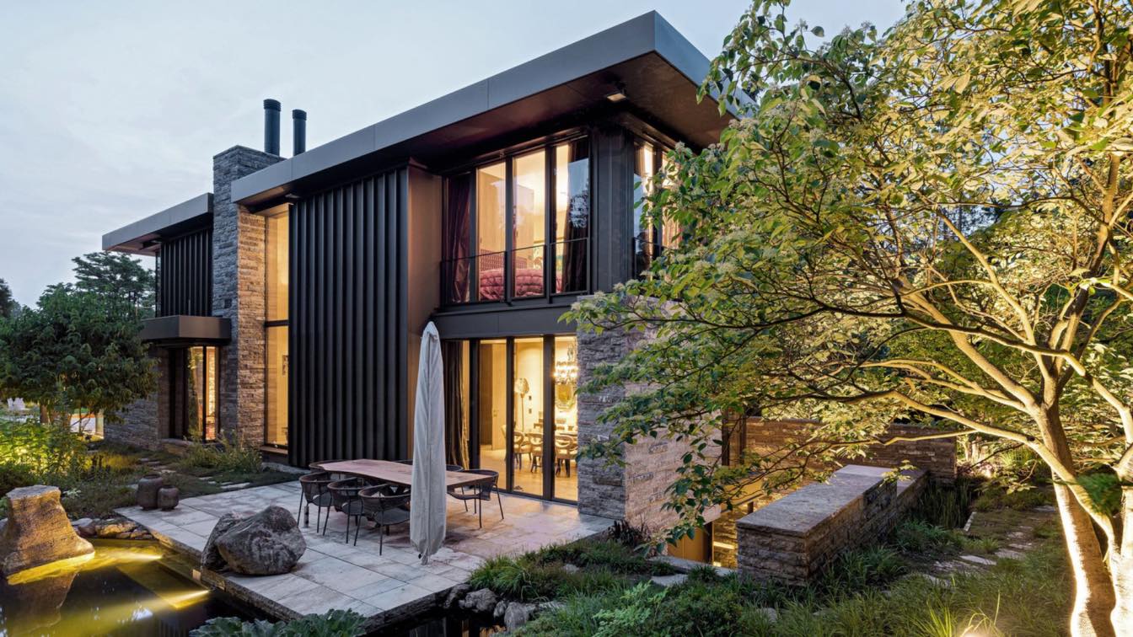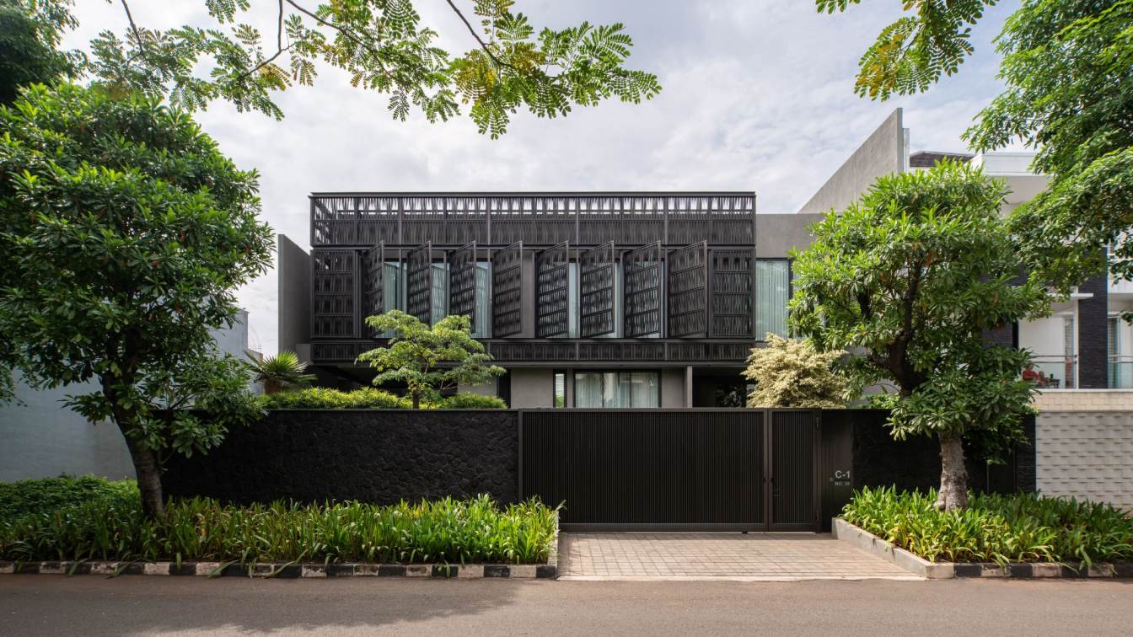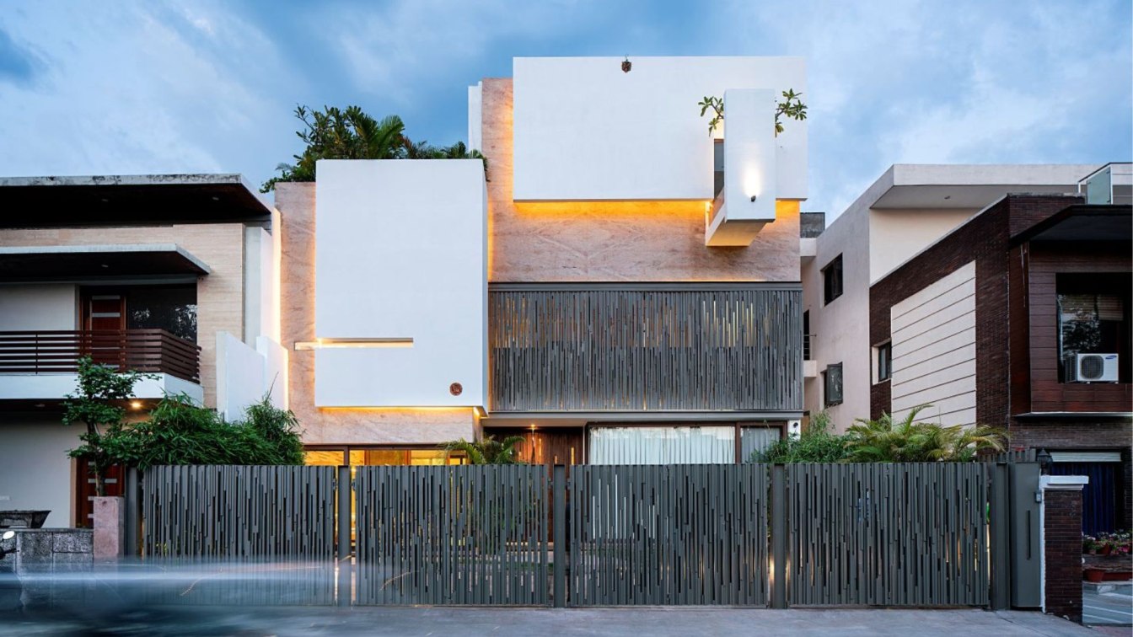Space Race Architects: Taking into account, the concept of Think Globally and act locally, the Space race team has kept the ideation global, but in the local context. To support the endeavor, the originality of products has been maintained along with a design element to each of them. In Indian houses, there used to be barriers between formal and informal spaces, thus there’s an open kitchen curated, albeit designed like traditional closed ones. It gets direct morning sunlight from the east, and the natural light creates a very positive aura in this space. The house faces south, and over there movable shutters are placed which diffuse harsh sunlight and simultaneously helps with security. Overall, when you observe the space - dining, kitchen, and so on, it all feels like a big hall, from which the main staircase is visible too. The interesting element about the staircase is the jalied glass roof due to which a lot of natural light pours in along with interesting patterns.
Architect, Thakur Udayveer Singh has attempted to create a personalized space in this home. The home owner’s daughter is an excellent artist, so her artwork is exhibited all across the walls. It adds color to the subtle wall, and it represents one of the best spaces. The other embellishments are curated in shades of beige and brown to create a play of light and shadow and at the same time give a high-end feel. Once at the upper level of the stairs, there is a family sitting space that has great connectivity to the master bedroom. If friends and guests come over, they can be seated at the outdoor family sitting space. As for the sloping roof over this sitting area, the team has used a very interesting and traditional fabric in a modern way.
Coming to Indian urbanization, we see all the big plots being divided into smaller ones due to space constraints. Certain elements in the design have led to a lot of openness in this space. The ceiling is kept high, intentionally- to make the space feel larger than what it is. Depicting this space on a macro scale was a challenge, and the client feels that justice is done to it. The bedrooms are at the rear end of the house. The bedroom doors aren’t directly visible, as they’re covered by paneling, and thus, the private spaces are isolated. The master bedroom is lavish in terms of size. A design element is added in terms of the washroom. The washbasin is inside the bedroom, which is not the case in conventional Indian houses. Besides this, the shades of grey and white add value to the space and create a soothing effect.
 image © Purnesh Dev Nikhanj
image © Purnesh Dev Nikhanj
The overall theme of the master bedroom is that of a presidential suite. The balcony attached to the same has been netted. The balcony itself gets a private space, exactly the way it used to be in the Indian palaces. They used netting so that the queens inside would be able to look out and observe the city outside. But no outsider would be able to look inside, into the palace. We’ve used the same element in a modern way. Thus, this abode is named ‘Indian Manor’, because the design elements at play have been used in a modern way, but the inspiration for the same has its roots in the elements of traditional India.




























