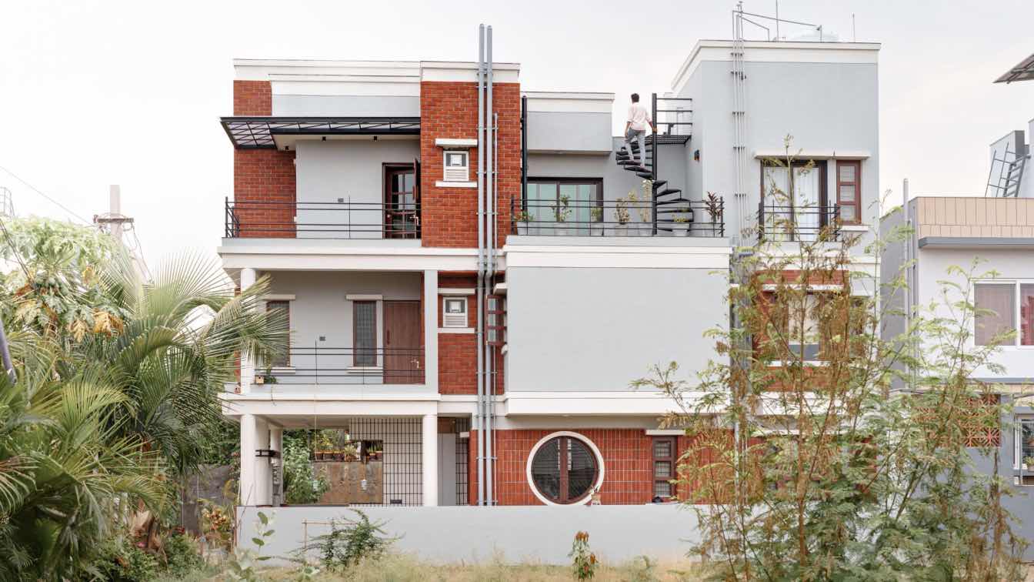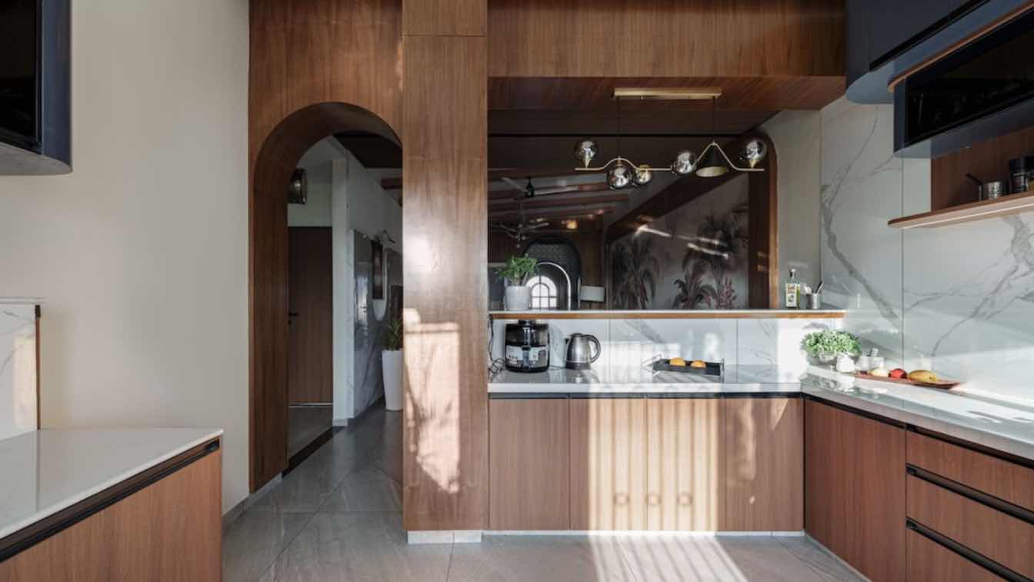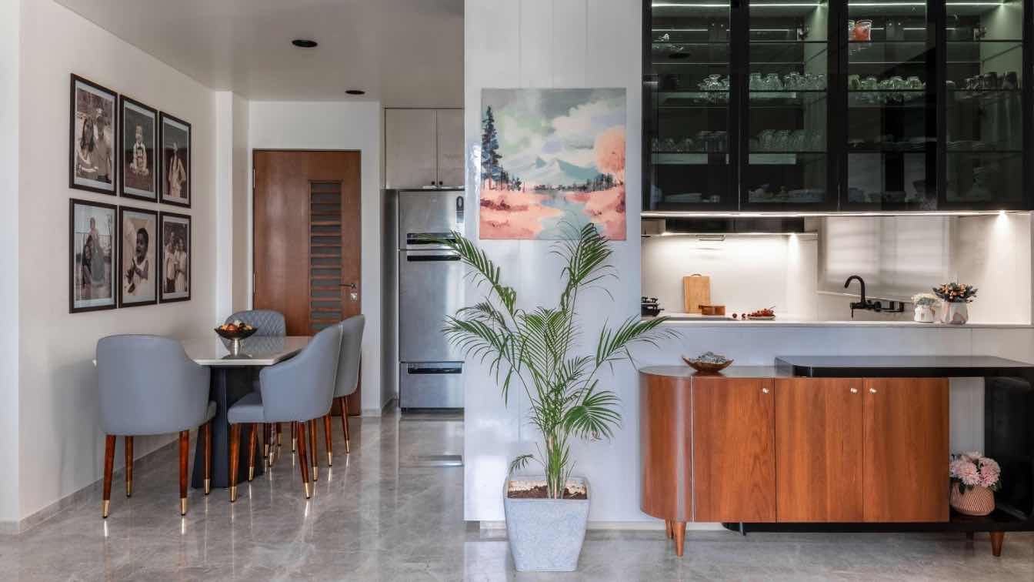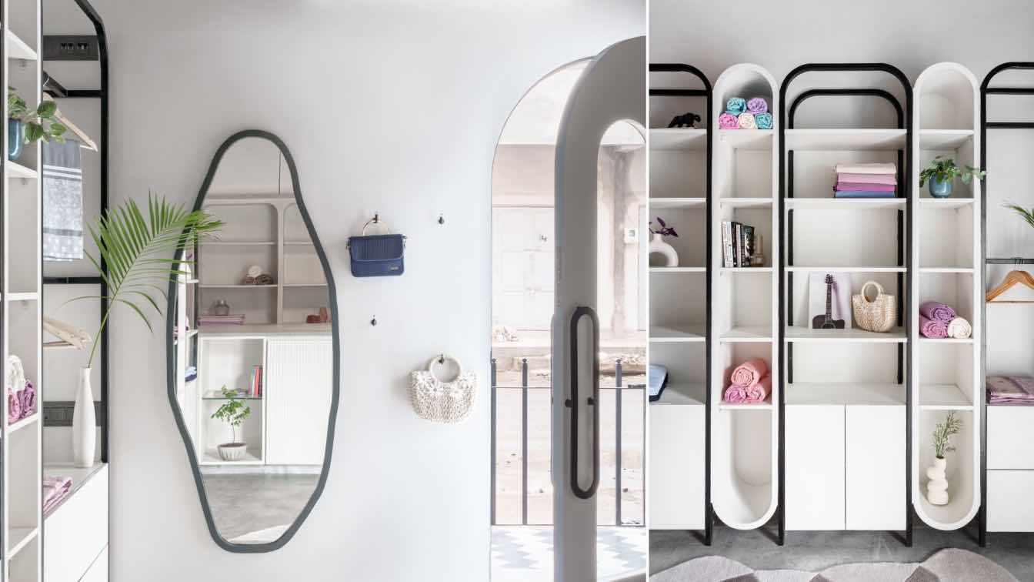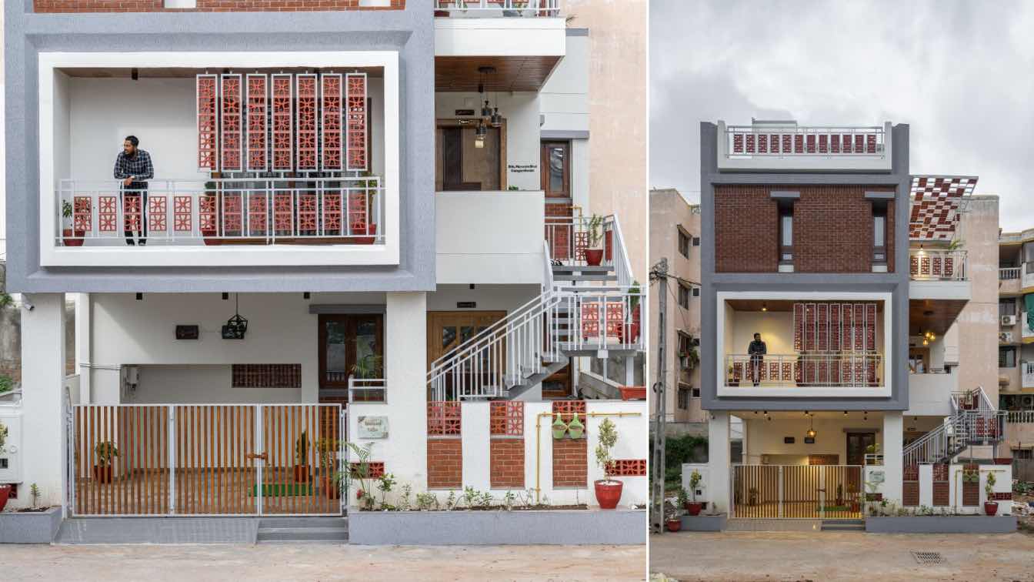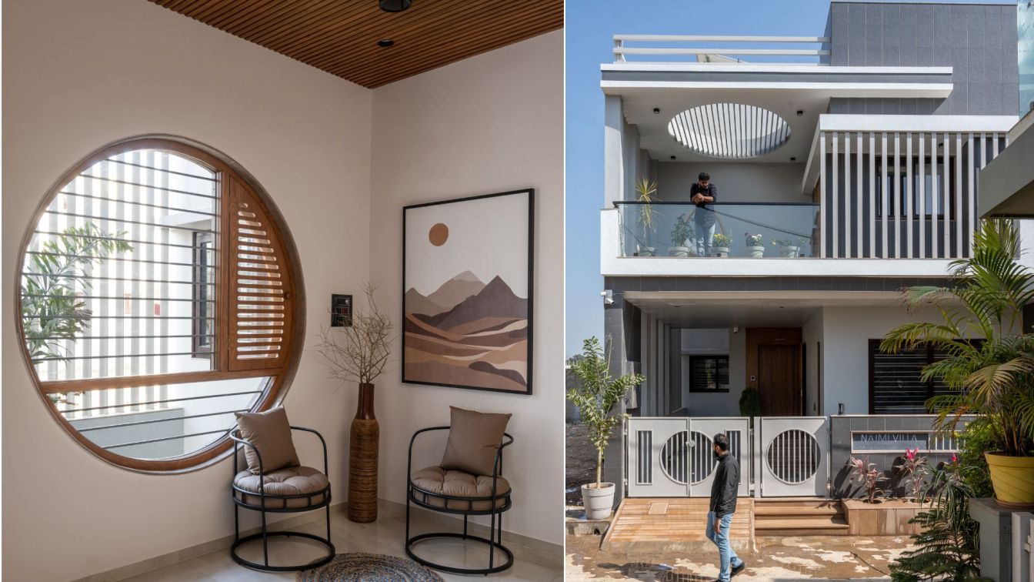Crafted by D.I.B Collaborative, Brick Abode in Dahod is an architectural reflection of balance, harmony, and intentionality. Sitting on a modest 30 x 40 plot, this two-story residence for a family of four gracefully intertwines modernist design principles with vernacular sensibilities. The clients, seeking a home abundant in light, ventilation, and...
Architecture firm
D.I.B COLLABORATIVE
Location
Dahod, Gujarat, India
Photography
Arif Boriwala
Design team
Husain Sadliwala, Husain Bhabhra, Mustafa Katwara, Mustafa Kagdi
Material
Brick, Concrete, Wood, Metal and Glass
Typology
Residential › House
Picture walking into a meticulously curated space where every detail contributes to a narrative of coherence, practicality, and aesthetic splendor. This 1400 Sq.ft 3BHK apartment, located in a freshly built residential complex in Dahod, epitomizes sophisticated interior design.
Project name
Apartment 401
Architecture firm
DIB Collaborative
Location
Dahod, Gujarat, India
Photography
Arif Boriwala
Principal architect
Husain Bhabhrawala
Design team
Husain Bhabhrawala, Mustafa Katwara
Interior design
D.I.B Collaborative
Environmental & MEP engineering
Visualization
D.I.B Collaborative
Client
Kaizar Bhabhrawala
Typology
Residential › Apartment
The project is named “The Oblique House” for its angular 2,200 sqft plot. It aims to deliver a simple, functional, and aesthetically pleasing home for a family of six. The design focuses on a three-bedroom layout along with a living room, Majlis area, dining space, and a spacious, clutter-free kitchen.
Project name
The Oblique House
Architecture firm
Arch Triangle Studio
Location
Dahod, Gujarat, India
Principal architect
Abbas Pitolwala, Mariya Kapadia
Design team
Jignesh, Mustafa, Abdullah, Mariya, Abbas
Interior design
Mariya Kapadia
Completion year
19-05 - 2024
Civil engineer
Abdeali, Mohsin
Structural engineer
Sturdy Structural Consultants
Landscape
Arch Triangle Studio
Visualization
Arch Triangle Studio
Construction
Amafhh Associate
Material
Brick, Concrete, Wood, Metal and Glass
Typology
Residential › House
Spaces by FaB: This Rida boutique store located right in the heart of the Dahod City. For the unversed, Rida is a traditional attire worn by the women of Bohra Community
Project name
Minimal Muse
Architecture firm
Spaces by FaB
Location
Dahod, Gujarat, India
Photography
Arif Boriwala
Principal architect
Fatema Ambawala, Badrul Ambawala
Design team
Fatema Ambawala & Badrul Ambawala
Interior design
Spaces by FaB
Supervision
Spaces by FaB
Visualization
Arif Boriwala
Tools used
software used for drawing, modeling, rendering, postproduction and photography
Material
New wood finished with Satin Paint, Metal, Fabric.
Typology
Commercial › Retail
Has harmonious blend of colours and minimalist aesthetics that defines the positive and calmness essence of this Bungalow.
Architecture firm
Bharmal Associates
Location
Godi Road, Dahod, Gujarat 389151, India
Photography
Murtaza Gandhi (MKG Studio)
Principal architect
Taher Zaranwala
Design team
Aiasger Kathiriya, Mustafa Zhabuawala
Interior design
Bharmal Associates
Civil engineer
Aiasger Kathiriya, Mustafa Zhabuawala
Structural engineer
SBSC Structure Consultant
Landscape
Bharmal Associates
Lighting
Bharmal Associates
Supervision
Bharmal Associates
Material
Exposed Brick, Rustic Texture, Teak Wood
Client
Hussainibhai Gangrdiwala
Typology
Residential › House
The project reflects client’s requirement of classic yet contemporary house that oozes affluence. An elegant, simple yet daunting piece that is sure to attract attention sits boldly in a rectangular 1500 sq. ft. plot which is slightly angular on the rear side.
Architecture firm
Arch Triangle
Photography
Murtuza Gandhi
Principal architect
Abbas Pitolwala
Design team
Abdullah and Mustafa
Interior design
Mariya Kapadia
Civil engineer
Mohsin and Abdeali
Structural engineer
Ddime consultanat
Supervision
Amafhh Construction
Tools used
AutoCAD, Adobe Photoshop, SketchUp, V-ray
Construction
Amafhh Construction
Material
Brick, Concrete, Wood, Metal and Glass
Typology
Residential › House

