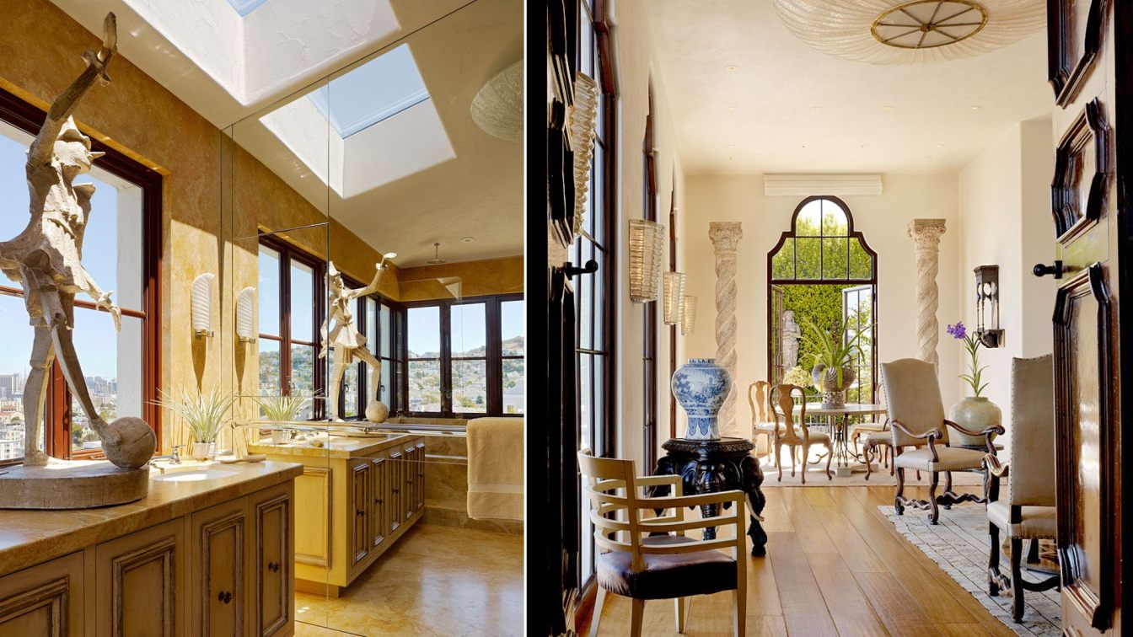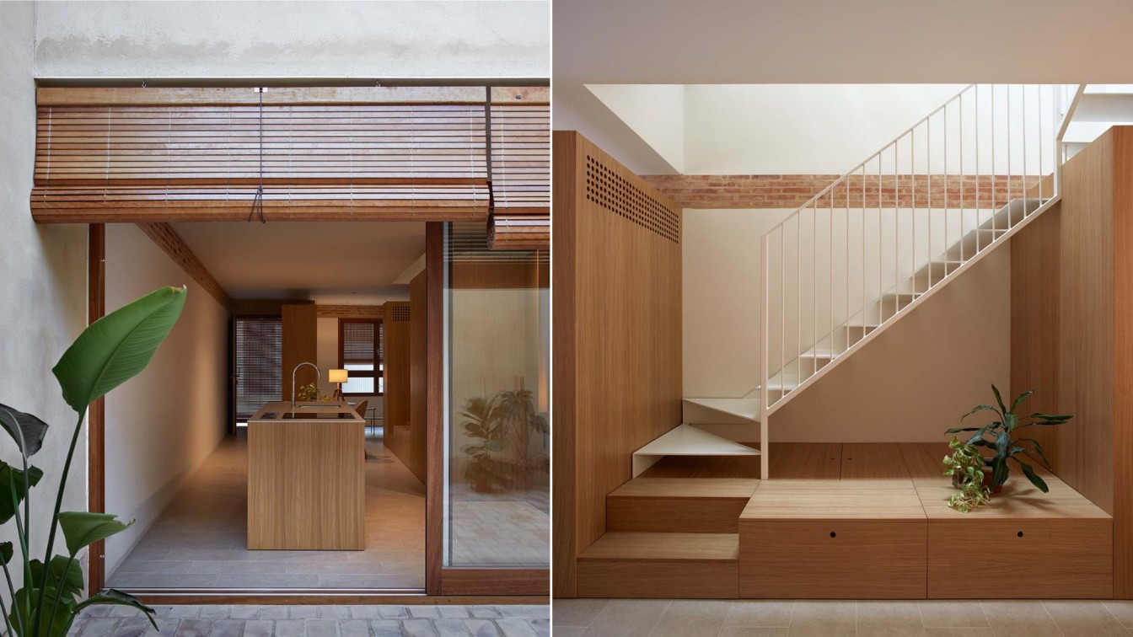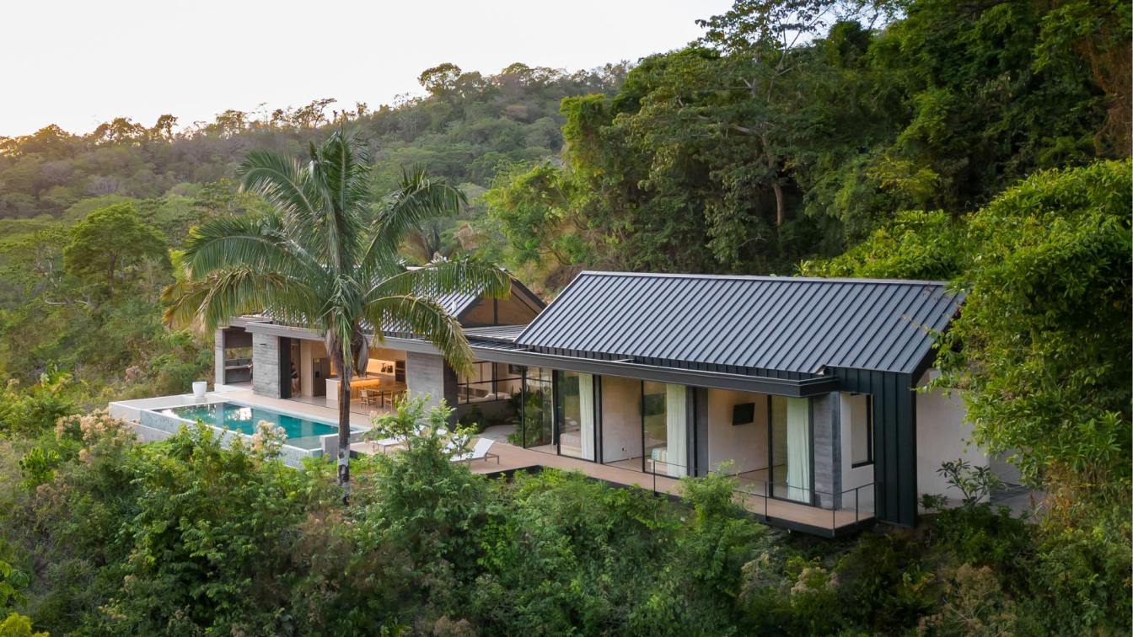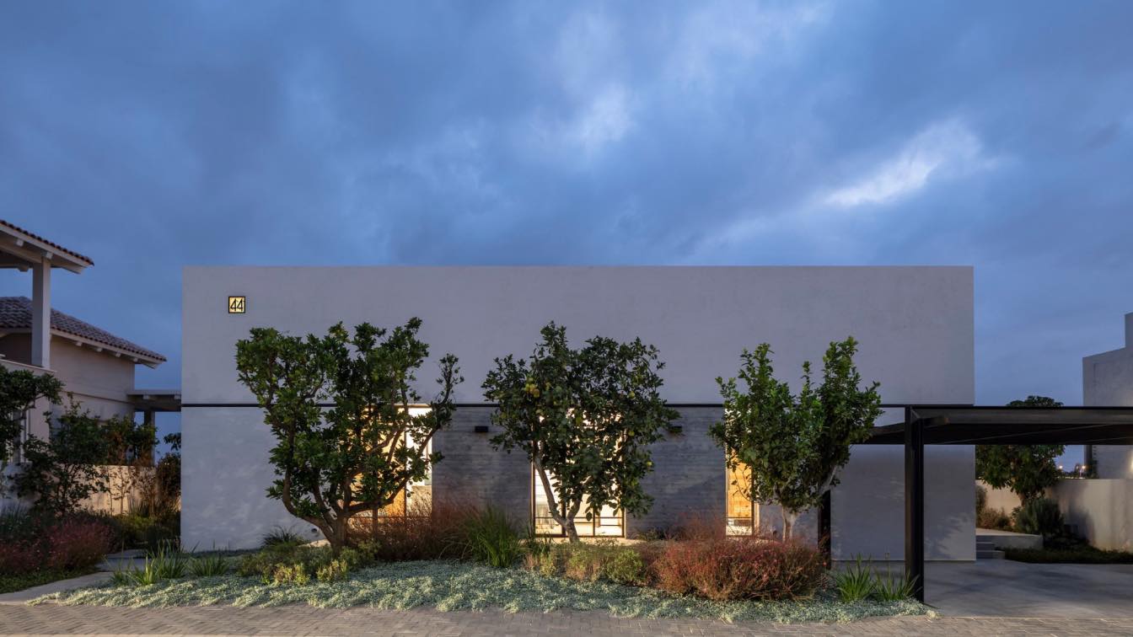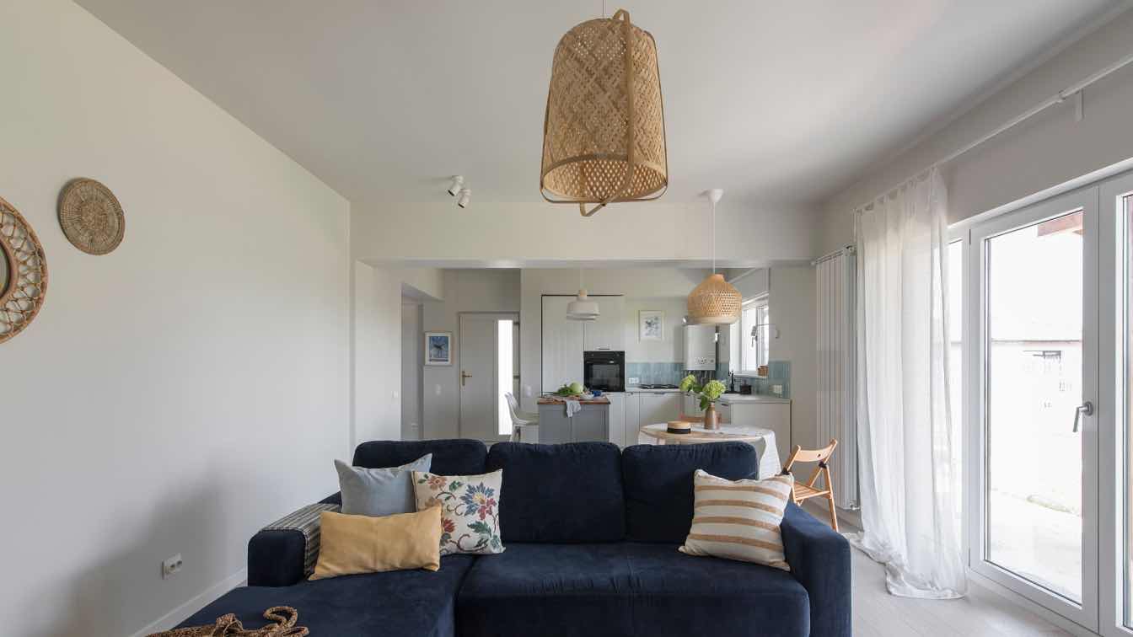This Andalusia-inspired home was designed for a former antiques dealer and connoisseur of the arts—an aerie retreat featuring lush terraces and gracious rooms. Here, space, art, objets d’art, and antique furnishings conspire to create a highly personal expression of home. The design leverages the particularly narrow site (25-foot-wide-by-110-foot-deep) with rooms arranged around a central staircase, eliminating the need for hallways to create an efficient and free-flowing movement of one space to another. Functionally, each floor becomes more private as you ascend, with the master bedroom topping the residence. Despite its modest footprint, the house lives large, borrowing landscape from the city through large windows, terraces, and balconies. In addition to museum-quality furnishings, collectables work their way into the fabric of the home itself—as doors, mirrors, lighting, and architectural elements such as decorative finials. Design architect Richard Beard notes, “Each and every detail is in its place…the home is a curatorial paradise.” The home serves as the perfect embodiment of a way to live with art and grace.






































