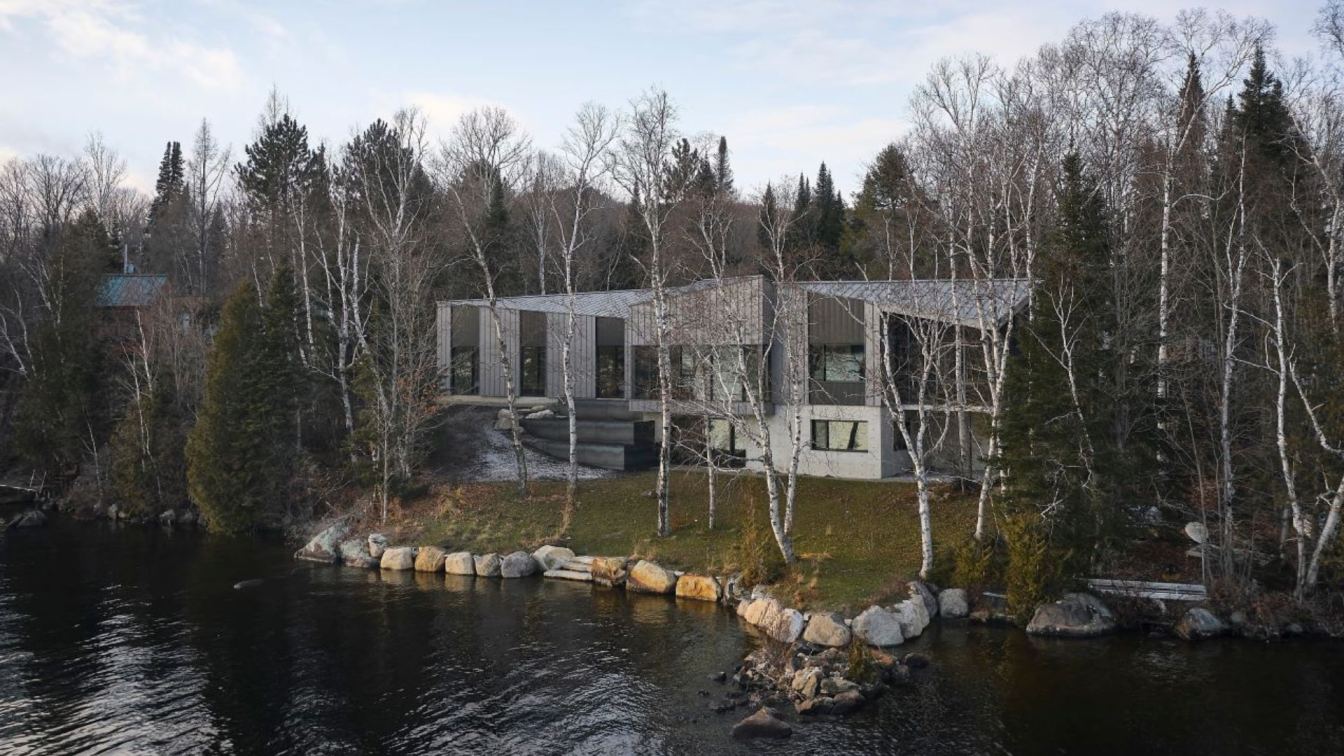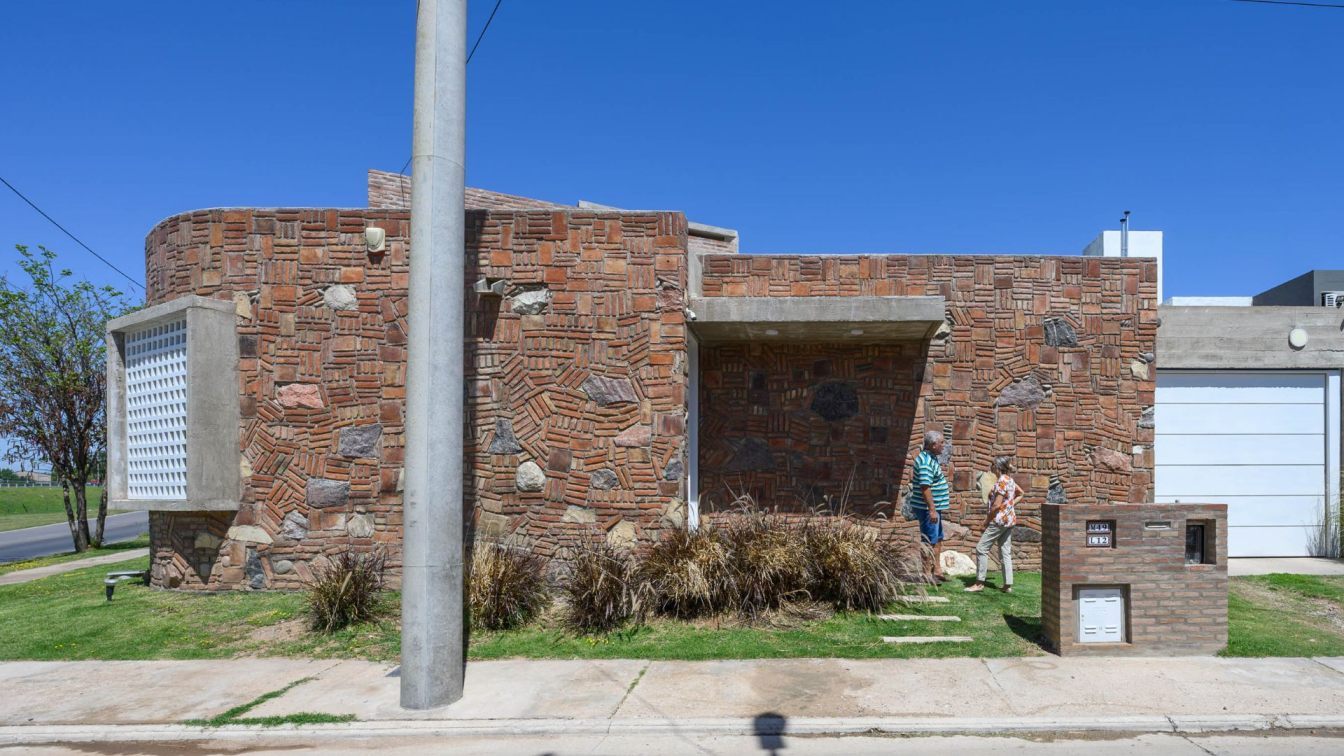Aleksandra Tirnovschi, interior designer and founder of Home Zone by A. Tirnovschi, created the interior for a 96 m² house in Bucharest which was intended specifically for rental. The house is located outside the city, the owner wanted to get the atmosphere of rural life, a little romantic, a little naive and charmingly simple. Also, the project had to be carried out with a fairly limited budget.
An important point in the work was that the customer contacted a designer before the construction of the house began. As a result, it was possible to significantly improve the layout, since the initial project of the house was a typical one with certain disadvantages in the planning solution. As a result of the redevelopment, the customer received an open space with different zones and convenient movement between them, a spacious storage area as well as an additional dressing room in the bedroom.
Upon entering the house, the eye immediately catches the painting "House by the Sea" which is the inspiration for this interior. The concept for this space uses natural materials: linen, cotton, wood, rattan, and weaving, as well as natural colour combinations. The highlight in the interior of the living room was the raw slats painted in creamy white walls which gave the necessary volume and depth to the interior. The space is visually divided into a kitchen area, a relaxation area and a dining area. The colour accents of each zone echo and gently complement each other.

Further, the colour smoothly passes into the guest room, which uses a simple but very effective method of painting the walls. The colour of the walls is complemented by textiles and art. The colour palette moves further into the guest bathroom. The combination of grey blue walls with multi-format tiles creates an atmosphere of calm and relaxation. The interior of the bedroom uses a deeper colour palette. The wide slats, painted in a sophisticated blue-grey combined with green-grass, created an atmosphere of elegant simplicity and romance in the bedroom.
A metal bed with smooth lines, wicker lampshades and a hand-painted chest of drawers filled the whole story with warmth and tenderness. Further, through a small dressing room we get into the bathroom, which is very functional and convenient. The combination of multi-size tiles and deep green walls continues the elegant history of the bedroom in the bathroom.
The interior of the house reflects all the needs of the owner. Light, romantic, rustic elegance, with bright and interesting accents where you want to enjoy every detail.












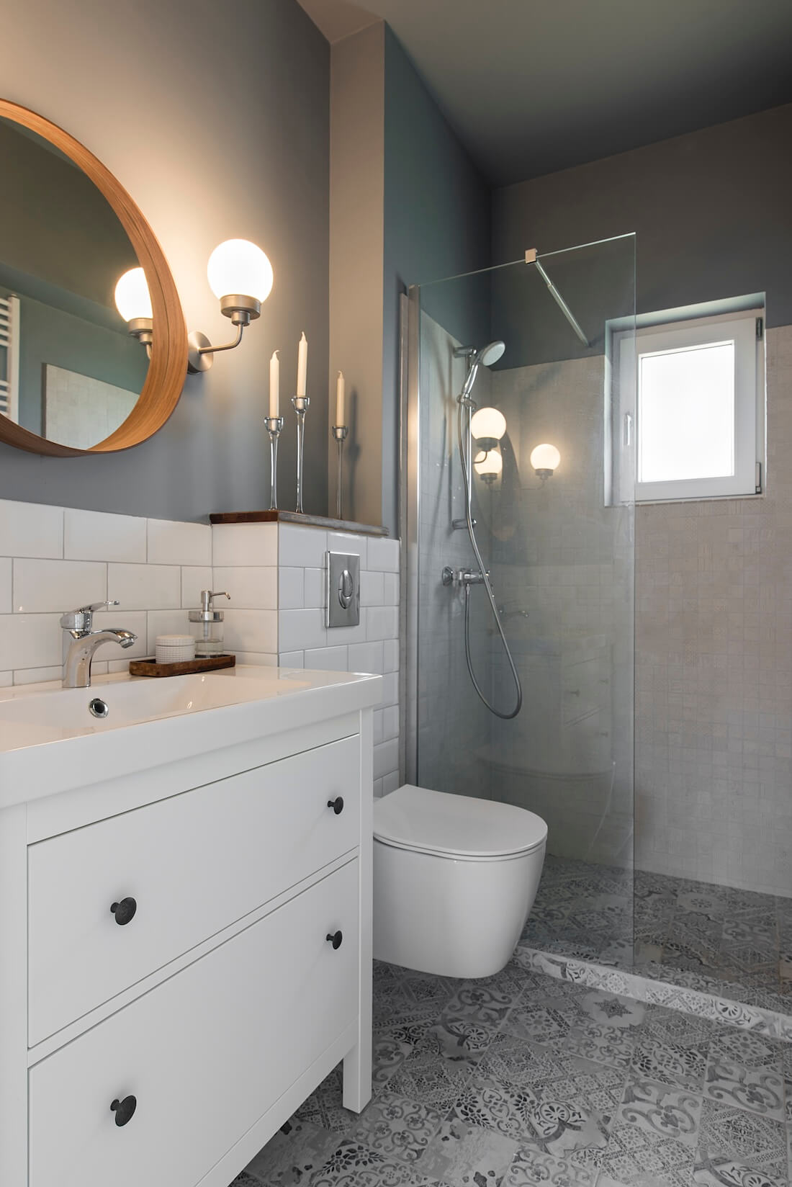









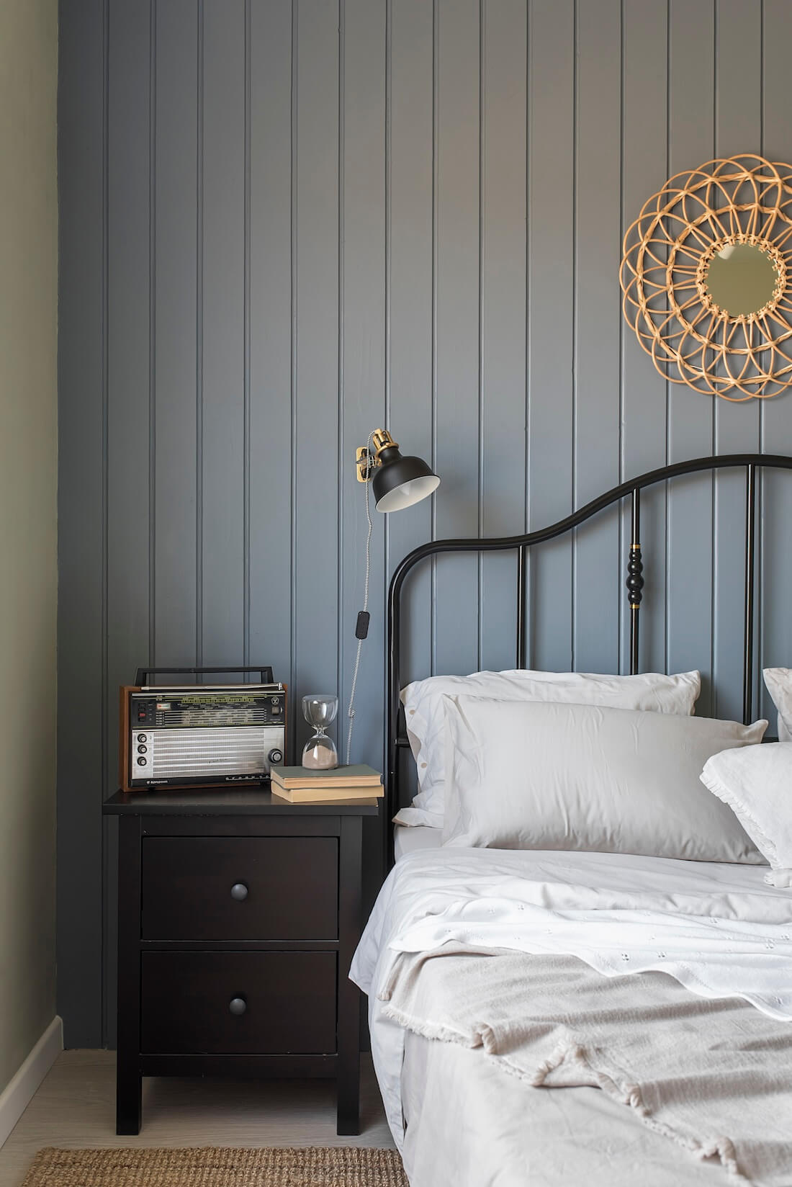












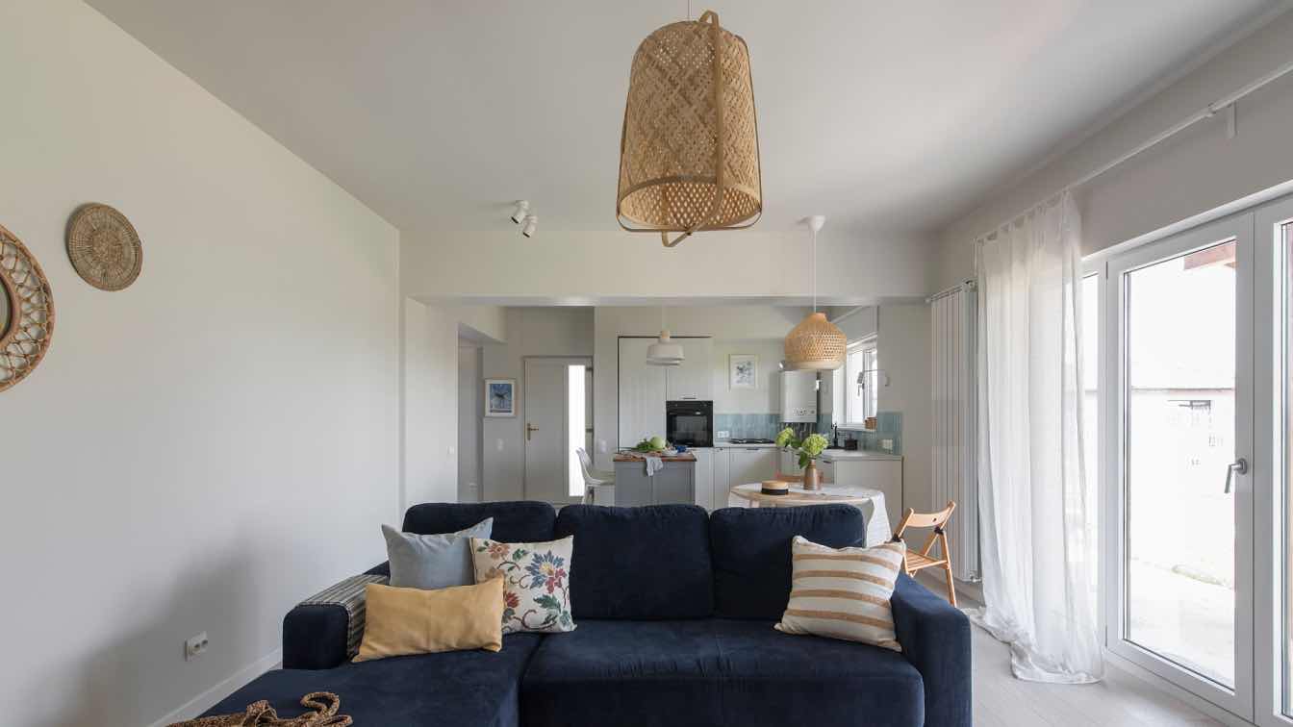
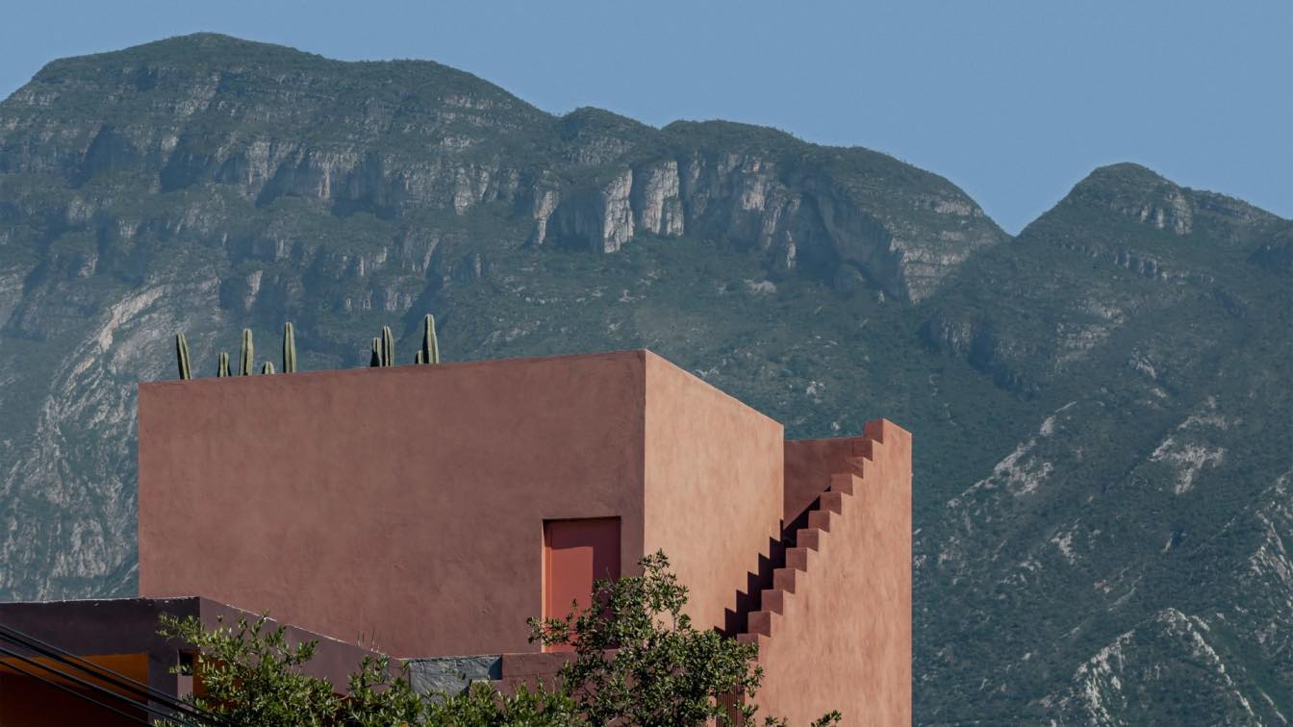
.jpg)
