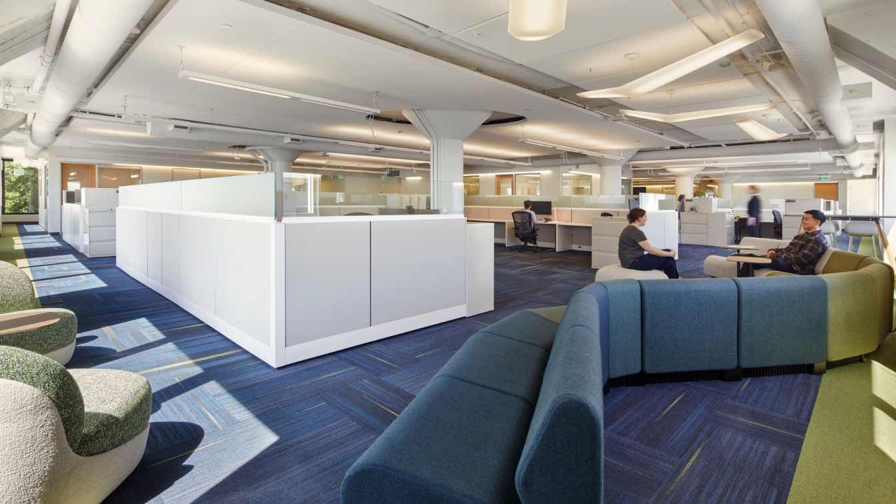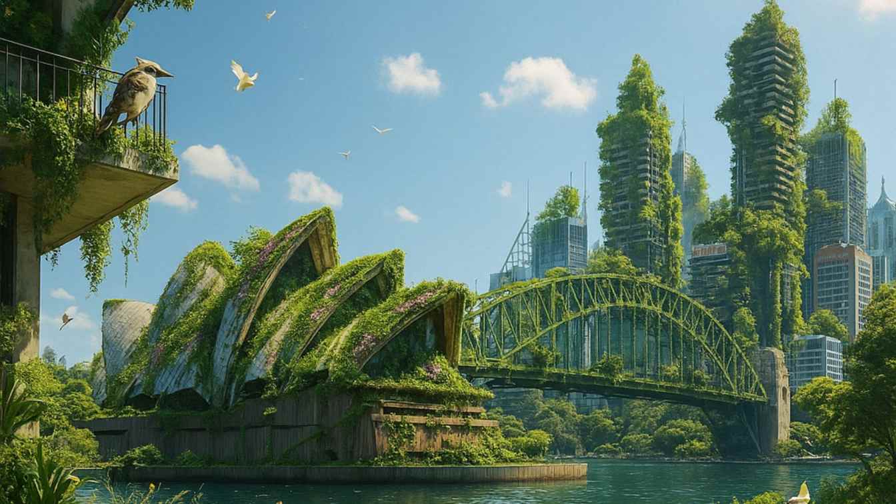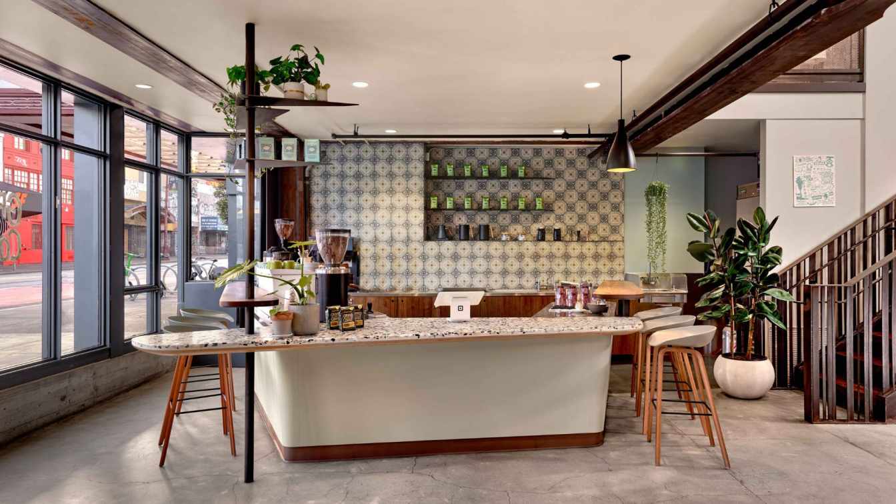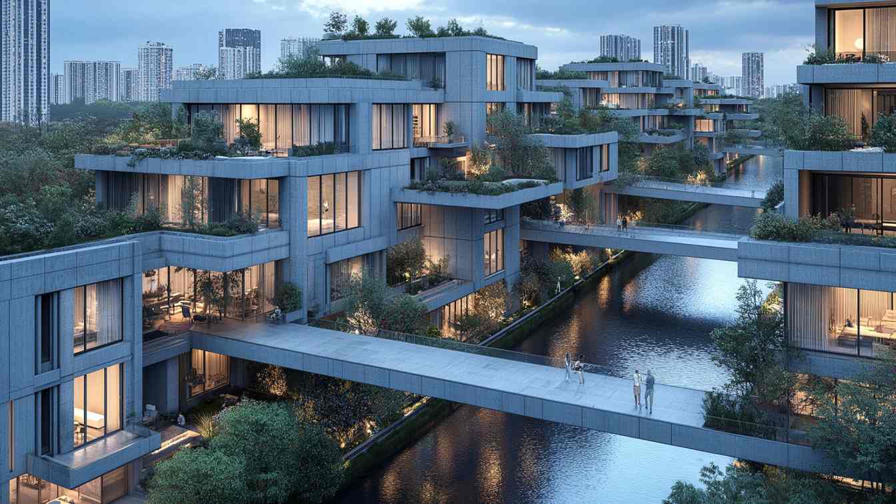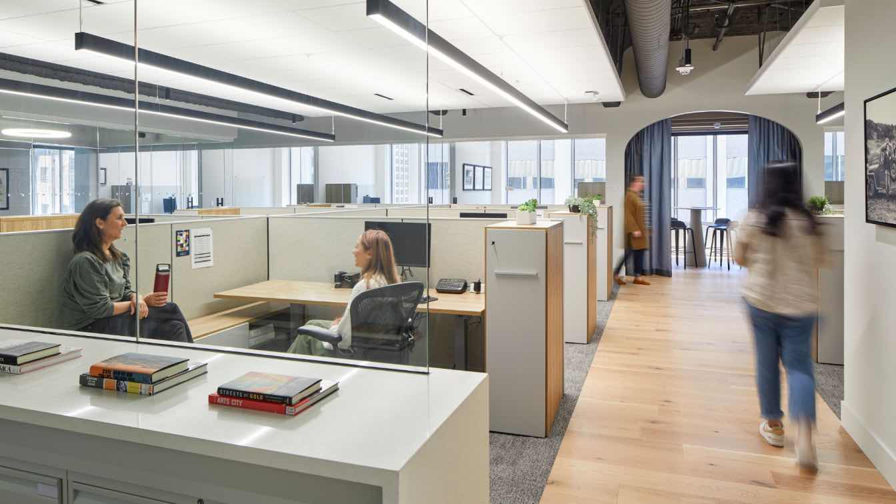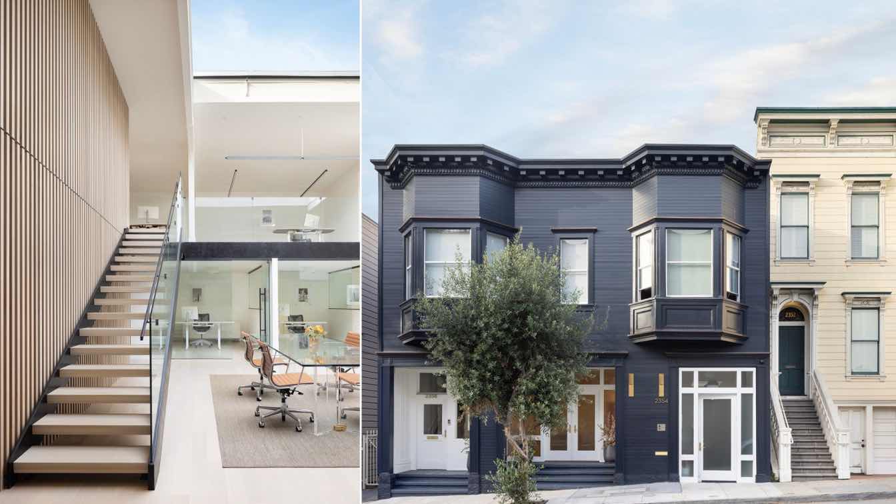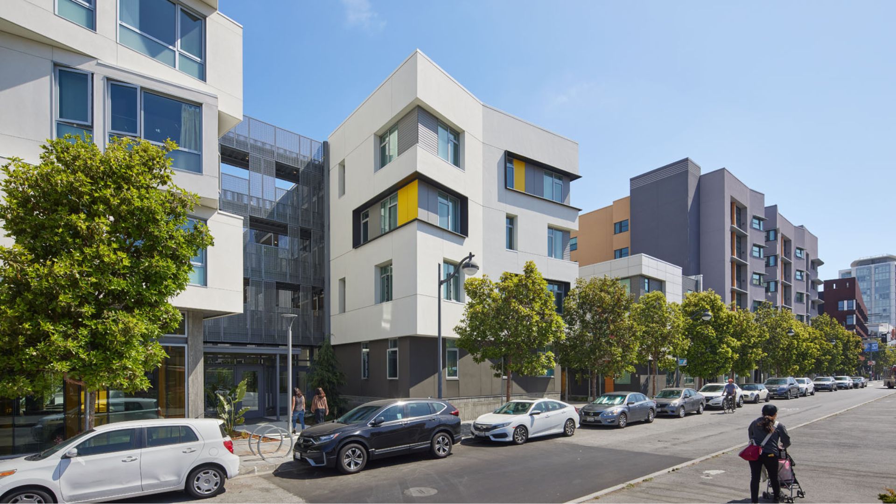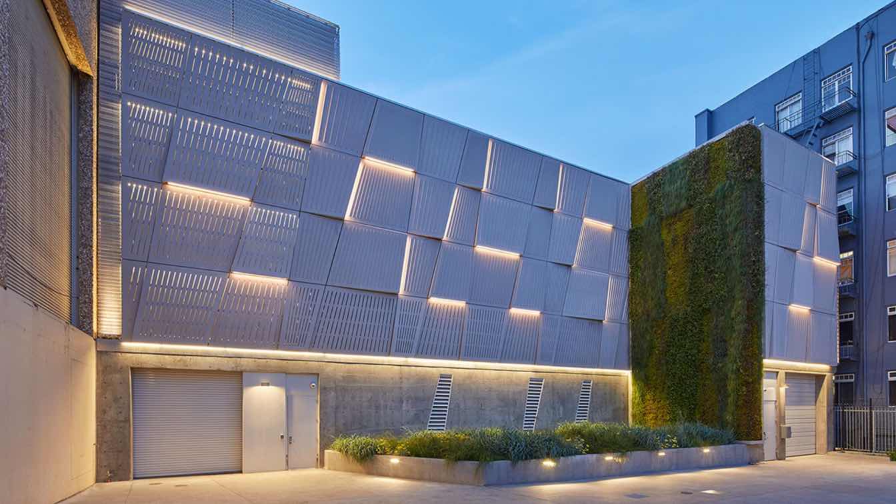Following the successful initial workplace build-out of the Bay Area Metro Center, TEF Design was engaged under a term contract to provide ongoing interior architectural services supporting the evolving needs of the Bay Area Headquarters Authority.
Project name
BAHA Hybrid Office
Architecture firm
TEF Design
Location
San Francisco, California, USA
Photography
Mikiko Kikuyama
Design team
Paul Cooper, Principal. Jennifer Tulley, Principal/Project Manager. Kate Thorson, Project Manager/Designer. Amy Stock, Designer. Joshua Que, Designer
Interior design
TEF Design
Construction
Field Construction
Client
Bay Area Headquarters Authority
Typology
Commercial › Office
Rewilding Cities is a photorealistic AI visual series by architect Klaudio Muca, imagining a future in which the built environment is slowly, gracefully reclaimed by nature. Global landmarks — from Tokyo to Paris, Cairo to Rio —
Project name
Rewilding Cities
Architecture firm
Klaudio Muca
Location
Tokyo, Cairo, Paris, India, Sydney, London, Dubai, New York, Río de Janeiro, Roma, San Francisco, Singapore
Tools used
Midjourney AI, Adobe Photoshop
Principal architect
Klaudio Muca
In the heart of San Francisco’s Mission District, a coffee shop with humble origins anchors a new storefront gathering space that rethinks the role of ground floor retail as social infrastructure for the post-pandemic streetscape.
Project name
Grand Coffee Too at El Taller
Architecture firm
Studio VARA
Location
San Francisco, California, USA
Collaborators
Architect of Record: Brereton; Branding & Identity: Tina Hardison Studio
Interior design
Studio VARA
Typology
Hospitality › Coffee Shop
Our modern residential bridge stands as a remarkable testament to the harmonious fusion of advanced architecture and luxurious living, gracefully spanning over a serene and picturesque river. This innovative structure, crafted from modern materials such as concrete, glass, and steel.
Project name
Residential Bridge
Architecture firm
Mozhgan_Vaez
Location
San Francisco, United States
Tools used
Midjourney AI, Adobe Photoshop
Principal architect
Mozhgan Vaez
Visualization
Mozhgan Vaez
Typology
Residential › House
For more than 70 years, the Evelyn and Walter Haas, Jr. Fund (Haas Jr. Fund) has advanced the philanthropic impact of the Levi Strauss family legacy through $695 million in grants to organizations working to expand rights and create opportunities.
Project name
Haas Jr. Foundation Headquarters
Architecture firm
TEF Design
Location
San Francisco, California, USA
Photography
Mikiko Kikuyama
Design team
Douglas Tom, FAIA. Kate Thorson. Samantha Rose. Rebecca Cisneros
Collaborators
Shaw Carpet Tile, Heath Ceramics, Artemide Lighting, Knoll Systems Furniture, LightArt Acoustical Baffles
Interior design
TEF Design
Structural engineer
FTF Engineering, Inc.
Environmental & MEP
MHC Engineers
Lighting
Architecture & Light
Construction
GCI General Contractors
Typology
Commercial Architecture › Office Building
A property investment firm approached Feldman Architecture to reimagine the first floor of a charming, quintessentially San Francisco building in Lower Pacific Heights that previously housed a health center and gym.
Project name
Seven Hills SF Office Space
Architecture firm
Feldman Architecture
Location
San Francisco, California, USA
Principal architect
Jonathan Feldman
Design team
Jonathan Feldman, FAIA, Project Principal. Nicholas Tedesco, Project Architect
Construction
Brian Mac Namara Construction
Typology
Commercial › Office
With an articulated façade and vibrant material palette, this pedestrian-scaled, multifamily housing block was designed to complement Studio VARA’s townhomes on the other side of a pedestrian mews in the heart of San Francisco’s Mission Bay neighborhood. Designed in collaboration with Paulett Taggart Architects, as part of a 152-unit affordable hou...
Project name
Sister Lillian Murphy Community
Architecture firm
Studio VARA, Paulett Taggart Architects
Location
San Francisco, California, USA
Photography
Bruce Damonte
Principal architect
Paulett Taggart Architects
Design team
Studio VARA design team: Christopher Roach, Principal. Maura Abernethy, Principal. Jackie Fung, Studio Director. Nick Brown, Project Manager. Mikki Okamoto, Designer. Jacqueline Lytle, Interior Designer. Ellyn Korn, Interior Designe. Paulett Taggart Architects design team: Paulett Taggert, Principal. Roselie Ledda, Project Manager. Karl Vinge, Job Captain
Civil engineer
Luk & Associates
Structural engineer
KPFF Consulting Engineers
Environmental & MEP
Emerald City Engineers, Inc
Landscape
GLS Landscape Architecture
Construction
Construction: Cahill Contractors, Inc. Project/Constuction Manager: Regent CM, LLC
Client
Mercy Housing Development
Typology
Residential › Apartments
TEF Design: The newly completed electrical switchgear building is the first Net Zero Energy (NZE) targeted electrical substation building in the United States. Tucked midblock on Eddy Street between Larkin and Hyde, the steel frame concrete structure is a modern addition to the existing historic 1962 substation building designed by PG&E to supply...
Project name
Larkin Street Substation Expansion
Architecture firm
TEF Design
Location
San Francisco, California, USA
Photography
Mikiko Kikuyama
Design team
Andrew Wolfram, AIA (Principal-In-Charge), Paul Cooper, AIA (Project Manager), Justin Blinn, AIA (Project Designer)
Collaborators
Urb-in (utility consultant/owner’s representative), Thornton Tomasetti (sustainability consultant)
Civil engineer
BFK Engineers
Structural engineer
Rutherford + Chekene
Environmental & MEP
MHC Engineers, Inc.
Lighting
Horton Lees Brogden Lighting Design
Construction
Plant Construction Company, LP
Material
Structural System; Foundation System: 3’ thick concrete mat slab designed to resist high ground water level. Lateral System: Buckling-Restrained Braced Frames with moment resisting beam-column connections; designed under Risk Category IV with Importance factor of I=1.5 with anticipation facility will be operational after a major earthquake. Exterior Cladding; Masonry: Basalite Concrete Products. Rainscreen: Nvelope. Moisture barrier: Vaproshield. Fiber Reinforced Polymer (FRP) Panels: Kreysler & Associates. Decorative Metal Screen: Cambridge Architectural. Roofing; Built-up roofing: Johns Manville. Traffic Coatings: Kemper System. Doors; Metal doors: Stiles Custom Metal. Fire-control doors, security grilles: Cornell Iron. Special doors: The Smith Company. Hardware Locksets: Schlage Closers: LCN Exit devices: Von Duprin Interior Finishes; Paints and stains: Benjamin Moore. Floor and wall tile: Crossville, Heath Ceramics
Typology
Industrial Architecture

