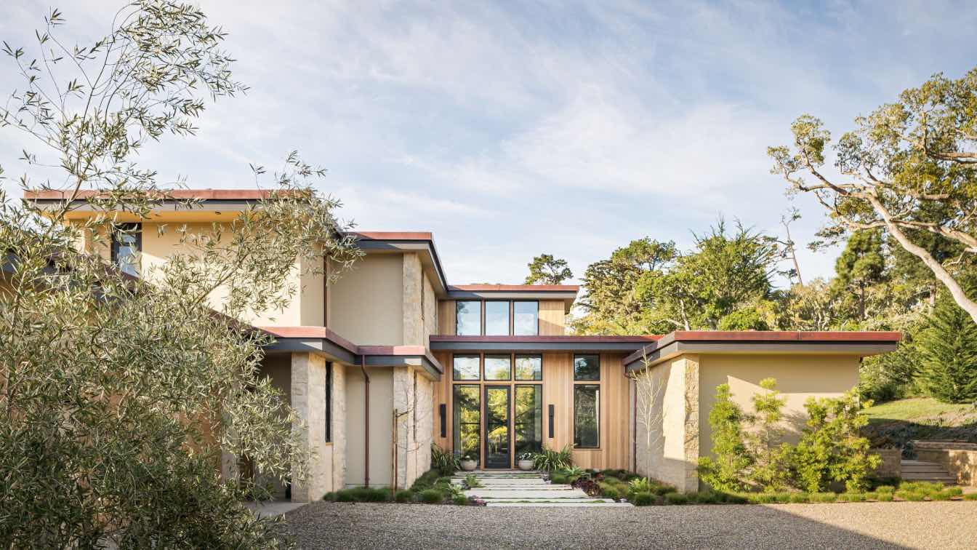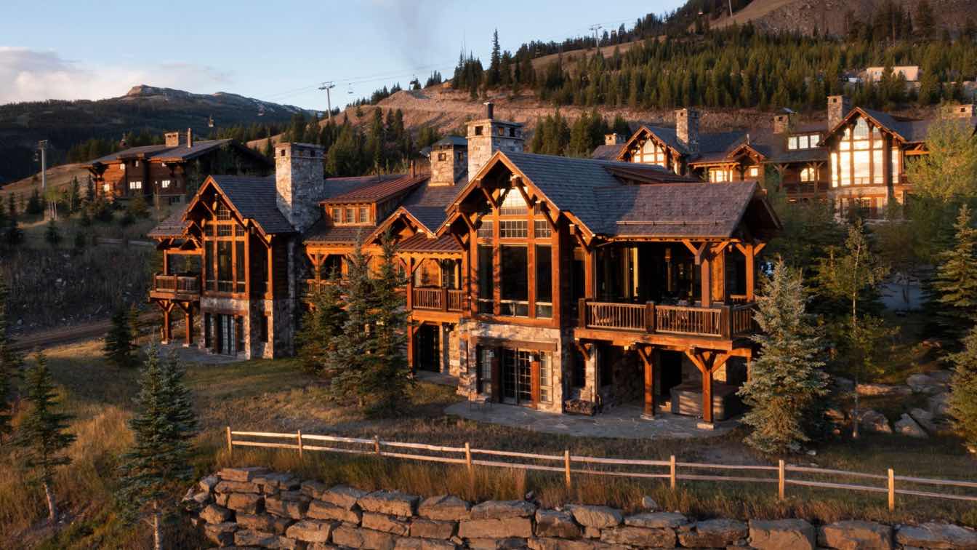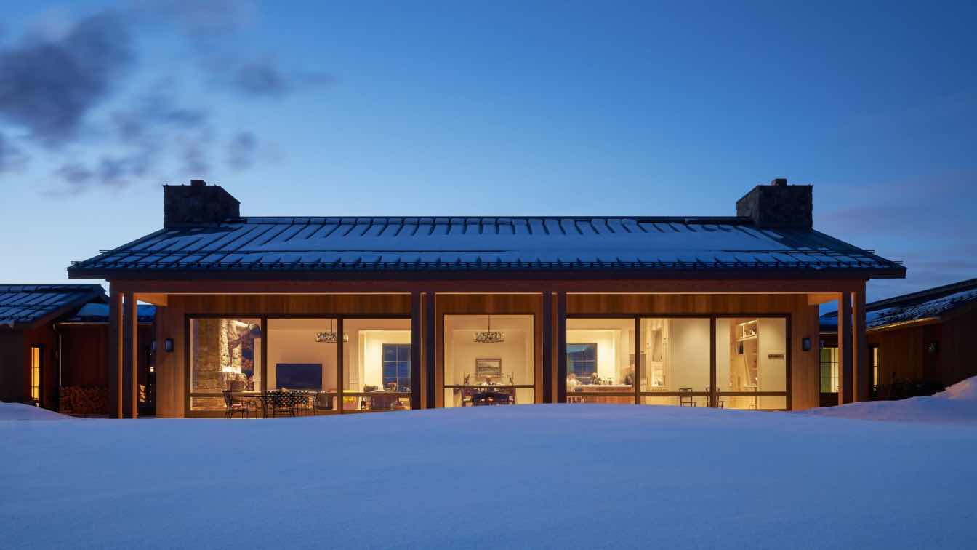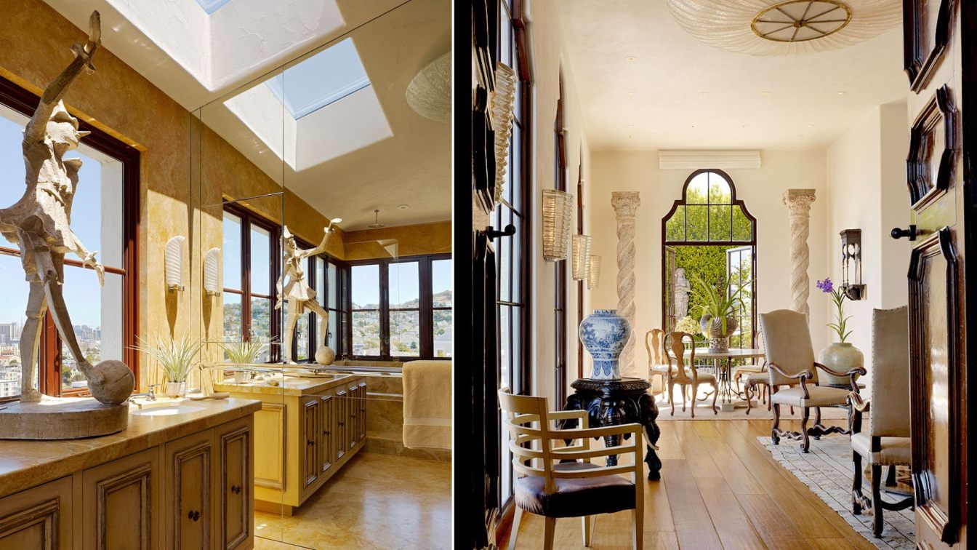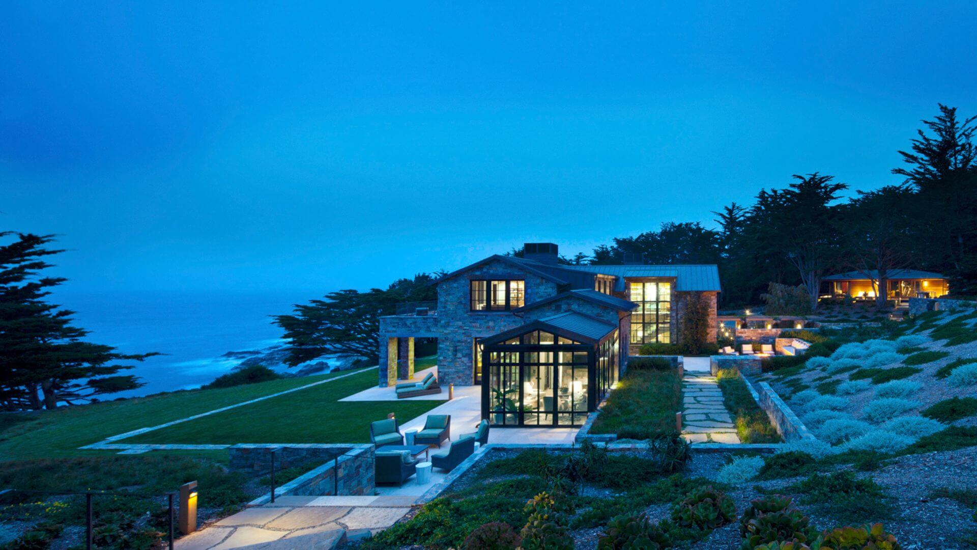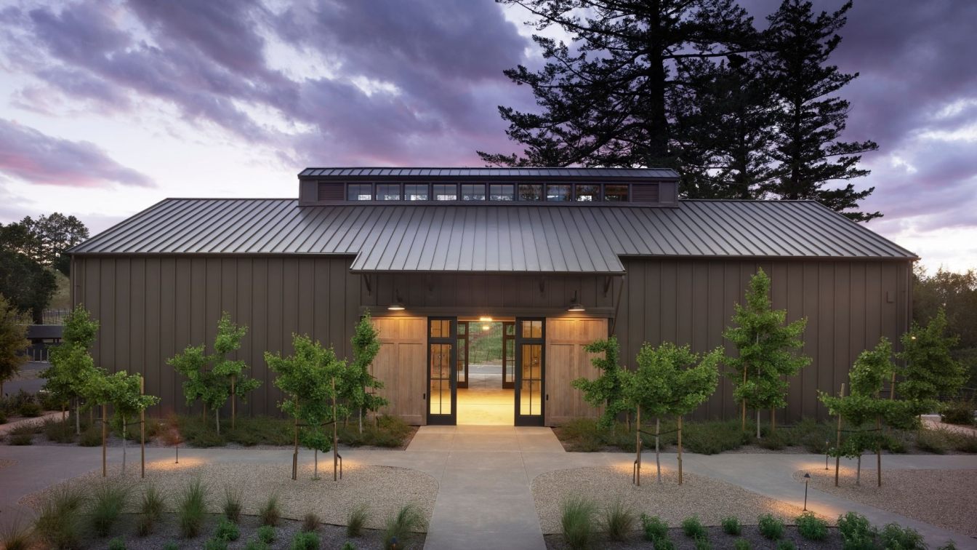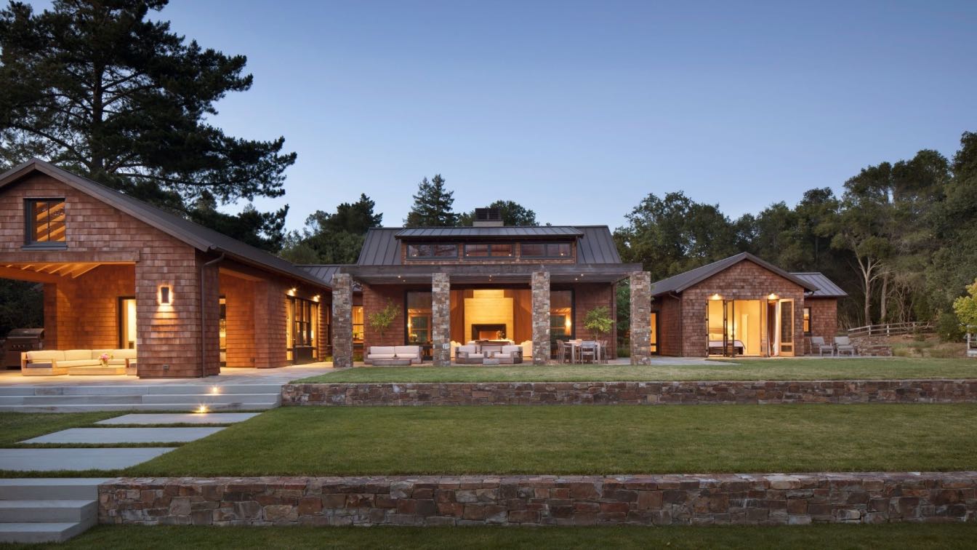The clients for the project—golf aficionados with a passion for collecting art—had found a site for their dream home on a gently sloping lot studded with old- growth oak trees and surrounded by views of rocky coastline and the nearby Santa Lucia Mountain range.
Project name
Pebble Beach House
Architecture firm
Richard Beard Architects
Location
Pebble Beach, California, USA
Design team
Richard Beard, Jake Taylor
Interior design
Jean Larette Interior Design
Structural engineer
Daedalus Structural Engineers
Construction
Stocker & Allaire General Contractors, Inc.
Typology
Residential › House
For a Bay Area–based couple, respite from hectic city life takes place at their elegant getaway overlooking the Rocky Mountains in the Yellowstone Club near Big Sky, Montana. When the homeowners enlisted Richard Beard Architects and interior designer Kelly Hohla to refresh the 2007 residence’s dated interiors, their request was simple: They wanted...
Architecture firm
Locati Architects & Interiors (Original Architect), Richard Beard Architects
Location
Yellowstone Club, Big Sky, Montana, USA
Design team
Richard Beard, Katherine Schwertner, Rebecca Lischwe
Interior design
Kelly Hohla Interiors
Structural engineer
DCI Engineers
Construction
OSM Construction
Material
Brick, concrete, glass, wood, stone
Typology
Residential › House
On a ranch outside of Steamboat Springs, set amid vast countryside and endless sky, this inviting residence exemplifies thoughtful dialogue of the built and natural environments. Designed for a large family, the home’s sturdy, clean-lined form and its spacious interiors are tailored to the client’s active lifestyle as well as the region’s year-roun...
Architecture firm
Richard Beard Architects
Location
Steamboat Springs, Colorado, USA
Principal architect
Richard Beard, Matt Evans
Landscape
Design Workshop
Material
Wood, Stone, Metal, Glass
Typology
Residential › House
This Andalusia-inspired home was designed for a former antiques dealer and connoisseur of the arts—an aerie retreat featuring lush terraces and gracious rooms. Here, space, art, objets d’art, and antique furnishings conspire to create a highly personal expression of home. The design leverages the particularly narrow site (25-foot-wide-by-110-foot-d...
Project name
Dolores Heights Residence
Architecture firm
Richard Beard Architects
Location
San Francisco, California
Photography
Matthew Millman
Principal architect
Richard Beard
Collaborators
Veverka Architects (Architect of Record)
Landscape
Suzman Design Associates
Material
Brick, concrete, glass, wood, stone
Typology
Residential › House
Invisible from the nearby Pacific Coast Highway, but open to views of ocean and landscape, this house is an exercise in restraint in its dramatic setting. “The ocean view is not the only asset, so we put the house close to the bluff, but with a foreground presence,” Beard says.
Project name
Big Sur Residence
Architecture firm
Richard Beard Architects
Location
Big Sur, California, USA
Principal architect
Richard Beard of Richard Beard Architects (designed by Beard while a principal at BAR Architects)
Interior design
Arthur Dunham for Jed Johnson
Construction
Stocker & Allaire
Material
Stone, Wood, Steel, Glass
Typology
Residential › House
Theorem Winery is located west of downtown Calistoga, California, within the Diamond Mountain appellation in Napa Valley. Eschewing the ubiquitous large winery venues focused on handling hundreds of guests at one time, Theorem is designed as an intimate, bespoke experience where hospitality reigns supreme.
Project name
Theorem Winery
Architecture firm
Richard Beard Architects
Location
Calistoga, California, USA
Principal architect
Richard Beard
Design team
Richard Beard, Principal. Katherine Schwertner, Project Manager. Bruno Lopez-Moncada, Project Architect
Collaborators
Refrigeration Technology Inc (refrigeration engineer)
Interior design
Nicholas Vincent Design
Civil engineer
Applied Civil Engineering
Structural engineer
ZFA Structural Engineers
Environmental & MEP
TEP Engineers (mechanical and plumbing Engineers)
Landscape
Blasen Landscape Architecture
Lighting
Hiram Banks Lighting Design (lighting engineer)
Construction
Finley Construction
Material
Steel, Wood, Glass
The 7,000-square-foot dwelling is comprised of a series of gabled forms, an exterior palette of cedar shingles and stone references the rugged surrounds while oak, fir, and cedar wrap the interiors in rustic warmth.
Project name
Westridge Residence
Architecture firm
Richard Beard Architects
Location
Portola Valley, California, USA
Principal architect
Richard Beard of Richard Beard Architects (designed by Richard Beard when he was a Principal at BAR Architects)
Landscape
Arterra Landscape Architects
Construction
Alftin Construction
Material
Stone, Wood, Concrete, Glass
Typology
Residential › House

