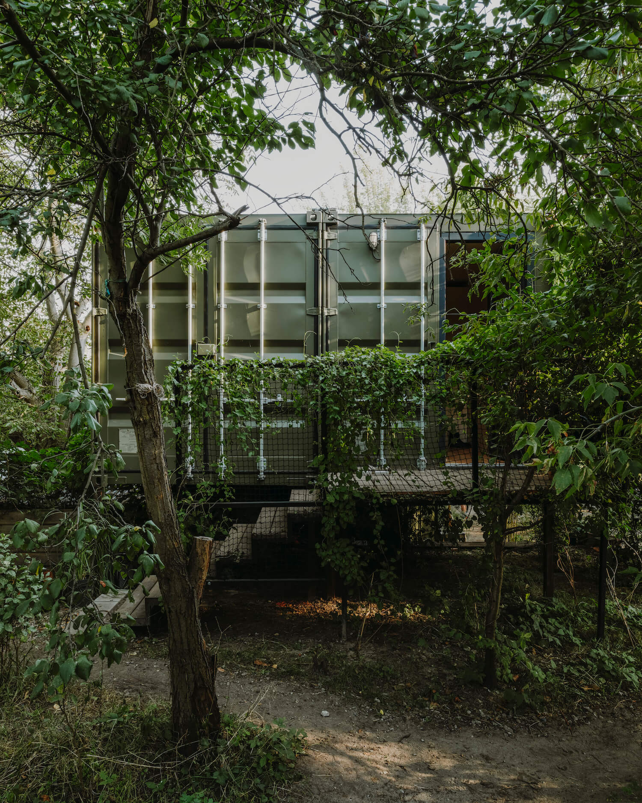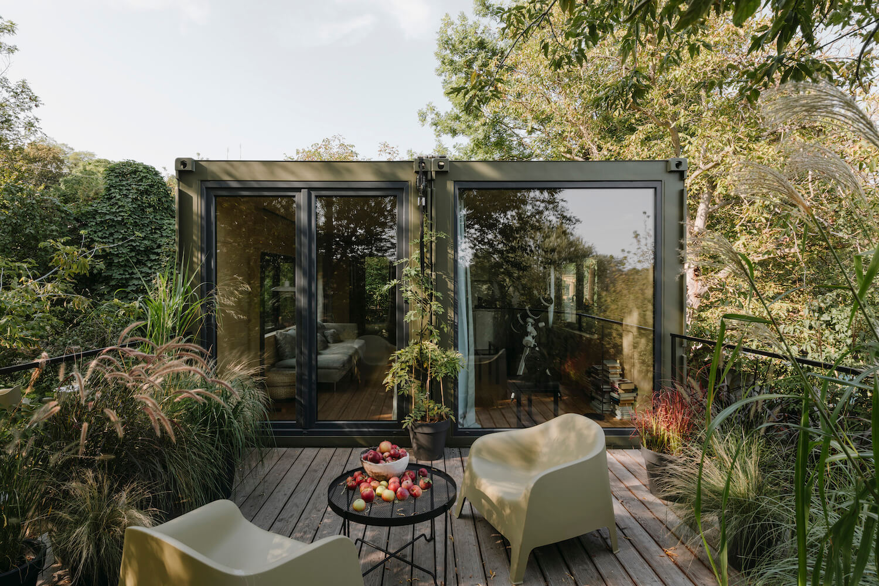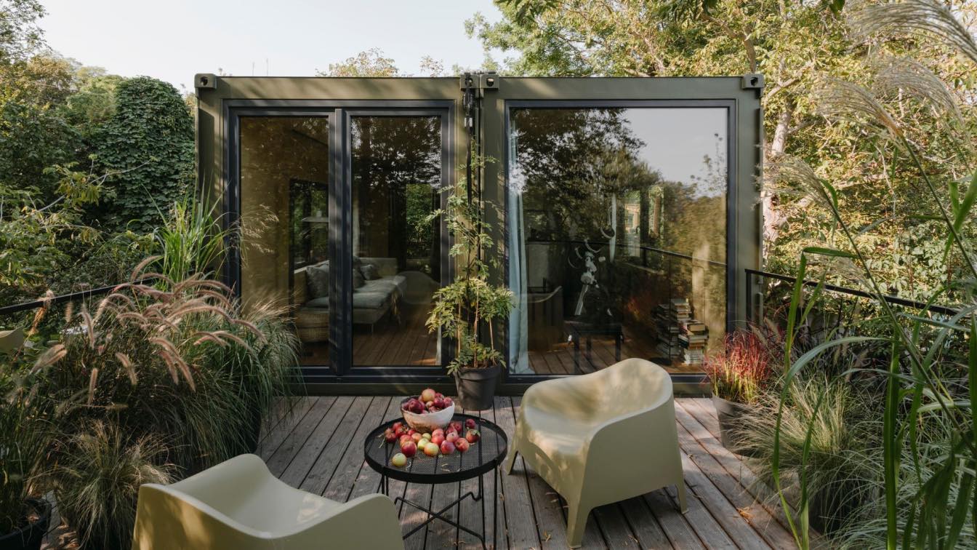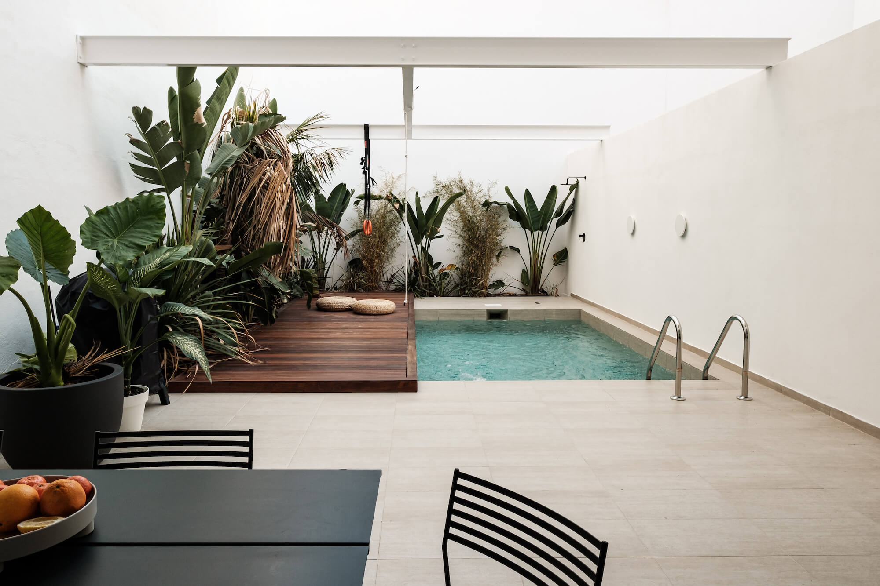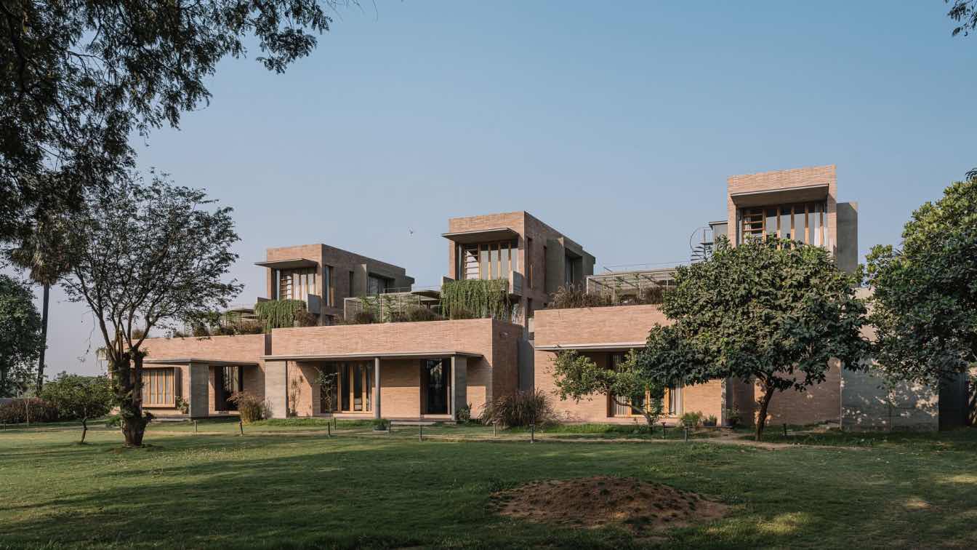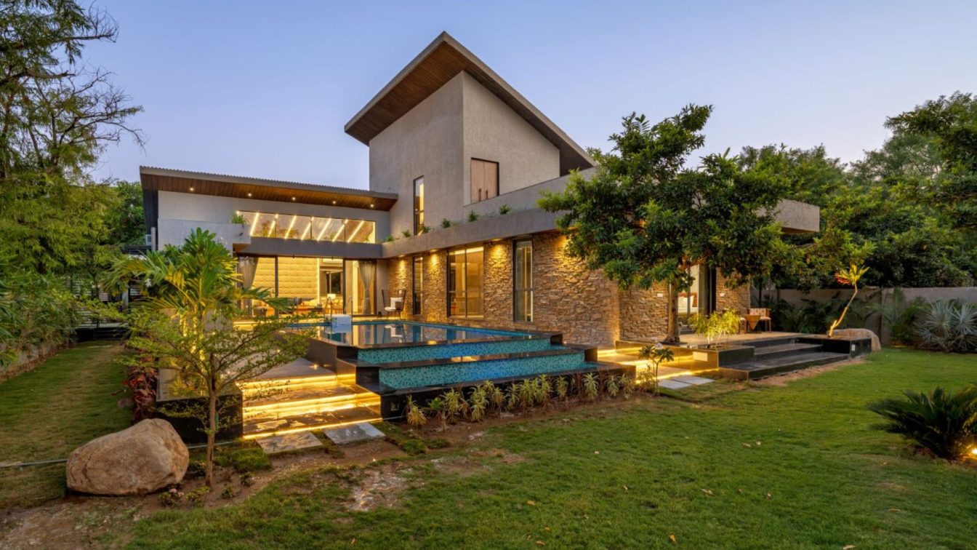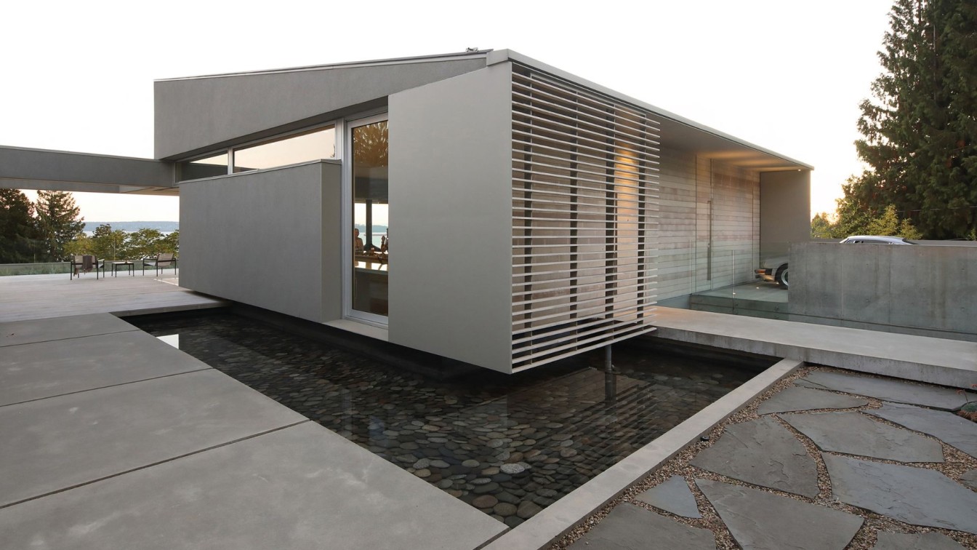wiercinski-studio: Portable cabin is a year-round living space made of two adapted shipping containers. Investors are a couple of brave people who have contact with temporary architecture and are interested in searching for interesting and difficult to adapt spaces. The implementation of a portable cabin and remote work place turned out to be a great response to the present times. The facility is currently located at the community garden next to the Szelagowski Park in Poznan, and in the future it is to go to the forest and ultimately stand on the water. Containers were fully prepared in the production hall, while its transport and assembly on the plot took one day, and only the last internal finishing works remained on site.
Cabin was partially placed on the roof of previously standing containers, which serve as storage space for garden. Due to the sloping terrain and views, the solid was shifted by half its length, creating a large terrace on one side facing the nearby river, and on the other side it came closer to the plot, lowering the height needed to enter it. The cabin consists of two cargo shipping containers, 12 x 2.5 m and 2.9 m high. By arranging the function inside, which includes living room with a kitchen, place to work, bedroom and bathroom with bathtub, it was possible to obtain a total of 54 m2 of usable space and 24 m2 of space among greenery on the terrace. The walls of the portable cabin are insulated with spray foam and finished with birch plywood, which gives a unique atmosphere inside. By using appropriate materials, it was possible to obtain 2.6 m of internal height in the light and to hide the lintel created when connecting container frames.

The characteristic façade made of thick trapezoidal sheet metal was intentionally left to show the sincerity of the raw construction material. The walls are painted a dim green color which blends the object with the surroundings. In the living area overlooking the river, large balcony windows have been installed in the places where the metal gates were located. On the side elevations, windows have been placed in the middle of the wall height to leave as many interior arrangement options as possible. They are squares that stylistically fit perfectly into a simple shape and, depending on their function, combine into double and triple configurations. The facility is complemented by designed external steel stairs and a characteristic arched balustrade on the terrace. The furniture shown in the photos, i.e. a bench, a table and a chair with a round backrest, are also of our design.
The great advantage of this facility is its mobility. In this case, the house ceases to be a property tied to a specific place, but it can change its location along with the changes accompanying the life of the owners.
