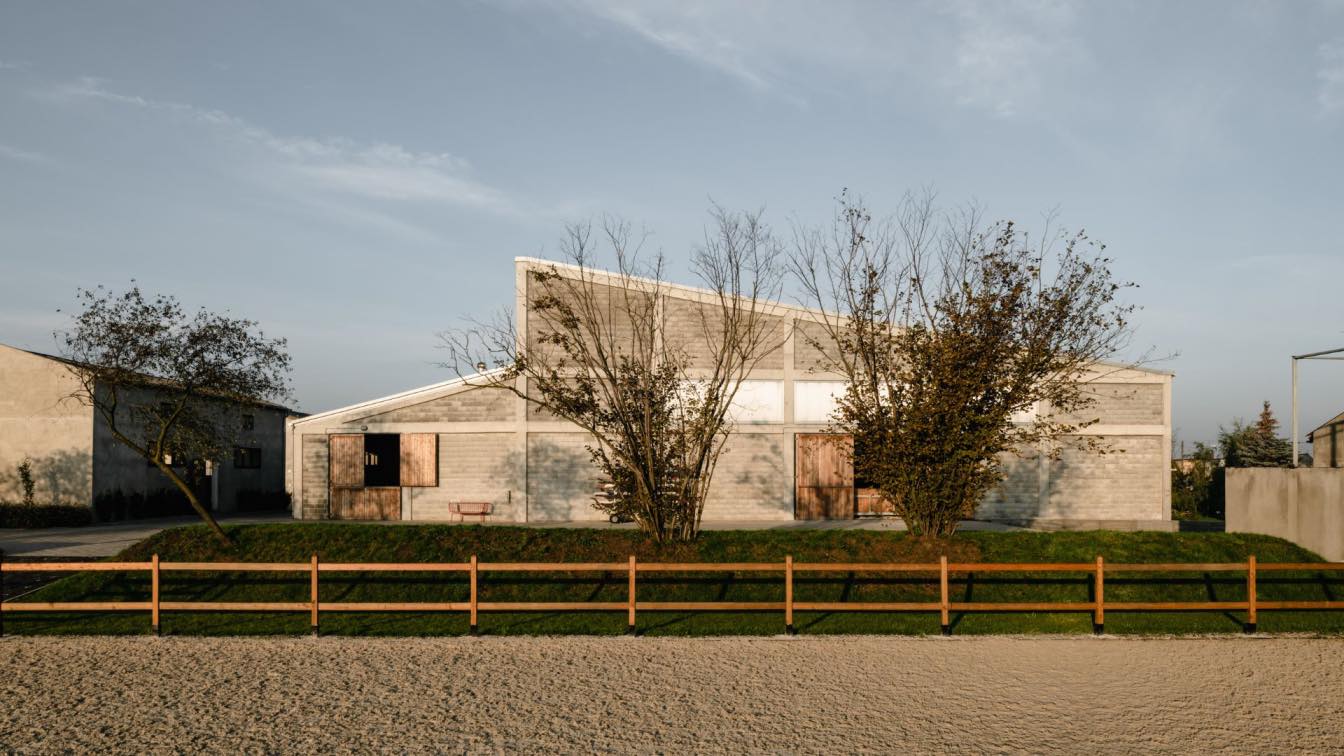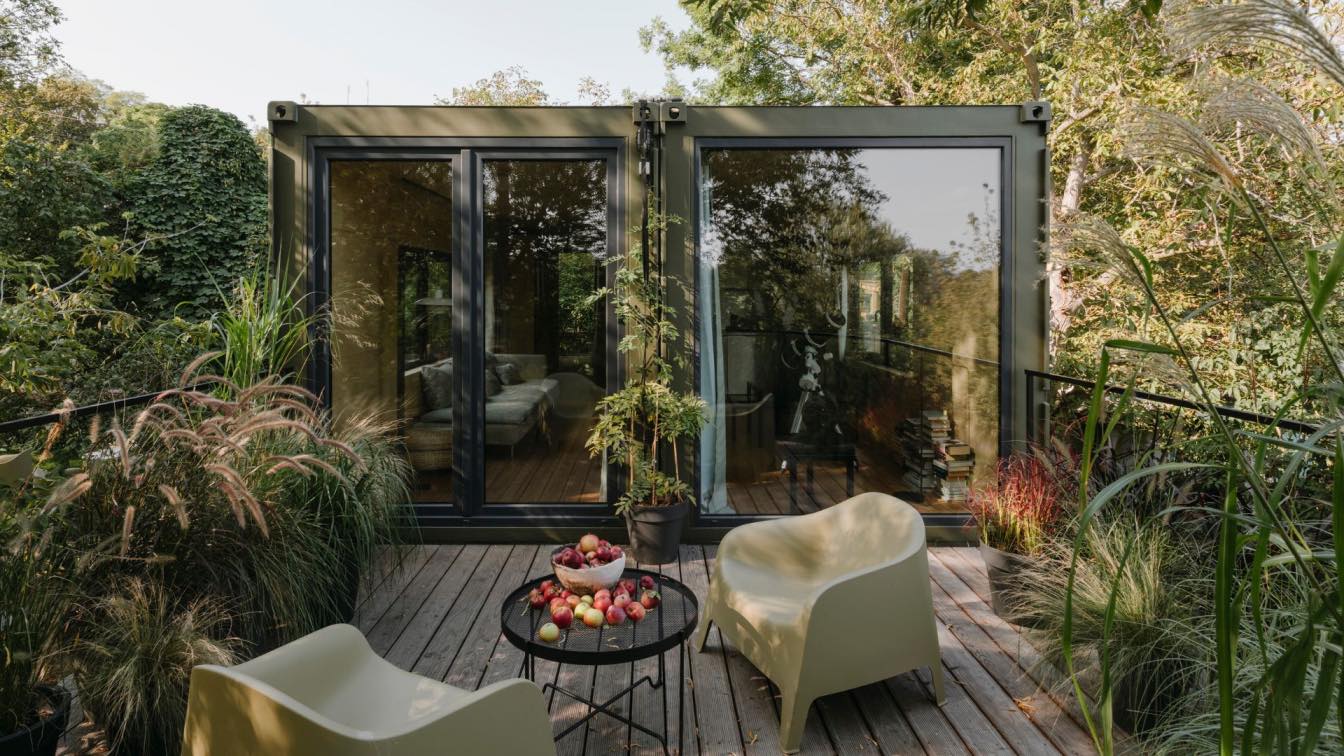The raw, honest and cozy stable is set in a rural landscape surrounded by dense buildings and picturesque fields. The Horse House is a new facility for breeding and training infrastructure of the Ludwiczak Stables.
Architecture firm
Wiercinski-Studio
Location
Jaroszewo, Poland
Principal architect
Adam Wiercinski
Design team
Adam Wiercinski, Borys Wrzeszcz
Interior design
wiercinski-studio
Structural engineer
Pawel Majchrzak
Tools used
AutoCAD, SketchUp, Adobe Photoshop
Material
Concrete, concrete blocks, glued wood, steel, plywood
Typology
Stable, Sports, Public, Equestrian
Portable cabin is a year-round living space made of two adapted shipping containers. Investors are a couple of brave people who have contact with temporary architecture and are interested in searching for interesting and difficult to adapt spaces.
Project name
Portable Cabin
Architecture firm
wiercinski-studio
Principal architect
Adam Wiercinski
Design team
Adam Wiercinski
Interior design
wiercinski-studio
Visualization
wiercinski-studio
Tools used
AutoCAD, SketchUp, Adobe Photoshop
Material
Containers, plywood, steel
Typology
Residential › House, Cabin



